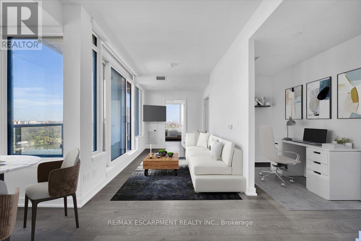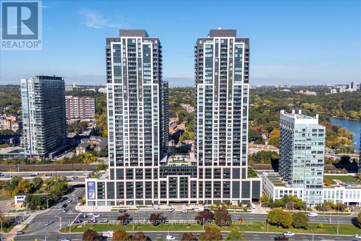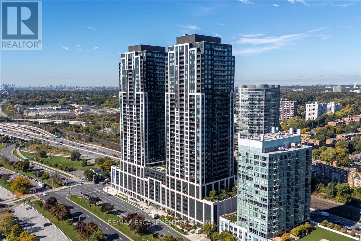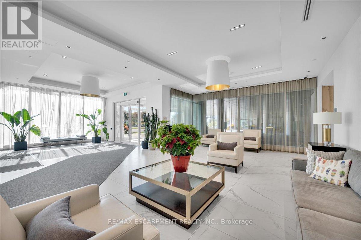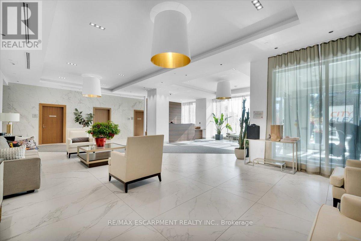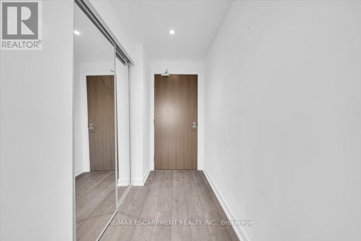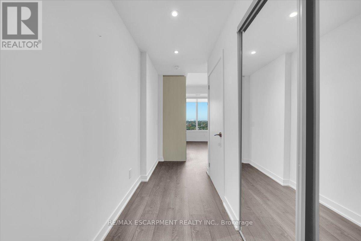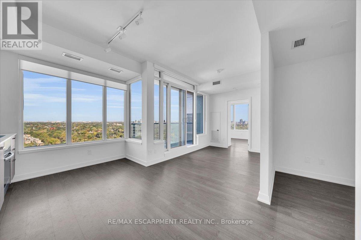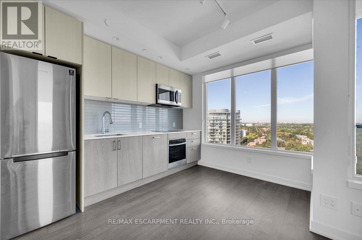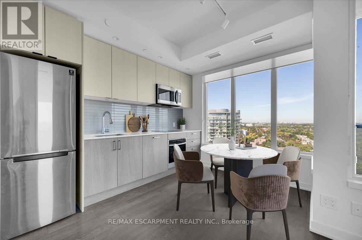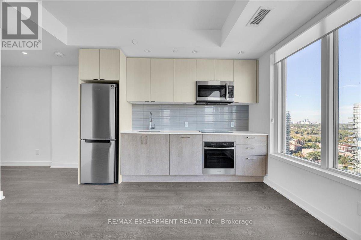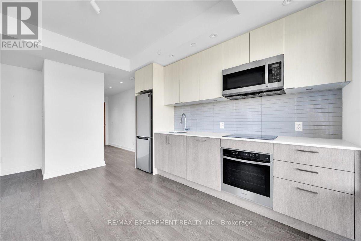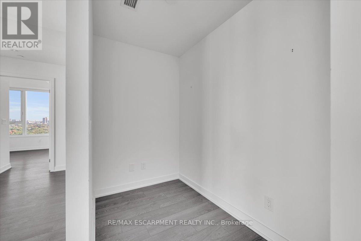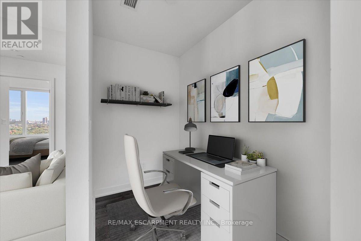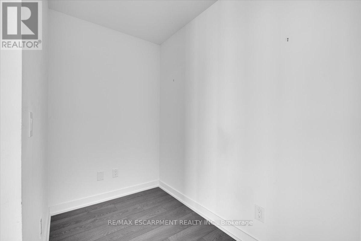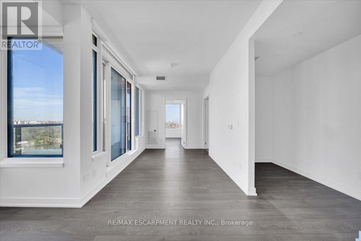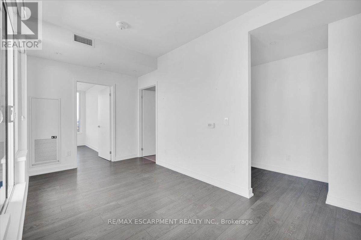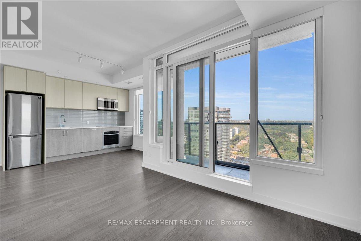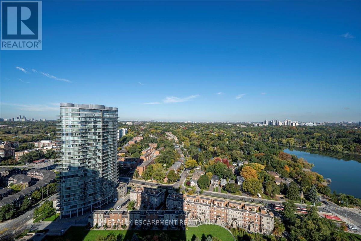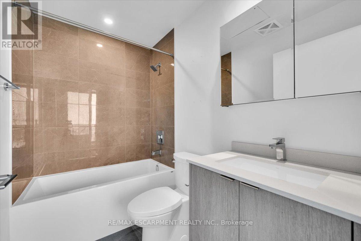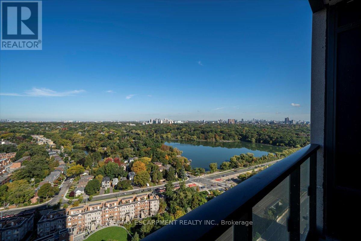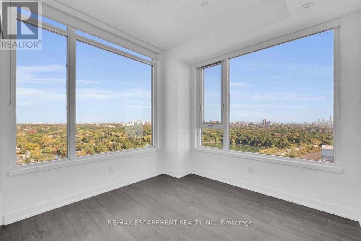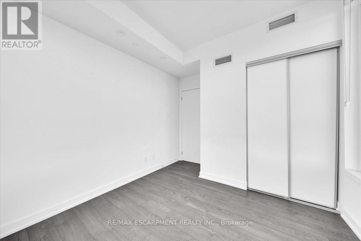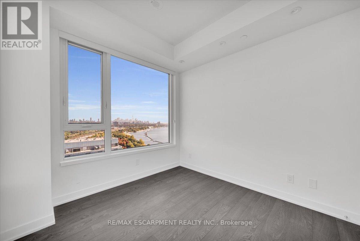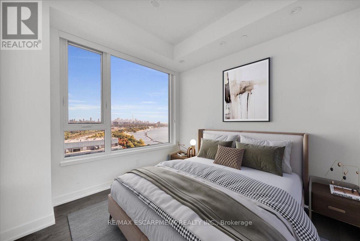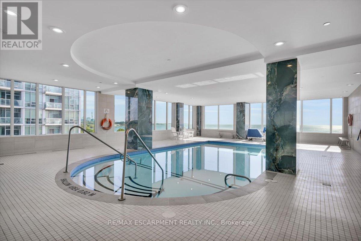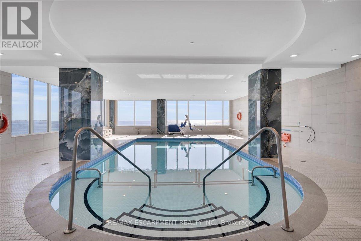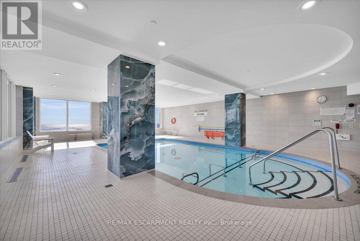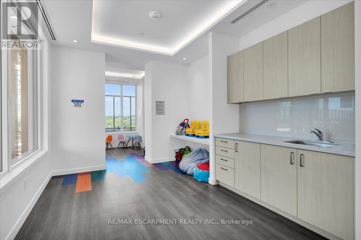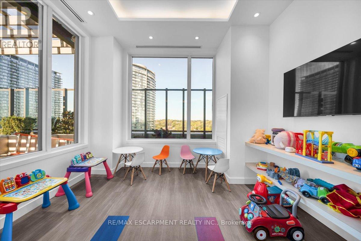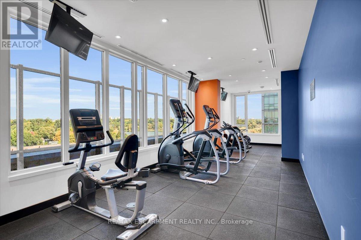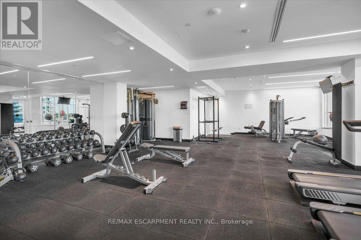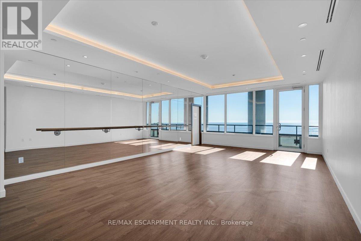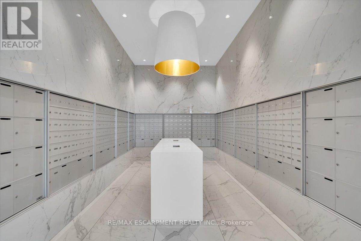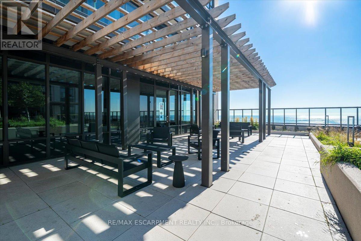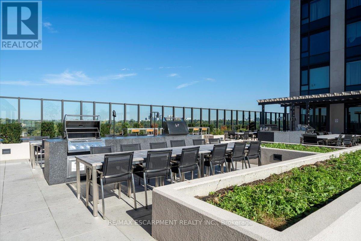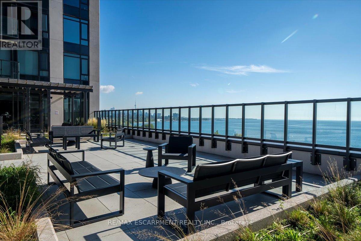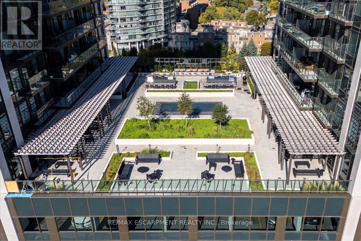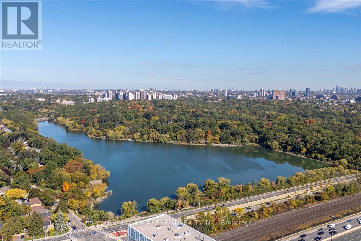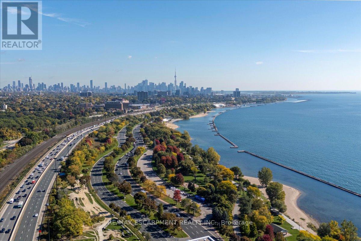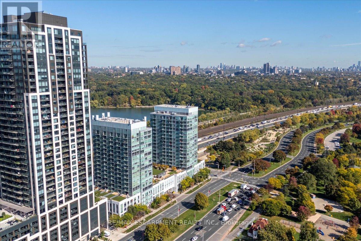3002 - 1926 Lakeshore Boulevard Toronto, Ontario M6S 1A1
$2,400 Monthly
Newly built 1 bedroom + den residence offering breathtaking, unobstructed views of High Park, the CN Tower, and Lake Ontario. This modern unit features 9 ft. ceilings with upgraded pot lights, floor-to-ceiling windows that flood the space with natural light, a sleek kitchen with stainless steel appliances (including integrated dishwasher and fridge), in-suite laundry, a spa-inspired bathroom, and 1 covered parking space. The Mirabella lifestyle includes 24-hour concierge, indoor swimming pool, fully equipped fitness centre, rooftop terrace, party room, and more. Surrounded by excellent schools, shopping, and green spaces, you're perfectly positioned for both convenience and tranquility. Enjoy easy access to downtown Toronto, Mississauga City Centre, and Pearson Airport - without the congestion of the core. Be the first to call this immaculate suite home, where modern comfort meets urban convenience. (id:60365)
Property Details
| MLS® Number | W12478607 |
| Property Type | Single Family |
| Neigbourhood | Humber Bay Shores |
| Community Name | South Parkdale |
| AmenitiesNearBy | Beach, Hospital |
| CommunicationType | High Speed Internet |
| CommunityFeatures | Pets Allowed With Restrictions |
| Features | Elevator, Balcony, Carpet Free |
| ParkingSpaceTotal | 1 |
| ViewType | View, City View, Lake View, View Of Water, Unobstructed Water View |
Building
| BathroomTotal | 1 |
| BedroomsAboveGround | 1 |
| BedroomsBelowGround | 1 |
| BedroomsTotal | 2 |
| Age | 0 To 5 Years |
| Amenities | Security/concierge, Exercise Centre, Recreation Centre |
| Appliances | Oven - Built-in |
| BasementType | None |
| CoolingType | Central Air Conditioning |
| ExteriorFinish | Concrete Block |
| FireProtection | Controlled Entry, Smoke Detectors |
| HeatingFuel | Natural Gas |
| HeatingType | Forced Air |
| SizeInterior | 500 - 599 Sqft |
| Type | Apartment |
Parking
| Garage | |
| Covered |
Land
| Acreage | No |
| LandAmenities | Beach, Hospital |
| SurfaceWater | Lake/pond |
Rooms
| Level | Type | Length | Width | Dimensions |
|---|---|---|---|---|
| Flat | Foyer | Measurements not available | ||
| Flat | Laundry Room | 1.1 m | 1.26 m | 1.1 m x 1.26 m |
| Flat | Kitchen | 2.88 m | 3.55 m | 2.88 m x 3.55 m |
| Flat | Living Room | 3.56 m | 2.4 m | 3.56 m x 2.4 m |
| Flat | Den | 2.32 m | 1.52 m | 2.32 m x 1.52 m |
| Flat | Bathroom | 1.57 m | 2.24 m | 1.57 m x 2.24 m |
| Flat | Primary Bedroom | 3.46 m | 2.89 m | 3.46 m x 2.89 m |
Donald Porter
Salesperson
325 Winterberry Drive #4b
Hamilton, Ontario L8J 0B6

