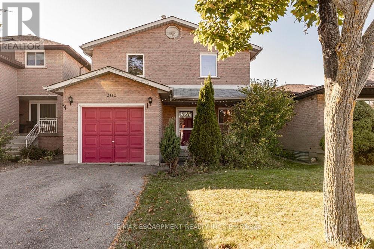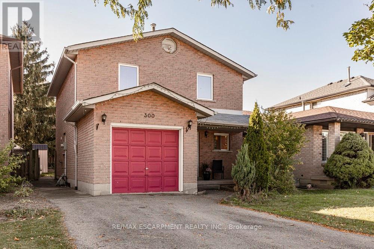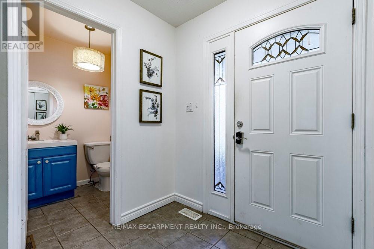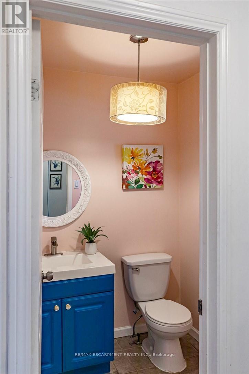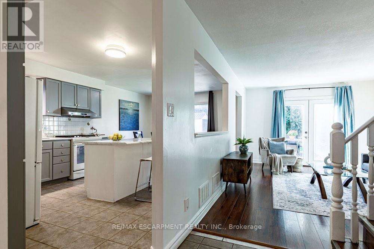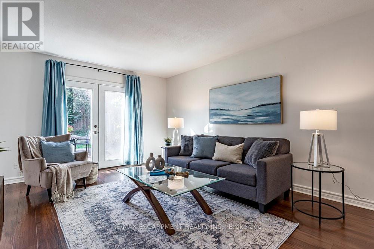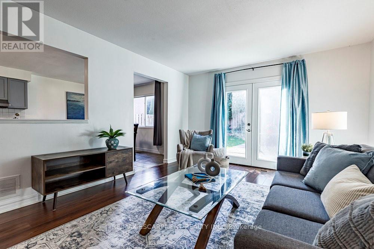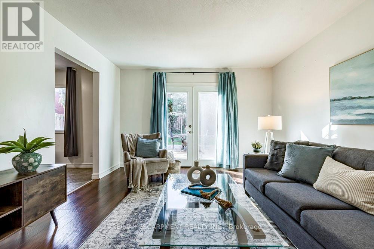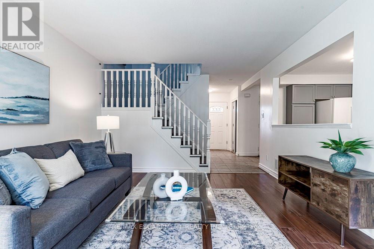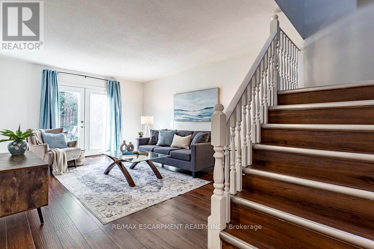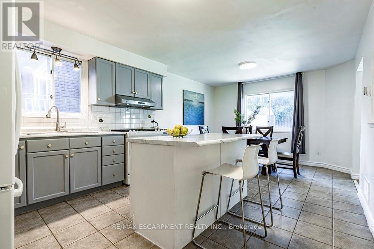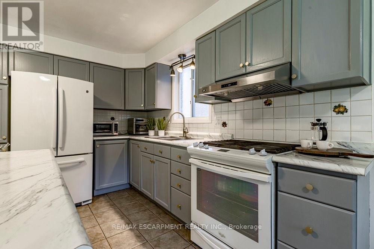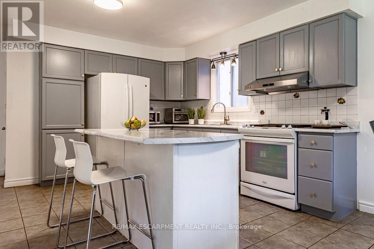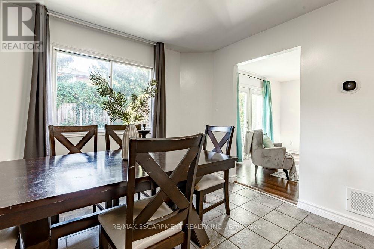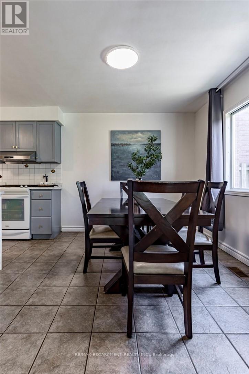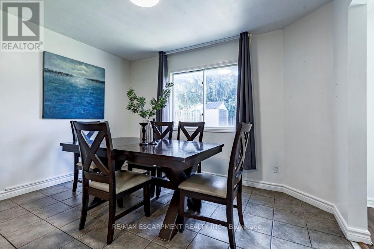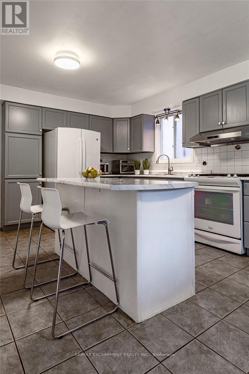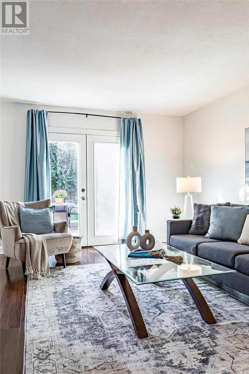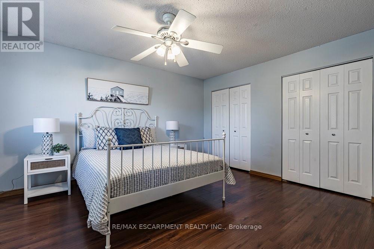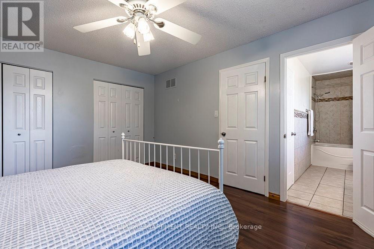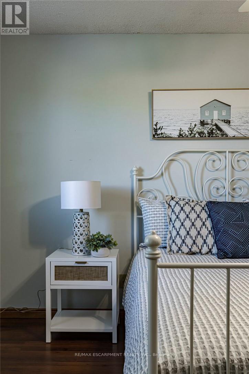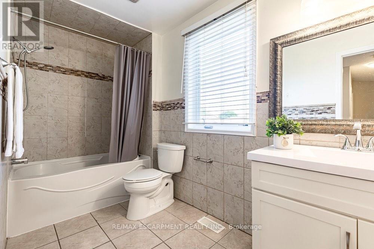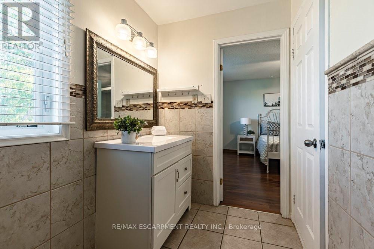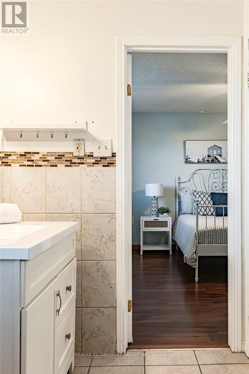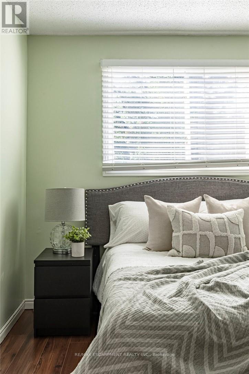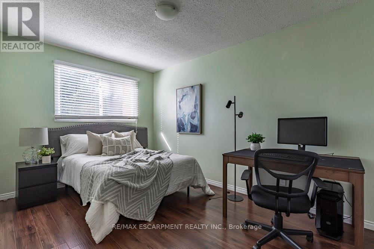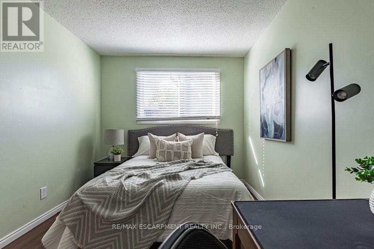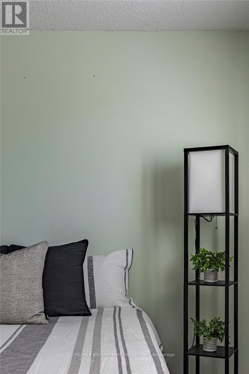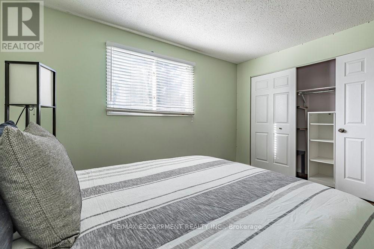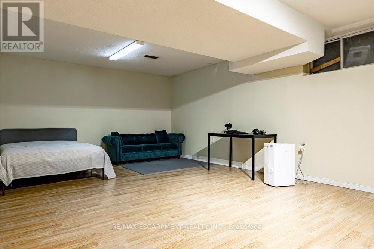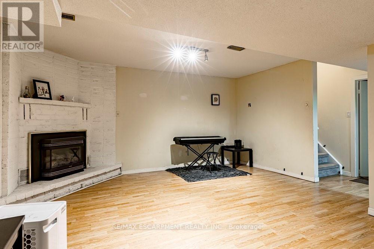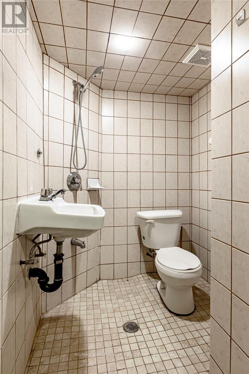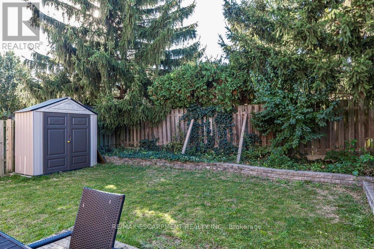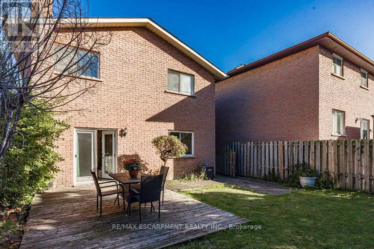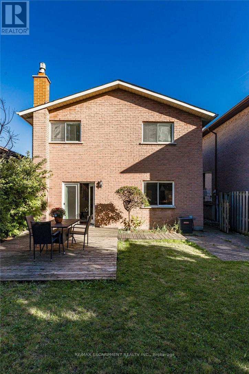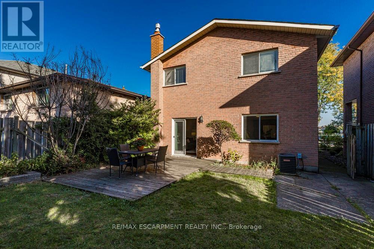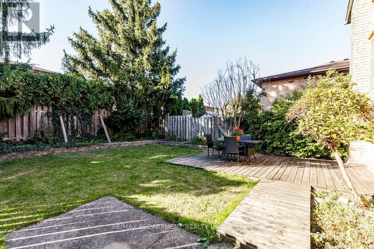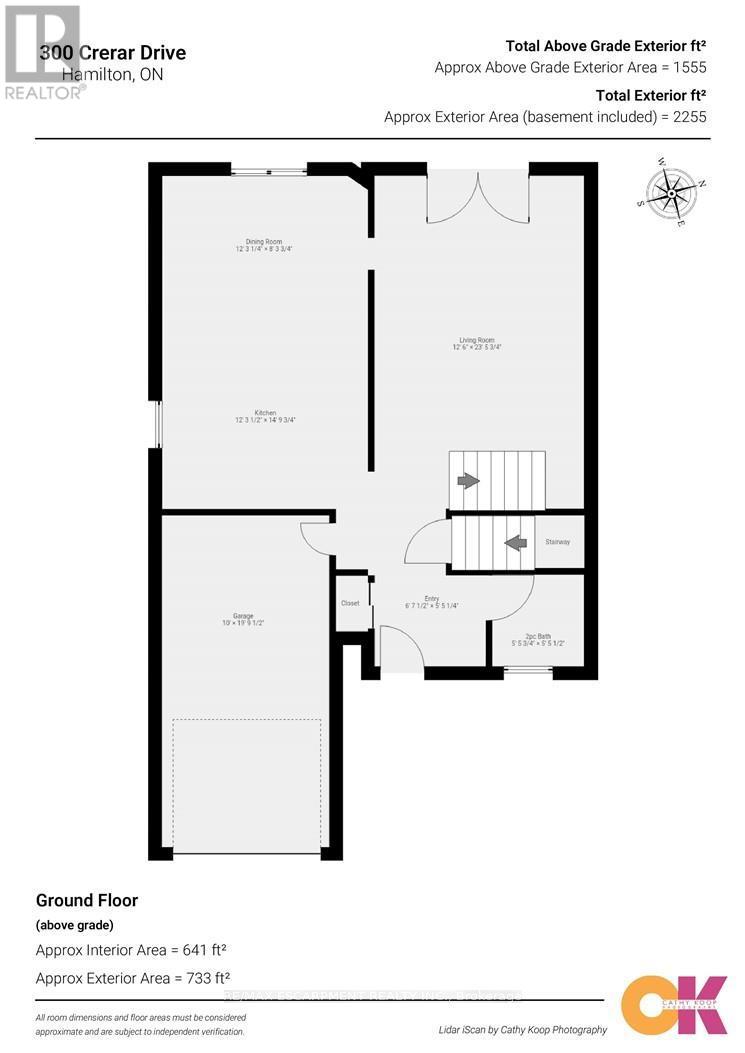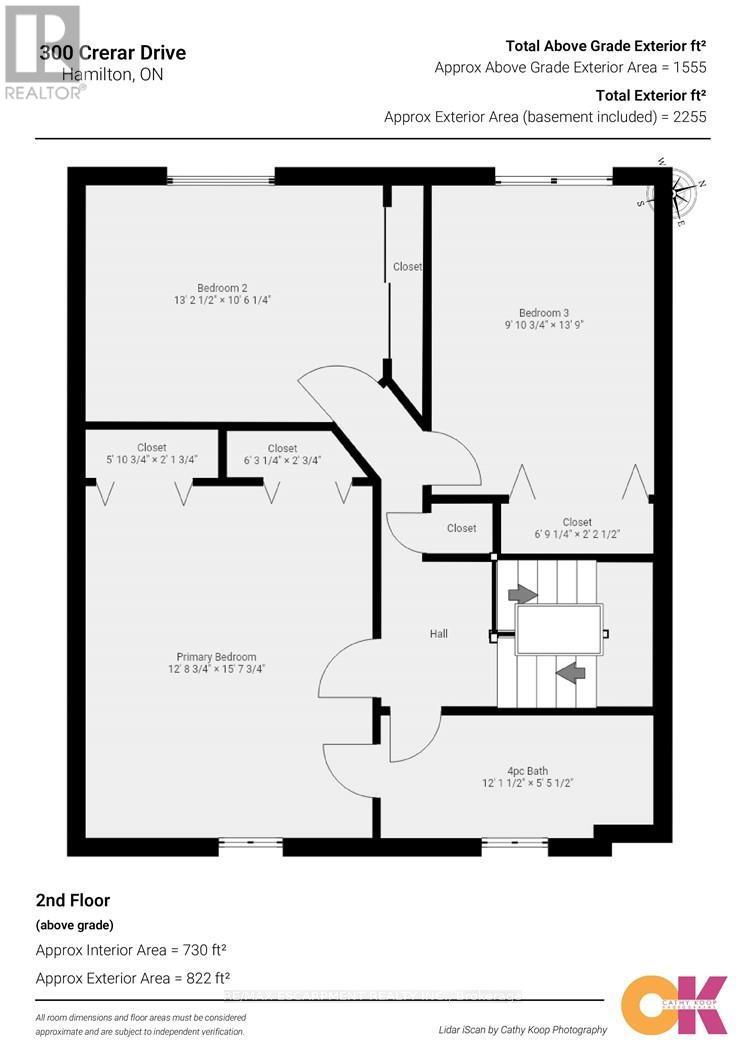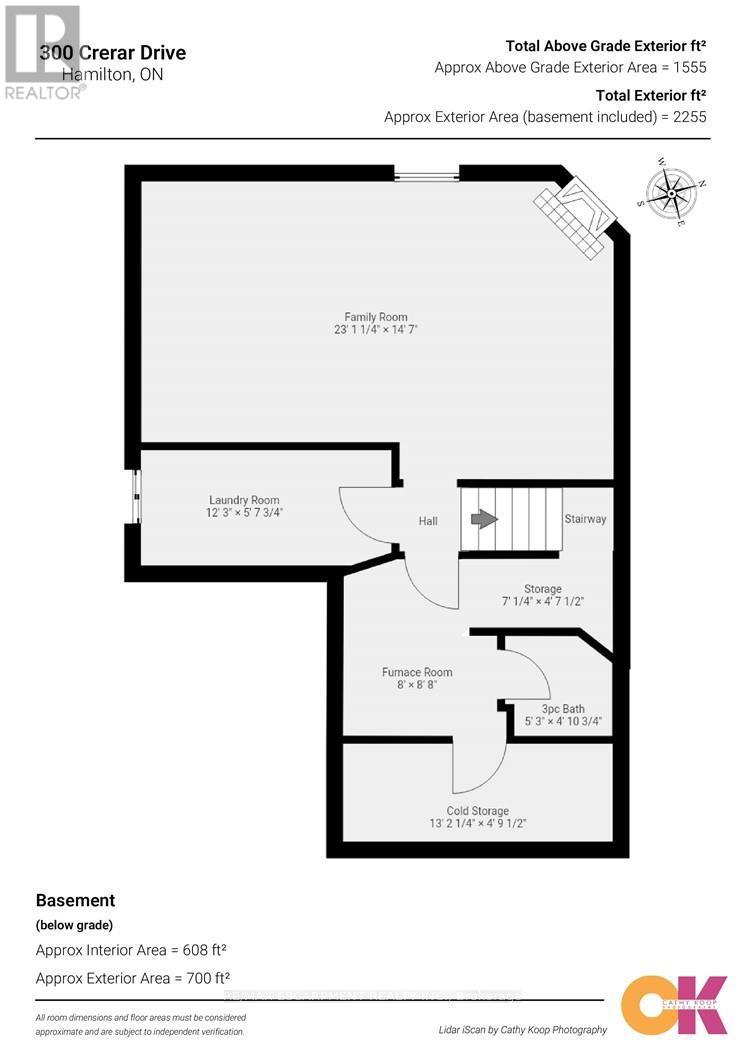300 Crerar Drive Hamilton, Ontario L9A 5B5
$699,000
Fabulous Hamilton Central Mountain location! This well-maintained detached three-bedroom, two-and-a-half-bath home sits just off Upper Wentworth with quick access to the Lincoln Alexander Parkway - the perfect spot for commuters and families alike. The open-concept main floor features an inviting eat-in kitchen with patio doors leading to a fully fenced backyard and lovely entertaining area. With over 2,200 square feet of finished living space, including a finished basement, there's plenty of room for the whole family. Close to all amenities, schools, parks, and shopping - this home offers comfort, convenience, and a great community to call home! (id:60365)
Property Details
| MLS® Number | X12453173 |
| Property Type | Single Family |
| Community Name | Crerar |
| AmenitiesNearBy | Park, Place Of Worship, Public Transit |
| CommunityFeatures | Community Centre |
| ParkingSpaceTotal | 3 |
Building
| BathroomTotal | 3 |
| BedroomsAboveGround | 3 |
| BedroomsTotal | 3 |
| Age | 31 To 50 Years |
| Amenities | Fireplace(s) |
| Appliances | Dryer, Stove, Washer, Refrigerator |
| BasementDevelopment | Finished |
| BasementType | N/a (finished) |
| ConstructionStyleAttachment | Detached |
| CoolingType | Central Air Conditioning |
| ExteriorFinish | Brick |
| FireplacePresent | Yes |
| FireplaceTotal | 1 |
| FoundationType | Concrete |
| HalfBathTotal | 1 |
| HeatingFuel | Natural Gas |
| HeatingType | Forced Air |
| StoriesTotal | 2 |
| SizeInterior | 1500 - 2000 Sqft |
| Type | House |
| UtilityWater | Municipal Water |
Parking
| Attached Garage | |
| Garage |
Land
| Acreage | No |
| FenceType | Fenced Yard |
| LandAmenities | Park, Place Of Worship, Public Transit |
| Sewer | Sanitary Sewer |
| SizeDepth | 100 Ft ,1 In |
| SizeFrontage | 33 Ft ,8 In |
| SizeIrregular | 33.7 X 100.1 Ft |
| SizeTotalText | 33.7 X 100.1 Ft|under 1/2 Acre |
Rooms
| Level | Type | Length | Width | Dimensions |
|---|---|---|---|---|
| Second Level | Primary Bedroom | 3.89 m | 4.78 m | 3.89 m x 4.78 m |
| Second Level | Bedroom | 4.04 m | 3.2 m | 4.04 m x 3.2 m |
| Second Level | Bedroom | 3.02 m | 4.19 m | 3.02 m x 4.19 m |
| Second Level | Bathroom | 3.71 m | 1.65 m | 3.71 m x 1.65 m |
| Basement | Utility Room | 2.44 m | 2.64 m | 2.44 m x 2.64 m |
| Basement | Cold Room | 4.01 m | 1.47 m | 4.01 m x 1.47 m |
| Basement | Laundry Room | 3.73 m | 1.73 m | 3.73 m x 1.73 m |
| Basement | Other | 2.13 m | 1.42 m | 2.13 m x 1.42 m |
| Basement | Bathroom | 1.6 m | 1.5 m | 1.6 m x 1.5 m |
| Basement | Family Room | 7.04 m | 4.44 m | 7.04 m x 4.44 m |
| Main Level | Living Room | 3.81 m | 7.16 m | 3.81 m x 7.16 m |
| Main Level | Dining Room | 3.73 m | 2.54 m | 3.73 m x 2.54 m |
| Main Level | Kitchen | 3.73 m | 4.52 m | 3.73 m x 4.52 m |
| Main Level | Bathroom | 1.68 m | 1.65 m | 1.68 m x 1.65 m |
https://www.realtor.ca/real-estate/28969424/300-crerar-drive-hamilton-crerar-crerar
Tricia Taffs
Salesperson
109 Portia Drive #4b
Ancaster, Ontario L8G 0E8

