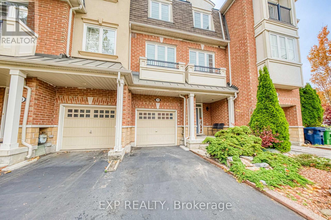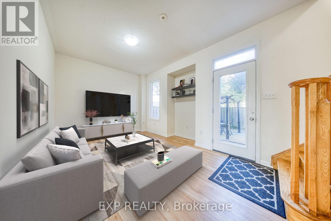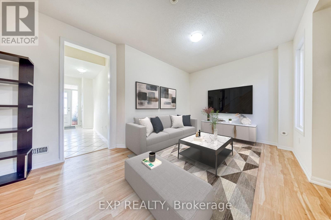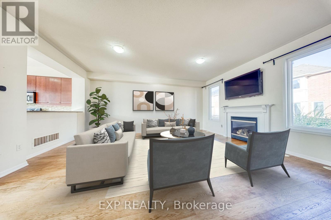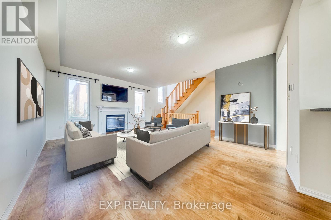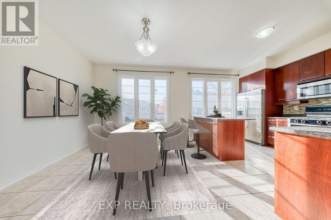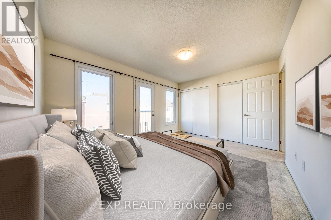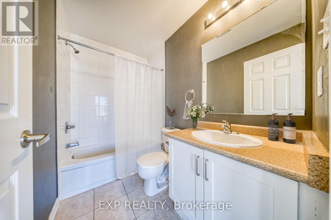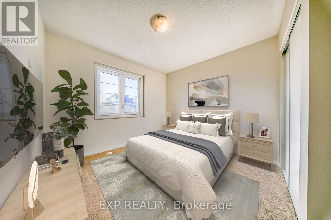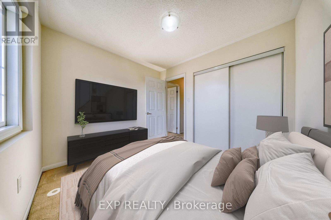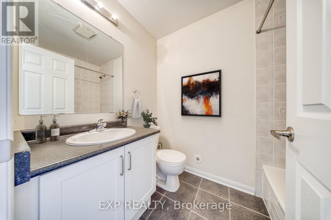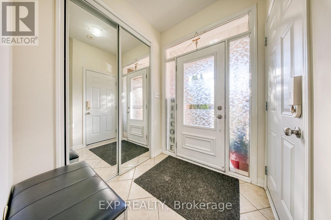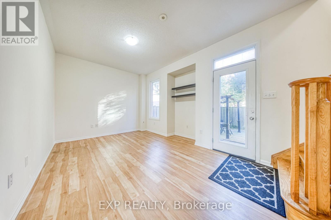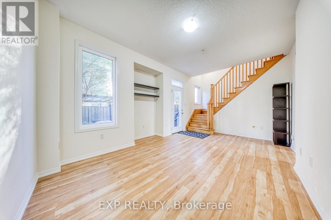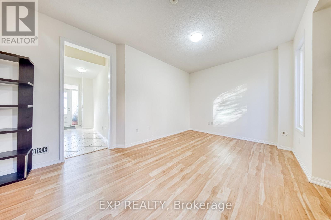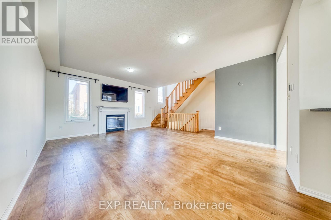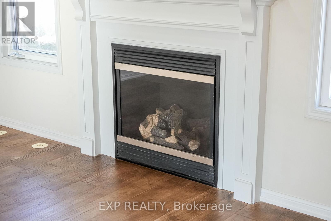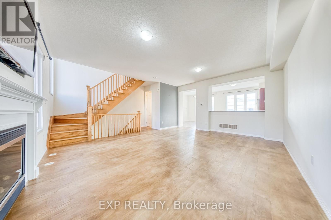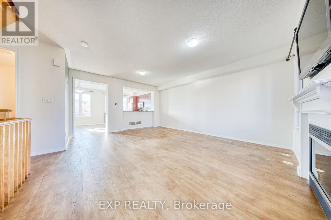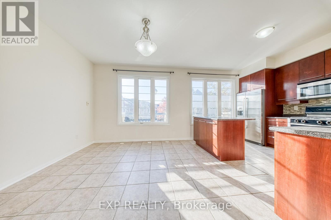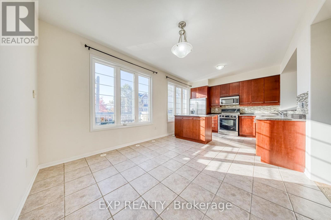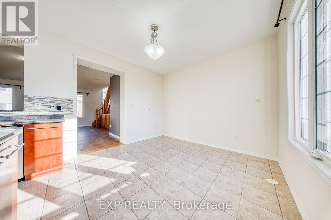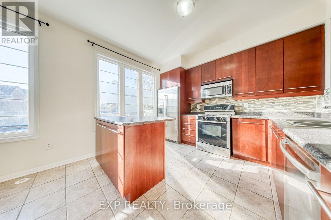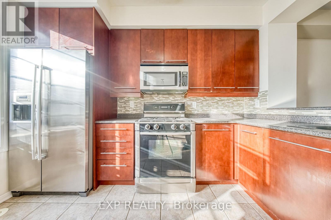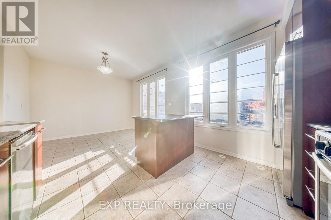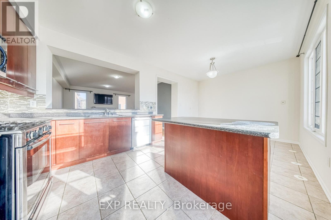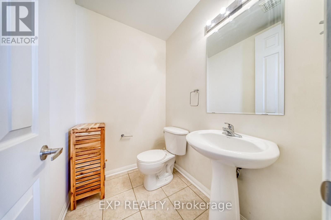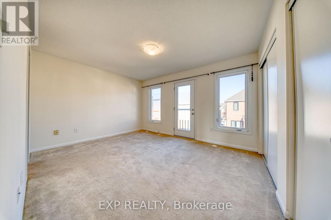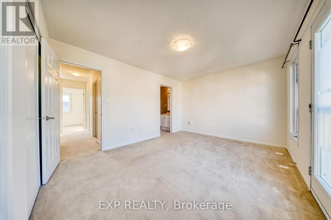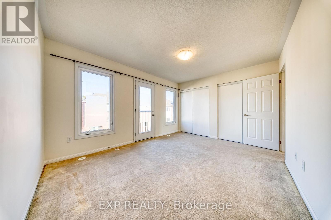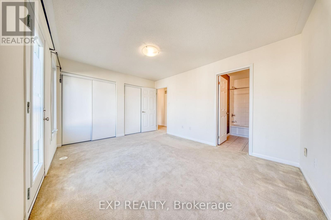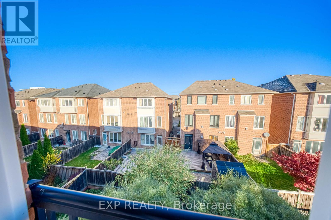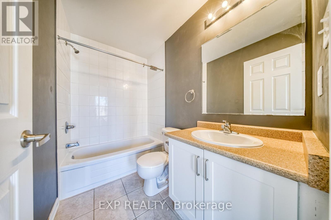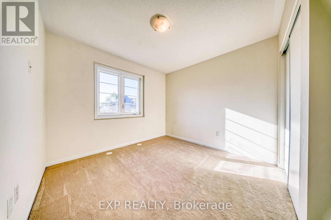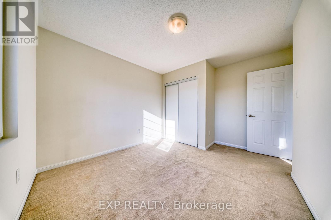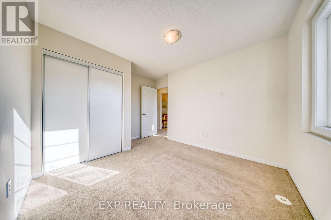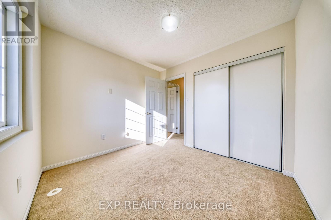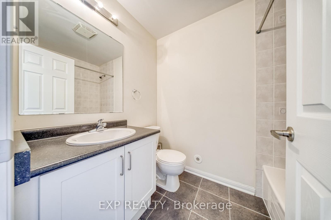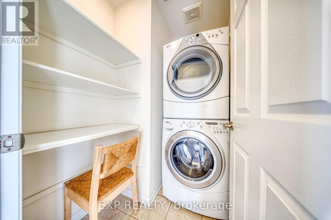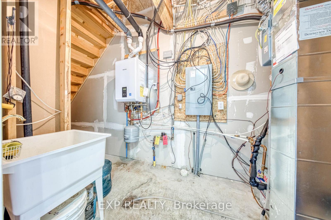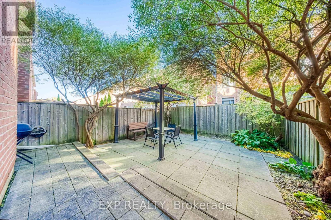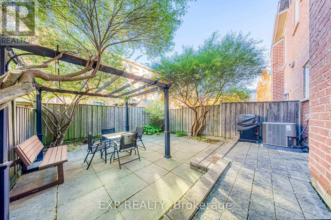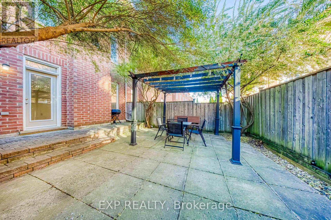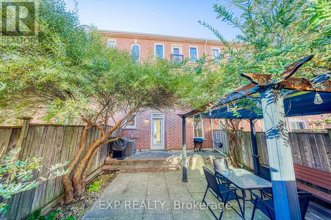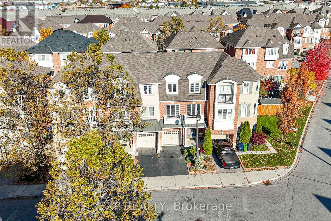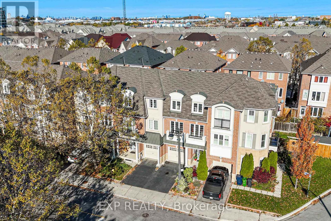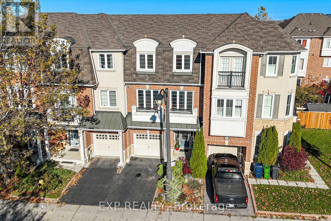30 Yates Avenue Toronto, Ontario M1L 0C8
$4,000 Monthly
Welcome to 30 Yates Avenue, a well maintained three storey freehold townhome in the desirable Warden and St Clair neighbourhood. This spacious three bedroom, three bathroom home offers a smart layout perfect for professionals, families, or anyone seeking comfort and convenience in a friendly community. The main floor features a private flex space ideal for a home office, guest room, or family lounge, with direct walk out access to one of the most unique backyards in the area. Enjoy your own peaceful garden oasis surrounded by mature sandbar willow and dappled willow trees, creating natural privacy and a calm outdoor escape. The stone patio and included pergola provide the perfect setting for morning coffee, summer dining, or entertaining guests.The second level offers bright open concept living and dining with large windows, a fireplace feature, and a well appointed kitchen with breakfast area and great flow for everyday living. Upstairs, you will find three comfortable bedrooms including a primary suite with walk in closet and private ensuite, plus a shared four piece bath and upper level laundry.Additional highlights include an upgraded Navien tankless water heater and boiler system, central air conditioning, garage plus driveway parking, and a quiet walkable setting close to Warden Station, parks, schools, grocery, restaurants, and community amenities.Move in ready and freshly detailed, this home delivers space, privacy, and urban convenience in one of Scarborough's most connected locations. Tenant is responsible for all utilities including gas, hydro, water, and the rental fee associated with the on-demand water heater and home heating system. Tenant to set up utility accounts prior to occupancy. (id:60365)
Property Details
| MLS® Number | E12511986 |
| Property Type | Single Family |
| Community Name | Clairlea-Birchmount |
| EquipmentType | Air Conditioner, Furnace |
| ParkingSpaceTotal | 2 |
| RentalEquipmentType | Air Conditioner, Furnace |
Building
| BathroomTotal | 3 |
| BedroomsAboveGround | 3 |
| BedroomsBelowGround | 1 |
| BedroomsTotal | 4 |
| Age | 16 To 30 Years |
| Appliances | Water Heater - Tankless |
| BasementType | None |
| ConstructionStyleAttachment | Attached |
| CoolingType | Central Air Conditioning |
| ExteriorFinish | Brick |
| FireplacePresent | Yes |
| FireplaceTotal | 1 |
| FlooringType | Ceramic, Vinyl, Hardwood |
| FoundationType | Concrete |
| HalfBathTotal | 1 |
| HeatingFuel | Natural Gas |
| HeatingType | Forced Air |
| StoriesTotal | 3 |
| SizeInterior | 1500 - 2000 Sqft |
| Type | Row / Townhouse |
| UtilityWater | Municipal Water |
Parking
| Garage |
Land
| Acreage | No |
| Sewer | Sanitary Sewer |
| SizeDepth | 67 Ft ,4 In |
| SizeFrontage | 21 Ft ,2 In |
| SizeIrregular | 21.2 X 67.4 Ft |
| SizeTotalText | 21.2 X 67.4 Ft |
Rooms
| Level | Type | Length | Width | Dimensions |
|---|---|---|---|---|
| Second Level | Kitchen | 5.85 m | 3.48 m | 5.85 m x 3.48 m |
| Second Level | Living Room | 5.78 m | 4.93 m | 5.78 m x 4.93 m |
| Second Level | Bathroom | 1.76 m | 1.43 m | 1.76 m x 1.43 m |
| Third Level | Primary Bedroom | 4.3 m | 3.32 m | 4.3 m x 3.32 m |
| Third Level | Bedroom 2 | 3 m | 2.71 m | 3 m x 2.71 m |
| Third Level | Bedroom 3 | 3 m | 2.71 m | 3 m x 2.71 m |
| Third Level | Bathroom | 2.3 m | 1.6 m | 2.3 m x 1.6 m |
| Third Level | Laundry Room | 1.78 m | 1.43 m | 1.78 m x 1.43 m |
| Main Level | Foyer | 4.72 m | 1.07 m | 4.72 m x 1.07 m |
| Main Level | Office | 5.17 m | 3.51 m | 5.17 m x 3.51 m |
Corey Tat
Salesperson
4711 Yonge St 10th Flr, 106430
Toronto, Ontario M2N 6K8
Karuna Joshi Shrestha
Salesperson
4711 Yonge St 10th Flr, 106430
Toronto, Ontario M2N 6K8

