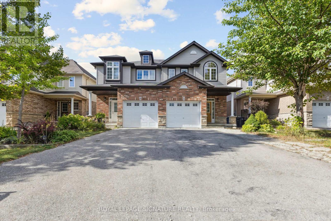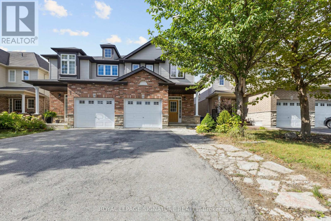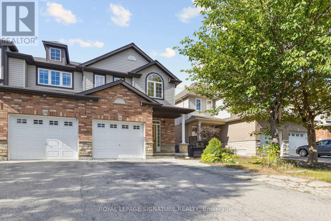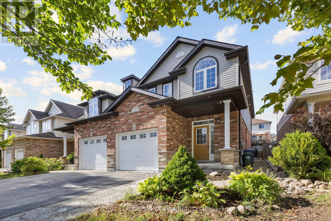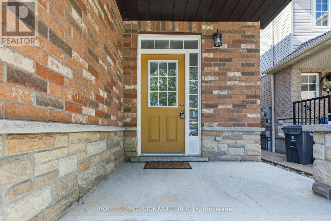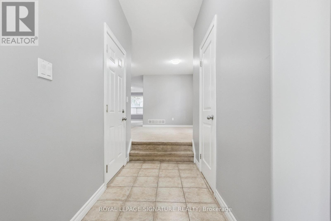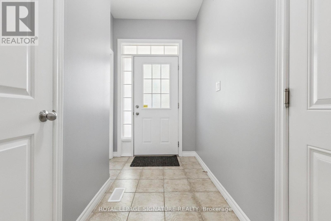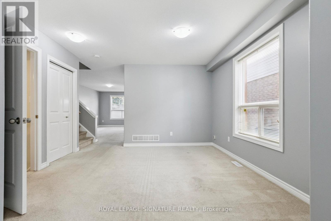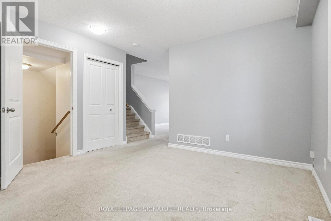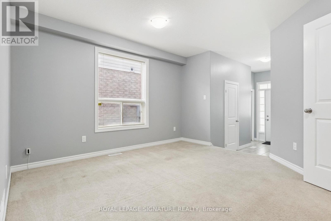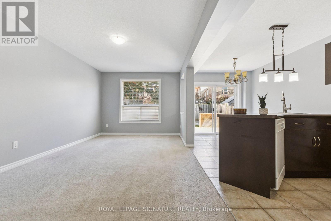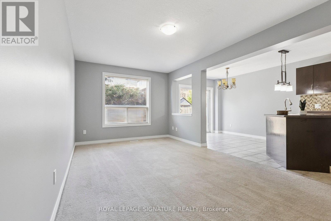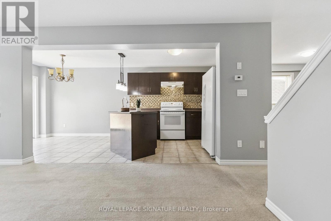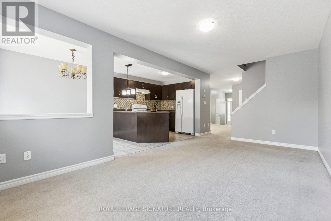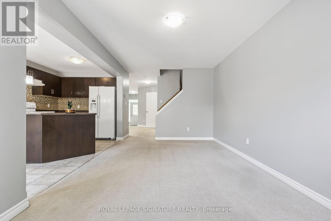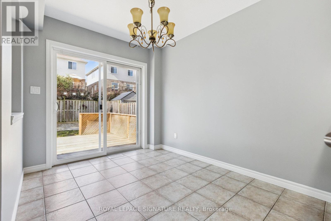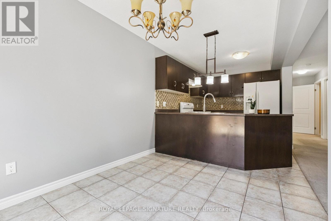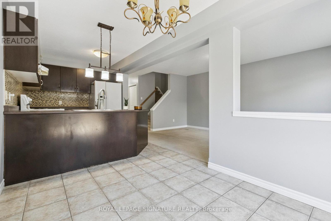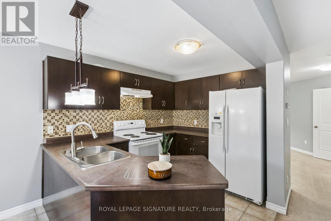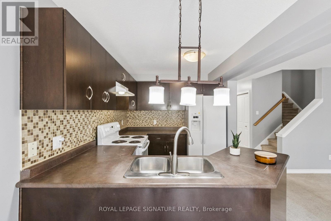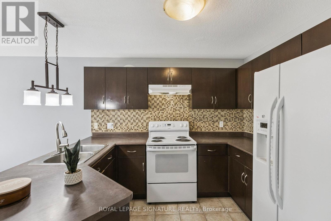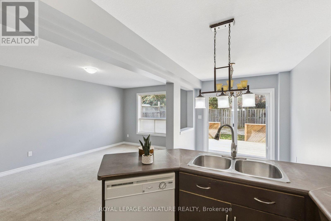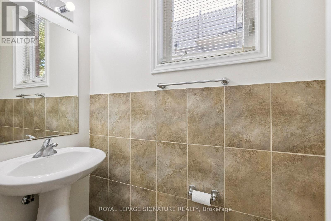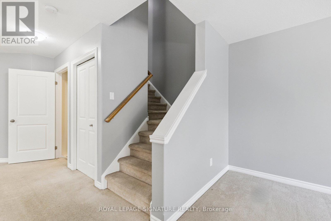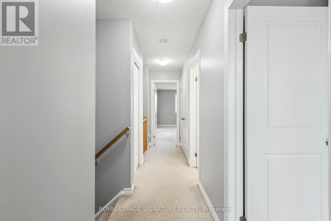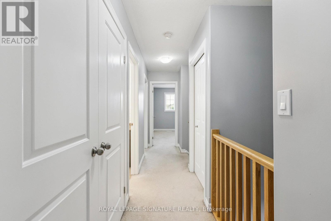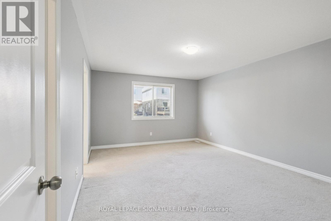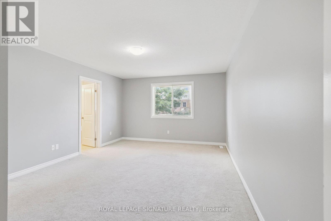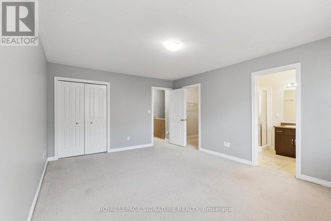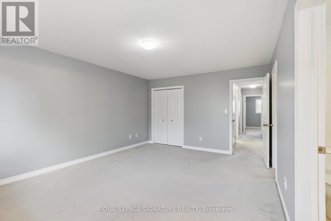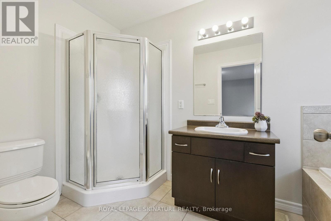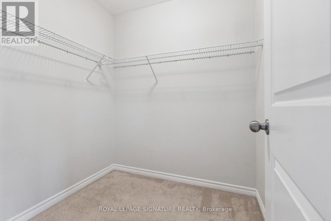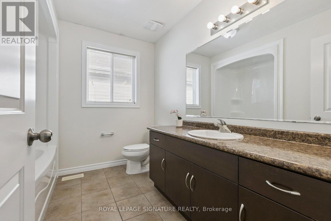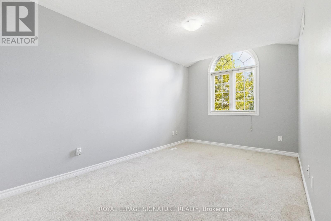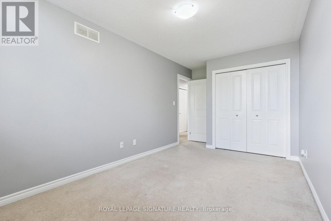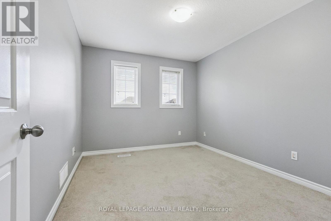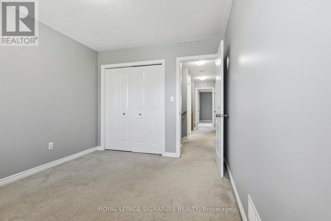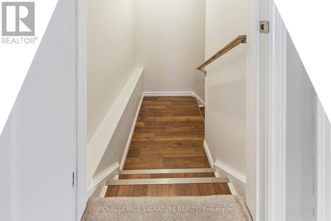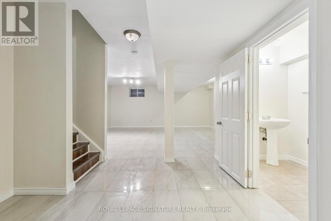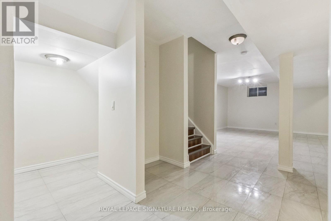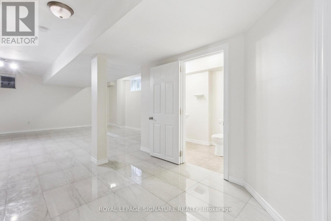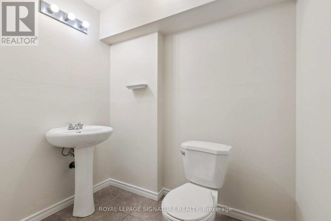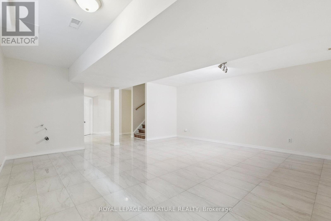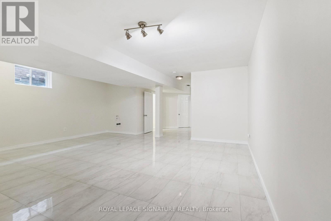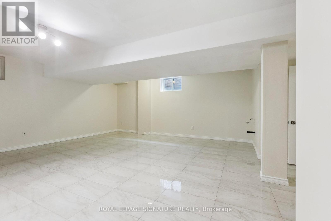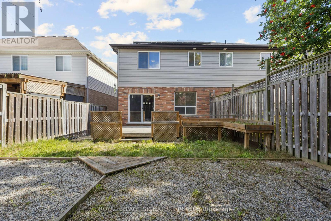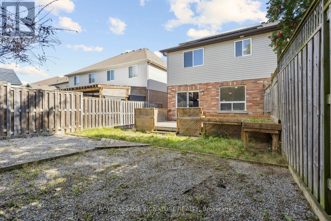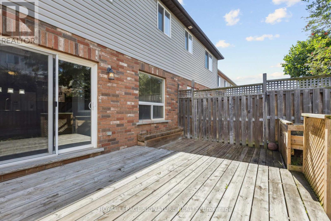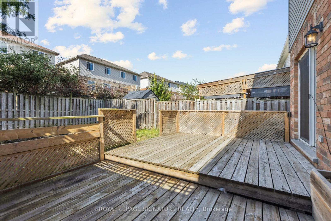30 Vipond Street Guelph, Ontario N1E 0G9
$3,200 Monthly
Fantastic opportunity to lease this spacious 3 bed,4 bath semi-detached home in Guelph's family-friendly East End. Finished from top to bottom, it offers an open-concept kitchen, dinette,and living area with walkout to deck, plus a separate dining room and powder room. The upper level features a large primary bedroom with ensuite and walk-in closet, two additional bedrooms, mainbath, and laundry. The finished basement includes arec room and 2-pc bath.Short-term lease preferred (6 months), 12 months considered. Tenant pays utilities. Application with credit report, employment letter, pay stubs, and references required. Tenants will be interviewed. (id:60365)
Property Details
| MLS® Number | X12486507 |
| Property Type | Single Family |
| Community Name | Grange Road |
| AmenitiesNearBy | Park, Schools |
| Features | Solar Equipment |
| ParkingSpaceTotal | 3 |
Building
| BathroomTotal | 4 |
| BedroomsAboveGround | 3 |
| BedroomsTotal | 3 |
| Age | 16 To 30 Years |
| Appliances | Water Softener, Water Heater, Dishwasher, Dryer, Stove, Washer, Refrigerator |
| BasementDevelopment | Finished |
| BasementType | N/a (finished) |
| ConstructionStyleAttachment | Semi-detached |
| CoolingType | Central Air Conditioning |
| ExteriorFinish | Brick, Vinyl Siding |
| HalfBathTotal | 2 |
| HeatingFuel | Natural Gas |
| HeatingType | Forced Air |
| StoriesTotal | 2 |
| SizeInterior | 1500 - 2000 Sqft |
| Type | House |
| UtilityWater | Municipal Water |
Parking
| Attached Garage | |
| Garage |
Land
| Acreage | No |
| FenceType | Fenced Yard |
| LandAmenities | Park, Schools |
| Sewer | Sanitary Sewer |
| SizeDepth | 109 Ft ,8 In |
| SizeFrontage | 24 Ft ,9 In |
| SizeIrregular | 24.8 X 109.7 Ft |
| SizeTotalText | 24.8 X 109.7 Ft |
Rooms
| Level | Type | Length | Width | Dimensions |
|---|---|---|---|---|
| Second Level | Primary Bedroom | 5.08 m | 3.86 m | 5.08 m x 3.86 m |
| Second Level | Bathroom | 3.47 m | 1.8 m | 3.47 m x 1.8 m |
| Second Level | Bedroom 2 | 4.37 m | 2.73 m | 4.37 m x 2.73 m |
| Second Level | Bedroom 3 | 3.67 m | 2.94 m | 3.67 m x 2.94 m |
| Second Level | Bathroom | 2.46 m | 1.76 m | 2.46 m x 1.76 m |
| Basement | Recreational, Games Room | 8.73 m | 5.54 m | 8.73 m x 5.54 m |
| Basement | Bathroom | 2.02 m | 1.46 m | 2.02 m x 1.46 m |
| Main Level | Living Room | 5.37 m | 3.12 m | 5.37 m x 3.12 m |
| Main Level | Dining Room | 3.1 m | 2.57 m | 3.1 m x 2.57 m |
| Main Level | Kitchen | 3.02 m | 2.54 m | 3.02 m x 2.54 m |
| Main Level | Foyer | 3.73 m | 3.83 m | 3.73 m x 3.83 m |
https://www.realtor.ca/real-estate/29041543/30-vipond-street-guelph-grange-road-grange-road
Anna Kozmenko
Salesperson
201-30 Eglinton Ave West
Mississauga, Ontario L5R 3E7

