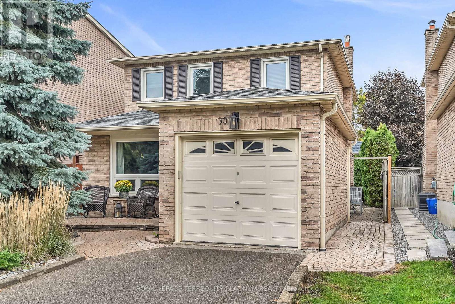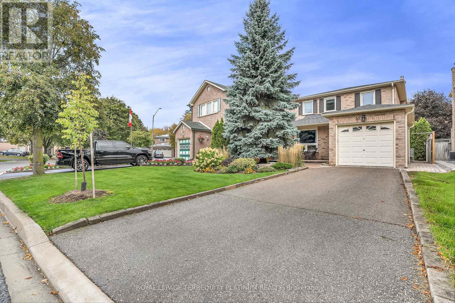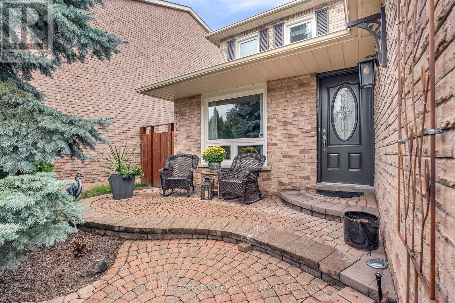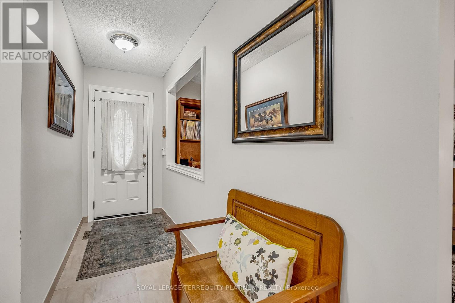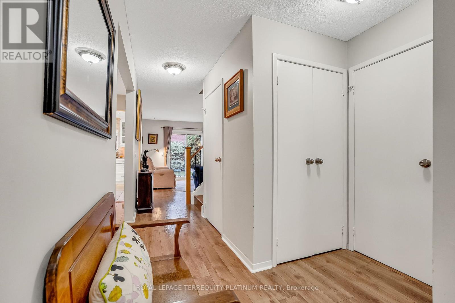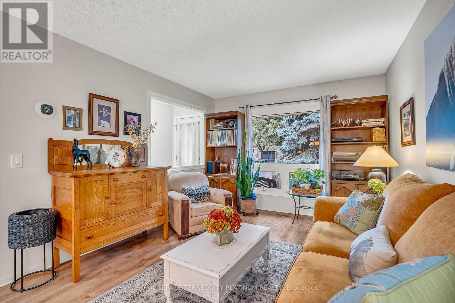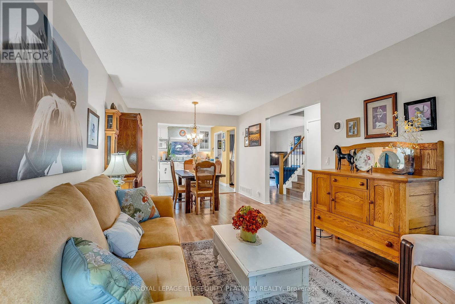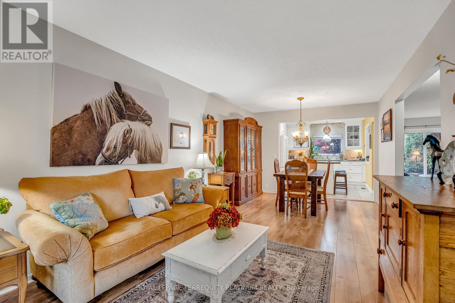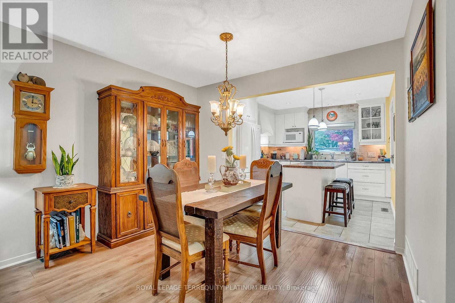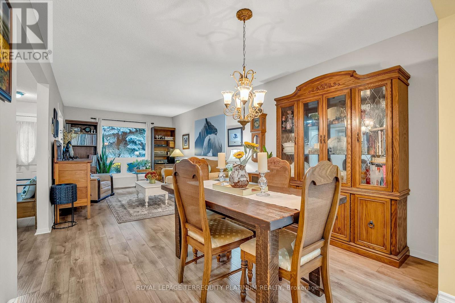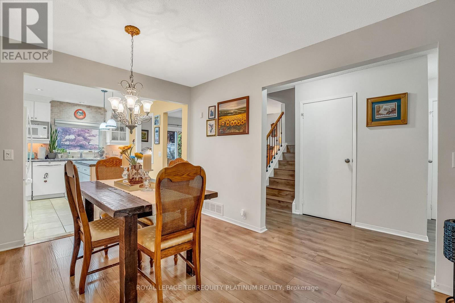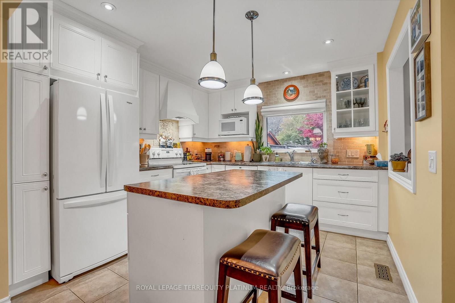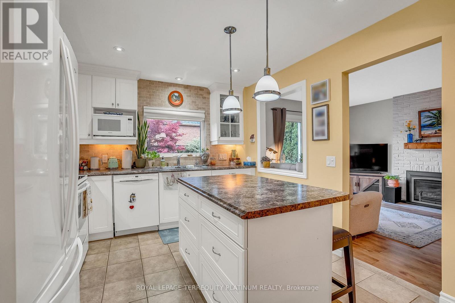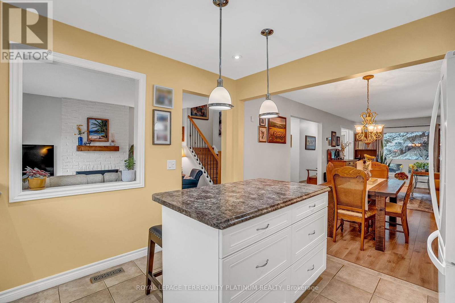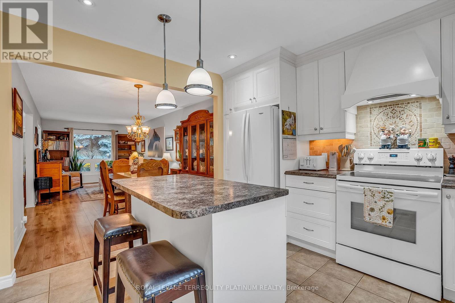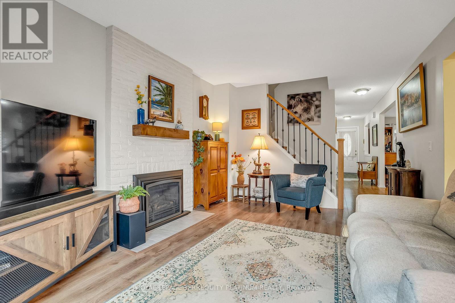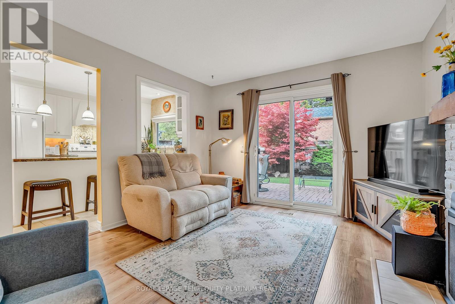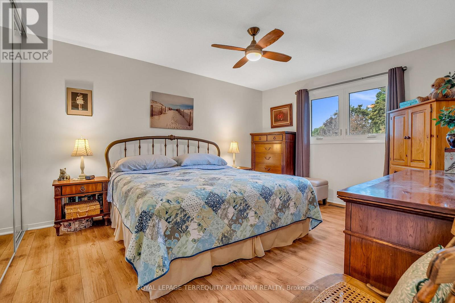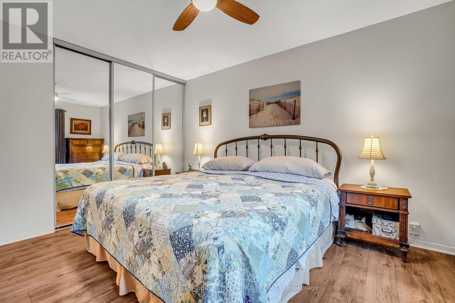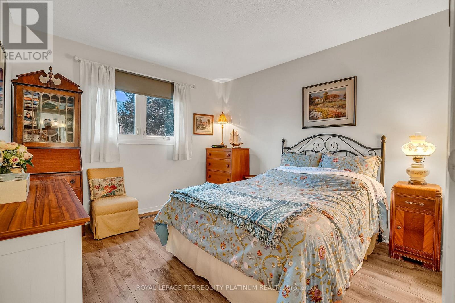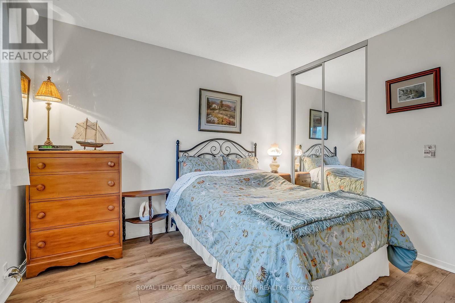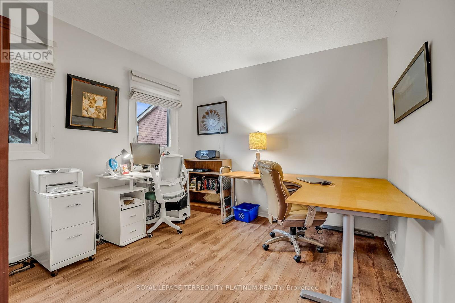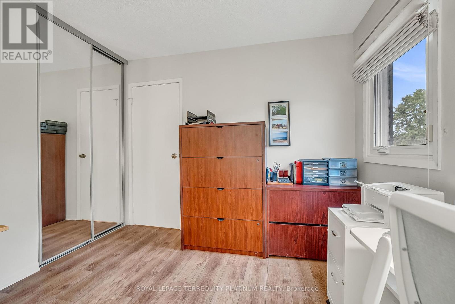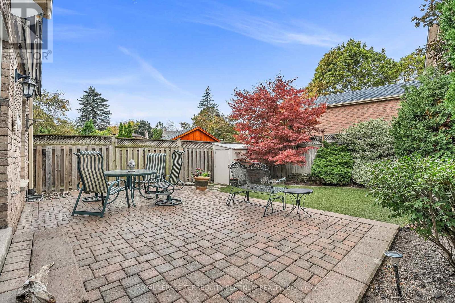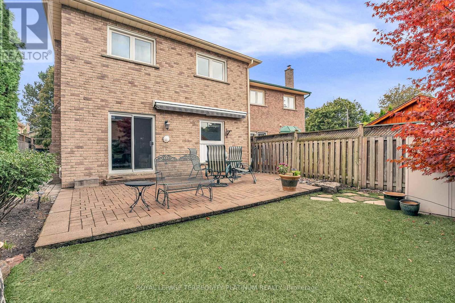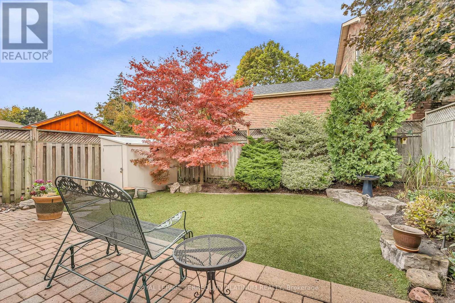30 Vanessa Road Markham, Ontario L3R 4W3
$1,138,000
Fantastic opportunity for a 3 bedroom family home in the Markville neighbourhood. Lovingly cared for by the sellers for the past 38-years true pride of ownership, from the beautiful landscaping to the main floor renovation, creating an open concept layout. Wood floors throughout, cozy family room with fireplace walks out to fenced backyard. Lots of storage in the kitchen and an island that is ideal for prep space and entertaining. 3 bedrooms w/great-sized closet space share an updated bathroom. Basement is a blank canvas for you to design according to your family's needs. Prime location close to Markville Mall, groceries, tons of extra-curricular options for kids, parks, Centennial GO Station, Unionville Main Street, Toogood Pond, public transit, many popular restaurants, easy access to the 407, community centre/arena, skate park, library, and more. Top rated schools include Central Park (JK-8) and Markville SS (9-12), but also options for French Immersion, IB and Arts. Note: Linked at foundation, detached above ground. (id:60365)
Open House
This property has open houses!
2:00 pm
Ends at:4:00 pm
Property Details
| MLS® Number | N12452051 |
| Property Type | Single Family |
| Community Name | Markville |
| Features | Carpet Free |
| ParkingSpaceTotal | 2 |
| Structure | Shed |
Building
| BathroomTotal | 2 |
| BedroomsAboveGround | 3 |
| BedroomsTotal | 3 |
| Amenities | Fireplace(s) |
| Appliances | Garage Door Opener Remote(s), Water Heater, Dishwasher, Garage Door Opener, Hood Fan, Stove, Refrigerator |
| BasementDevelopment | Unfinished |
| BasementType | Full (unfinished) |
| ConstructionStyleAttachment | Link |
| CoolingType | Central Air Conditioning |
| ExteriorFinish | Brick |
| FireProtection | Alarm System, Smoke Detectors |
| FireplacePresent | Yes |
| FireplaceTotal | 1 |
| FlooringType | Hardwood, Laminate |
| FoundationType | Concrete |
| HalfBathTotal | 1 |
| HeatingFuel | Natural Gas |
| HeatingType | Forced Air |
| StoriesTotal | 2 |
| SizeInterior | 1100 - 1500 Sqft |
| Type | House |
| UtilityWater | Municipal Water |
Parking
| Attached Garage | |
| Garage |
Land
| Acreage | No |
| Sewer | Sanitary Sewer |
| SizeDepth | 100 Ft ,2 In |
| SizeFrontage | 36 Ft |
| SizeIrregular | 36 X 100.2 Ft |
| SizeTotalText | 36 X 100.2 Ft |
Rooms
| Level | Type | Length | Width | Dimensions |
|---|---|---|---|---|
| Second Level | Primary Bedroom | 4.33 m | 3.49 m | 4.33 m x 3.49 m |
| Second Level | Bedroom 2 | 3.33 m | 3.18 m | 3.33 m x 3.18 m |
| Second Level | Bedroom 3 | 3.5 m | 3.05 m | 3.5 m x 3.05 m |
| Main Level | Living Room | 4.29 m | 3.24 m | 4.29 m x 3.24 m |
| Main Level | Dining Room | 2.63 m | 3.25 m | 2.63 m x 3.25 m |
| Main Level | Kitchen | 3.23 m | 3.39 m | 3.23 m x 3.39 m |
| Main Level | Family Room | 4.14 m | 3.45 m | 4.14 m x 3.45 m |
https://www.realtor.ca/real-estate/28966793/30-vanessa-road-markham-markville-markville
Alex Kluge
Broker of Record
Elaine Mok
Broker

