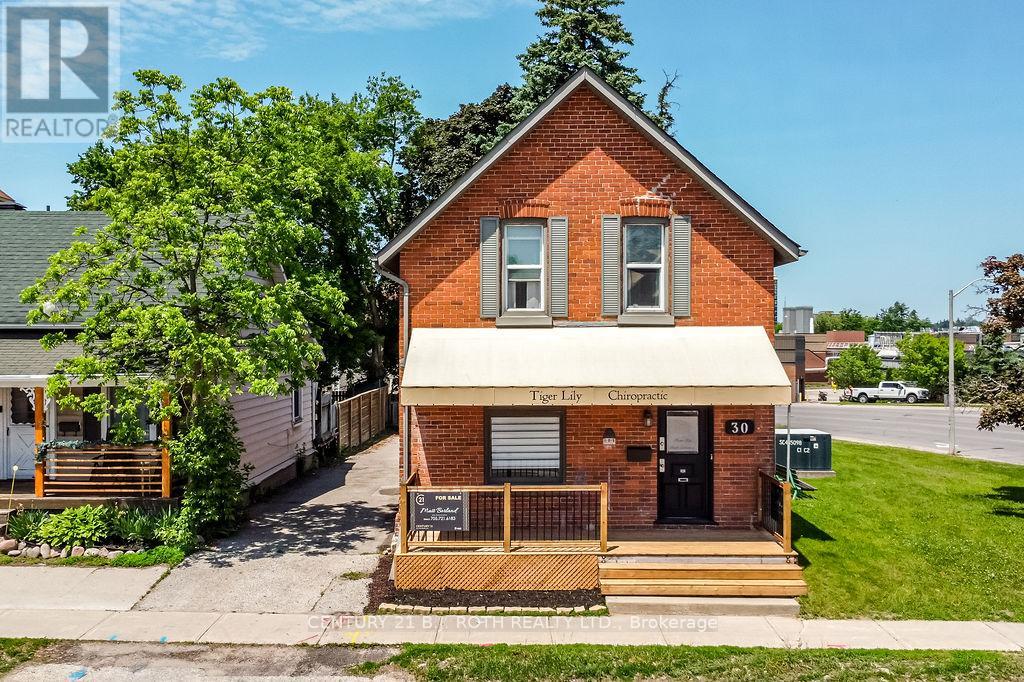30 Tiffin Street Barrie, Ontario L4N 2M7
$699,900
Excellent opportunity in the heart of Barrie's Urban Growth Centre! This high-visibility corner property offers incredible exposure and is just a short walk to the GO Station and the city's beautiful waterfront. Positioned across from a busy commercial plaza, this well-maintained duplex presents versatile ownership or investment potential. The main level features a 1-bedroom unit with a separate entrance ideal for residential use or easily converted into office space to suit a variety of business needs. Parking available for up to 6 vehicles. The upper level boasts a bright and airy 2-bedroom, 1-bath apartment with an open-concept layout and in-suite laundry. Bonus income from advertising on the side of building (id:60365)
Property Details
| MLS® Number | S12219023 |
| Property Type | Single Family |
| Community Name | Allandale Centre |
| Features | Guest Suite |
| ParkingSpaceTotal | 6 |
Building
| BathroomTotal | 2 |
| BedroomsAboveGround | 3 |
| BedroomsTotal | 3 |
| BasementDevelopment | Unfinished |
| BasementType | Full (unfinished) |
| ConstructionStyleAttachment | Detached |
| CoolingType | Central Air Conditioning |
| ExteriorFinish | Brick |
| FoundationType | Stone |
| HeatingFuel | Natural Gas |
| HeatingType | Forced Air |
| StoriesTotal | 2 |
| SizeInterior | 1100 - 1500 Sqft |
| Type | House |
| UtilityWater | Municipal Water |
Parking
| No Garage |
Land
| Acreage | No |
| Sewer | Sanitary Sewer |
| SizeDepth | 104 Ft |
| SizeFrontage | 34 Ft ,6 In |
| SizeIrregular | 34.5 X 104 Ft |
| SizeTotalText | 34.5 X 104 Ft|under 1/2 Acre |
| ZoningDescription | C1-1,comm |
Rooms
| Level | Type | Length | Width | Dimensions |
|---|---|---|---|---|
| Second Level | Great Room | 6.17 m | 3.83 m | 6.17 m x 3.83 m |
| Second Level | Bedroom | 3.04 m | 4.19 m | 3.04 m x 4.19 m |
| Second Level | Bathroom | 2.69 m | 1.62 m | 2.69 m x 1.62 m |
| Second Level | Bedroom | 3.81 m | 2.89 m | 3.81 m x 2.89 m |
| Main Level | Living Room | 4.11 m | 4.26 m | 4.11 m x 4.26 m |
| Main Level | Bathroom | Measurements not available | ||
| Main Level | Kitchen | 1.52 m | 1.52 m | 1.52 m x 1.52 m |
| Main Level | Bedroom | 3.73 m | 2.81 m | 3.73 m x 2.81 m |
| Main Level | Dining Room | 4.39 m | 2.87 m | 4.39 m x 2.87 m |
| Main Level | Office | 4.41 m | 3.7 m | 4.41 m x 3.7 m |
Matt Borland
Salesperson
355 Bayfield Street, Unit 5, 106299 & 100088
Barrie, Ontario L4M 3C3







































