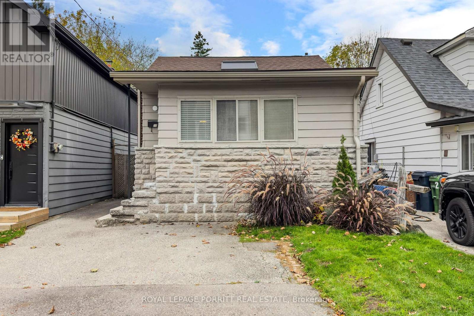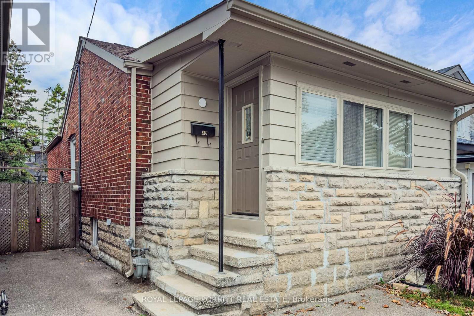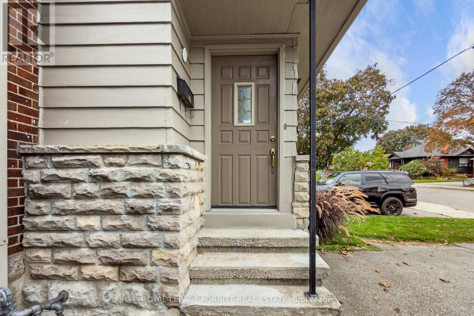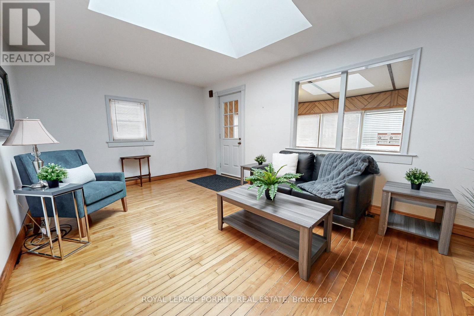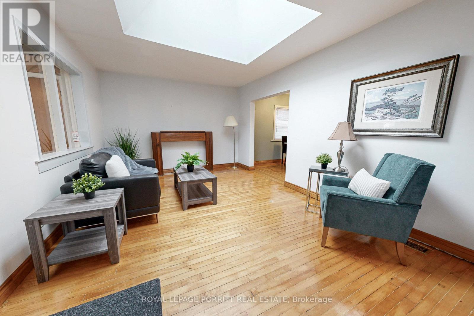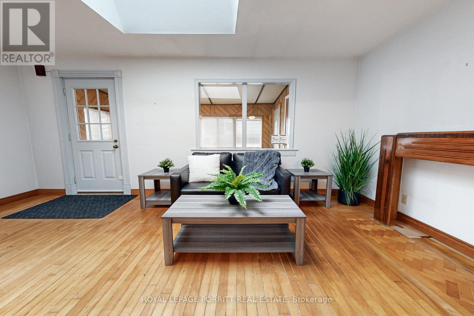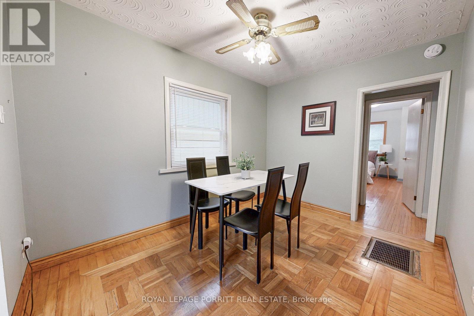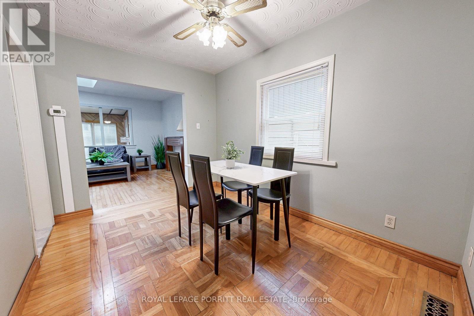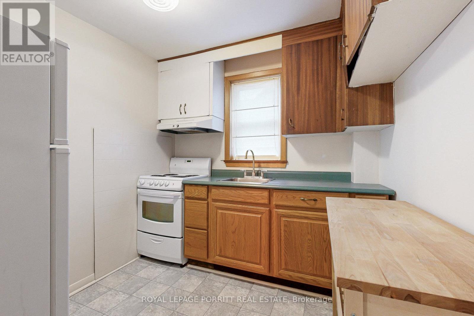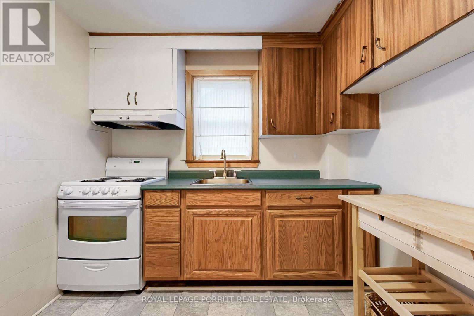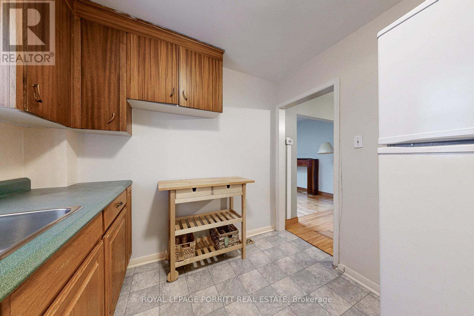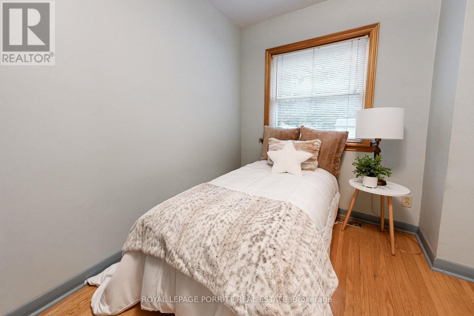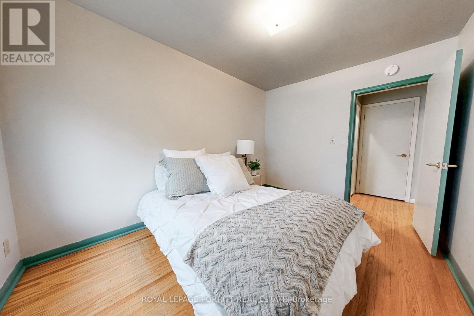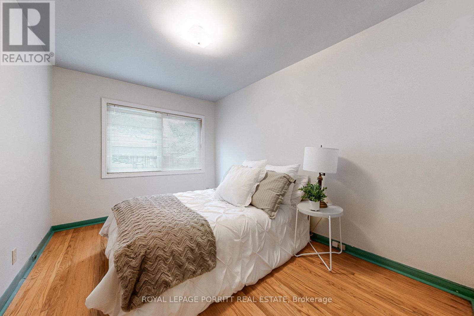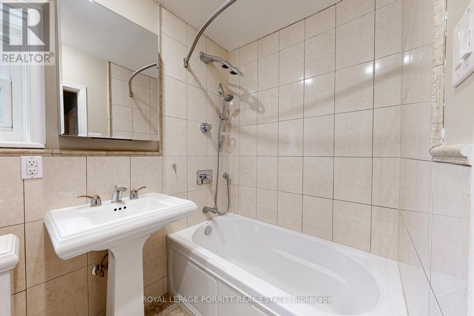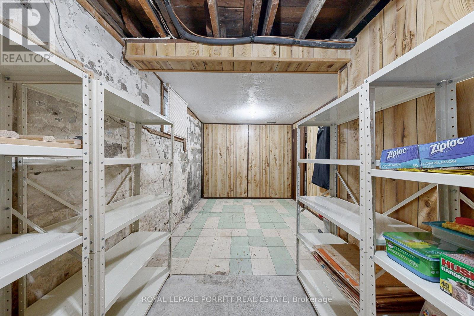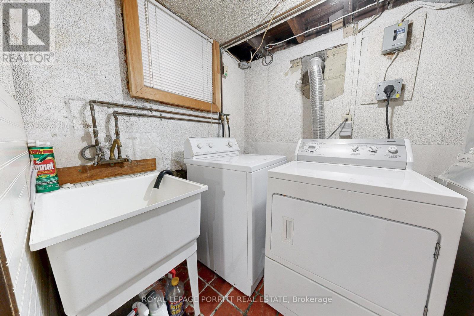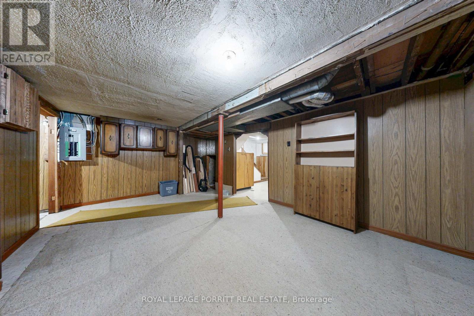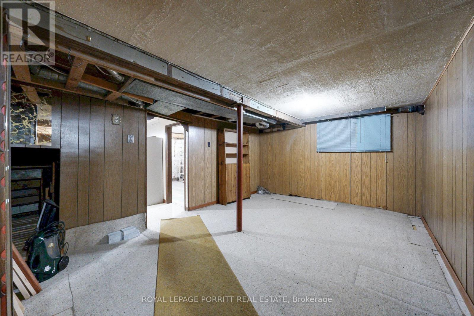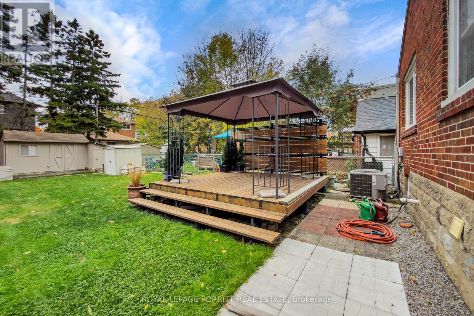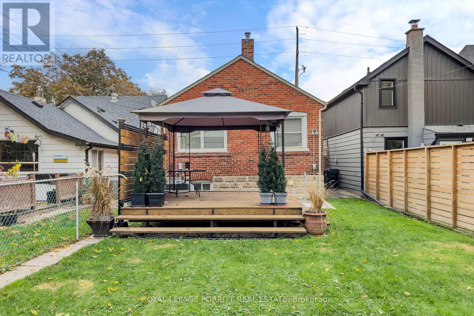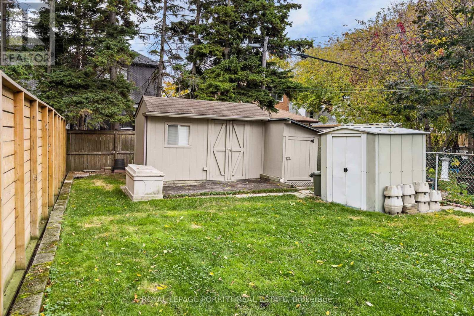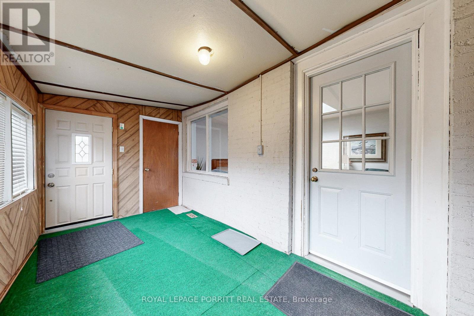30 Thirtieth Street Toronto, Ontario M8W 3B6
$849,900
Welcome to this lovely 2-bedroom starter home ideal for first time buyers. Hardwood floors throughout and a separate dining room-perfect for family meals or entertaining guests. The home features a renovated bathroom. The basement is ready for your personal touch and offers great potential for additional living space or storage. You'll find a private parking for 2 cars, a spacious rear yard with a 12x12 deck ideal for relaxing or hosting gatherings, and a large storage shed with power for your tools or hobbies. Don't miss this opportunity with plenty of room to make it your own! (id:60365)
Property Details
| MLS® Number | W12483206 |
| Property Type | Single Family |
| Community Name | Long Branch |
| EquipmentType | Water Heater |
| ParkingSpaceTotal | 2 |
| RentalEquipmentType | Water Heater |
Building
| BathroomTotal | 1 |
| BedroomsAboveGround | 2 |
| BedroomsTotal | 2 |
| Appliances | Dryer, Stove, Washer, Window Coverings, Refrigerator |
| ArchitecturalStyle | Bungalow |
| BasementType | Full, Partial |
| ConstructionStyleAttachment | Detached |
| CoolingType | Central Air Conditioning |
| ExteriorFinish | Brick |
| FlooringType | Hardwood, Tile |
| FoundationType | Block |
| HeatingFuel | Natural Gas |
| HeatingType | Forced Air |
| StoriesTotal | 1 |
| SizeInterior | 700 - 1100 Sqft |
| Type | House |
| UtilityWater | Municipal Water |
Parking
| No Garage |
Land
| Acreage | No |
| Sewer | Sanitary Sewer |
| SizeDepth | 134 Ft ,3 In |
| SizeFrontage | 25 Ft |
| SizeIrregular | 25 X 134.3 Ft |
| SizeTotalText | 25 X 134.3 Ft |
Rooms
| Level | Type | Length | Width | Dimensions |
|---|---|---|---|---|
| Basement | Other | 3.45 m | 2.5 m | 3.45 m x 2.5 m |
| Basement | Recreational, Games Room | 5.2 m | 3.6 m | 5.2 m x 3.6 m |
| Basement | Other | 5.2 m | 3.48 m | 5.2 m x 3.48 m |
| Main Level | Living Room | 3.44 m | 5.28 m | 3.44 m x 5.28 m |
| Main Level | Dining Room | 3.41 m | 2.53 m | 3.41 m x 2.53 m |
| Main Level | Kitchen | 2.56 m | 2.43 m | 2.56 m x 2.43 m |
| Main Level | Bedroom | 3.93 m | 2.48 m | 3.93 m x 2.48 m |
| Main Level | Bedroom | 3.66 m | 2.69 m | 3.66 m x 2.69 m |
https://www.realtor.ca/real-estate/29034704/30-thirtieth-street-toronto-long-branch-long-branch
Shelley Porritt
Broker of Record
3385 Lakeshore Blvd. W.
Toronto, Ontario M8W 1N2

