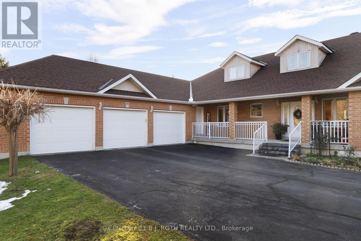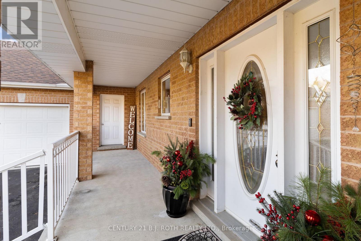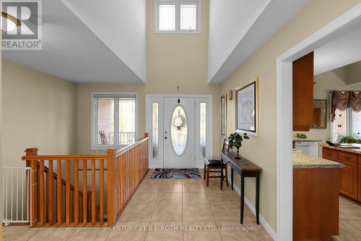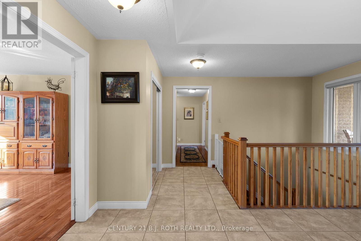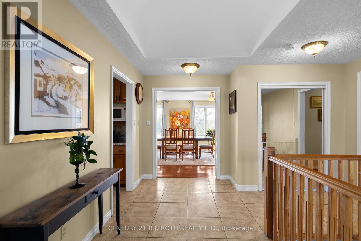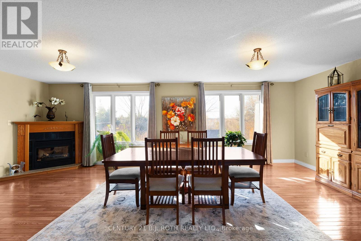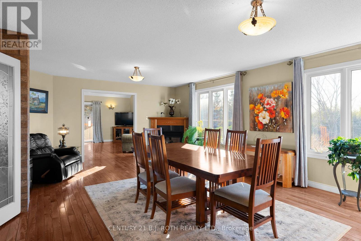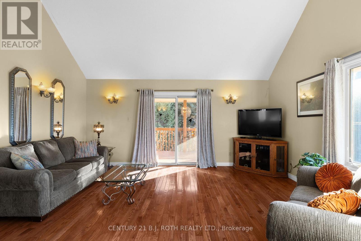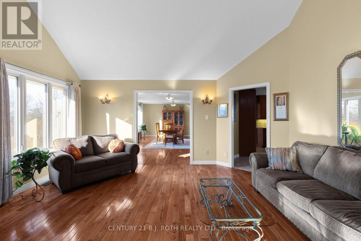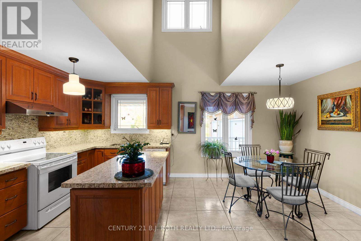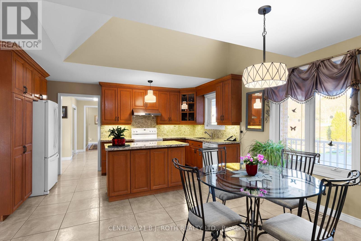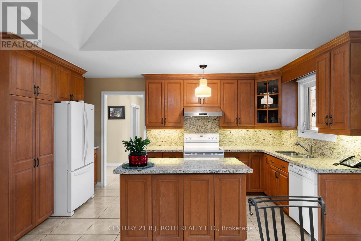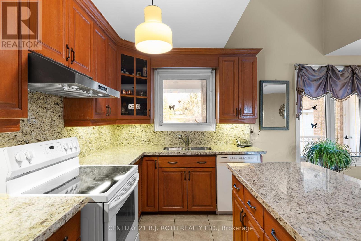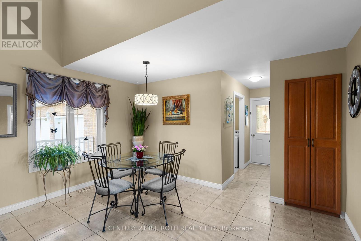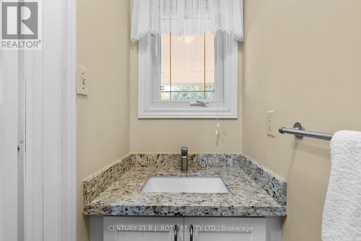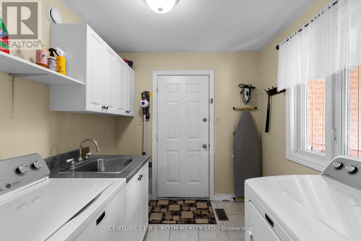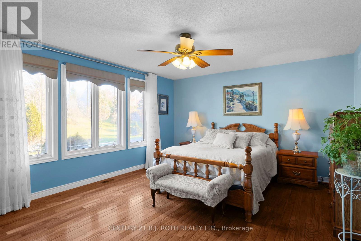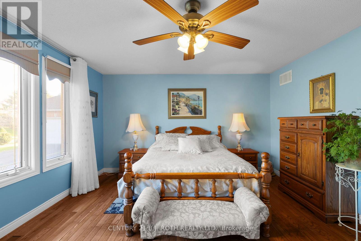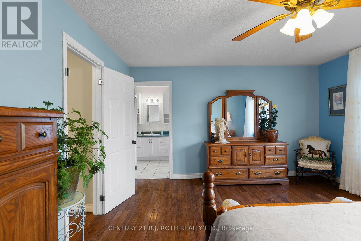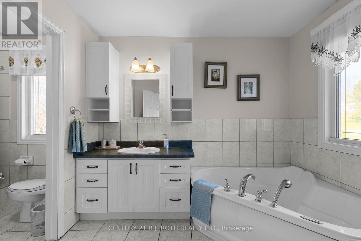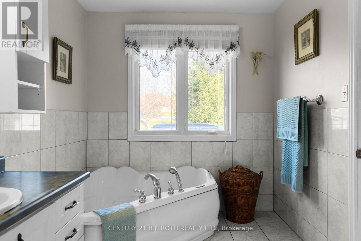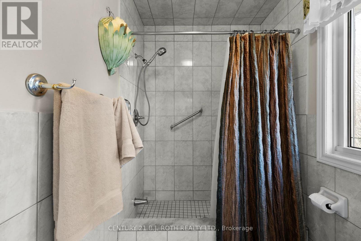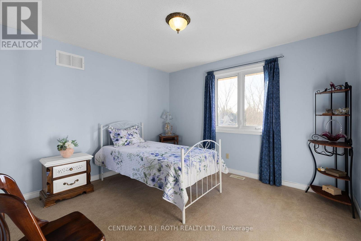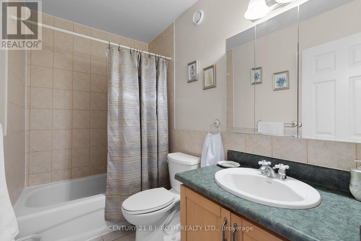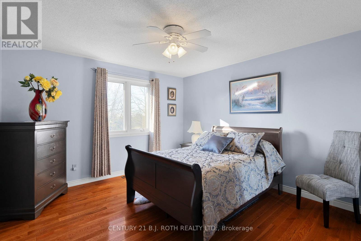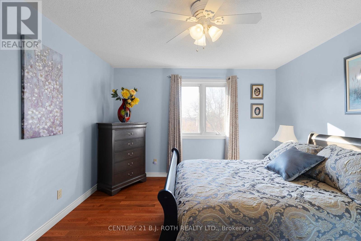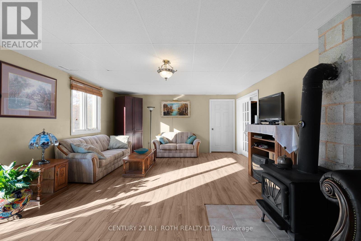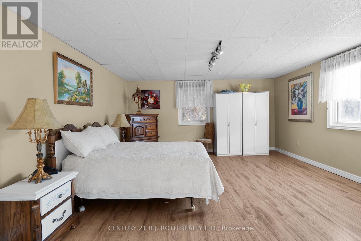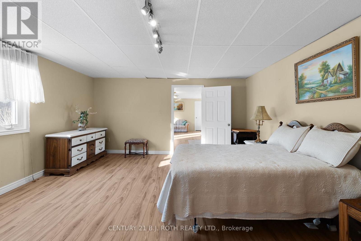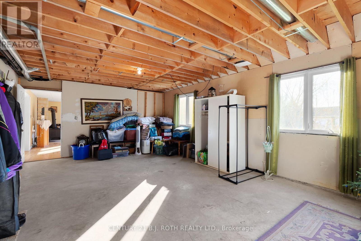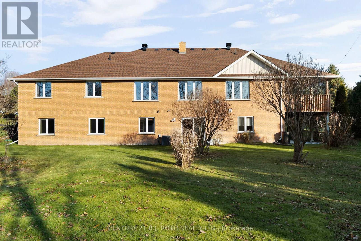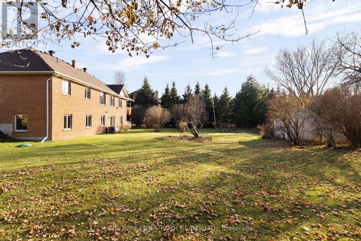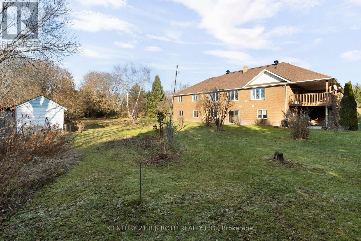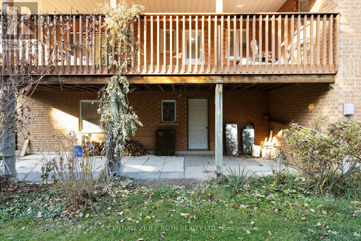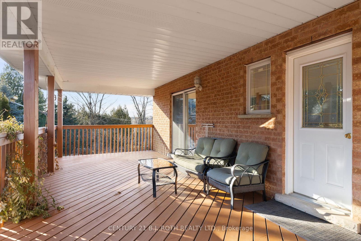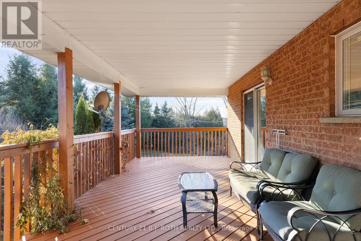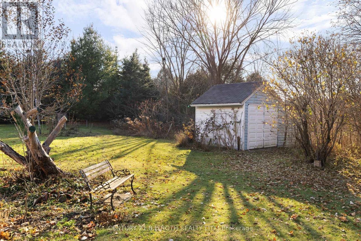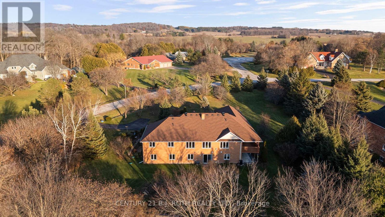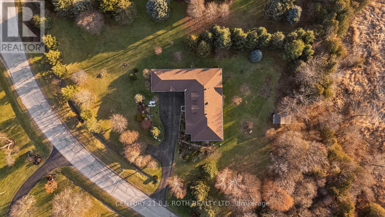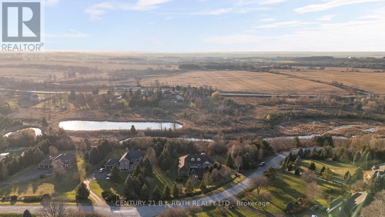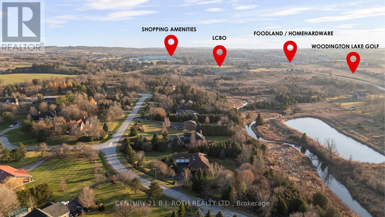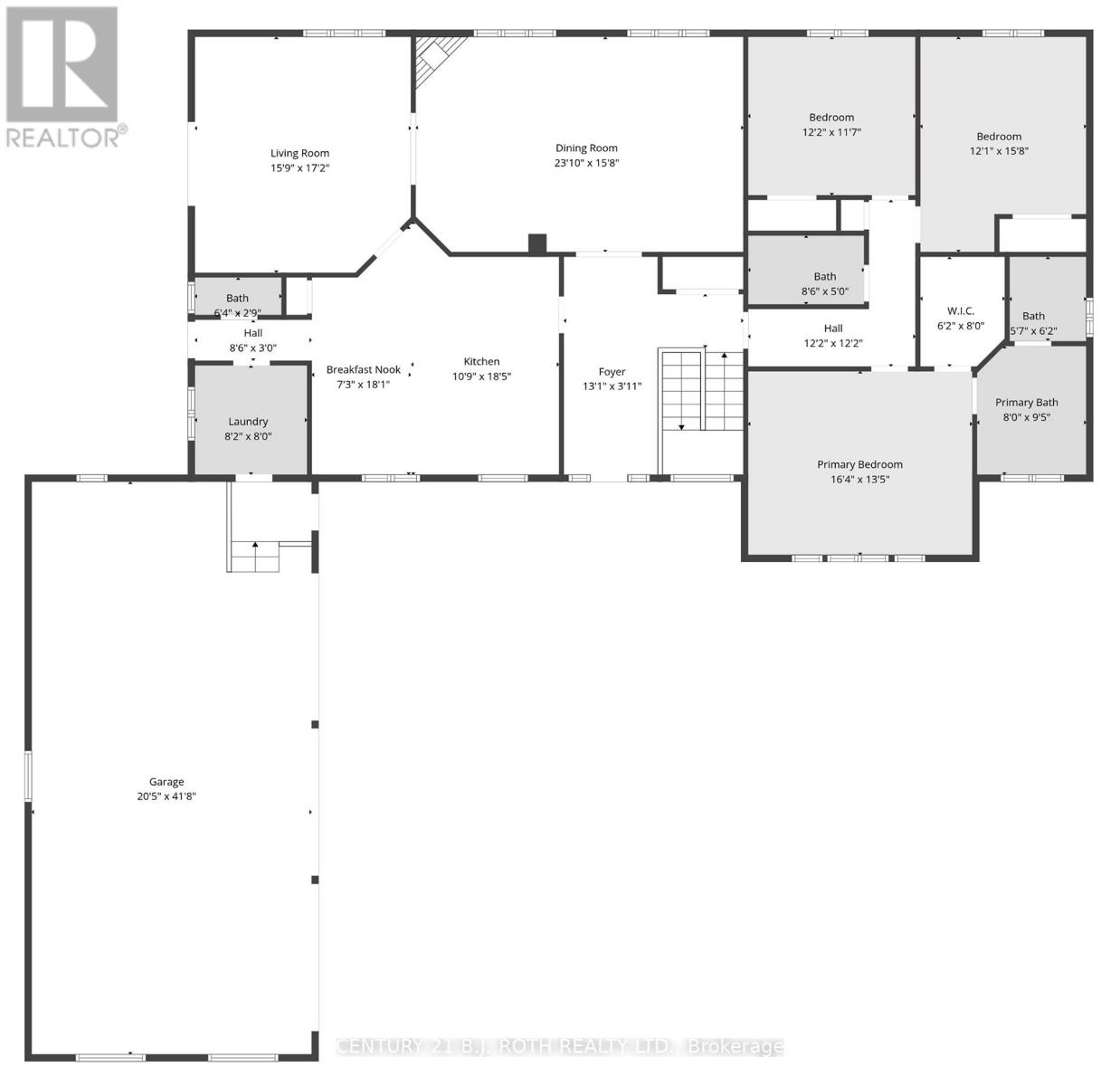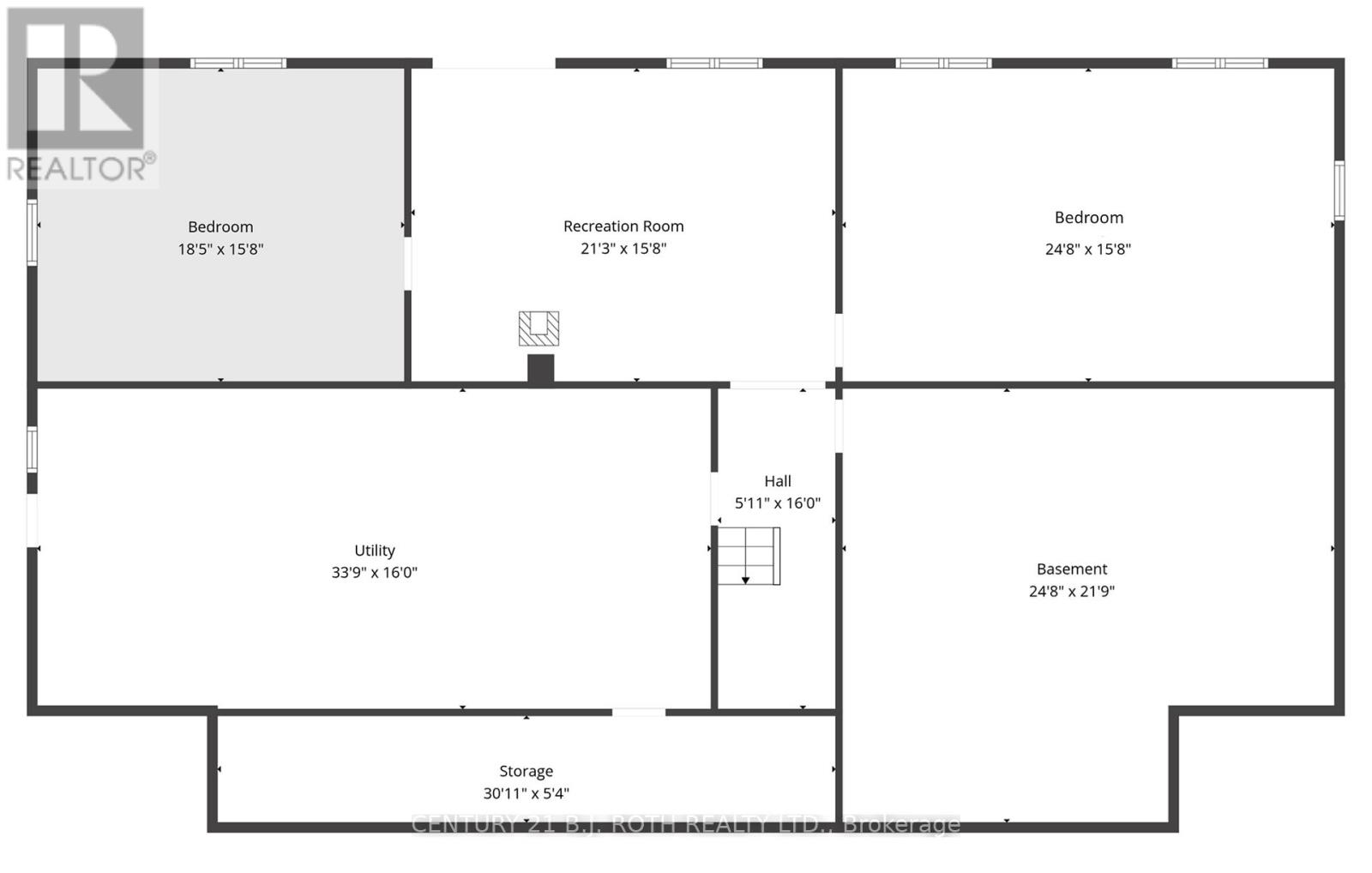30 Tecumseth Heights Drive New Tecumseth, Ontario L0G 1W0
$1,388,800
Introducing 30 Tecumseth Heights, Tottenham-a private retreat tucked away on one of the area's most desirable streets. Surrounded by mature trees and lush forest, this exceptional property offers the serenity of nature with the convenience of nearby amenities. Set on an impressive 1.2+ acre lot, it provides outstanding privacy and endless possibilities for year-round outdoor enjoyment. Inside, the home boasts a thoughtfully crafted layout with vaulted ceilings, 3+2 bedrooms, 3 bathrooms, and over 3,300 sq. ft. of finished living space. A separate entrance to the basement adds versatility, making it ideal for a potential in-law suite, multigenerational living, or supplemental income. Oversized windows fill the home with natural light, creating a warm and inviting atmosphere throughout. The kitchen is a chef's delight, featuring stone countertops, stylish backsplash and generous space for cooking, hosting, and gathering. Step outside to an expansive outdoor living area, perfect for entertaining, gardening, or simply relaxing in the peaceful natural surroundings. The vast backyard is a dream space for children to explore, while the spacious deck offers the perfect backdrop for family get togethers or quiet evenings under the stars. A standout feature of this property is the oversized garage, ideal for a workshop, additional storage, or year-round hobby space. 30 Tecumseth Heights delivers the best of country tranquility paired with urban convenience. More than just a house, it's a place to create memories, find comfort, and embrace the lifestyle you've been waiting for. Welcome home. (id:60365)
Open House
This property has open houses!
12:00 pm
Ends at:2:00 pm
Property Details
| MLS® Number | N12572046 |
| Property Type | Single Family |
| Community Name | Rural New Tecumseth |
| AmenitiesNearBy | Schools, Place Of Worship, Golf Nearby |
| CommunityFeatures | School Bus |
| Features | Wooded Area, Irregular Lot Size |
| ParkingSpaceTotal | 13 |
| Structure | Shed |
Building
| BathroomTotal | 3 |
| BedroomsAboveGround | 3 |
| BedroomsBelowGround | 2 |
| BedroomsTotal | 5 |
| Age | 16 To 30 Years |
| Amenities | Fireplace(s) |
| Appliances | Garage Door Opener Remote(s), Water Heater, Dishwasher, Dryer, Freezer, Garage Door Opener, Stove, Washer, Window Coverings, Refrigerator |
| ArchitecturalStyle | Bungalow |
| BasementDevelopment | Partially Finished |
| BasementFeatures | Separate Entrance, Walk Out |
| BasementType | Full, N/a (partially Finished), N/a, N/a |
| ConstructionStyleAttachment | Detached |
| CoolingType | Central Air Conditioning |
| ExteriorFinish | Brick |
| FireplacePresent | Yes |
| FireplaceTotal | 2 |
| HalfBathTotal | 1 |
| HeatingFuel | Natural Gas |
| HeatingType | Forced Air |
| StoriesTotal | 1 |
| SizeInterior | 2000 - 2500 Sqft |
| Type | House |
| UtilityWater | Drilled Well |
Parking
| Attached Garage | |
| Garage |
Land
| Acreage | No |
| LandAmenities | Schools, Place Of Worship, Golf Nearby |
| Sewer | Septic System |
| SizeDepth | 117 Ft ,6 In |
| SizeFrontage | 319 Ft ,8 In |
| SizeIrregular | 319.7 X 117.5 Ft ; Frontage Curves And Is Larger Than Back |
| SizeTotalText | 319.7 X 117.5 Ft ; Frontage Curves And Is Larger Than Back|1/2 - 1.99 Acres |
Rooms
| Level | Type | Length | Width | Dimensions |
|---|---|---|---|---|
| Basement | Recreational, Games Room | 7.55 m | 6.67 m | 7.55 m x 6.67 m |
| Basement | Living Room | 6.49 m | 4.81 m | 6.49 m x 4.81 m |
| Basement | Bedroom | 5.63 m | 4.81 m | 5.63 m x 4.81 m |
| Basement | Bedroom | 7.55 m | 4.81 m | 7.55 m x 4.81 m |
| Main Level | Living Room | 4.84 m | 5.15 m | 4.84 m x 5.15 m |
| Main Level | Bedroom | 3.71 m | 3.56 m | 3.71 m x 3.56 m |
| Main Level | Bathroom | 2.62 m | 1.52 m | 2.62 m x 1.52 m |
| Main Level | Dining Room | 7.04 m | 4.81 m | 7.04 m x 4.81 m |
| Main Level | Eating Area | 2.22 m | 5.51 m | 2.22 m x 5.51 m |
| Main Level | Kitchen | 3.32 m | 5.63 m | 3.32 m x 5.63 m |
| Main Level | Laundry Room | 2.49 m | 2.43 m | 2.49 m x 2.43 m |
| Main Level | Bathroom | 1.95 m | 0.88 m | 1.95 m x 0.88 m |
| Main Level | Primary Bedroom | 4.99 m | 4.11 m | 4.99 m x 4.11 m |
| Main Level | Bathroom | 1.73 m | 1.88 m | 1.73 m x 1.88 m |
| Main Level | Bedroom | 3.68 m | 4.81 m | 3.68 m x 4.81 m |
Alex Elieff
Salesperson
355 Bayfield Street, Unit 5, 106299 & 100088
Barrie, Ontario L4M 3C3
Dan Wojcik
Salesperson
355 Bayfield Street, Unit 5, 106299 & 100088
Barrie, Ontario L4M 3C3

