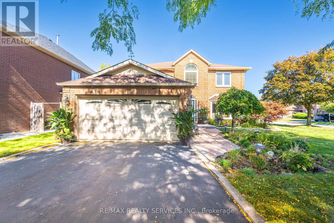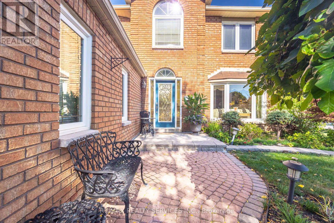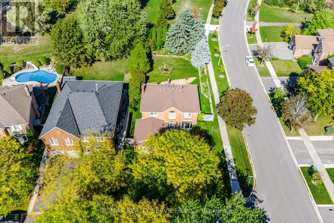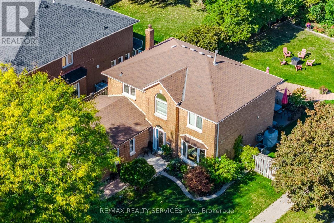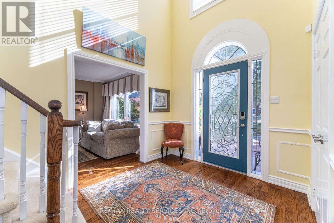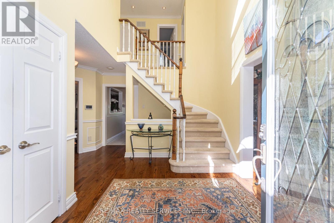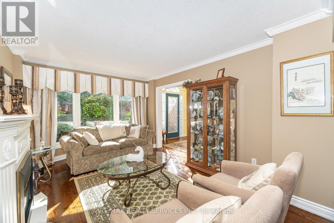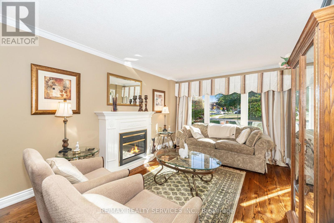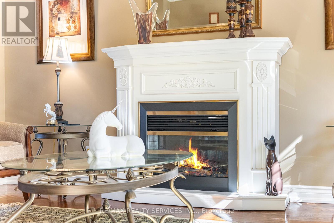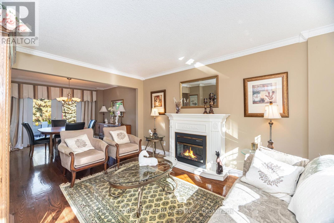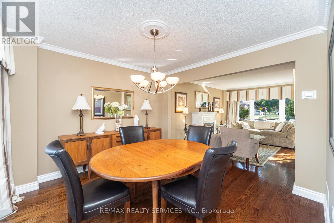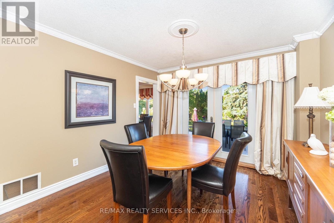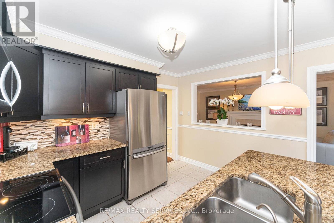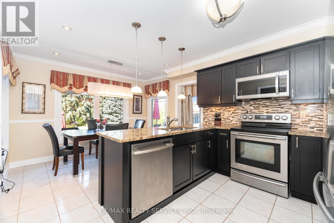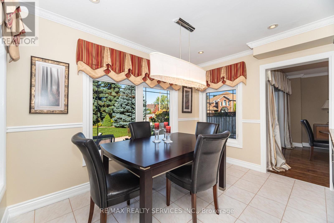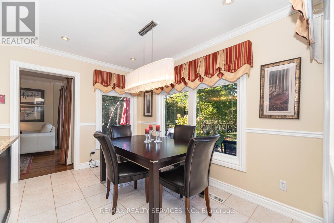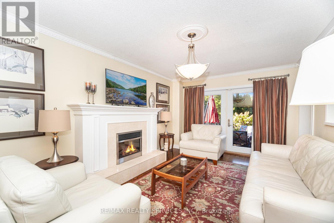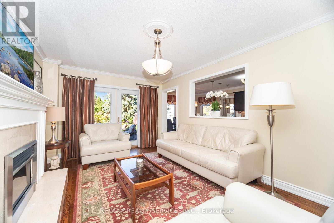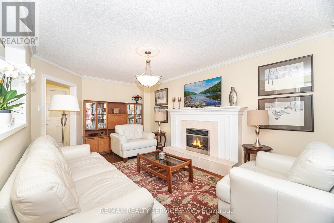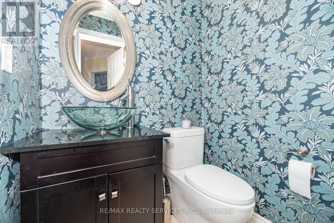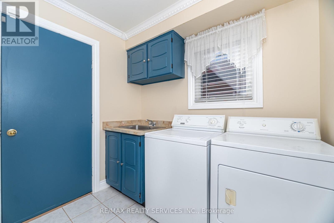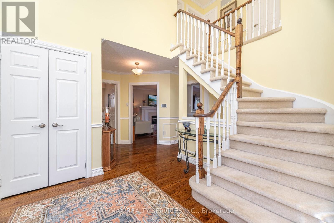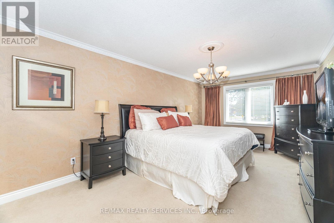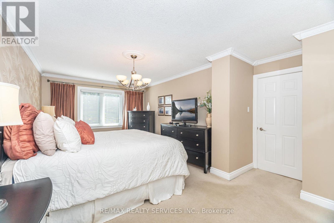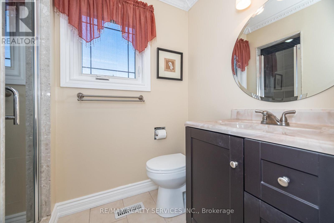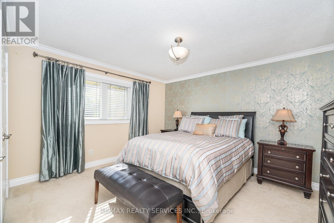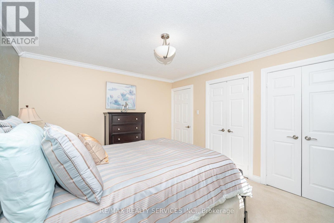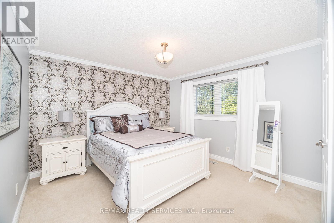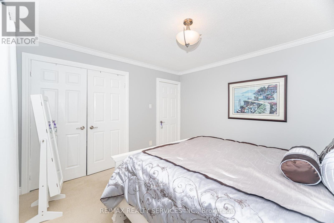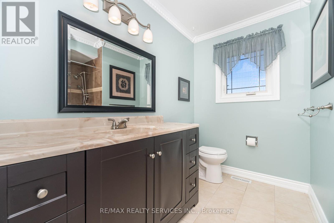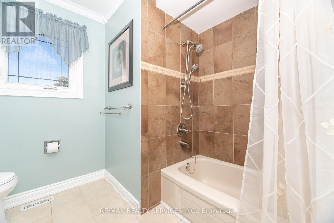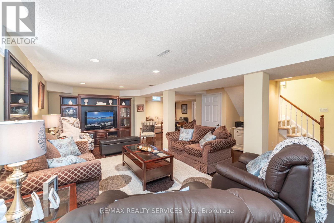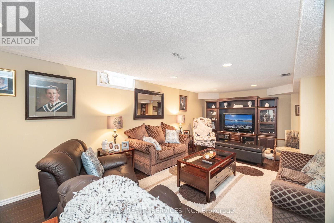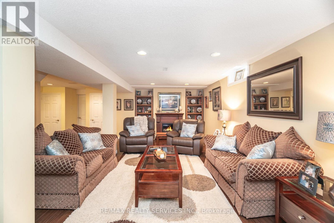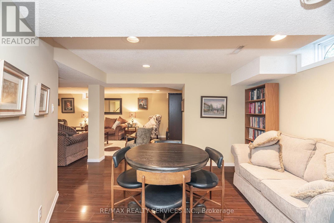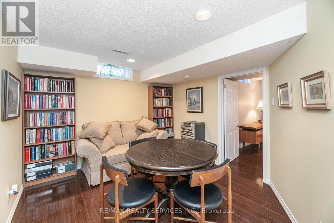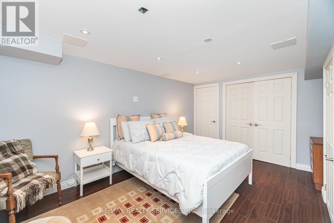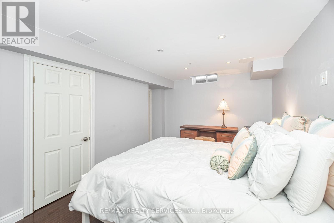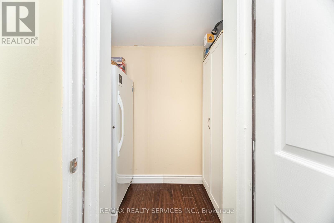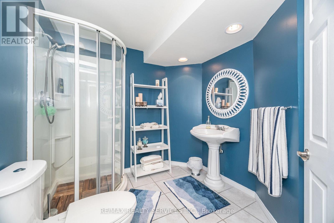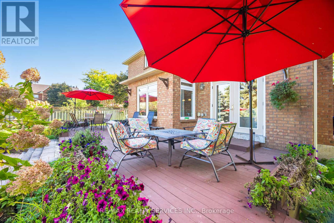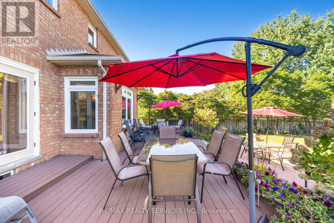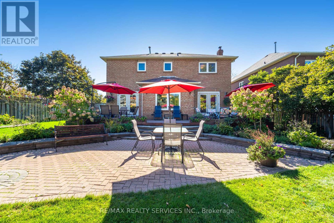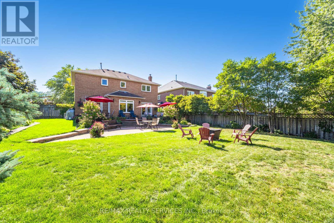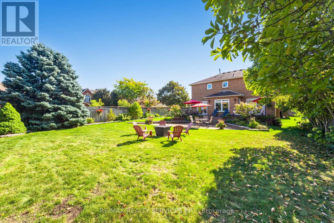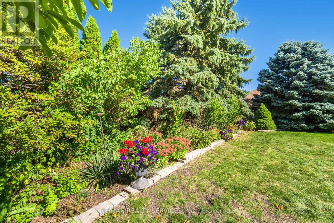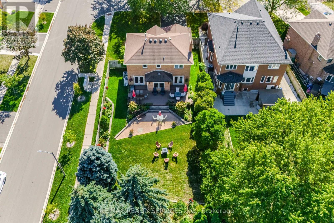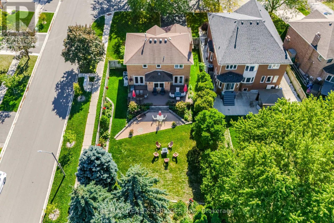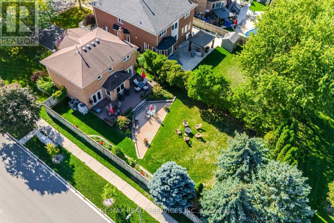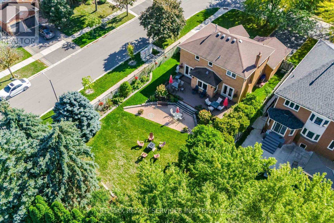30 Starling Court Brampton, Ontario L6Z 3P5
$1,197,000
Welcome to 30 Starling Court A Rare Gem Backing onto a Serene Parkette!This stunning all-brick detached home showcases pride of ownership throughout. Featuring 3 spacious bedrooms, including a primary suite with a 3-piece ensuite and walk-in closet, this home blends comfort and style. The renovated kitchen shines with upgraded stainless steel appliances and a garburator, flowing seamlessly into the open-concept living and dining area with a charming bay window. Relax in the cozy family room with an electric fireplace overlooking a beautifully landscaped backyard complete with a patio and lush gardens.The finished basement adds valuable living space with a rec room, 4th bedroom, and ample storage. Enjoy the convenience of a main-floor laundry room with garage access, a double garage, and a no-sidewalk driveway.Meticulously maintained with updated kitchen and bathrooms and new windows (2017). Irrigation Sprinkler system, Furnace/2022,Central Air/2022.Prime location close to schools, parks, shopping, rec centre, and highways everything your family needs is right here.Show with confidence. (id:60365)
Property Details
| MLS® Number | W12457355 |
| Property Type | Single Family |
| Community Name | Snelgrove |
| AmenitiesNearBy | Park, Public Transit, Schools |
| EquipmentType | Water Heater |
| Features | Cul-de-sac, Wooded Area, Guest Suite |
| ParkingSpaceTotal | 6 |
| RentalEquipmentType | Water Heater |
Building
| BathroomTotal | 4 |
| BedroomsAboveGround | 3 |
| BedroomsBelowGround | 1 |
| BedroomsTotal | 4 |
| Amenities | Fireplace(s) |
| Appliances | Garburator, Dishwasher, Dryer, Garage Door Opener, Stove, Washer, Refrigerator |
| BasementDevelopment | Finished |
| BasementType | N/a (finished) |
| ConstructionStyleAttachment | Detached |
| CoolingType | Central Air Conditioning |
| ExteriorFinish | Brick |
| FireProtection | Alarm System |
| FireplacePresent | Yes |
| FlooringType | Laminate, Hardwood |
| FoundationType | Poured Concrete |
| HalfBathTotal | 1 |
| HeatingFuel | Natural Gas |
| HeatingType | Forced Air |
| StoriesTotal | 2 |
| SizeInterior | 2000 - 2500 Sqft |
| Type | House |
| UtilityWater | Municipal Water |
Parking
| Garage |
Land
| Acreage | No |
| FenceType | Fully Fenced |
| LandAmenities | Park, Public Transit, Schools |
| Sewer | Sanitary Sewer |
| SizeDepth | 157 Ft ,6 In |
| SizeFrontage | 43 Ft ,1 In |
| SizeIrregular | 43.1 X 157.5 Ft ; 43.64 Rear Irr Lot |
| SizeTotalText | 43.1 X 157.5 Ft ; 43.64 Rear Irr Lot |
Rooms
| Level | Type | Length | Width | Dimensions |
|---|---|---|---|---|
| Basement | Study | 1.8 m | 3.1 m | 1.8 m x 3.1 m |
| Basement | Recreational, Games Room | 4.8 m | 6.93 m | 4.8 m x 6.93 m |
| Basement | Bedroom 4 | 3.66 m | 4.88 m | 3.66 m x 4.88 m |
| Main Level | Family Room | 5.33 m | 3.45 m | 5.33 m x 3.45 m |
| Main Level | Living Room | 4.4 m | 3.45 m | 4.4 m x 3.45 m |
| Main Level | Kitchen | 5.18 m | 3.45 m | 5.18 m x 3.45 m |
| Main Level | Dining Room | 3.45 m | 3.45 m | 3.45 m x 3.45 m |
| Upper Level | Primary Bedroom | 6.1 m | 3.45 m | 6.1 m x 3.45 m |
| Upper Level | Bedroom 2 | 3.96 m | 3.45 m | 3.96 m x 3.45 m |
| Upper Level | Bedroom 3 | 3.71 m | 3.45 m | 3.71 m x 3.45 m |
Utilities
| Cable | Installed |
| Electricity | Installed |
| Sewer | Installed |
https://www.realtor.ca/real-estate/28978789/30-starling-court-brampton-snelgrove-snelgrove
Gary Gurjit Bhinder
Broker
295 Queen Street East
Brampton, Ontario L6W 3R1

