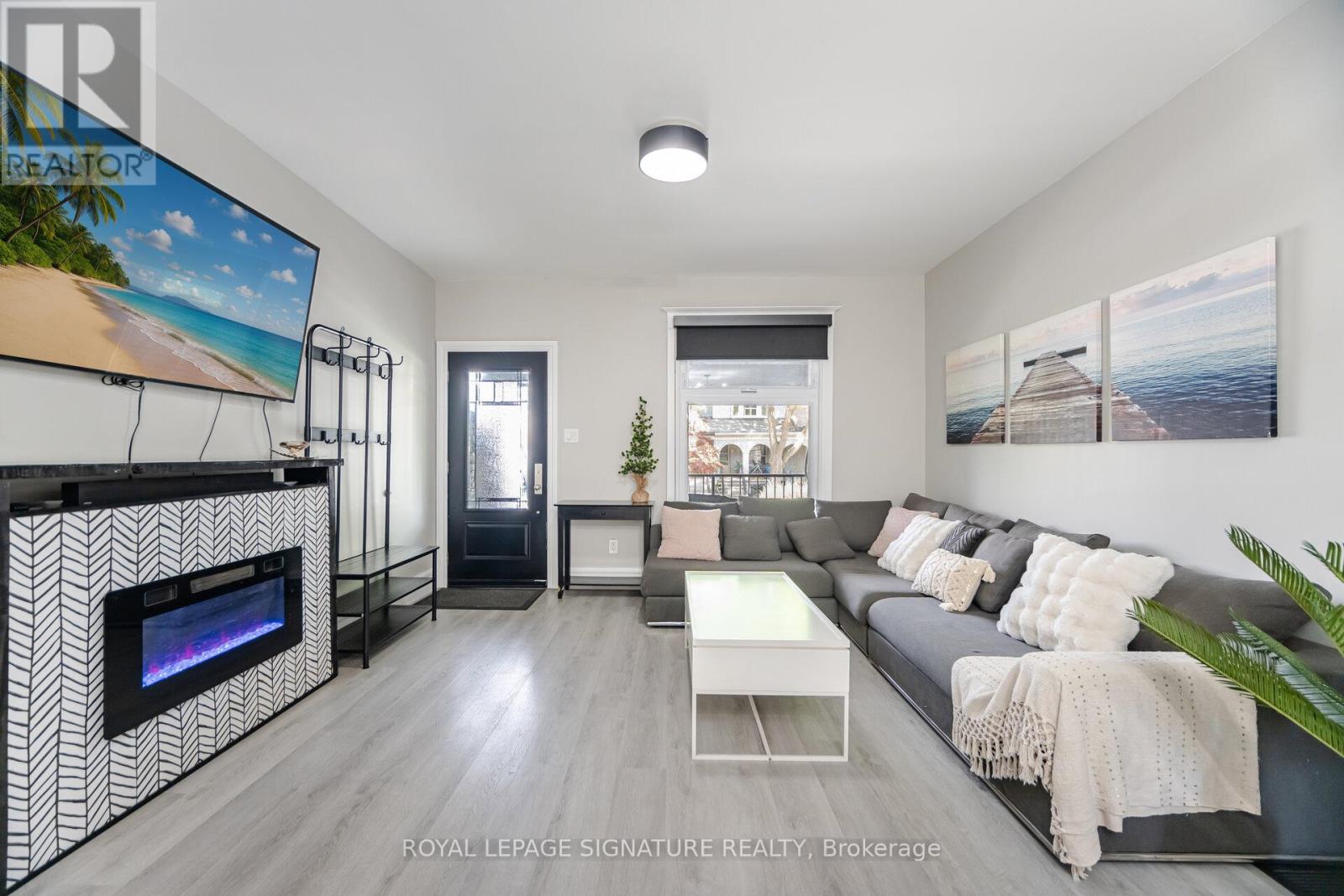30 Somerset Avenue Toronto, Ontario M6H 2R4
$1,047,000
Welcome To 30 Somerset Avenue- A Stylish Urban Retreat In The Heart Of Toronto! Step Into This Beautifully Updated Home, Where Modern Finishes Meet Timeless Character. The OpenConcept Main Floor Is Perfect For Entertaining, Featuring A Sleek Kitchen With Quartz Countertops, A Stunning Waterfall Peninsula, Stainless Steel Appliances, And A Gas Stove. A Dedicated Main Floor Office Offers The Ideal Work-From-Home Space. Upstairs, You'll Find Three Generously Sized Bedrooms And A Fully Renovated Bathroom, Blending Comfort And Style. The Finished Basement With A Separate Entrance Includes A Spacious Rec Room, Additional Bathroom, And Convenient Laundry Area Accessible To Both Levels- Perfect For Extended Family Or Future Income Potential. Enjoy Warm Summer Nights In Your Fully Fenced Backyard- Your Private Retreat In The City, Ideal For Relaxing Or Hosting Guests. This Home Also Features Convenient Laneway Parking In A Trendy, Vibrant Neighbourhood Close To Transit, Shops, Restaurants, And More. Don't Miss This Perfect Blend Of Modern Living And Classic Charm In One Of Toronto's Most Sought-After Pockets! (id:60365)
Open House
This property has open houses!
2:00 pm
Ends at:4:00 pm
Property Details
| MLS® Number | C12210989 |
| Property Type | Single Family |
| Community Name | Wychwood |
| AmenitiesNearBy | Place Of Worship, Public Transit, Schools |
| ParkingSpaceTotal | 1 |
| Structure | Patio(s) |
| ViewType | View |
Building
| BathroomTotal | 2 |
| BedroomsAboveGround | 3 |
| BedroomsBelowGround | 1 |
| BedroomsTotal | 4 |
| BasementDevelopment | Finished |
| BasementFeatures | Separate Entrance |
| BasementType | N/a (finished) |
| ConstructionStyleAttachment | Semi-detached |
| CoolingType | Central Air Conditioning |
| ExteriorFinish | Brick Facing |
| FlooringType | Vinyl, Hardwood |
| HeatingFuel | Natural Gas |
| HeatingType | Forced Air |
| StoriesTotal | 2 |
| SizeInterior | 1100 - 1500 Sqft |
| Type | House |
| UtilityWater | Municipal Water |
Parking
| No Garage |
Land
| Acreage | No |
| FenceType | Fenced Yard |
| LandAmenities | Place Of Worship, Public Transit, Schools |
| LandscapeFeatures | Landscaped |
| Sewer | Sanitary Sewer |
| SizeDepth | 122 Ft ,2 In |
| SizeFrontage | 15 Ft ,3 In |
| SizeIrregular | 15.3 X 122.2 Ft |
| SizeTotalText | 15.3 X 122.2 Ft |
| ZoningDescription | R(d0.6*739) |
Rooms
| Level | Type | Length | Width | Dimensions |
|---|---|---|---|---|
| Second Level | Primary Bedroom | 4.06 m | 3.28 m | 4.06 m x 3.28 m |
| Second Level | Bedroom 2 | 3.9 m | 2.47 m | 3.9 m x 2.47 m |
| Second Level | Bedroom 3 | 3.3 m | 2.65 m | 3.3 m x 2.65 m |
| Basement | Recreational, Games Room | 7.64 m | 3.75 m | 7.64 m x 3.75 m |
| Basement | Laundry Room | 2.93 m | 1.57 m | 2.93 m x 1.57 m |
| Main Level | Living Room | 7.89 m | 4.15 m | 7.89 m x 4.15 m |
| Main Level | Dining Room | 7.89 m | 4.15 m | 7.89 m x 4.15 m |
| Main Level | Kitchen | 4.41 m | 3.09 m | 4.41 m x 3.09 m |
| Main Level | Office | 5.43 m | 2.75 m | 5.43 m x 2.75 m |
https://www.realtor.ca/real-estate/28447703/30-somerset-avenue-toronto-wychwood-wychwood
Thomas George Pobojewski
Broker
30 Eglinton Ave W Ste 7
Mississauga, Ontario L5R 3E7












































