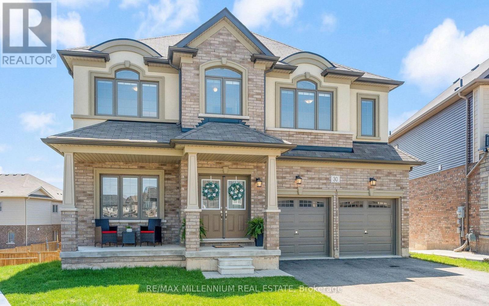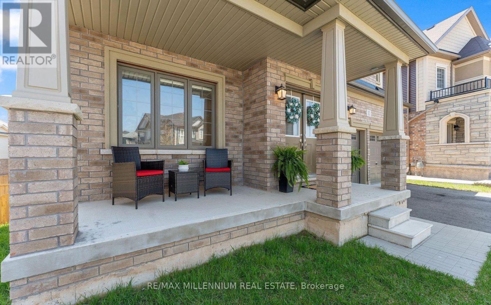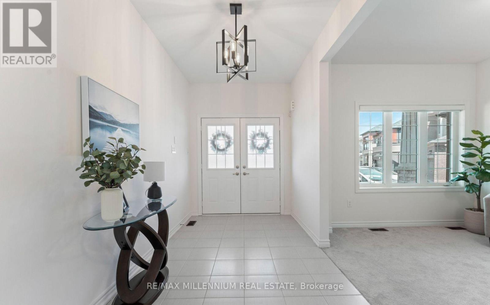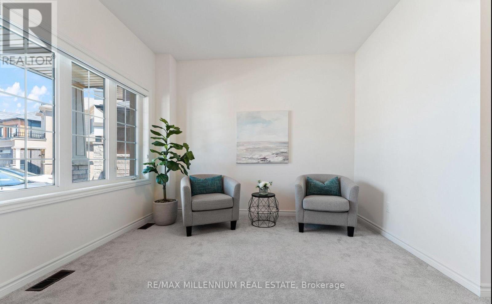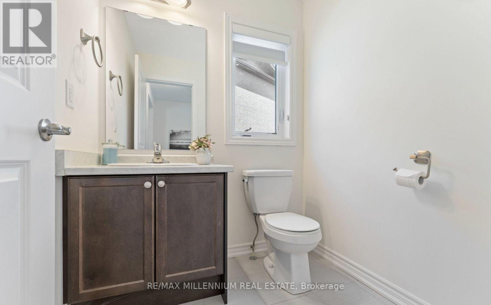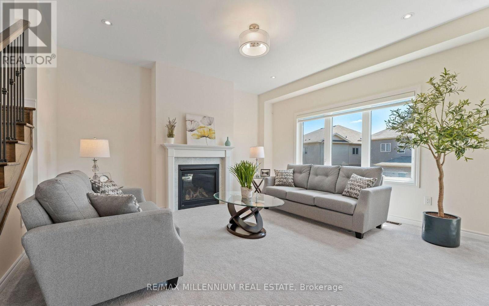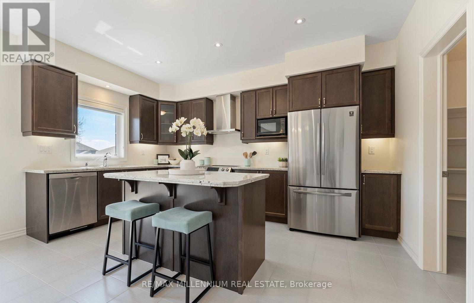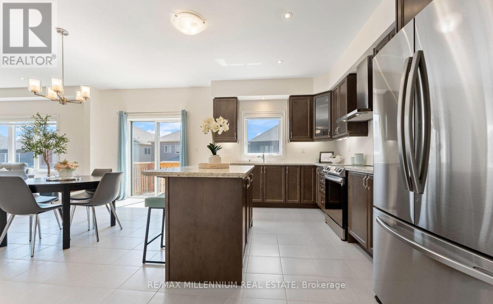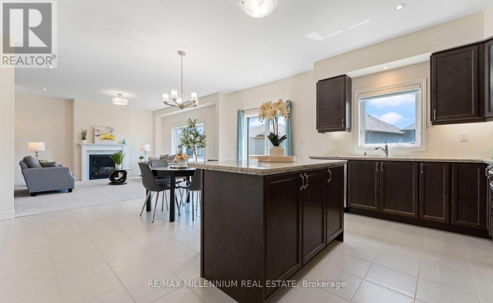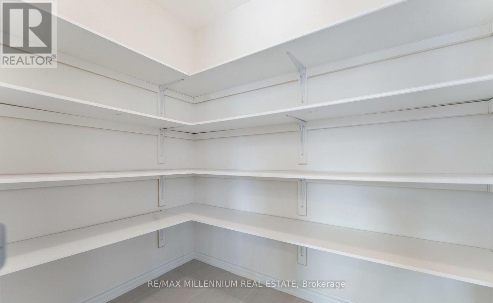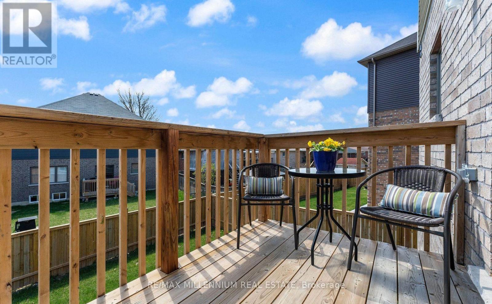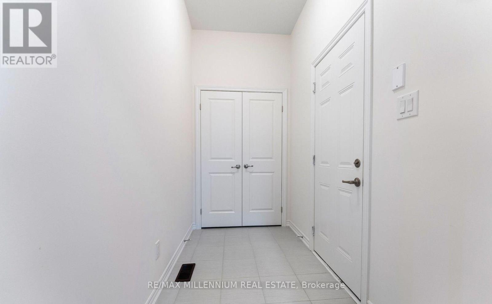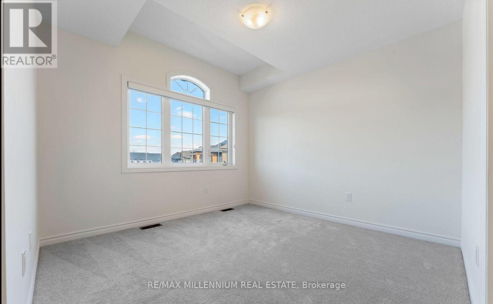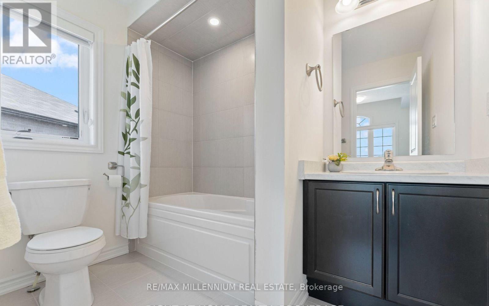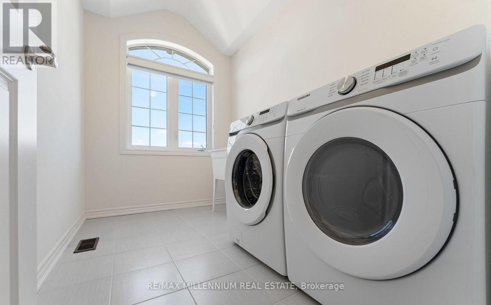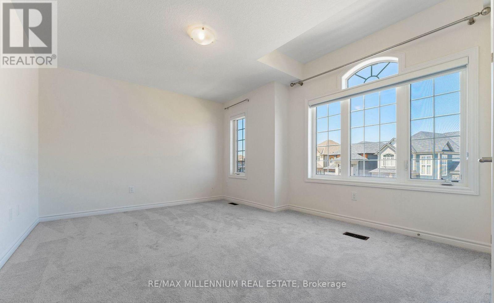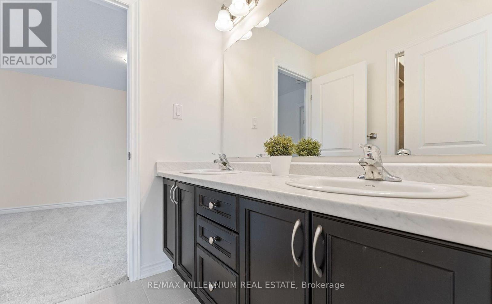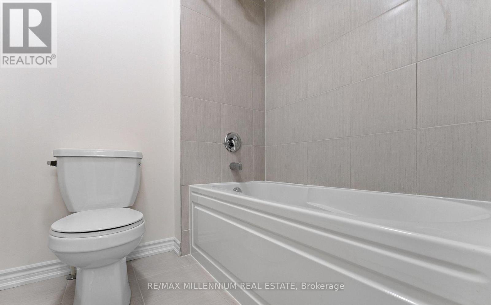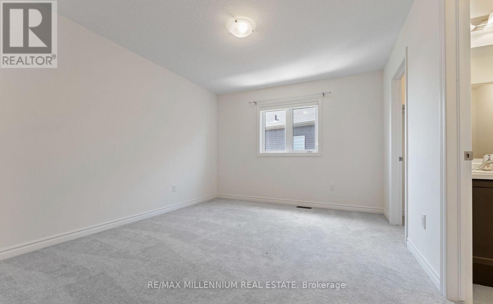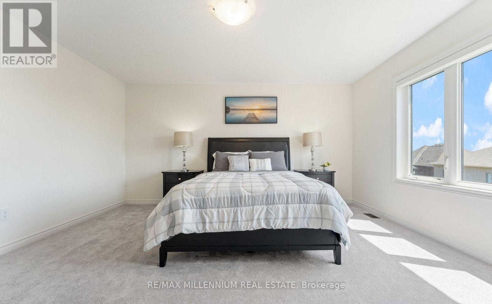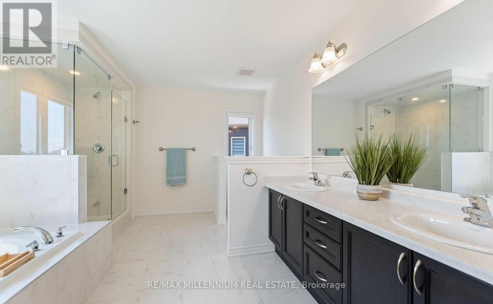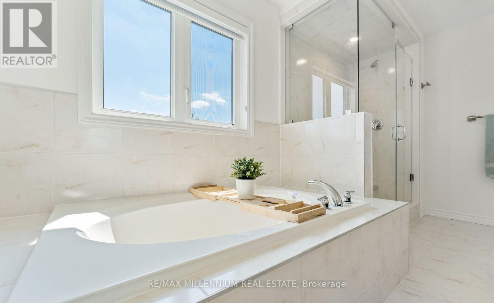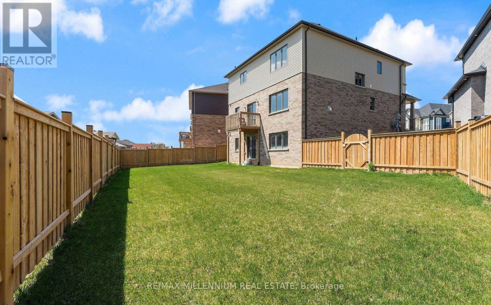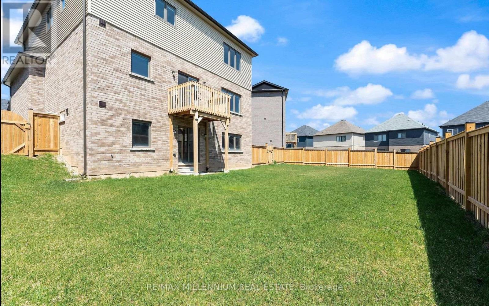30 Rowley Street Brantford, Ontario N3S 0J6
$1,199,000
Your search ends here! Welcome to 30 Rowley Street! Located on a huge premium Pie-Shaped lot with a walk-out basement. This Custom open concept home features 7 bedrooms and 6 bathrooms. The main floor has a modern kitchen with granite countertops, S/S appliances and a walk-in pantry, and an additional room for office or guest lounge. The primary bedroom has two large walk-in closets w/ 4pc ensuite including double sinks, soaker tub and a glass shower. The 2nd bedroom has its own 3pc ensuite, perfect for parents or guests. The 3rd & 4th bedrooms have a Jack and Jill bathroom. A 5th bedroom for the office or kids. Over $150k in upgrades and a legal 2 bedroom 1 bathroom basement, and a separate recreation room for the family with a powder room. Walk out to a big backyard with 91ft across the back and 121ft along the one side. Access the 2 car insulated garage through the spacious mudroom. Conveniently located close to Hwy 403, parks, trails, shopping & restaurants. (id:60365)
Property Details
| MLS® Number | X12409615 |
| Property Type | Single Family |
| AmenitiesNearBy | Park, Schools |
| EquipmentType | Water Heater |
| ParkingSpaceTotal | 4 |
| RentalEquipmentType | Water Heater |
Building
| BathroomTotal | 4 |
| BedroomsAboveGround | 5 |
| BedroomsBelowGround | 2 |
| BedroomsTotal | 7 |
| Age | 0 To 5 Years |
| Appliances | Dishwasher, Dryer, Two Stoves, Two Washers, Water Softener, Two Refrigerators |
| BasementDevelopment | Finished |
| BasementFeatures | Walk Out |
| BasementType | Full (finished) |
| ConstructionStyleAttachment | Detached |
| CoolingType | Central Air Conditioning |
| ExteriorFinish | Aluminum Siding, Brick |
| FireplacePresent | Yes |
| FlooringType | Tile |
| FoundationType | Block |
| HalfBathTotal | 1 |
| HeatingFuel | Natural Gas |
| HeatingType | Forced Air |
| StoriesTotal | 2 |
| SizeInterior | 2500 - 3000 Sqft |
| Type | House |
| UtilityWater | Municipal Water |
Parking
| Attached Garage | |
| Garage |
Land
| Acreage | No |
| LandAmenities | Park, Schools |
| Sewer | Sanitary Sewer |
| SizeDepth | 123 Ft |
| SizeFrontage | 33 Ft ,6 In |
| SizeIrregular | 33.5 X 123 Ft |
| SizeTotalText | 33.5 X 123 Ft |
| ZoningDescription | R1d-9 |
Rooms
| Level | Type | Length | Width | Dimensions |
|---|---|---|---|---|
| Second Level | Bathroom | 3.65 m | 1.68 m | 3.65 m x 1.68 m |
| Second Level | Bathroom | 1.4 m | 2.44 m | 1.4 m x 2.44 m |
| Second Level | Primary Bedroom | 4.57 m | 4.49 m | 4.57 m x 4.49 m |
| Second Level | Bedroom 2 | 4.06 m | 3.35 m | 4.06 m x 3.35 m |
| Second Level | Bedroom 3 | 3.81 m | 4.34 m | 3.81 m x 4.34 m |
| Second Level | Bedroom 4 | 3.35 m | 3.17 m | 3.35 m x 3.17 m |
| Second Level | Bathroom | 4.08 m | 3.48 m | 4.08 m x 3.48 m |
| Basement | Bedroom | 3.65 m | 3.04 m | 3.65 m x 3.04 m |
| Basement | Bedroom | 3.04 m | 3.04 m | 3.04 m x 3.04 m |
| Basement | Living Room | 4.57 m | 3.65 m | 4.57 m x 3.65 m |
| Basement | Kitchen | 4.57 m | 2.43 m | 4.57 m x 2.43 m |
| Ground Level | Living Room | 3.3 m | 3.17 m | 3.3 m x 3.17 m |
| Ground Level | Great Room | 4.57 m | 4.45 m | 4.57 m x 4.45 m |
| Ground Level | Dining Room | 2.45 m | 2.97 m | 2.45 m x 2.97 m |
| Ground Level | Kitchen | 4.45 m | 2.27 m | 4.45 m x 2.27 m |
| Ground Level | Bathroom | 1.5 m | 1.5 m | 1.5 m x 1.5 m |
https://www.realtor.ca/real-estate/28875947/30-rowley-street-brantford
Sohrab Kasi
Salesperson
81 Zenway Blvd #25
Woodbridge, Ontario L4H 0S5

