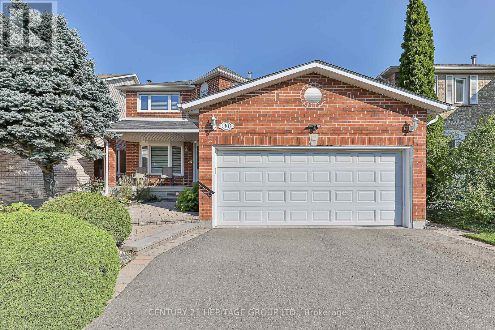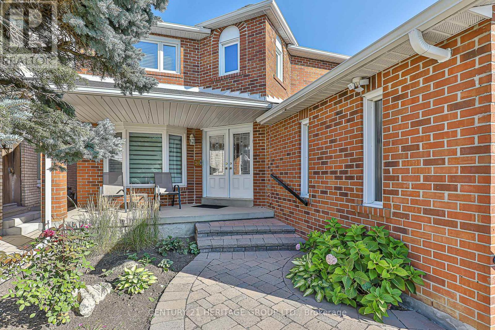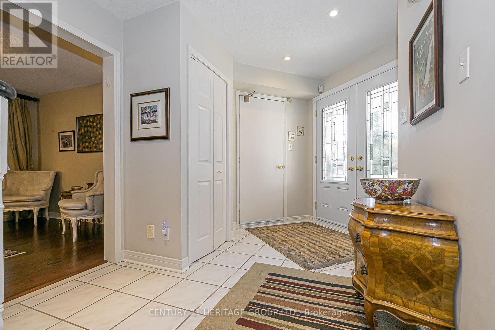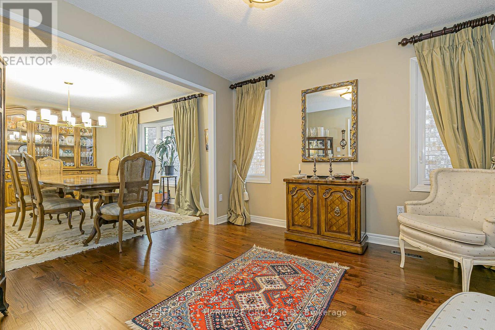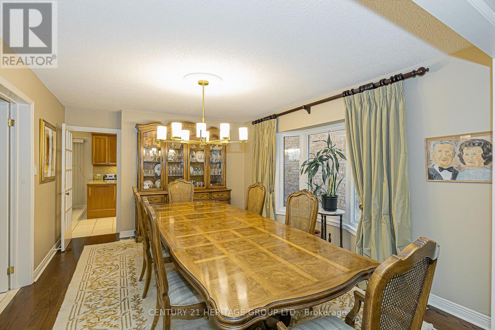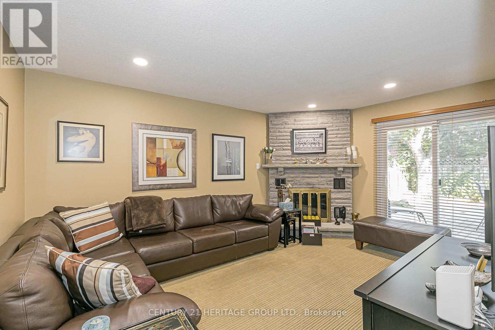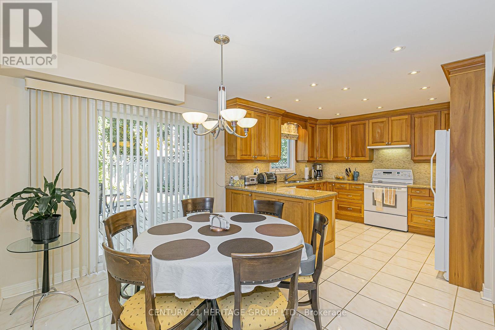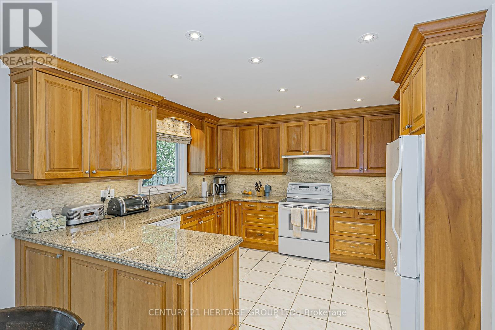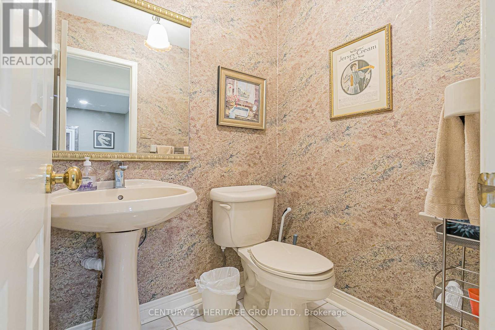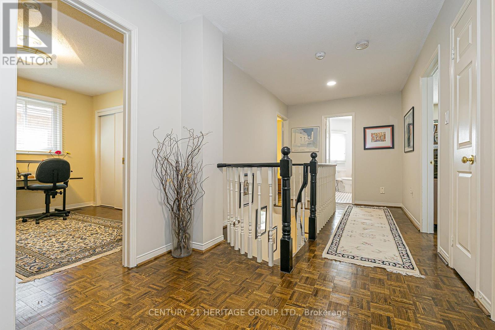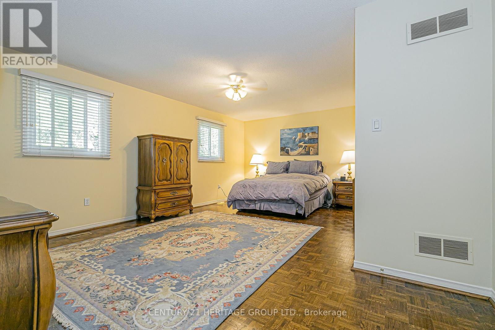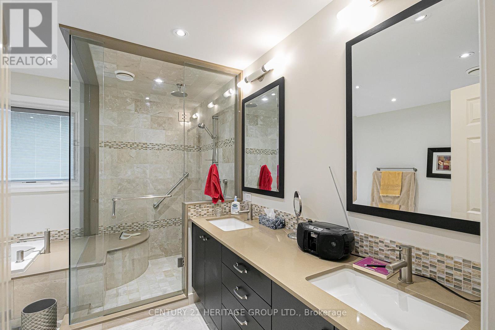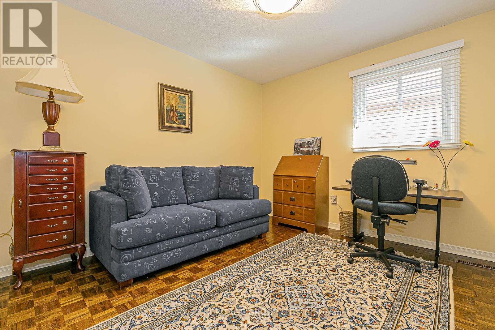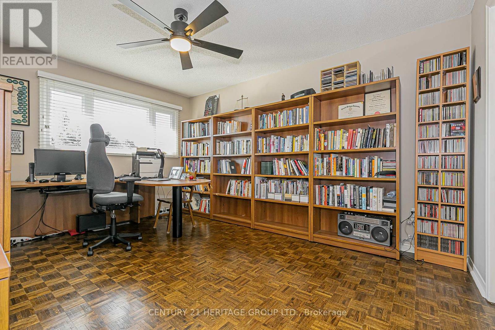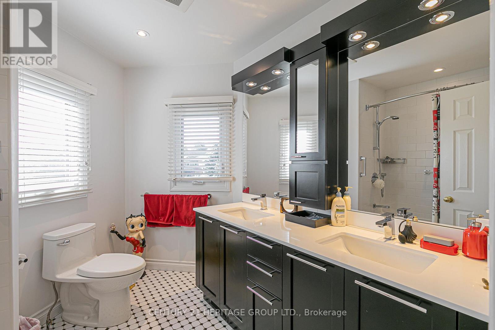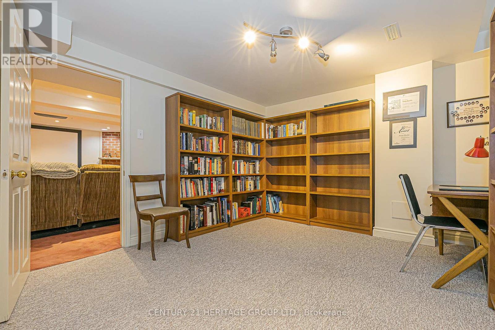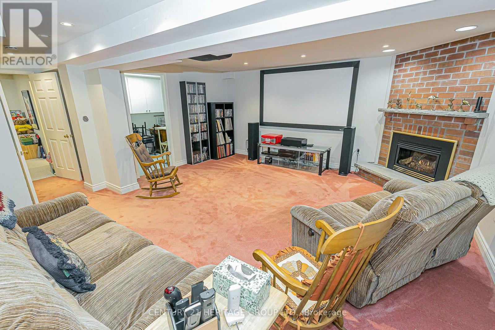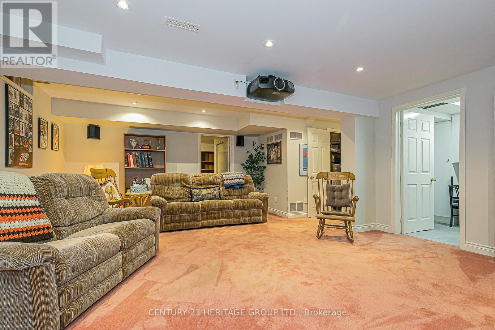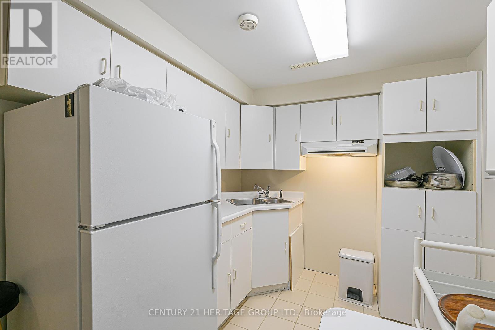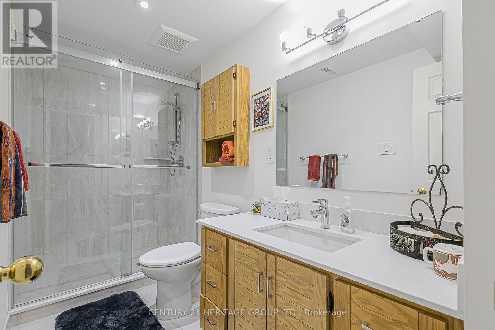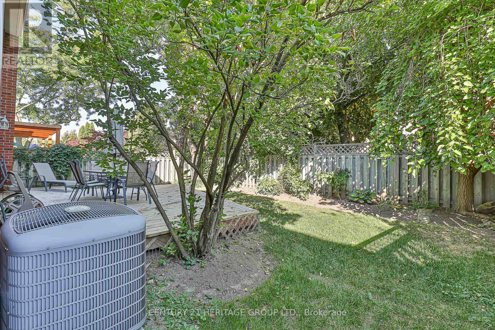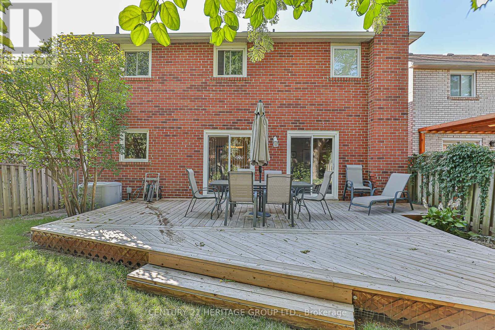30 Rimmington Drive Vaughan, Ontario L4J 6J8
$1,695,000
Welcome to 30 Remington Drive, a beautifully maintained 4-bedroom, 4-bath family home in the heart of Thornhill. This residence boasts stunning curb appeal with professional landscaping, a fenced rear yard, and upgraded windows, doors, and attic insulation for modern comfort and efficiency.The spacious main level offers direct garage access, a formal living room with French doors and bay window, a dining room combined with a sitting areaperfect for hosting gatheringsand a family room with a wood-burning fireplace that walks out to a deck overlooking the private landscaped yard. The updated kitchen showcases rich cherry-wood cabinetry and a breakfast area that also provides a walkout to the deck, blending indoor and outdoor living seamlessly. Convenience is enhanced with main floor laundry and a rare laundry chute.Upstairs, the oversized primary retreat features his and hers walk-in closets and a fully renovated 5-piece ensuite with soaker tub and glass shower. Three additional bedrooms share a stylish updated bath.The finished lower level offers incredible versatility with a large recreation room featuring a built-in theatre system (HD projection screen, surround sound) and a natural gas fireplace, a second kitchen, two generous bedrooms with double closets, an updated 3-piece bath, plus cold and dry storage rooms.Above-grade living space totals 2,672 sq. ft., complemented by a thoughtfully designed basement ideal for multi-generational living or extended guest stays.Located in a sought-after neighbourhood, this home is close to top-rated schools, parks, golf clubs, community centres, Promenade Mall, and vibrant Thornhill Village shops and dining. Excellent transit connections, major highways, and nearby GO stations make commuting simple.Move-in ready, updated throughout, and designed for both everyday family living and memorable entertaining this is a rare opportunity in a prime Thornhill location. (id:60365)
Property Details
| MLS® Number | N12406106 |
| Property Type | Single Family |
| Community Name | Brownridge |
| AmenitiesNearBy | Park, Public Transit, Schools |
| CommunityFeatures | Community Centre |
| EquipmentType | Water Heater |
| Features | In-law Suite |
| ParkingSpaceTotal | 4 |
| RentalEquipmentType | Water Heater |
| Structure | Deck |
Building
| BathroomTotal | 4 |
| BedroomsAboveGround | 4 |
| BedroomsBelowGround | 2 |
| BedroomsTotal | 6 |
| Amenities | Fireplace(s) |
| Appliances | Garage Door Opener Remote(s), Central Vacuum, Garburator, Water Heater, Water Purifier, Dishwasher, Dryer, Garage Door Opener, Home Theatre, Stove, Washer, Window Coverings, Two Refrigerators |
| BasementType | Full |
| ConstructionStatus | Insulation Upgraded |
| ConstructionStyleAttachment | Detached |
| CoolingType | Central Air Conditioning |
| ExteriorFinish | Brick |
| FireProtection | Alarm System |
| FireplacePresent | Yes |
| FireplaceTotal | 2 |
| FlooringType | Parquet, Carpeted, Tile, Hardwood |
| FoundationType | Concrete |
| HalfBathTotal | 1 |
| HeatingFuel | Natural Gas |
| HeatingType | Forced Air |
| StoriesTotal | 2 |
| SizeInterior | 2500 - 3000 Sqft |
| Type | House |
| UtilityWater | Municipal Water |
Parking
| Attached Garage | |
| Garage |
Land
| Acreage | No |
| FenceType | Fully Fenced, Fenced Yard |
| LandAmenities | Park, Public Transit, Schools |
| Sewer | Sanitary Sewer |
| SizeDepth | 108 Ft ,3 In |
| SizeFrontage | 39 Ft ,4 In |
| SizeIrregular | 39.4 X 108.3 Ft |
| SizeTotalText | 39.4 X 108.3 Ft |
Rooms
| Level | Type | Length | Width | Dimensions |
|---|---|---|---|---|
| Second Level | Bedroom 3 | 3.77 m | 3.63 m | 3.77 m x 3.63 m |
| Second Level | Bedroom 4 | 3.63 m | 3.37 m | 3.63 m x 3.37 m |
| Second Level | Primary Bedroom | 6.27 m | 4.62 m | 6.27 m x 4.62 m |
| Second Level | Bedroom 2 | 4.6 m | 3.67 m | 4.6 m x 3.67 m |
| Basement | Recreational, Games Room | 7 m | 6.23 m | 7 m x 6.23 m |
| Basement | Bedroom 5 | 5.98 m | 3.47 m | 5.98 m x 3.47 m |
| Basement | Bedroom | 4.66 m | 3.47 m | 4.66 m x 3.47 m |
| Basement | Kitchen | 3.39 m | 2.4 m | 3.39 m x 2.4 m |
| Basement | Utility Room | 3.39 m | 2.03 m | 3.39 m x 2.03 m |
| Main Level | Kitchen | 6.35 m | 3.75 m | 6.35 m x 3.75 m |
| Main Level | Eating Area | 6.35 m | 3.75 m | 6.35 m x 3.75 m |
| Main Level | Dining Room | 4.76 m | 4 m | 4.76 m x 4 m |
| Main Level | Sitting Room | 3.64 m | 3.44 m | 3.64 m x 3.44 m |
| Main Level | Living Room | 5.3 m | 3.58 m | 5.3 m x 3.58 m |
| Main Level | Family Room | 4.94 m | 3.58 m | 4.94 m x 3.58 m |
| Main Level | Laundry Room | 3.58 m | 1.75 m | 3.58 m x 1.75 m |
| Main Level | Foyer | 2.52 m | 2.19 m | 2.52 m x 2.19 m |
https://www.realtor.ca/real-estate/28868176/30-rimmington-drive-vaughan-brownridge-brownridge
Michael G. Macerollo
Salesperson
11160 Yonge St # 3 & 7
Richmond Hill, Ontario L4S 1H5

