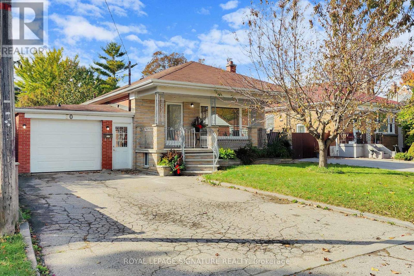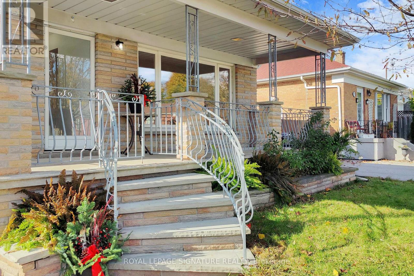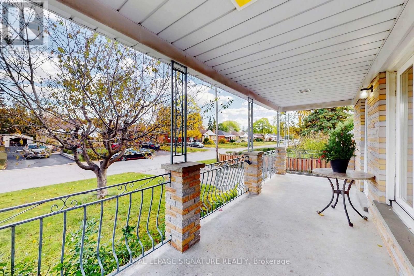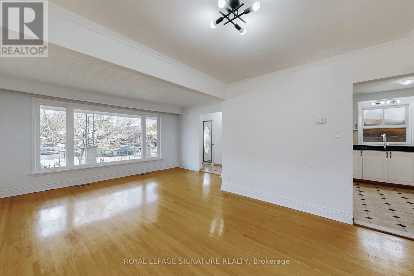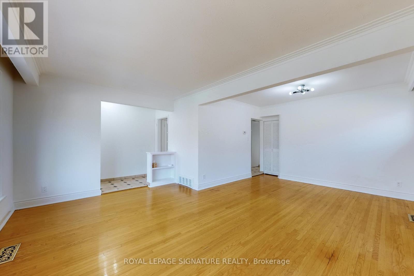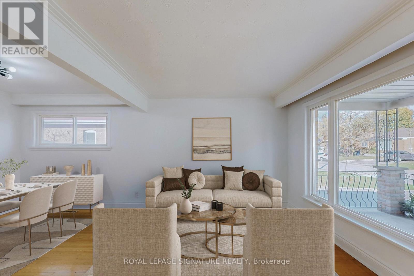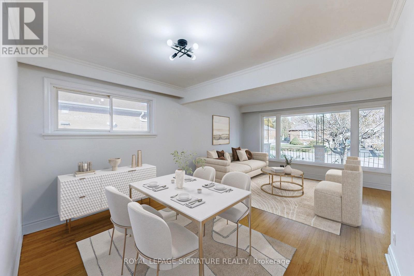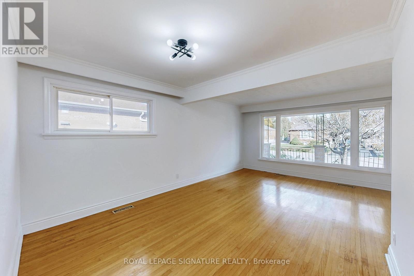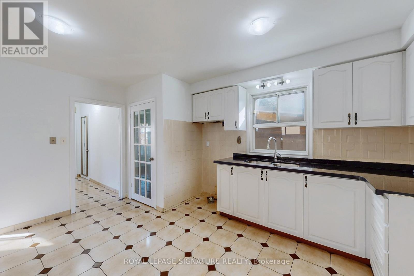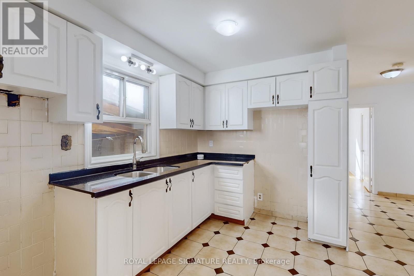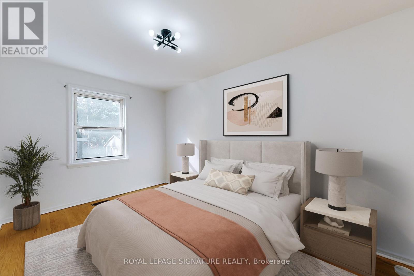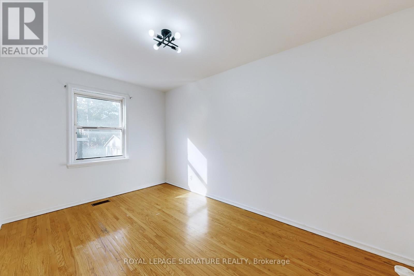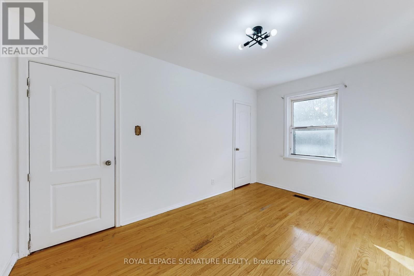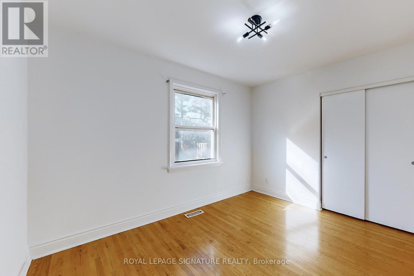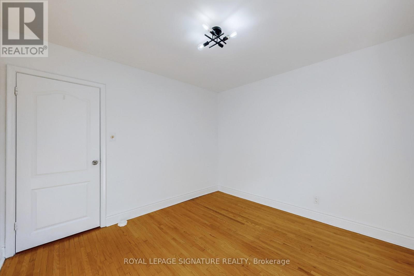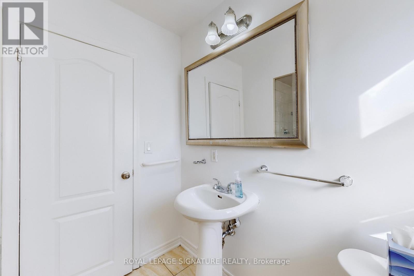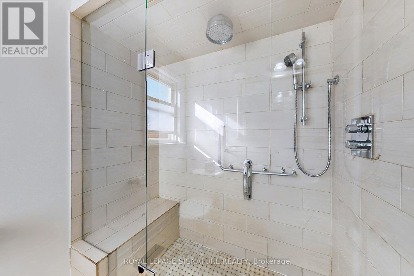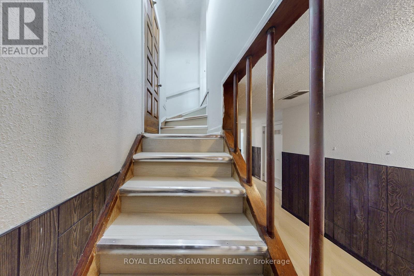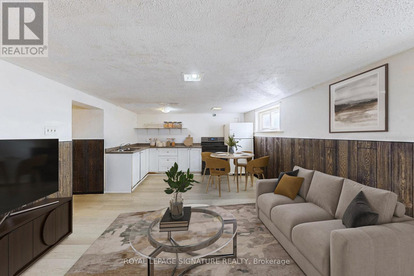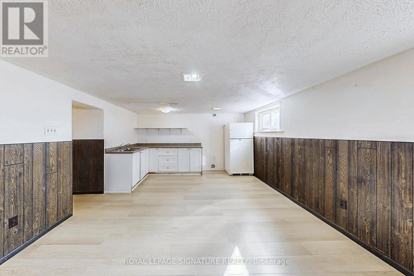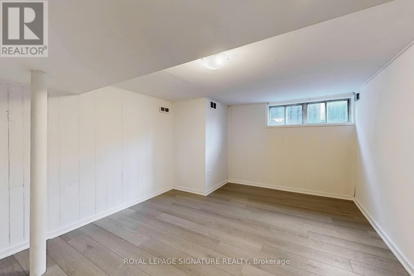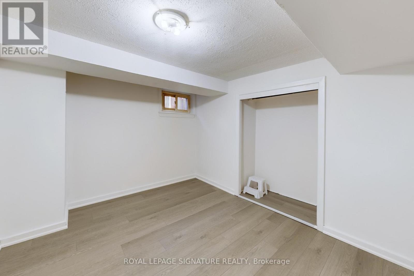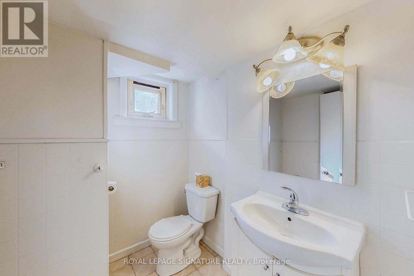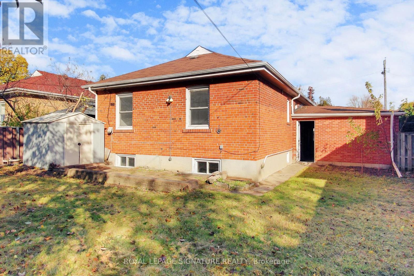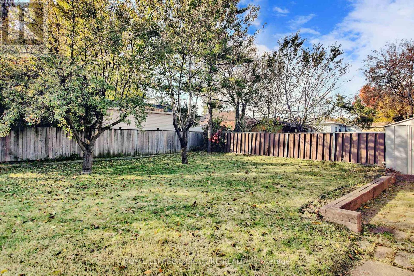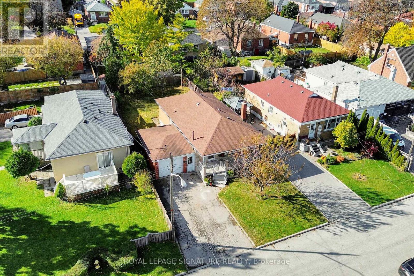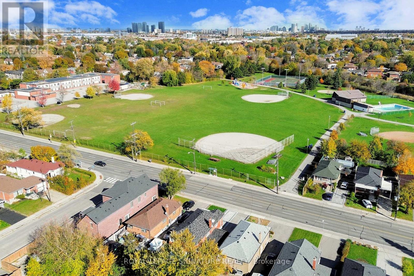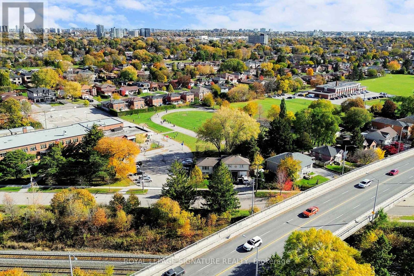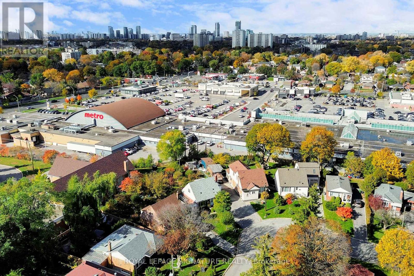30 Princeway Drive Toronto, Ontario M1R 2W1
$850,000
Just in Time for the Holidays! Welcome to this cherished Maryvale gem, lovingly owned by the same family for over 50 years. This solid bungalow sits proudly on a 45 ft lot, offering great curb appeal, an oversized garage, and a charming front porch-perfect for morning coffee or greeting the neighbours. Inside, you'll find a bright, well-maintained main floor featuring a spacious layout with three bedrooms, an updated kitchen and bath, and large windows that fill the home with natural light. The finished basement provides incredible versatility with a living room/kitchen combination, two additional bedrooms, and a 3-piece bath - ideal for extended family, guests, or income potential, with a separate entrance through the garage. The basement also features new floors! Enjoy the fully fenced, family-sized backyard complete with a patio and garden shed - ready for barbecues and outdoor gatherings. Major updates include Roof, Furnace, and Central Air (installed 2018). Conveniently located steps to transit and minutes to Parkway Mall, Costco, Fairview Mall, and the Shops at Don Mills. Quick access to Highways 401, DVP, and 404. Walking distance to Wexford Collegiate and Maryvale Public School. (id:60365)
Open House
This property has open houses!
2:00 pm
Ends at:4:00 pm
2:00 pm
Ends at:4:00 pm
Property Details
| MLS® Number | E12515594 |
| Property Type | Single Family |
| Community Name | Wexford-Maryvale |
| AmenitiesNearBy | Public Transit, Schools, Park |
| EquipmentType | Water Heater |
| ParkingSpaceTotal | 5 |
| RentalEquipmentType | Water Heater |
| Structure | Porch, Shed |
Building
| BathroomTotal | 2 |
| BedroomsAboveGround | 3 |
| BedroomsBelowGround | 2 |
| BedroomsTotal | 5 |
| Appliances | Dryer, Garage Door Opener, Washer |
| ArchitecturalStyle | Bungalow |
| BasementDevelopment | Finished |
| BasementFeatures | Separate Entrance |
| BasementType | N/a, N/a (finished) |
| ConstructionStyleAttachment | Detached |
| CoolingType | Central Air Conditioning |
| ExteriorFinish | Brick |
| FlooringType | Hardwood, Vinyl |
| FoundationType | Block |
| HeatingFuel | Natural Gas |
| HeatingType | Forced Air |
| StoriesTotal | 1 |
| SizeInterior | 700 - 1100 Sqft |
| Type | House |
| UtilityWater | Municipal Water |
Parking
| Attached Garage | |
| Garage |
Land
| Acreage | No |
| FenceType | Fully Fenced |
| LandAmenities | Public Transit, Schools, Park |
| Sewer | Sanitary Sewer |
| SizeDepth | 112 Ft |
| SizeFrontage | 45 Ft |
| SizeIrregular | 45 X 112 Ft |
| SizeTotalText | 45 X 112 Ft |
Rooms
| Level | Type | Length | Width | Dimensions |
|---|---|---|---|---|
| Basement | Laundry Room | 2.68 m | 1.7 m | 2.68 m x 1.7 m |
| Basement | Living Room | 6.2 m | 3.86 m | 6.2 m x 3.86 m |
| Basement | Kitchen | 6.2 m | 3.86 m | 6.2 m x 3.86 m |
| Basement | Bedroom 4 | 3.54 m | 2.8 m | 3.54 m x 2.8 m |
| Basement | Bedroom 5 | 3.4 m | 4.1 m | 3.4 m x 4.1 m |
| Main Level | Kitchen | 3.9 m | 2.7 m | 3.9 m x 2.7 m |
| Main Level | Living Room | 4.6 m | 2.98 m | 4.6 m x 2.98 m |
| Main Level | Dining Room | 3.43 m | 2.8 m | 3.43 m x 2.8 m |
| Main Level | Primary Bedroom | 4.16 m | 2.7 m | 4.16 m x 2.7 m |
| Main Level | Bedroom 2 | 3.3 m | 3.01 m | 3.3 m x 3.01 m |
| Main Level | Bedroom 3 | 2.7 m | 2.7 m | 2.7 m x 2.7 m |
Georgia Kotiadis-Carnevale
Broker
8 Sampson Mews Suite 201 The Shops At Don Mills
Toronto, Ontario M3C 0H5
Sue Vine
Broker
8 Sampson Mews Suite 201 The Shops At Don Mills
Toronto, Ontario M3C 0H5

