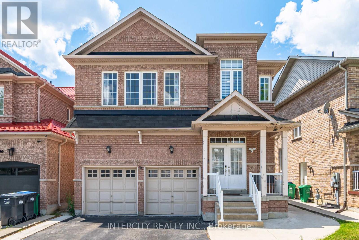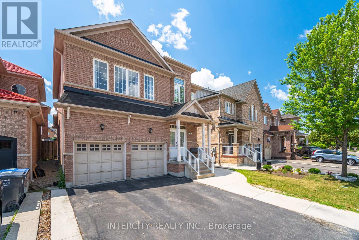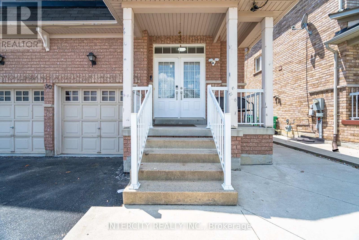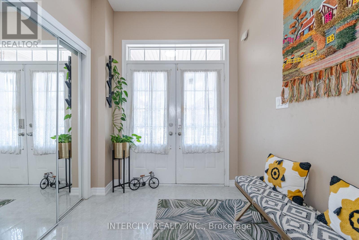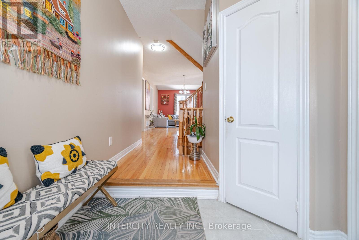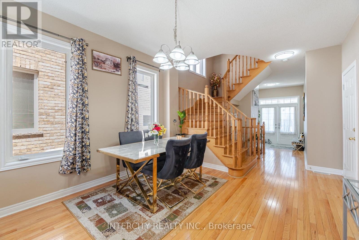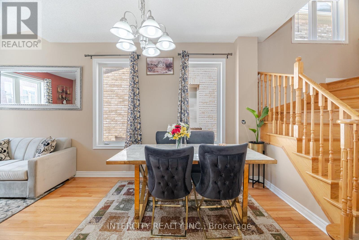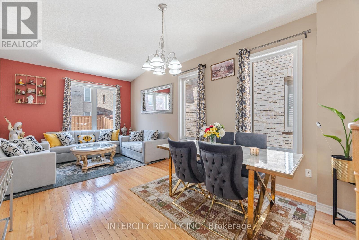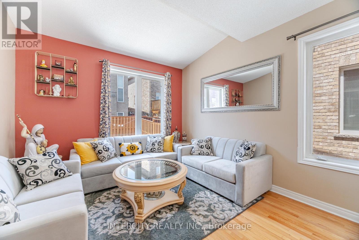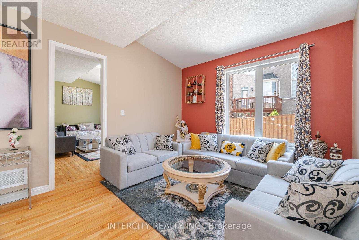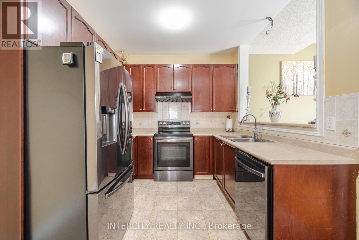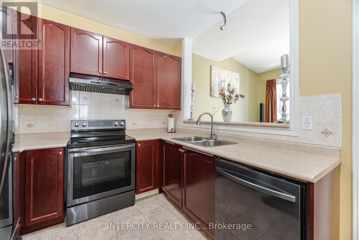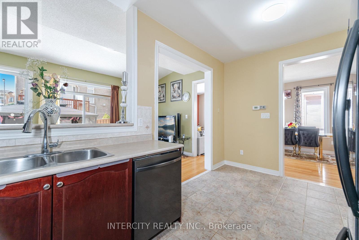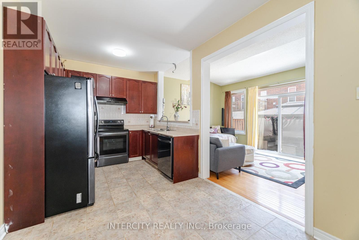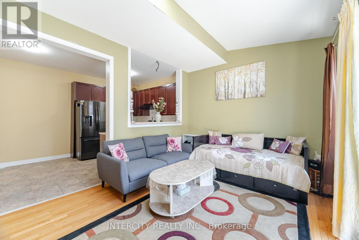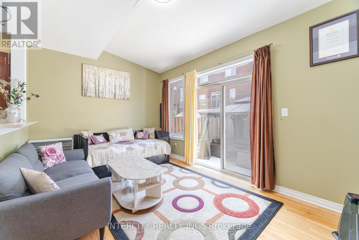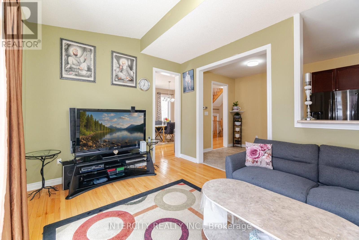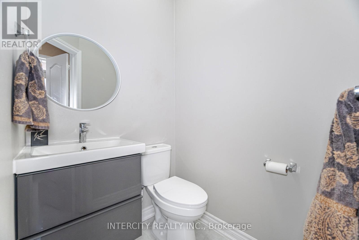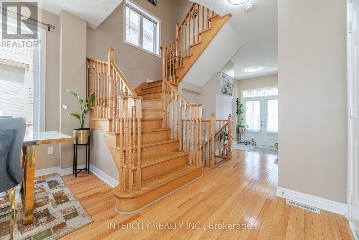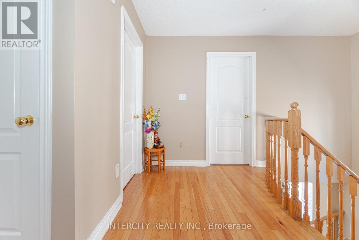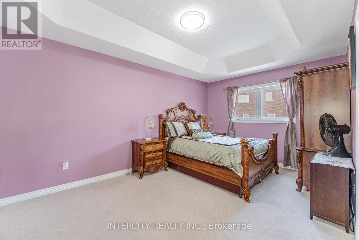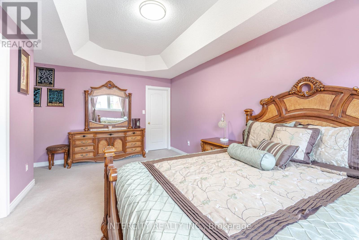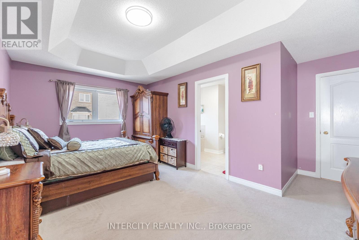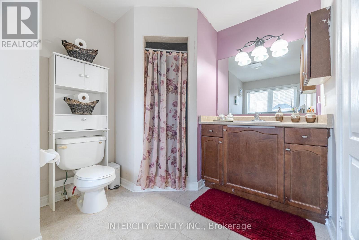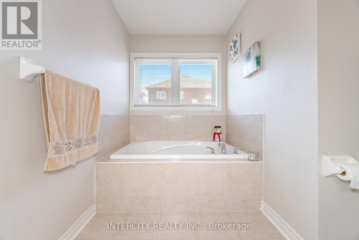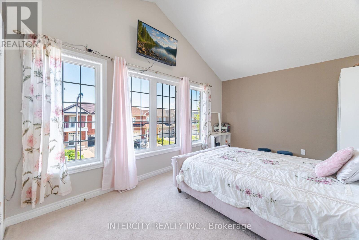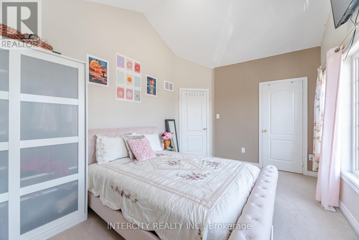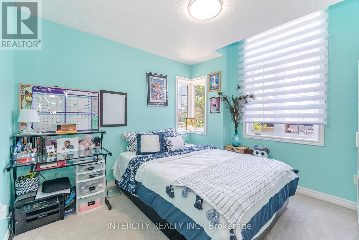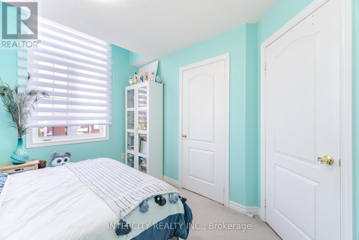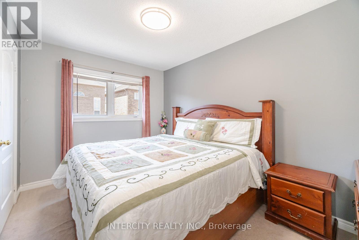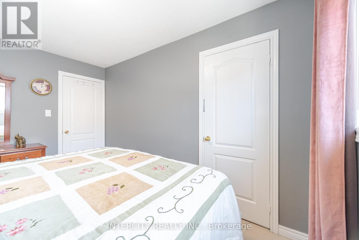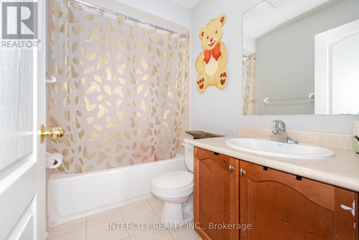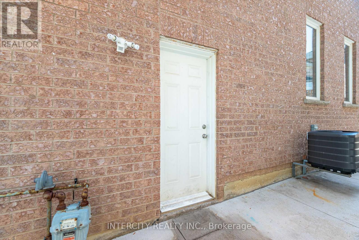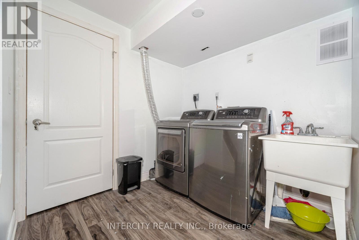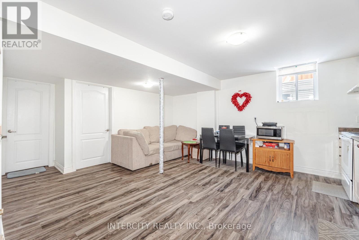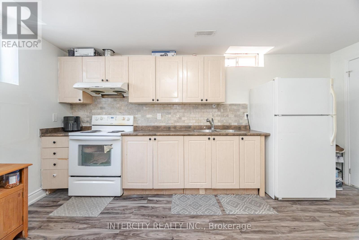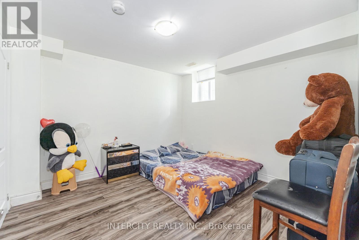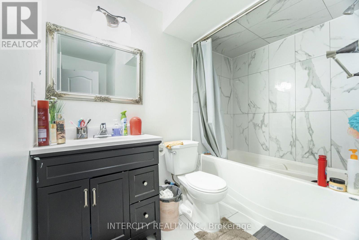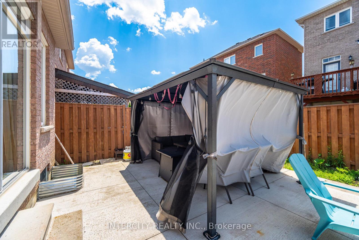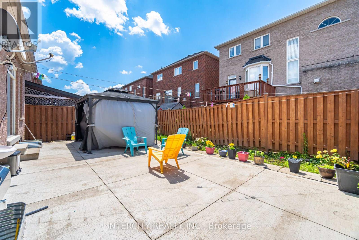30 Pape Drive Brampton, Ontario L6R 0G4
$1,149,000
Welcome to this Spacious detached home featuring 4 bedrooms and 2.5 bathrooms on the upper level, first time on the market! Step into your dream home through an impressive double-door entry! Nestled in a peaceful neighbourhood, this home welcomes you with a spacious living and dining area, a separate family room with patio door to the backyard which is perfect for gatherings, with room to grow your own plants. This home is perfect for a large or growing family featuring 4 massive bedrooms upstairs. Huge Primary Bedroom With Ensuite Bath & Closet. Finished Basement unit offers 1 Bedroom, Kitchen, Full Washroom and huge storage area with separate entrance. Ample parking spaces on extra large and extended driveway with no side walk and 2 car garage parking! Located near schools, parks, shopping, public transit, and places of worship, this home truly offers the best of both comfort and convenience. Don't miss your chance to own your forever home! (id:60365)
Property Details
| MLS® Number | W12260935 |
| Property Type | Single Family |
| Community Name | Sandringham-Wellington |
| EquipmentType | Water Heater |
| Features | In-law Suite |
| ParkingSpaceTotal | 5 |
| RentalEquipmentType | Water Heater |
Building
| BathroomTotal | 4 |
| BedroomsAboveGround | 4 |
| BedroomsBelowGround | 1 |
| BedroomsTotal | 5 |
| Age | 16 To 30 Years |
| Appliances | Water Heater, All, Dishwasher, Dryer, Stove, Washer, Window Coverings, Refrigerator |
| BasementDevelopment | Finished |
| BasementFeatures | Separate Entrance |
| BasementType | N/a, N/a (finished) |
| ConstructionStyleAttachment | Detached |
| CoolingType | Central Air Conditioning |
| ExteriorFinish | Brick |
| FoundationType | Unknown |
| HalfBathTotal | 1 |
| HeatingFuel | Natural Gas |
| HeatingType | Forced Air |
| StoriesTotal | 2 |
| SizeInterior | 1500 - 2000 Sqft |
| Type | House |
| UtilityWater | Municipal Water |
Parking
| Garage |
Land
| Acreage | No |
| Sewer | Sanitary Sewer |
| SizeDepth | 85 Ft ,3 In |
| SizeFrontage | 38 Ft ,2 In |
| SizeIrregular | 38.2 X 85.3 Ft |
| SizeTotalText | 38.2 X 85.3 Ft |
Rooms
| Level | Type | Length | Width | Dimensions |
|---|---|---|---|---|
| Second Level | Primary Bedroom | 3.2 m | 5.3 m | 3.2 m x 5.3 m |
| Second Level | Bedroom 2 | 2.8 m | 3.9 m | 2.8 m x 3.9 m |
| Second Level | Bedroom 3 | 4.7 m | 3.2 m | 4.7 m x 3.2 m |
| Second Level | Bedroom 4 | 3.1 m | 3.12 m | 3.1 m x 3.12 m |
| Basement | Bedroom 5 | 3.2 m | 3.2 m | 3.2 m x 3.2 m |
| Basement | Family Room | 5 m | 4.8 m | 5 m x 4.8 m |
| Ground Level | Kitchen | 2.7 m | 4.8 m | 2.7 m x 4.8 m |
| Ground Level | Family Room | 3.2 m | 4.8 m | 3.2 m x 4.8 m |
| Ground Level | Living Room | 3.2 m | 3.6 m | 3.2 m x 3.6 m |
| Ground Level | Dining Room | 2.7 m | 3.6 m | 2.7 m x 3.6 m |
Yadwinder Khatrha
Broker
3600 Langstaff Rd., Ste14
Vaughan, Ontario L4L 9E7

