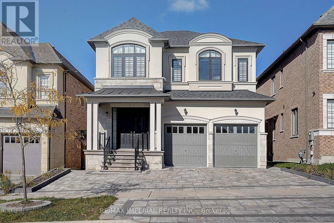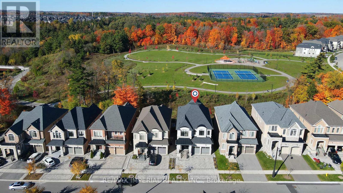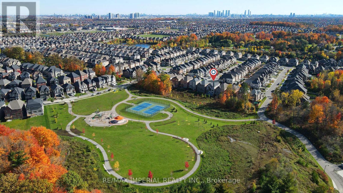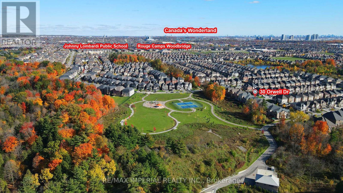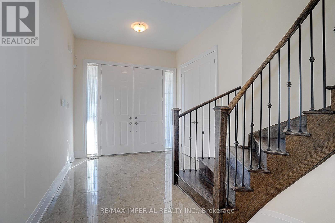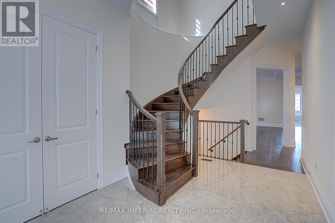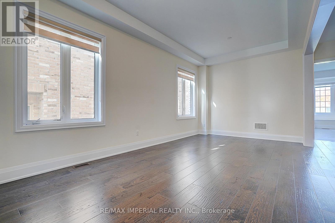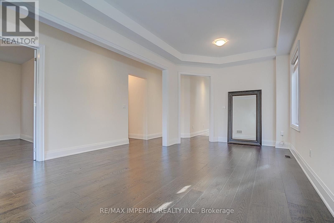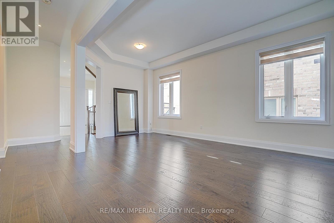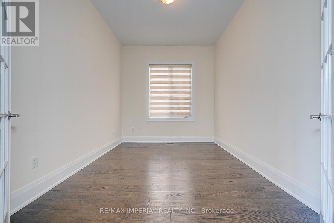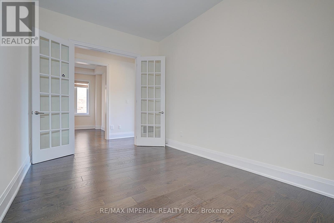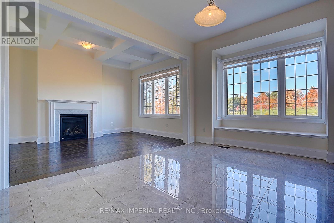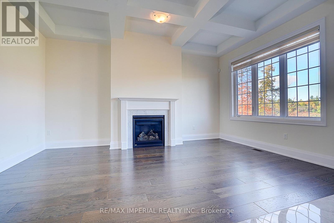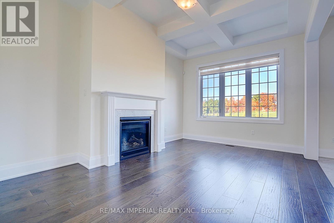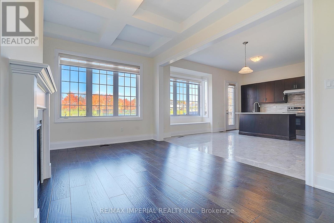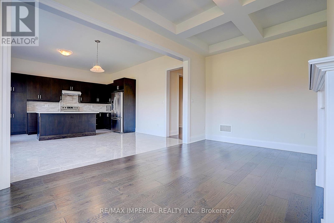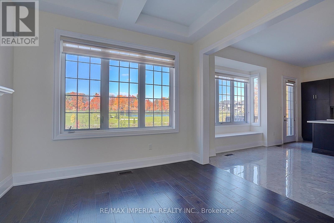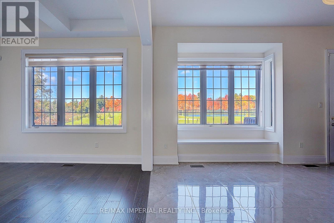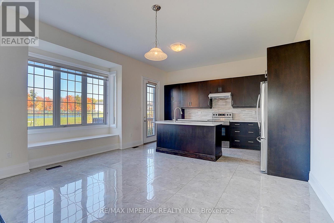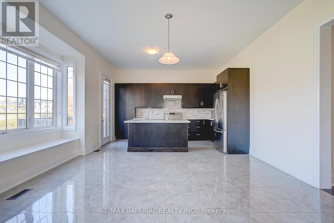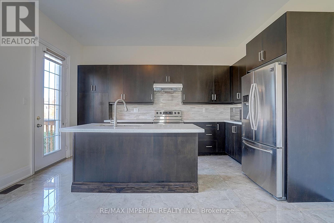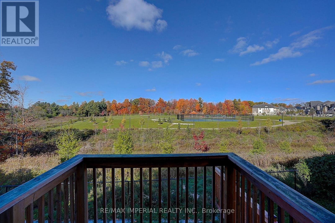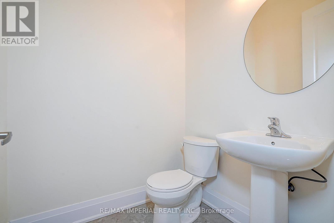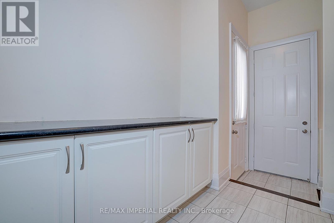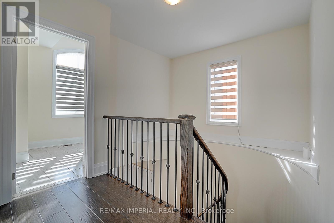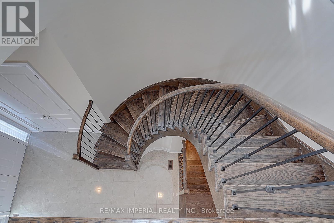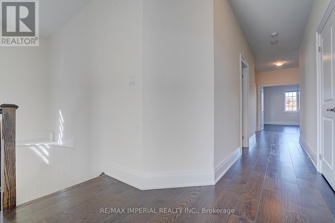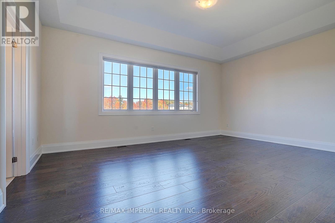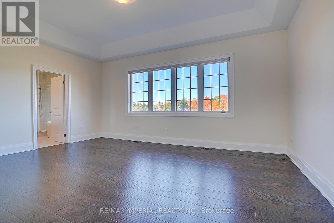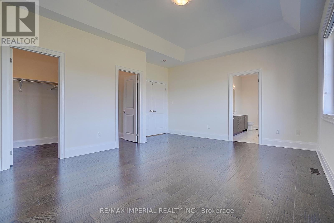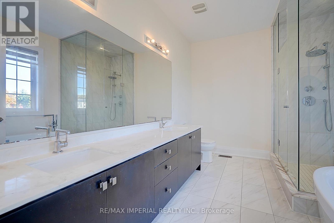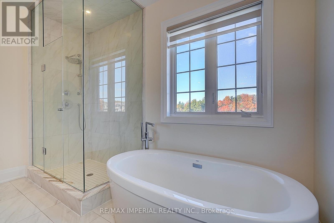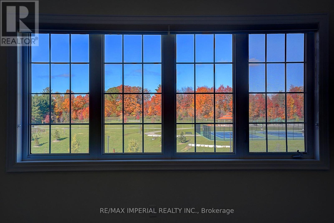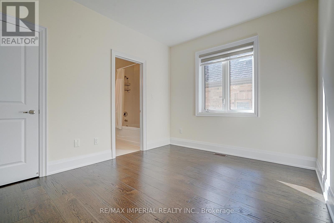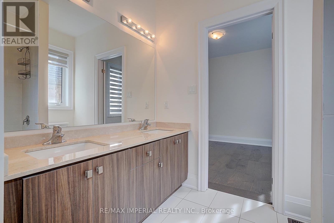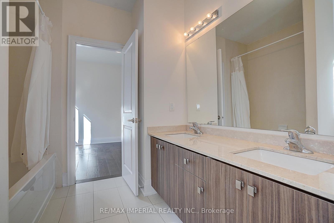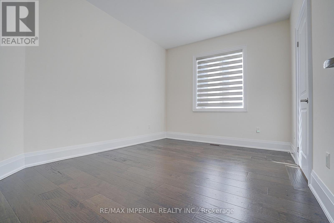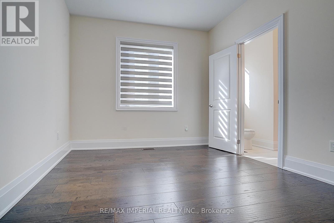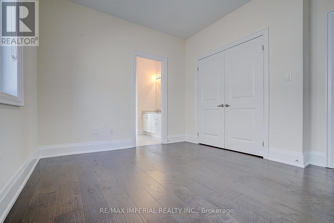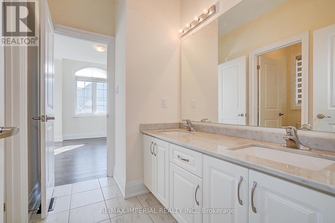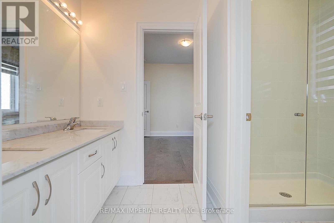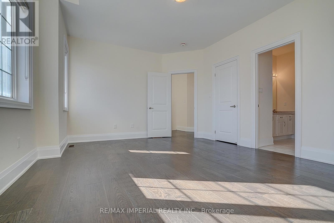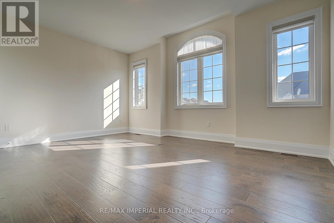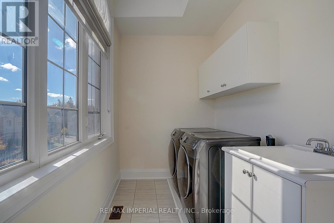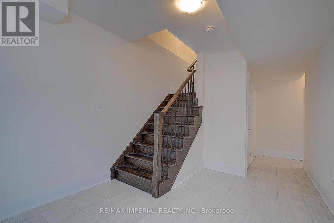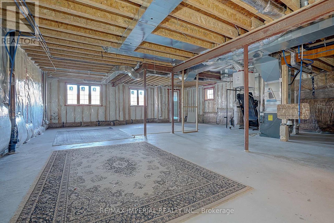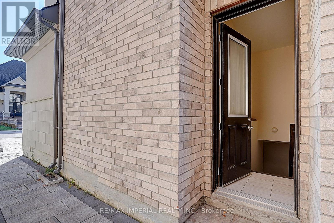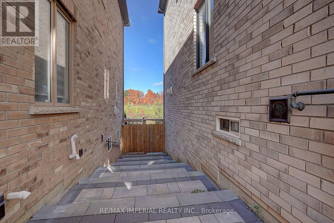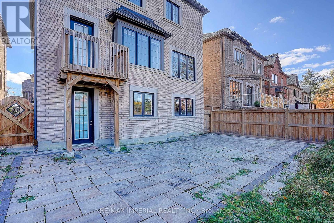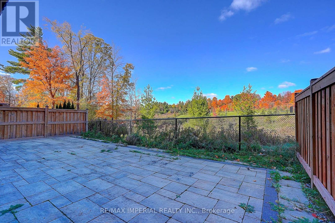30 Orwell Drive Vaughan, Ontario L4H 4P7
5 Bedroom
4 Bathroom
3000 - 3500 sqft
Fireplace
Central Air Conditioning
Forced Air
$2,659,000
Stunning 5-Bedroom, 7-Year-New Home Backing onto Ravine in Prestigious Vaughan Neighbourhood! Features 10' smooth ceilings on main, 9' on upper & lower levels, bright walk-out basement, deluxe gourmet kitchen with high-end built-in S/S appliances, coffered ceilings & hardwood floors. Interlocking on driveway, both sides & backyard. Minutes to Hwy 400/427/407, GO Train & new subway. Close to schools, parks, Vaughan Mills & hospital. (id:60365)
Property Details
| MLS® Number | N12485307 |
| Property Type | Single Family |
| Community Name | Vellore Village |
| Features | Wooded Area, Ravine, Backs On Greenbelt, Carpet Free |
| ParkingSpaceTotal | 5 |
Building
| BathroomTotal | 4 |
| BedroomsAboveGround | 5 |
| BedroomsTotal | 5 |
| Age | 6 To 15 Years |
| Appliances | Garage Door Opener Remote(s), Oven - Built-in, Water Heater, Blinds, Dishwasher, Dryer, Microwave, Oven, Stove, Washer, Refrigerator |
| BasementDevelopment | Unfinished |
| BasementFeatures | Walk Out |
| BasementType | N/a (unfinished), N/a |
| ConstructionStyleAttachment | Detached |
| CoolingType | Central Air Conditioning |
| ExteriorFinish | Brick, Stone |
| FireProtection | Alarm System, Monitored Alarm, Security System, Smoke Detectors |
| FireplacePresent | Yes |
| FireplaceTotal | 1 |
| FlooringType | Hardwood, Ceramic |
| FoundationType | Concrete |
| HalfBathTotal | 1 |
| HeatingFuel | Natural Gas |
| HeatingType | Forced Air |
| StoriesTotal | 2 |
| SizeInterior | 3000 - 3500 Sqft |
| Type | House |
| UtilityWater | Municipal Water |
Parking
| Attached Garage | |
| Garage |
Land
| Acreage | No |
| FenceType | Fenced Yard |
| Sewer | Sanitary Sewer |
| SizeDepth | 105 Ft ,9 In |
| SizeFrontage | 40 Ft ,8 In |
| SizeIrregular | 40.7 X 105.8 Ft |
| SizeTotalText | 40.7 X 105.8 Ft |
| ZoningDescription | Residential |
Rooms
| Level | Type | Length | Width | Dimensions |
|---|---|---|---|---|
| Second Level | Laundry Room | 1.83 m | 1.52 m | 1.83 m x 1.52 m |
| Second Level | Primary Bedroom | 5.13 m | 4.88 m | 5.13 m x 4.88 m |
| Second Level | Bedroom 2 | 3.25 m | 2.95 m | 3.25 m x 2.95 m |
| Second Level | Bedroom 3 | 3.51 m | 3.3 m | 3.51 m x 3.3 m |
| Second Level | Bedroom 4 | 4.22 m | 3.3 m | 4.22 m x 3.3 m |
| Second Level | Bedroom 5 | 3.96 m | 3.35 m | 3.96 m x 3.35 m |
| Main Level | Living Room | 5.99 m | 3.81 m | 5.99 m x 3.81 m |
| Main Level | Family Room | 5.06 m | 3.84 m | 5.06 m x 3.84 m |
| Main Level | Kitchen | 6.2 m | 3.66 m | 6.2 m x 3.66 m |
| Main Level | Eating Area | 3.66 m | 3.25 m | 3.66 m x 3.25 m |
| Main Level | Office | 3.61 m | 3 m | 3.61 m x 3 m |
Utilities
| Cable | Available |
| Electricity | Installed |
| Sewer | Installed |
https://www.realtor.ca/real-estate/29038926/30-orwell-drive-vaughan-vellore-village-vellore-village
Max Yao
Broker
RE/MAX Imperial Realty Inc.
2390 Bristol Circle #4
Oakville, Ontario L6H 6M5
2390 Bristol Circle #4
Oakville, Ontario L6H 6M5

