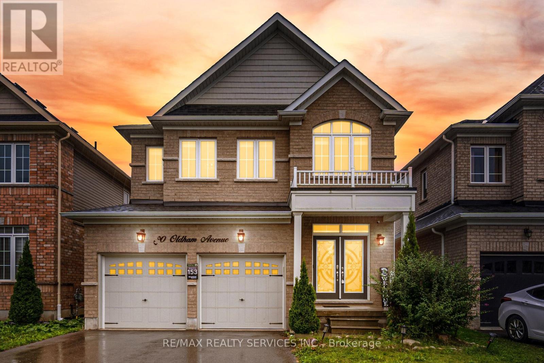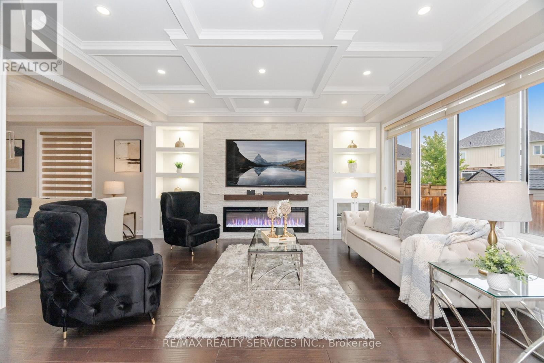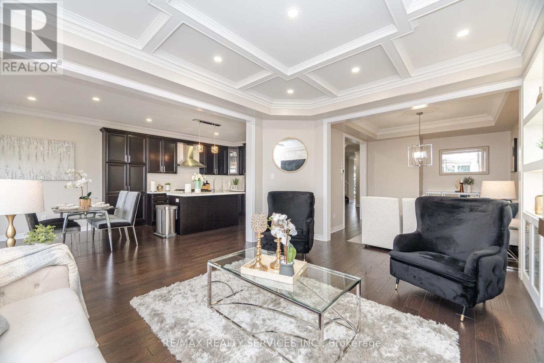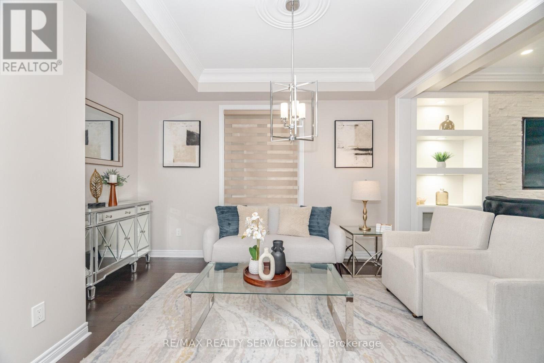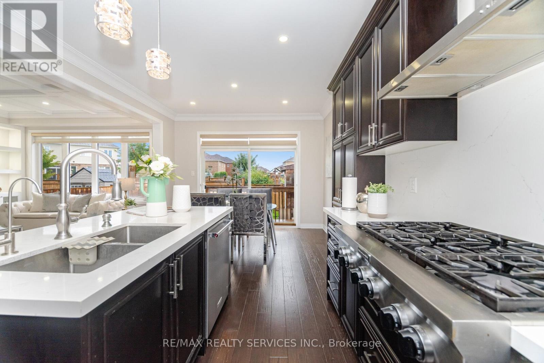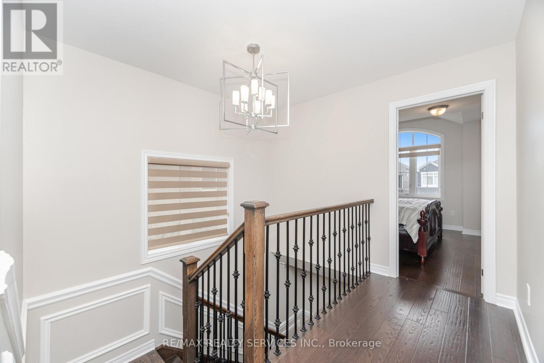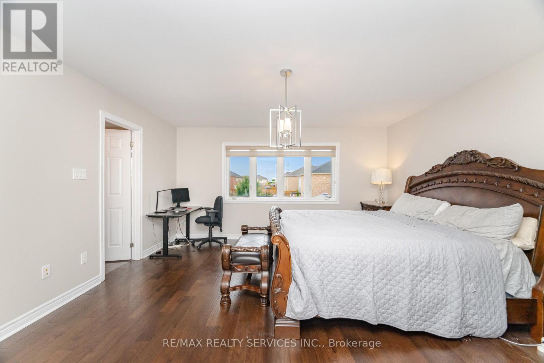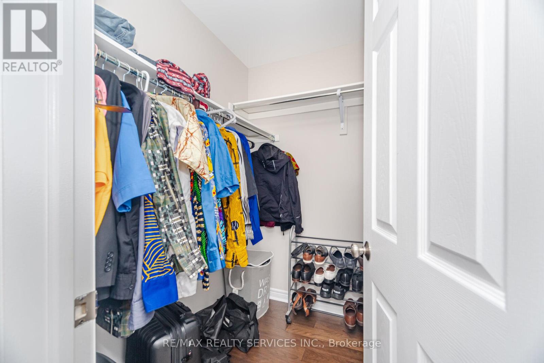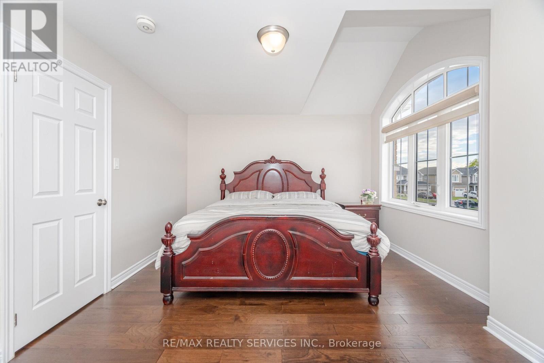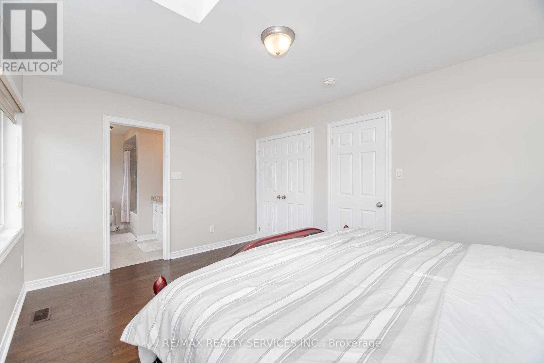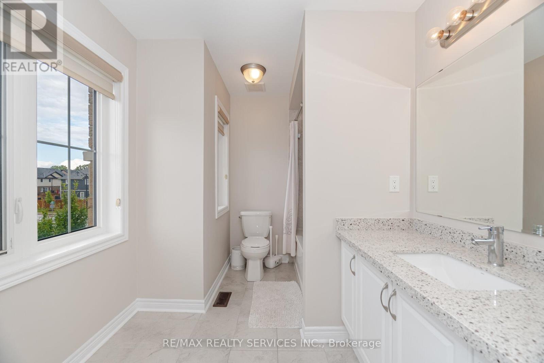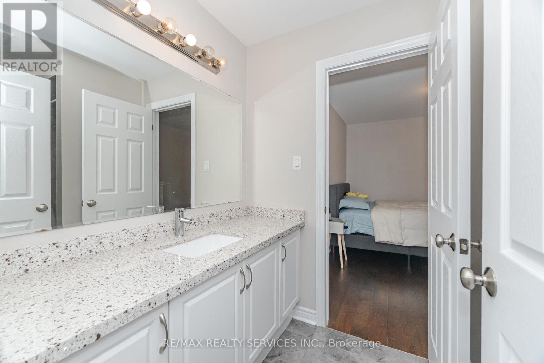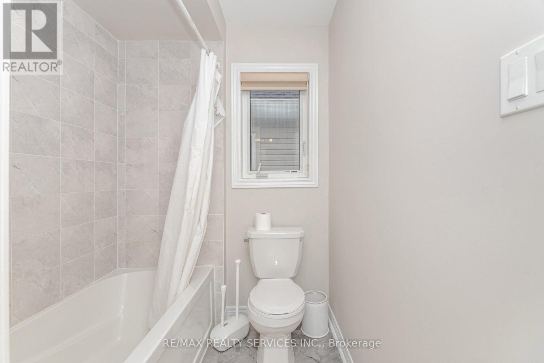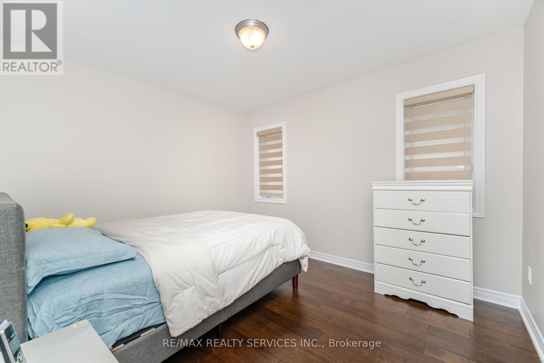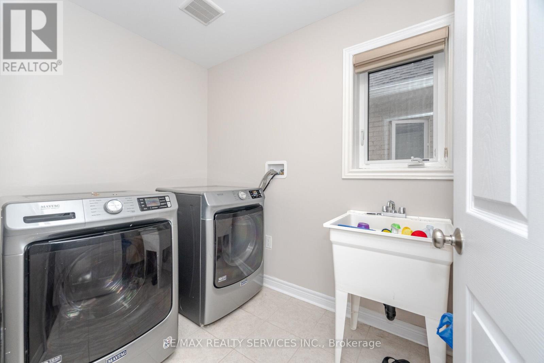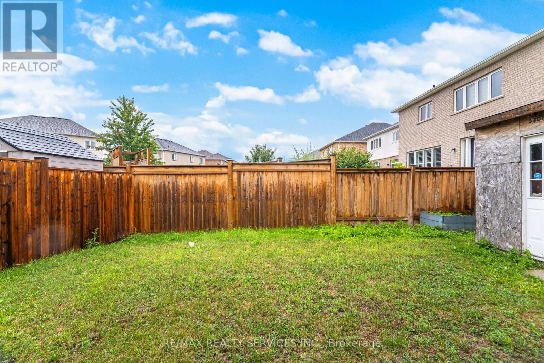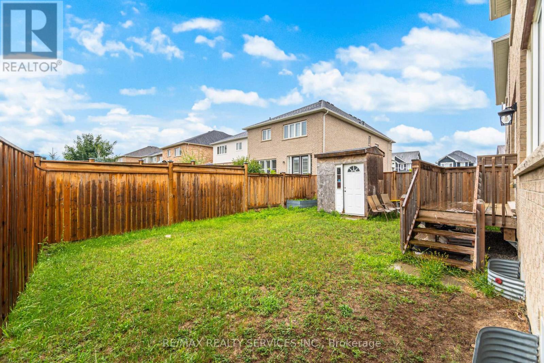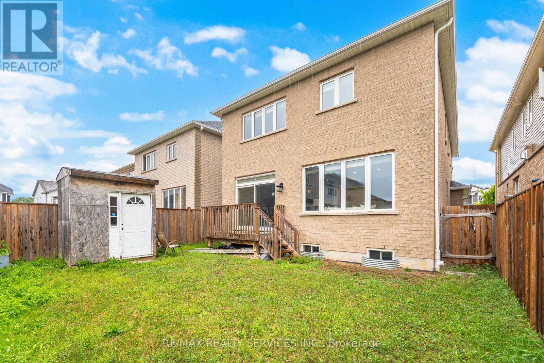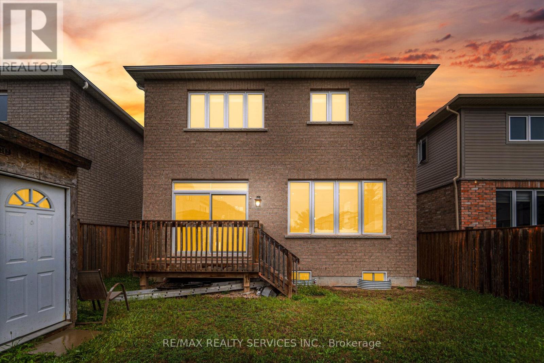30 Oldham Avenue Brant, Ontario N3L 0H2
$899,900
Gorgeous 4 Bedrooms & 4 Washrooms House Located In Family Friendly Paris Area! [~2803 Sq Ft As Per Mpac] Brick Elevation With Grand Double Door Main Entry! //No Side Walk & Can Accommodate Total 6 Cars Parkings// Open Concept Main Floor With Separate Living & Family Rooms! [Electric Fireplace In Family Room With Feature Wall] Waffle Ceiling In Family Room & Main Floor Is Loaded With Pot Lights! Office In Main Floor* Family Size Kitchen With Built-In Premium S/S Appliances, Quartz Counter-Top, Matching Backsplash & Maple Cabinets! Oak Staircase With Upgraded Iron Pickets! Hardwood Flooring Throughout! Crown Molding In Main Level* 4 Spacious Bedrooms Including 2 Primary Bedrooms! Main Primary Bedroom Comes With 5 Pcs Ensuite & 2 Walk-In Closets! Each Bedroom Is Connected To A Washroom! 2 Bedrooms With Jack & Jill Setting* Freshly & Professionally Painted* Laundry Is Conveniently Located In 2nd Floor! Close To Hwy 401 & 403. About 30 Minutes Drive To The Kitchener-Waterloo Area!! Shows 10/10* (id:60365)
Property Details
| MLS® Number | X12371549 |
| Property Type | Single Family |
| Community Name | Paris |
| ParkingSpaceTotal | 6 |
Building
| BathroomTotal | 4 |
| BedroomsAboveGround | 4 |
| BedroomsTotal | 4 |
| Appliances | Dishwasher, Dryer, Water Heater, Microwave, Oven, Stove, Washer, Window Coverings, Refrigerator |
| BasementDevelopment | Unfinished |
| BasementType | N/a (unfinished) |
| ConstructionStyleAttachment | Detached |
| CoolingType | Central Air Conditioning |
| ExteriorFinish | Brick |
| FireplacePresent | Yes |
| FlooringType | Hardwood |
| HalfBathTotal | 1 |
| HeatingFuel | Natural Gas |
| HeatingType | Forced Air |
| StoriesTotal | 2 |
| SizeInterior | 2500 - 3000 Sqft |
| Type | House |
| UtilityWater | Municipal Water |
Parking
| Garage |
Land
| Acreage | No |
| Sewer | Sanitary Sewer |
| SizeDepth | 105 Ft |
| SizeFrontage | 36 Ft |
| SizeIrregular | 36 X 105 Ft |
| SizeTotalText | 36 X 105 Ft |
Rooms
| Level | Type | Length | Width | Dimensions |
|---|---|---|---|---|
| Second Level | Primary Bedroom | Measurements not available | ||
| Second Level | Bedroom 2 | Measurements not available | ||
| Second Level | Bedroom 3 | Measurements not available | ||
| Second Level | Bedroom 4 | Measurements not available | ||
| Second Level | Laundry Room | Measurements not available | ||
| Ground Level | Living Room | Measurements not available | ||
| Ground Level | Family Room | Measurements not available | ||
| Ground Level | Kitchen | Measurements not available | ||
| Ground Level | Eating Area | Measurements not available | ||
| Ground Level | Office | Measurements not available |
https://www.realtor.ca/real-estate/28793640/30-oldham-avenue-brant-paris-paris
Ranjit Nijjar
Broker
295 Queen Street East
Brampton, Ontario L6W 3R1
Sony Singh
Salesperson
295 Queen Street East
Brampton, Ontario L6W 3R1

