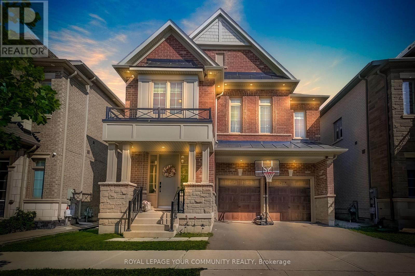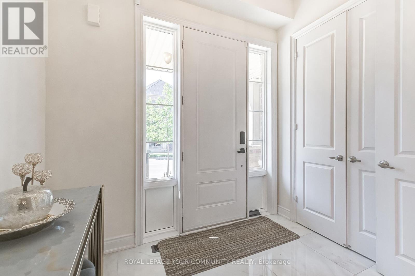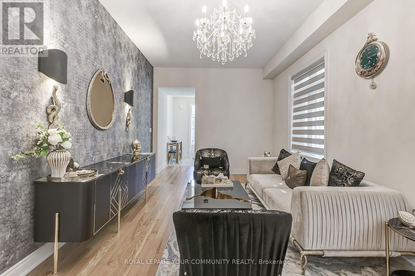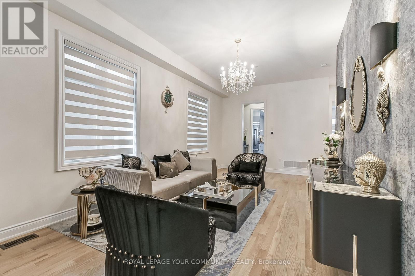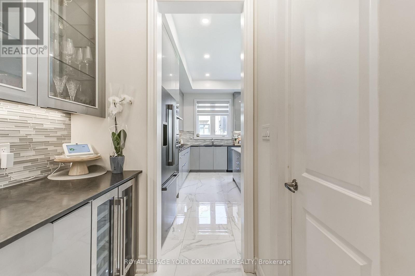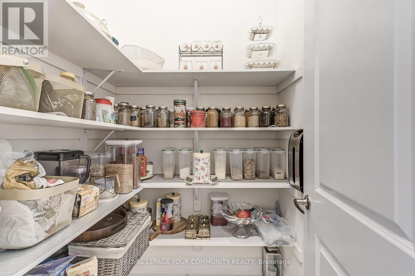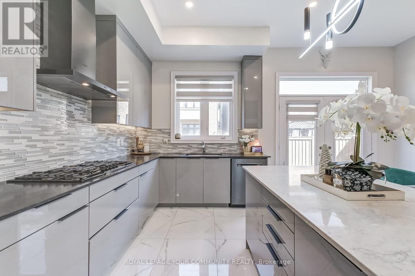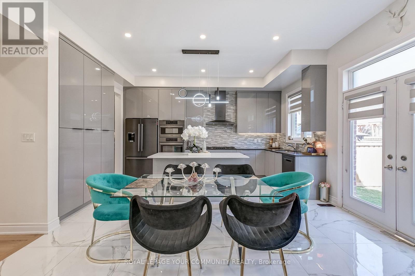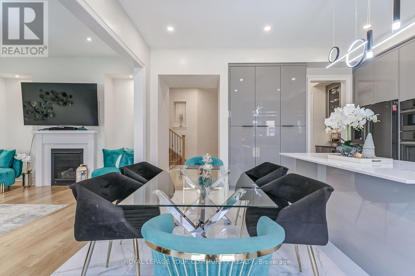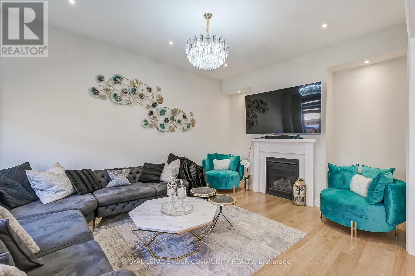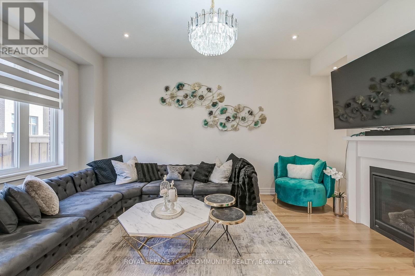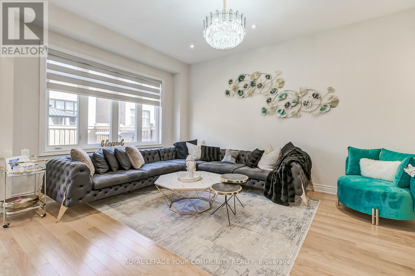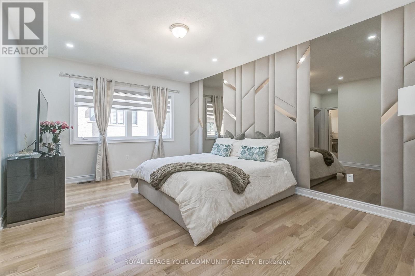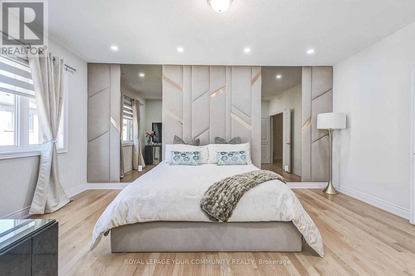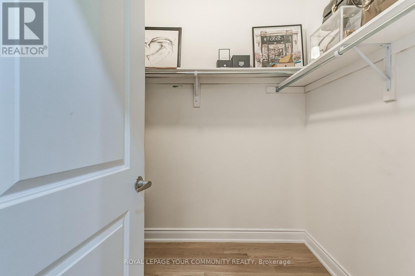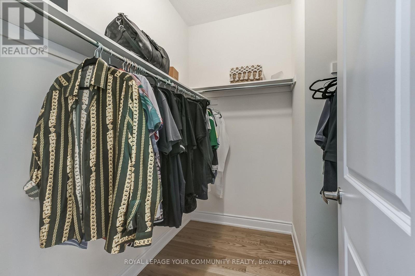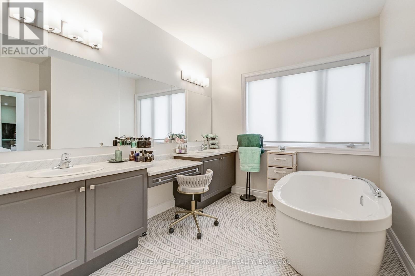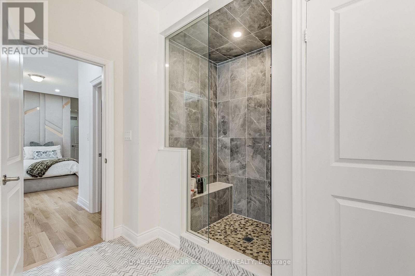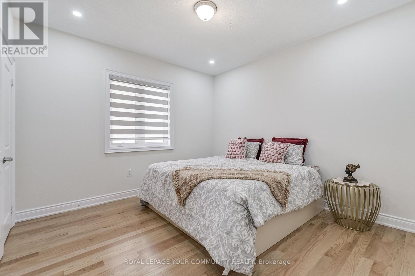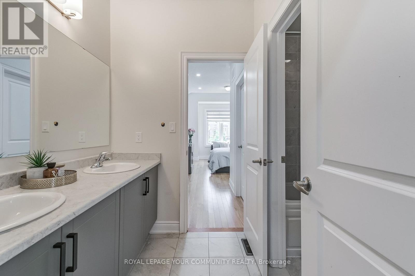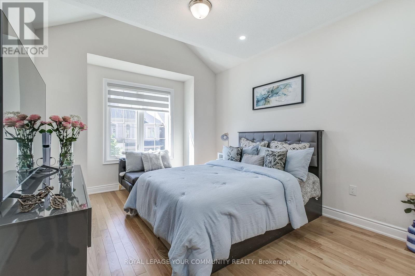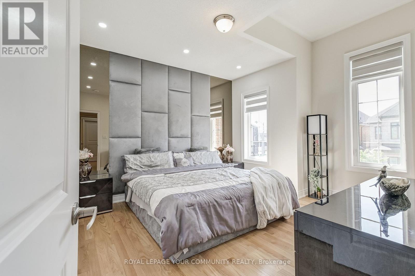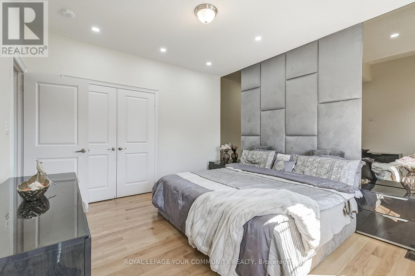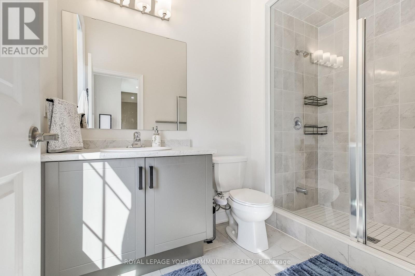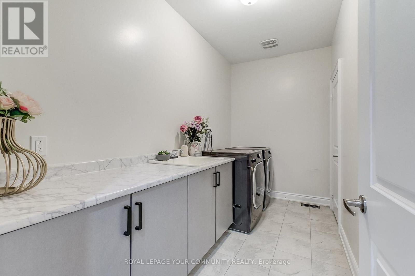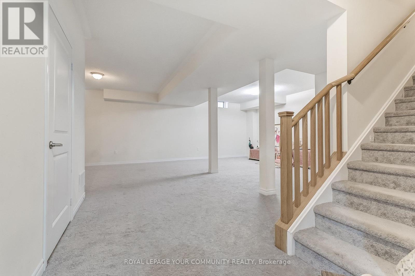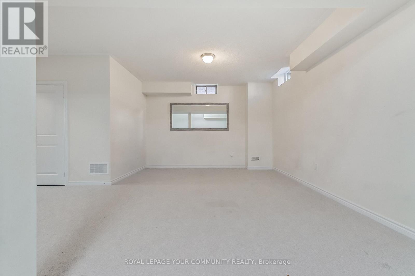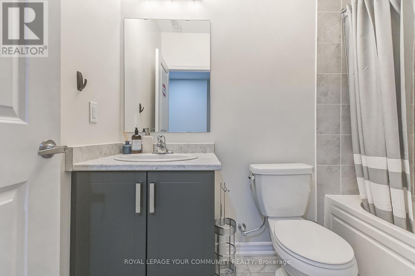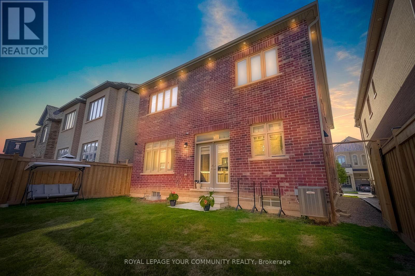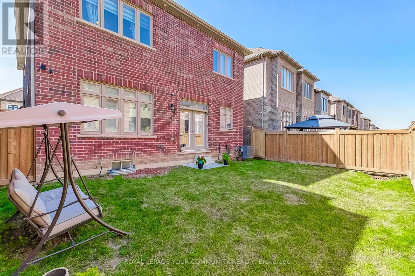30 Marvin Avenue Oakville, Ontario L6H 0Z8
$1,879,000
Welcome To This Stunning 4-Bedroom, 5-Bathroom Home In A Highly Sought-After Oakville Location. Step Inside To A Bright And Inviting Entrance That Leads Into Spacious Living And Dining Areas, Perfect For Gatherings And Everyday Living. The Heart Of The Home Is The Chef-Inspired Kitchen, Designed To Impress With State-Of-The-Art Appliances, Sleek European-Style High-Gloss Laminate Cabinetry, Quartz Countertops, A Large Walk-In Pantry, And A Stylish Servery. The Open-Concept Layout Flows Seamlessly Into The Family Room, Creating An Ideal Space For Entertaining, With Double Doors Leading To A Private Backyard.Upstairs, You'll Find Four Generously Sized Bedrooms, Each With Its Own Ensuite Bathroom, Offering Comfort And Privacy For The Entire Family. The Second-Floor Laundry Adds Ultimate Convenience. The Finished Basement Includes A Full Bathroom And Offers Additional Living SpaceIdeal For A Home Gym, Rec Room, Or Guest Suite.Additional Features Include Direct Garage Access, Modern Finishes Throughout, And Thoughtful Upgrades At Every Turn. Don't Miss The Opportunity To Own This Beautifully Appointed Home In One Of Oakville's Most Desirable Neighbourhoods. (id:60365)
Property Details
| MLS® Number | W12320477 |
| Property Type | Single Family |
| Community Name | 1008 - GO Glenorchy |
| AmenitiesNearBy | Park, Hospital |
| ParkingSpaceTotal | 4 |
Building
| BathroomTotal | 5 |
| BedroomsAboveGround | 4 |
| BedroomsTotal | 4 |
| Age | 0 To 5 Years |
| Amenities | Fireplace(s) |
| Appliances | Oven - Built-in, All, Dryer, Washer, Window Coverings |
| BasementDevelopment | Finished |
| BasementFeatures | Separate Entrance |
| BasementType | N/a (finished) |
| ConstructionStyleAttachment | Detached |
| CoolingType | Central Air Conditioning |
| ExteriorFinish | Brick |
| FireProtection | Security System |
| FlooringType | Ceramic, Hardwood |
| FoundationType | Concrete |
| HalfBathTotal | 1 |
| HeatingFuel | Natural Gas |
| HeatingType | Forced Air |
| StoriesTotal | 2 |
| SizeInterior | 2500 - 3000 Sqft |
| Type | House |
| UtilityWater | Municipal Water |
Parking
| Garage |
Land
| Acreage | No |
| FenceType | Fenced Yard |
| LandAmenities | Park, Hospital |
| Sewer | Sanitary Sewer |
| SizeDepth | 89 Ft ,10 In |
| SizeFrontage | 38 Ft ,1 In |
| SizeIrregular | 38.1 X 89.9 Ft |
| SizeTotalText | 38.1 X 89.9 Ft |
Rooms
| Level | Type | Length | Width | Dimensions |
|---|---|---|---|---|
| Second Level | Primary Bedroom | 5.7 m | 5.51 m | 5.7 m x 5.51 m |
| Second Level | Bedroom 2 | 3.68 m | 3.66 m | 3.68 m x 3.66 m |
| Second Level | Bedroom 3 | 3.69 m | 6.36 m | 3.69 m x 6.36 m |
| Second Level | Bedroom 4 | 3.79 m | 4.41 m | 3.79 m x 4.41 m |
| Main Level | Foyer | 2.77 m | 3.23 m | 2.77 m x 3.23 m |
| Main Level | Living Room | 3.49 m | 6.53 m | 3.49 m x 6.53 m |
| Main Level | Dining Room | 3.49 m | 6.53 m | 3.49 m x 6.53 m |
| Main Level | Kitchen | 3.56 m | 4.91 m | 3.56 m x 4.91 m |
| Main Level | Eating Area | 2.45 m | 4.55 m | 2.45 m x 4.55 m |
| Main Level | Family Room | 3.91 m | 5.44 m | 3.91 m x 5.44 m |
https://www.realtor.ca/real-estate/28681440/30-marvin-avenue-oakville-go-glenorchy-1008-go-glenorchy
Maryam Keshvarpour
Broker
9411 Jane Street
Vaughan, Ontario L6A 4J3
Stefania Barbieri
Broker
9411 Jane Street
Vaughan, Ontario L6A 4J3

