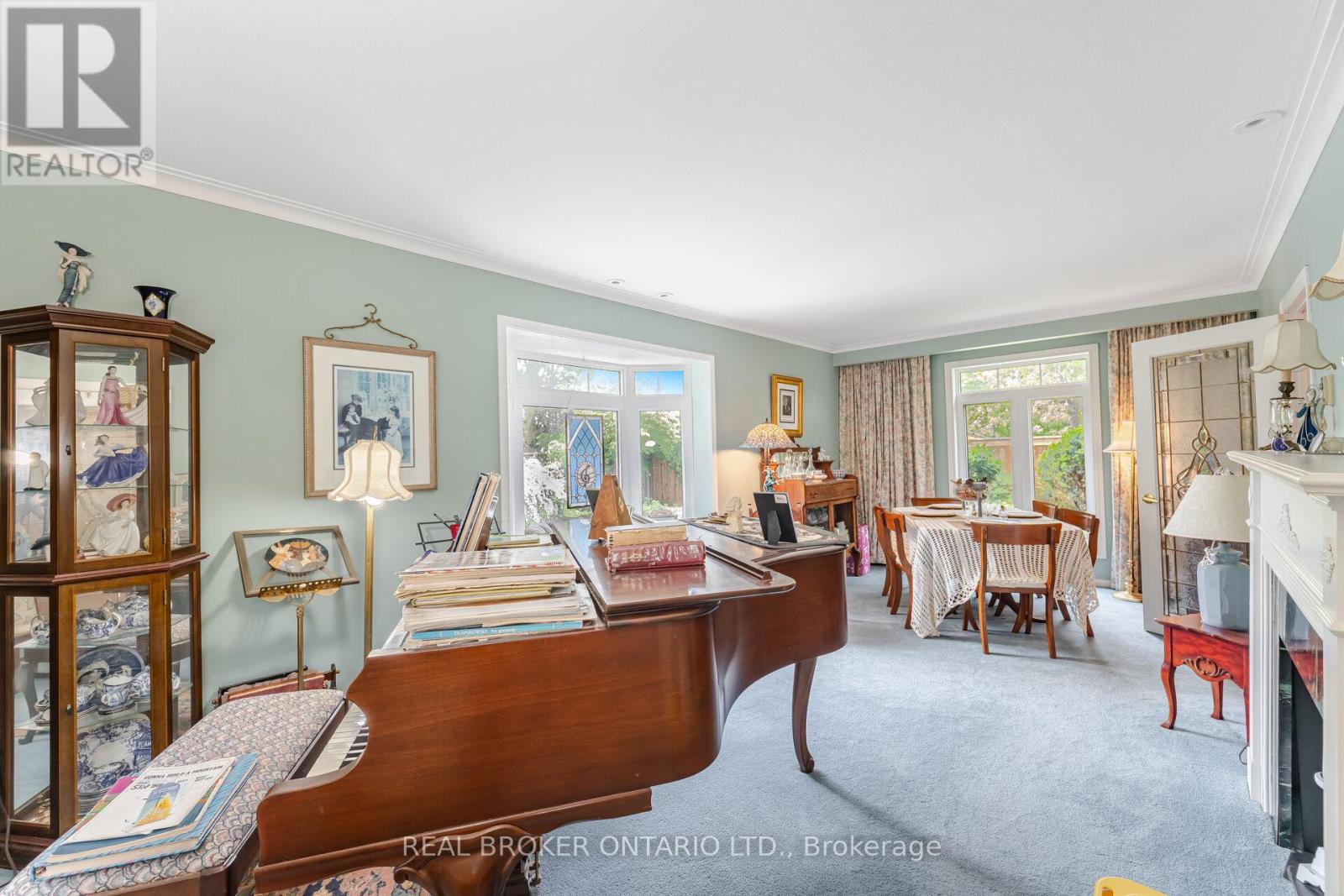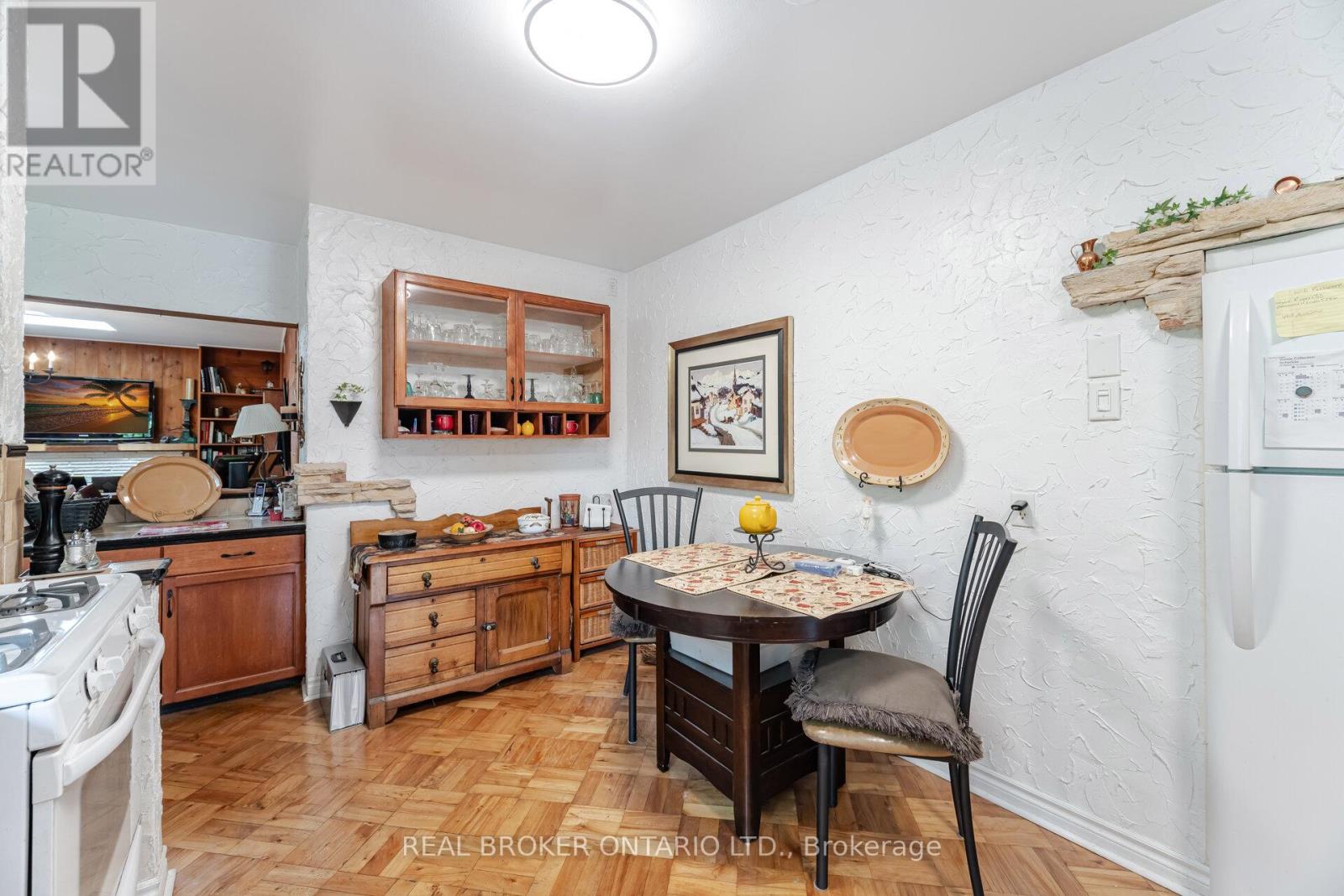30 Malvern Court Brampton, Ontario L6W 1H1
$989,900
Welcome to 30 Malvern Court a rare opportunity to own a beautiful 4-bedroom, 4-washroom home situated on one of the most sought-after streets in the heart of Peel Village. Nestled on a quiet, family-friendly court with a wide 70 ft frontage, this home offers fantastic curb appeal and a functional layout perfect for families. Inside, you will find spacious principal rooms including separate living and family rooms, ideal for entertaining or relaxing. All bedrooms are generously sized, providing comfort and privacy. The home features a double car garage, a separate entrance to the basement offering great in-law suite or rental potential, and beautifully landscaped grounds. Step into your private backyard oasis featuring a stunning **inground pool** perfect for summer enjoyment and entertaining guests. This home offers the space and setting to create lasting memories. Lovingly maintained and filled with potential, bring your imagination and add your finishing touches to make this your dream home. Located close to top-rated schools, parks, shopping, and transit in one of Brampton's most desirable neighbourhood's. Don't miss out your next chapter begins at 30 Malvern Court! (id:60365)
Property Details
| MLS® Number | W12195065 |
| Property Type | Single Family |
| Community Name | Brampton East |
| ParkingSpaceTotal | 6 |
| PoolType | Inground Pool |
Building
| BathroomTotal | 4 |
| BedroomsAboveGround | 4 |
| BedroomsTotal | 4 |
| Appliances | Central Vacuum, All, Dryer, Washer, Window Coverings |
| BasementDevelopment | Finished |
| BasementFeatures | Separate Entrance |
| BasementType | N/a (finished) |
| ConstructionStyleAttachment | Detached |
| CoolingType | Central Air Conditioning |
| ExteriorFinish | Brick |
| FireplacePresent | Yes |
| FlooringType | Carpeted |
| FoundationType | Poured Concrete |
| HalfBathTotal | 2 |
| HeatingFuel | Electric |
| HeatingType | Radiant Heat |
| StoriesTotal | 2 |
| SizeInterior | 1500 - 2000 Sqft |
| Type | House |
| UtilityWater | Municipal Water |
Parking
| Detached Garage | |
| Garage |
Land
| Acreage | No |
| Sewer | Sanitary Sewer |
| SizeDepth | 120 Ft |
| SizeFrontage | 70 Ft |
| SizeIrregular | 70 X 120 Ft |
| SizeTotalText | 70 X 120 Ft |
Rooms
| Level | Type | Length | Width | Dimensions |
|---|---|---|---|---|
| Second Level | Primary Bedroom | 4.65 m | 3.19 m | 4.65 m x 3.19 m |
| Second Level | Bedroom 2 | 3.499 m | 2.74 m | 3.499 m x 2.74 m |
| Second Level | Bedroom 3 | 3.35 m | 2.44 m | 3.35 m x 2.44 m |
| Second Level | Bedroom 4 | 3.5 m | 2.84 m | 3.5 m x 2.84 m |
| Main Level | Living Room | 6.949 m | 3.429 m | 6.949 m x 3.429 m |
| Main Level | Dining Room | 3.55 m | 2.941 m | 3.55 m x 2.941 m |
| Main Level | Kitchen | 5.62 m | 2.81 m | 5.62 m x 2.81 m |
| Main Level | Family Room | 4.7 m | 3.63 m | 4.7 m x 3.63 m |
https://www.realtor.ca/real-estate/28413836/30-malvern-court-brampton-brampton-east-brampton-east
Kam Dhaliwal
Salesperson
130 King St W Unit 1900b
Toronto, Ontario M5X 1E3
Anthony Di Chiazza
Salesperson
130 King St W Unit 1900b
Toronto, Ontario M5X 1E3
Cindy Dhaliwal
Salesperson
130 King St W Unit 1900b
Toronto, Ontario M5X 1E3



































