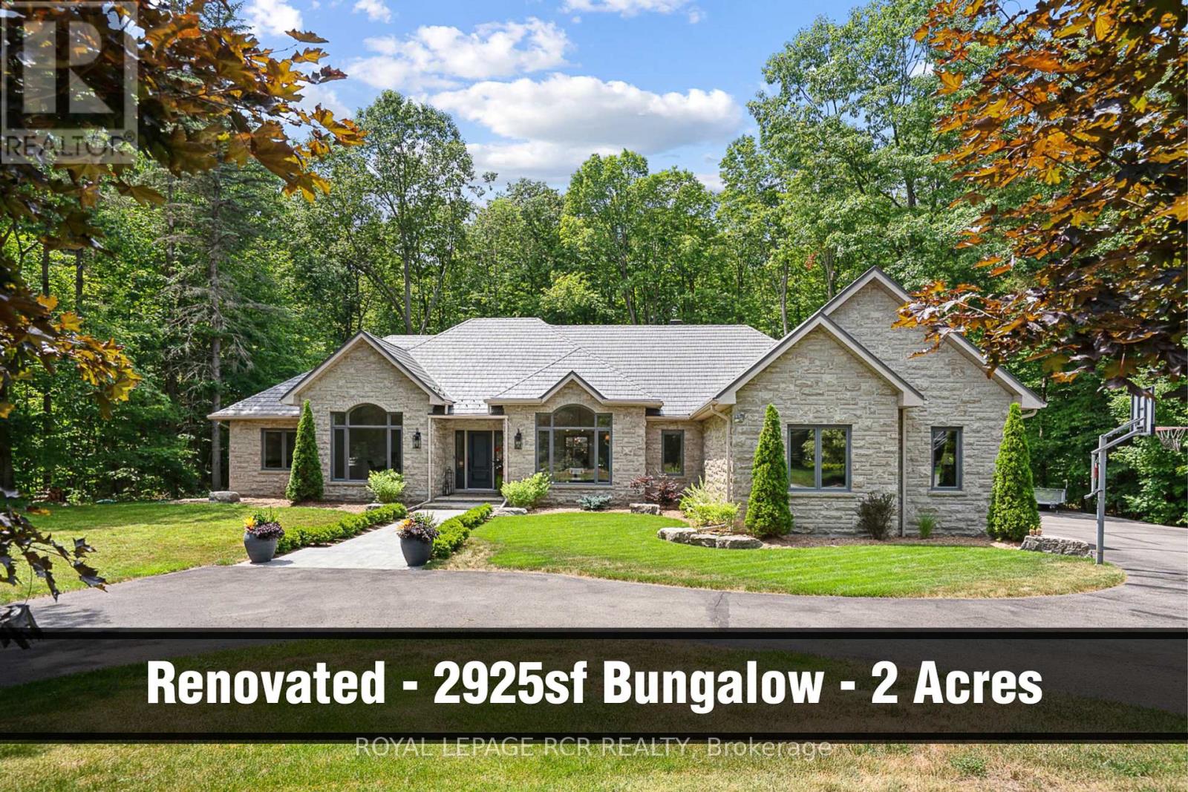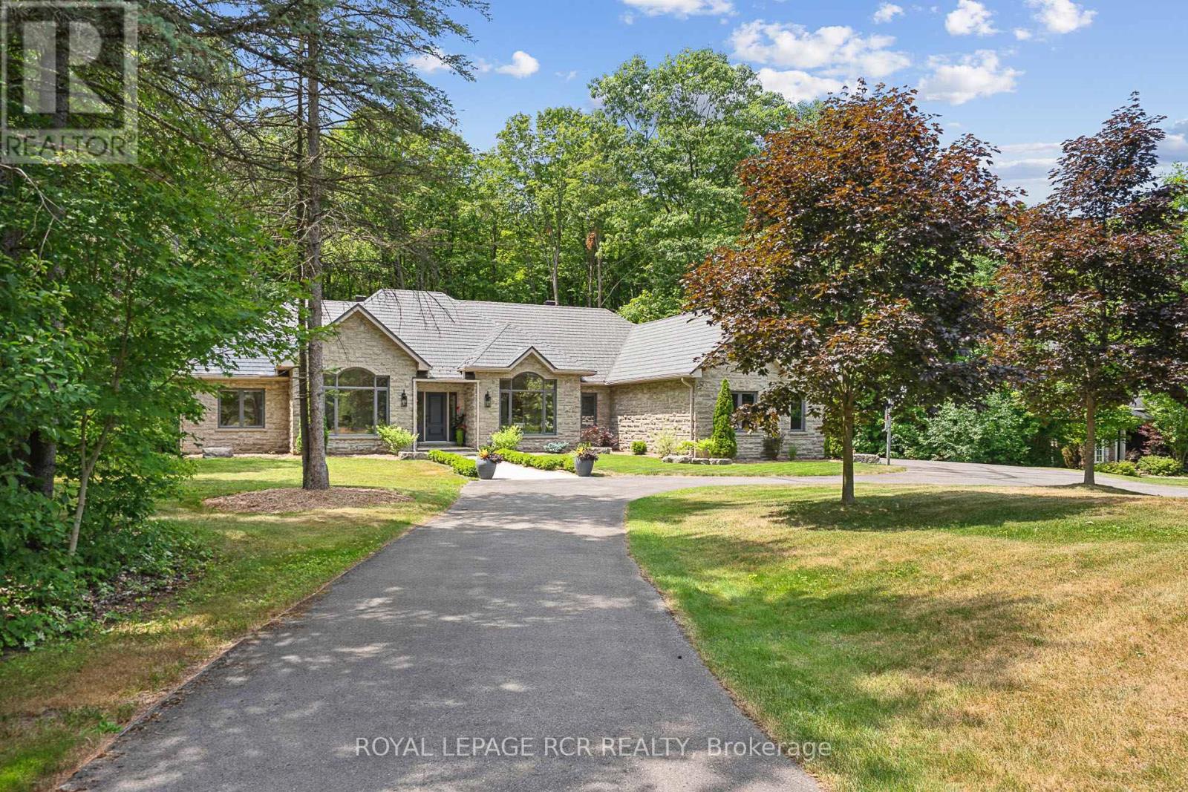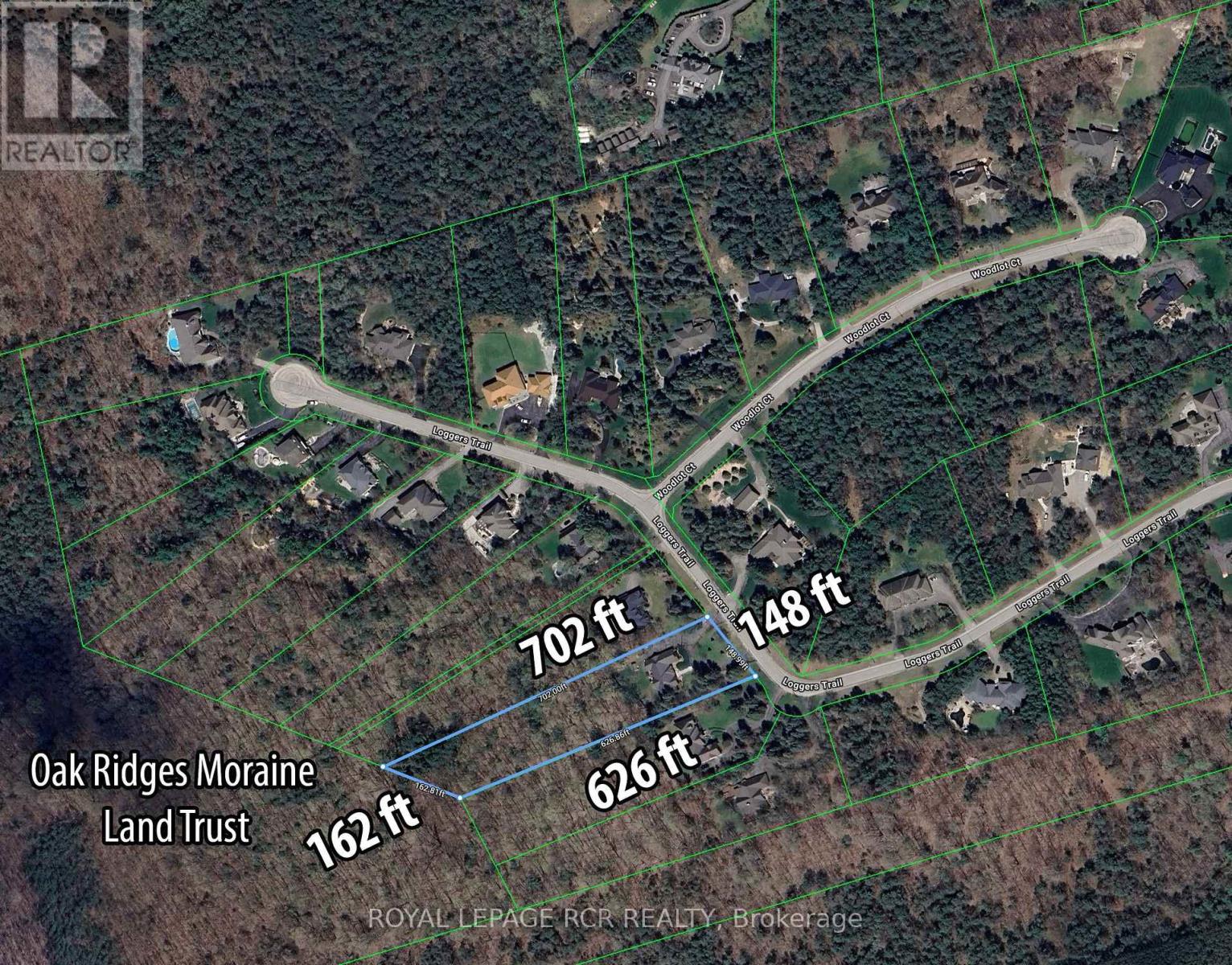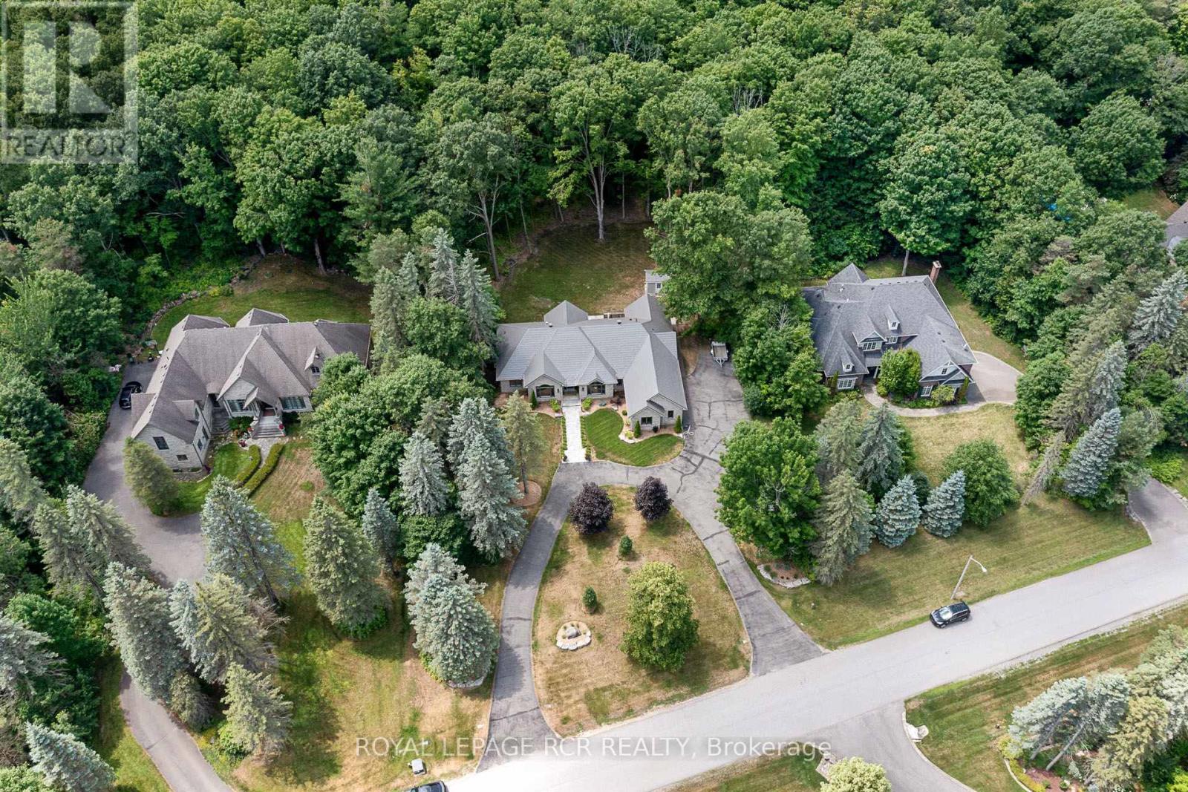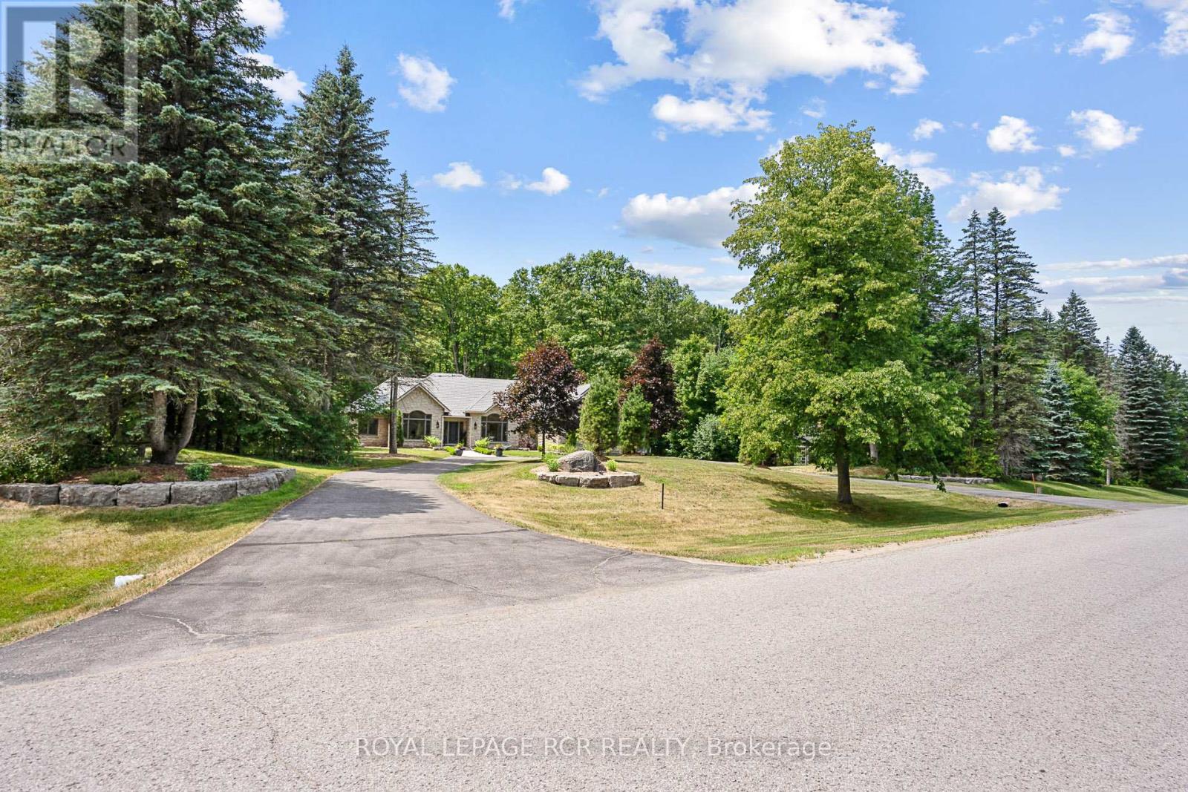30 Loggers Trail Whitchurch-Stouffville, Ontario L4A 2L6
$2,799,000
Exquisitely renovated approx. 2925sf all stone bungalow with steel roof, 3 car garage, circular driveway, fibre optic internet and 50% finished basement on 1.96 glorious acres on quiet cul-de-sac in prestigious Stouffville estate enclave. Enjoy quiet, safe country living that is conveniently located within minutes to all amenities, hospital, Hwy 404 and Hwy 407. Experience an excellent split bedroom floor plan featuring cathedral ceiling great room with exposed beams, entertaining size new dream kitchen with centre island, butlers servery, pantry and built-in appliances, formal large dining room, sun filled office, separate laundry room and mud room with all bedrooms enjoying private ensuites. The spacious mostly finished large bungalow basement offers a 3 piece bath, large recreation room, family room, games, play room and exercise room. The main floor stylish renovation presents new flooring, new stair railings and treds, new kitchen, new appliances, 4 baths, mudroom, laundry room, window glass, new lighting, updated built-in cabinetry in great room. The outdoor improvements include tree clearing and front landscaping. The private west facing backyard offers groomed forest trail, garden shed and a wheelchair ramp to the back deck. Welcome to an amazing floor plan offering a modern stylish renovation on a luscious 2 acre property nestled into a desirable, prestigious enclave within minutes to amenities! A must see, a great find, a rare opportunity! (id:60365)
Open House
This property has open houses!
2:00 pm
Ends at:4:00 pm
Property Details
| MLS® Number | N12302863 |
| Property Type | Single Family |
| Community Name | Rural Whitchurch-Stouffville |
| CommunityFeatures | School Bus |
| Features | Cul-de-sac, Wooded Area, Backs On Greenbelt, Level |
| ParkingSpaceTotal | 18 |
| Structure | Shed |
Building
| BathroomTotal | 5 |
| BedroomsAboveGround | 3 |
| BedroomsTotal | 3 |
| Appliances | Garage Door Opener Remote(s), Central Vacuum, Dryer, Water Heater, Humidifier, Washer, Window Coverings |
| ArchitecturalStyle | Bungalow |
| BasementDevelopment | Partially Finished |
| BasementType | N/a (partially Finished) |
| ConstructionStyleAttachment | Detached |
| CoolingType | Central Air Conditioning |
| ExteriorFinish | Stone |
| FireProtection | Alarm System |
| FireplacePresent | Yes |
| FireplaceTotal | 1 |
| FlooringType | Hardwood, Carpeted, Tile |
| FoundationType | Concrete |
| HalfBathTotal | 1 |
| HeatingFuel | Natural Gas |
| HeatingType | Forced Air |
| StoriesTotal | 1 |
| SizeInterior | 2500 - 3000 Sqft |
| Type | House |
| UtilityWater | Drilled Well |
Parking
| Attached Garage | |
| Garage |
Land
| Acreage | No |
| LandscapeFeatures | Lawn Sprinkler |
| Sewer | Septic System |
| SizeDepth | 702 Ft |
| SizeFrontage | 148 Ft ,10 In |
| SizeIrregular | 148.9 X 702 Ft |
| SizeTotalText | 148.9 X 702 Ft|1/2 - 1.99 Acres |
Rooms
| Level | Type | Length | Width | Dimensions |
|---|---|---|---|---|
| Basement | Family Room | 6.42 m | 4.41 m | 6.42 m x 4.41 m |
| Basement | Exercise Room | 4.9 m | 3.68 m | 4.9 m x 3.68 m |
| Basement | Playroom | 3.58 m | 3.11 m | 3.58 m x 3.11 m |
| Basement | Games Room | 6.45 m | 4.64 m | 6.45 m x 4.64 m |
| Basement | Recreational, Games Room | 6.65 m | 4.9 m | 6.65 m x 4.9 m |
| Main Level | Great Room | 6.56 m | 5.21 m | 6.56 m x 5.21 m |
| Main Level | Kitchen | 4.99 m | 3.81 m | 4.99 m x 3.81 m |
| Main Level | Eating Area | 4.99 m | 2.85 m | 4.99 m x 2.85 m |
| Main Level | Dining Room | 4.04 m | 3.96 m | 4.04 m x 3.96 m |
| Main Level | Office | 4.36 m | 3.95 m | 4.36 m x 3.95 m |
| Main Level | Primary Bedroom | 7.64 m | 4.71 m | 7.64 m x 4.71 m |
| Main Level | Bedroom 2 | 5.02 m | 3.6 m | 5.02 m x 3.6 m |
| Main Level | Bedroom 3 | 4.65 m | 3.39 m | 4.65 m x 3.39 m |
| Main Level | Laundry Room | 2.48 m | 2.17 m | 2.48 m x 2.17 m |
Utilities
| Cable | Installed |
| Electricity | Installed |
Taylor Sugar
Broker
350 Harry Walker Pkwy N 6&7
Newmarket, Ontario L3Y 8L3
Leigh Jordana Sugar
Broker
350 Harry Walker Pkwy N 6&7
Newmarket, Ontario L3Y 8L3

