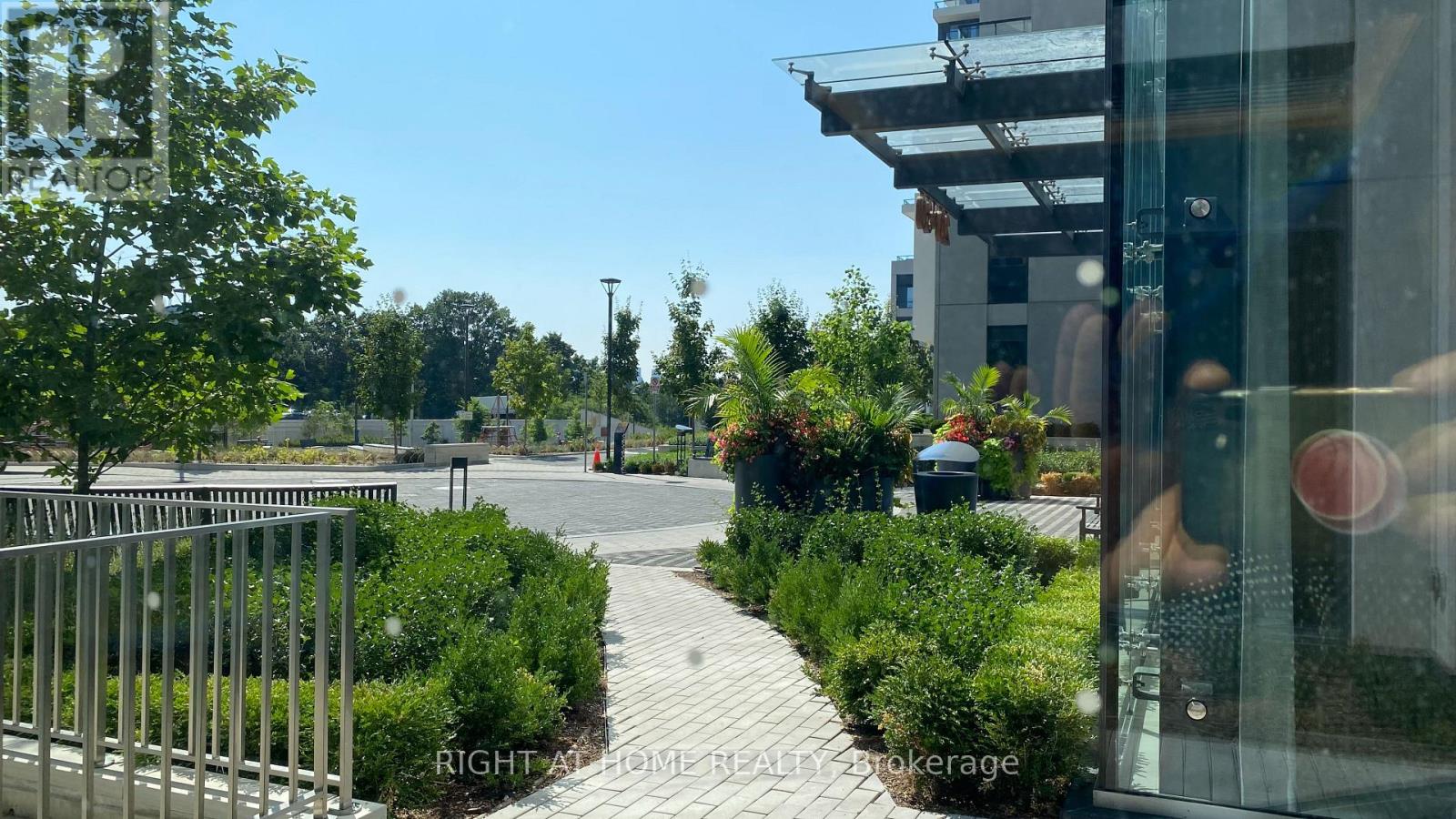30 Inn On The Park Drive Toronto, Ontario M3C 0P7
$598,000Maintenance, Common Area Maintenance, Insurance, Parking
$552.87 Monthly
Maintenance, Common Area Maintenance, Insurance, Parking
$552.87 MonthlyTridel Luxury 1 Bedroom + Den & 1 Bathroom Condo Suite At Auberge-I. Open Concept & Functional Layout. 593 Sq.ft Plus Extra Balcony Area. 9 Ft Ceiling. Laminate Floor Throughout. Unobstructed Park View On 29th Floor From Spacious Living Rm. & Primary Bedroom. Contemporary Kitchen Fully Equipped With Energy Efficient 5-Star Modern Appliances. Soft Close Cabinetry. Floor To Ceiling Windows With Coverings. Spacious Den For Multiple uses. Parking & Locker Owned. 24H Concierge. Outdoor Swimming Pool. Outdoors Terrace W/ BBQ. Conveniently Located Near Eglinton Crosstown LRT, Highways, Supermarkets, Parks, Trails, Sunnybrook Hospital, Public Transits. (id:60365)
Property Details
| MLS® Number | C12387369 |
| Property Type | Single Family |
| Community Name | Banbury-Don Mills |
| CommunityFeatures | Pet Restrictions |
| Features | Balcony, Carpet Free |
| ParkingSpaceTotal | 1 |
Building
| BathroomTotal | 1 |
| BedroomsAboveGround | 1 |
| BedroomsBelowGround | 1 |
| BedroomsTotal | 2 |
| Age | 0 To 5 Years |
| Amenities | Storage - Locker |
| CoolingType | Central Air Conditioning |
| ExteriorFinish | Concrete |
| FlooringType | Laminate |
| HeatingFuel | Natural Gas |
| HeatingType | Forced Air |
| SizeInterior | 500 - 599 Sqft |
| Type | Apartment |
Parking
| Underground | |
| Garage |
Land
| Acreage | No |
Rooms
| Level | Type | Length | Width | Dimensions |
|---|---|---|---|---|
| Flat | Living Room | 3.2 m | 2.95 m | 3.2 m x 2.95 m |
| Flat | Dining Room | 3.2 m | 3.23 m | 3.2 m x 3.23 m |
| Flat | Kitchen | 3.23 m | 3.2 m | 3.23 m x 3.2 m |
| Flat | Primary Bedroom | 3.58 m | 3.05 m | 3.58 m x 3.05 m |
| Flat | Den | 2.59 m | 2.44 m | 2.59 m x 2.44 m |
James Jinlin Bai
Broker
1550 16th Avenue Bldg B Unit 3 & 4
Richmond Hill, Ontario L4B 3K9






























