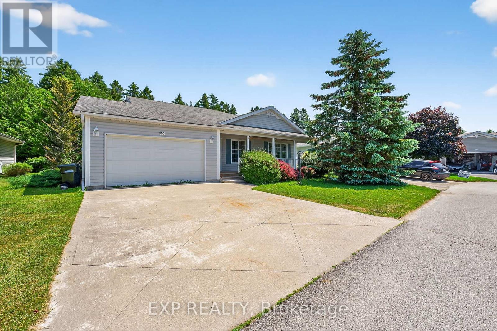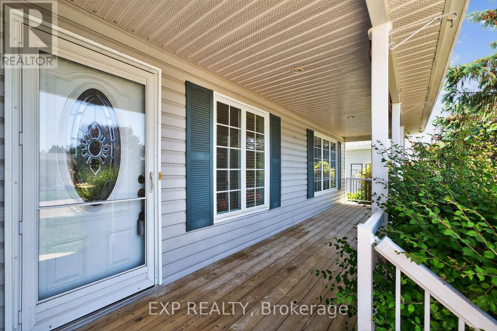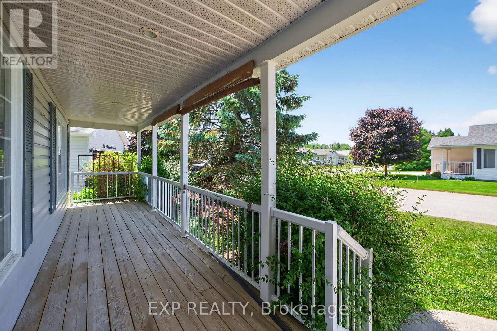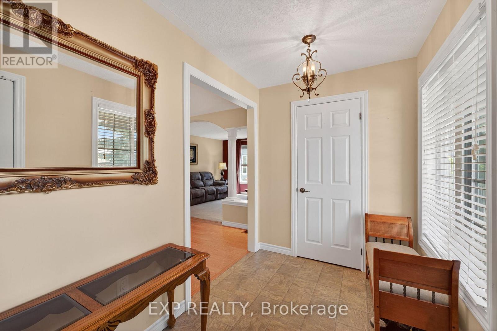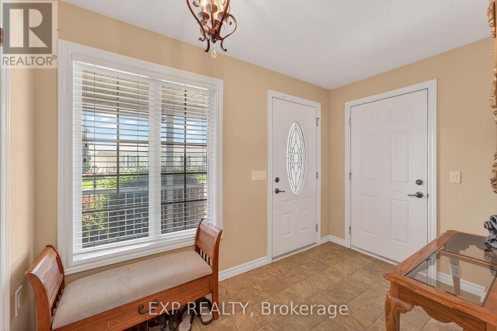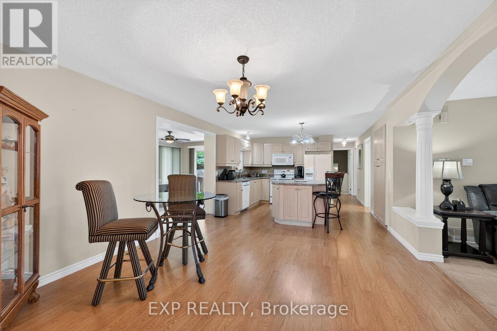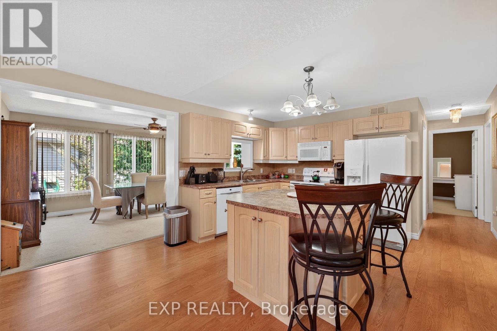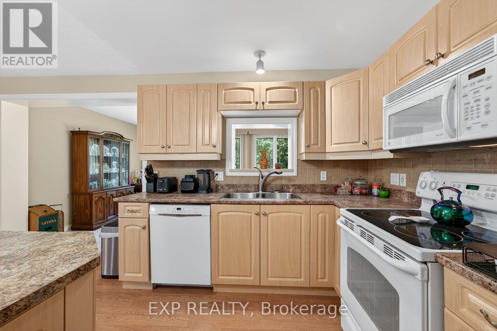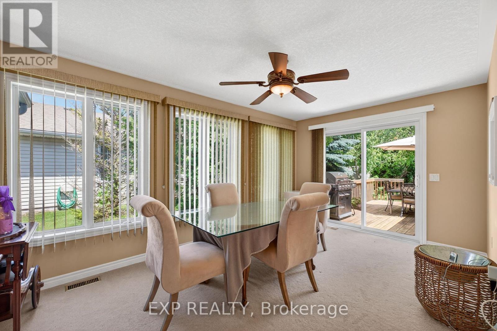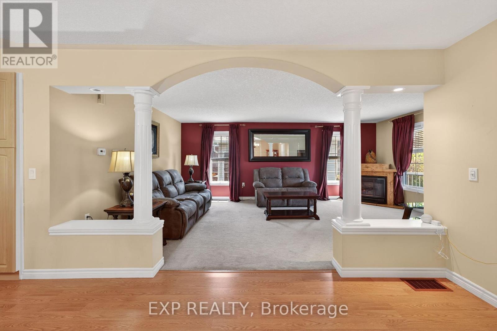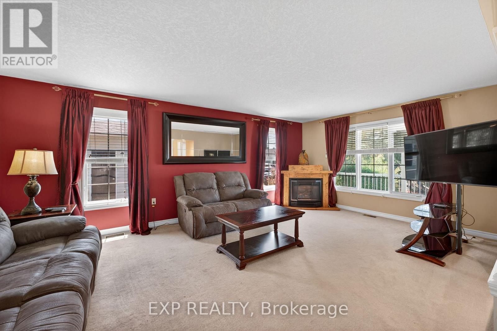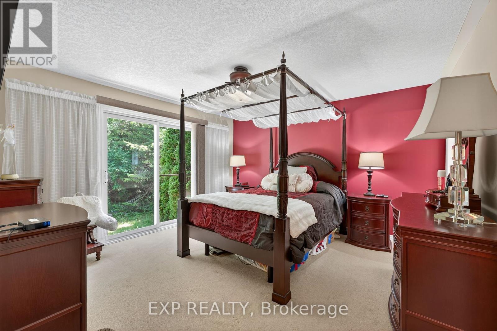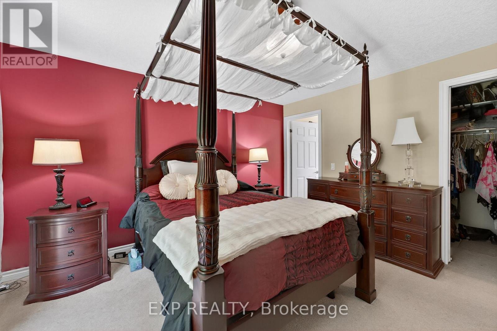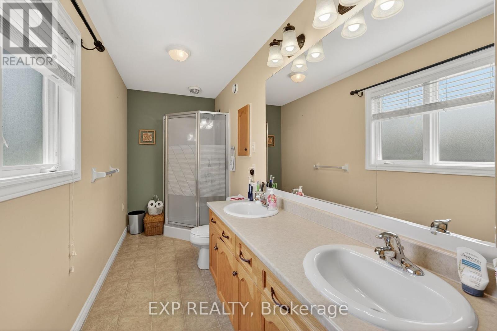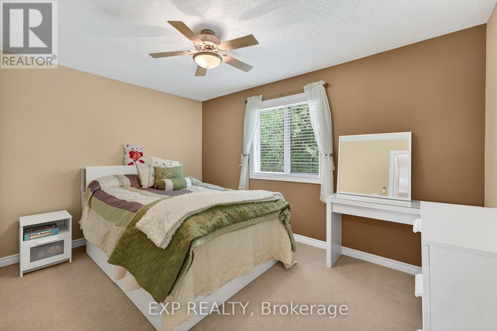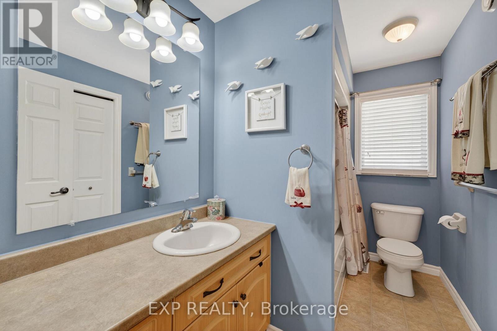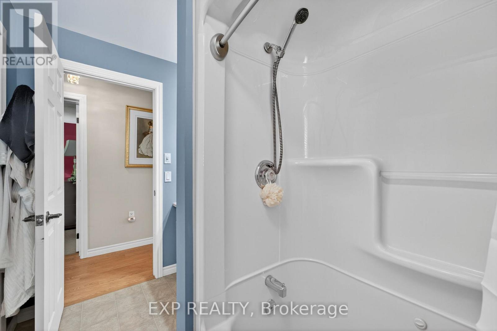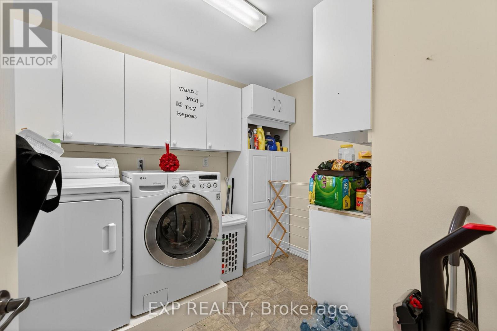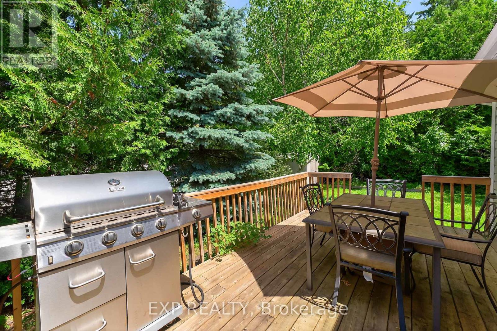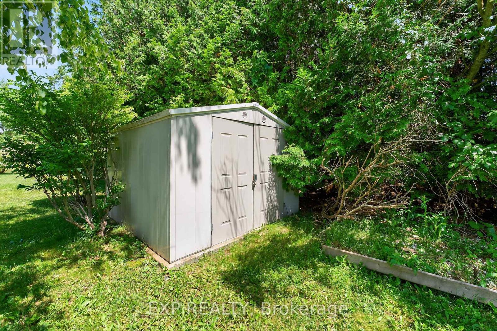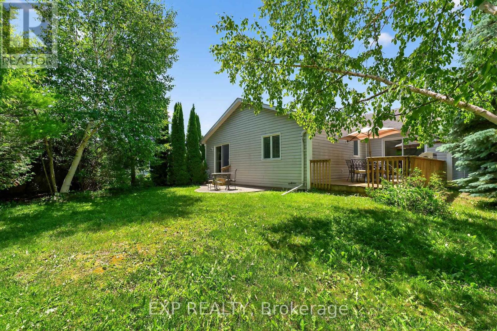30 Illinois Crescent Wasaga Beach, Ontario L9Z 3A8
$549,000
Welcome to 30 Illinois Crescent, nestled in the heart of Park Place Estates. Wasaga Beach's premier 55+ gated community, where comfort, connection, and carefree living come together. This 1,547 sqft bungalow offers easy one-level living with no stairs, two spacious bedrooms, and two full bathrooms, including a soaker tub for those moments of well-earned relaxation. From the moment you arrive, you're greeted by a charming covered front porch the perfect spot for morning coffee or evening chats with neighbours. Inside, the spacious foyer with an oversized closet opens into a thoughtful layout featuring a comfortable living room and a versatile family room, currently used as a dining space. The bright, eat-in kitchen offers plenty of room to cook, gather, and entertain, blending function and warmth with space for a full table. Step outside and you'll find a large back deck overlooking a private, tree-lined yard, ideal for quiet afternoons, BBQs, or simply enjoying the fresh Wasaga breeze. You'll also appreciate the heated and insulated crawl space for storage, a double driveway, garage with side door access, and the unbeatable lifestyle that comes with living in Park Place Estates, complete with a vibrant rec centre, pool, fitness facilities, and a welcoming community of like-minded and active neighbours. 30 Illinois Crescent is more than just a home; it's a fresh start, a quiet retreat, and a chance to live life on your terms. LAND LEASE: $ 800.00 ESTIMATED MONTHLY TAXES: SITE: $37.84 HOME: $152.35 WATER METERED (ESTIMATE): Metered TOTAL DUE ON THE 1ST OF EACH MONTH: $ 990.19 (id:60365)
Property Details
| MLS® Number | S12250869 |
| Property Type | Single Family |
| Community Name | Wasaga Beach |
| AmenitiesNearBy | Beach, Golf Nearby, Marina |
| CommunityFeatures | Community Centre |
| Features | Wooded Area, Conservation/green Belt |
| ParkingSpaceTotal | 3 |
| Structure | Patio(s), Porch, Deck, Shed |
Building
| BathroomTotal | 2 |
| BedroomsAboveGround | 2 |
| BedroomsTotal | 2 |
| Age | 16 To 30 Years |
| Appliances | Dishwasher, Dryer, Stove, Washer, Refrigerator |
| ArchitecturalStyle | Bungalow |
| BasementType | Crawl Space |
| ConstructionStyleAttachment | Detached |
| CoolingType | Central Air Conditioning |
| ExteriorFinish | Vinyl Siding |
| FireplacePresent | Yes |
| FlooringType | Laminate, Carpeted |
| FoundationType | Concrete |
| HeatingFuel | Natural Gas |
| HeatingType | Forced Air |
| StoriesTotal | 1 |
| SizeInterior | 1500 - 2000 Sqft |
| Type | House |
| UtilityWater | Municipal Water |
Parking
| Attached Garage | |
| Garage |
Land
| Acreage | No |
| LandAmenities | Beach, Golf Nearby, Marina |
| LandscapeFeatures | Lawn Sprinkler |
| Sewer | Sanitary Sewer |
| SizeFrontage | 88 Ft ,7 In |
| SizeIrregular | 88.6 Ft |
| SizeTotalText | 88.6 Ft |
| ZoningDescription | R1 |
Rooms
| Level | Type | Length | Width | Dimensions |
|---|---|---|---|---|
| Main Level | Dining Room | 4.01 m | 4.14 m | 4.01 m x 4.14 m |
| Main Level | Kitchen | 4.57 m | 3.07 m | 4.57 m x 3.07 m |
| Main Level | Sunroom | 3.2 m | 4.88 m | 3.2 m x 4.88 m |
| Main Level | Living Room | 4.14 m | 6.21 m | 4.14 m x 6.21 m |
| Main Level | Primary Bedroom | 4.04 m | 4.01 m | 4.04 m x 4.01 m |
| Main Level | Bedroom 2 | 3.98 m | 2.82 m | 3.98 m x 2.82 m |
https://www.realtor.ca/real-estate/28532955/30-illinois-crescent-wasaga-beach-wasaga-beach
Aliza Blair
Salesperson
4711 Yonge St 10th Flr, 106430
Toronto, Ontario M2N 6K8

