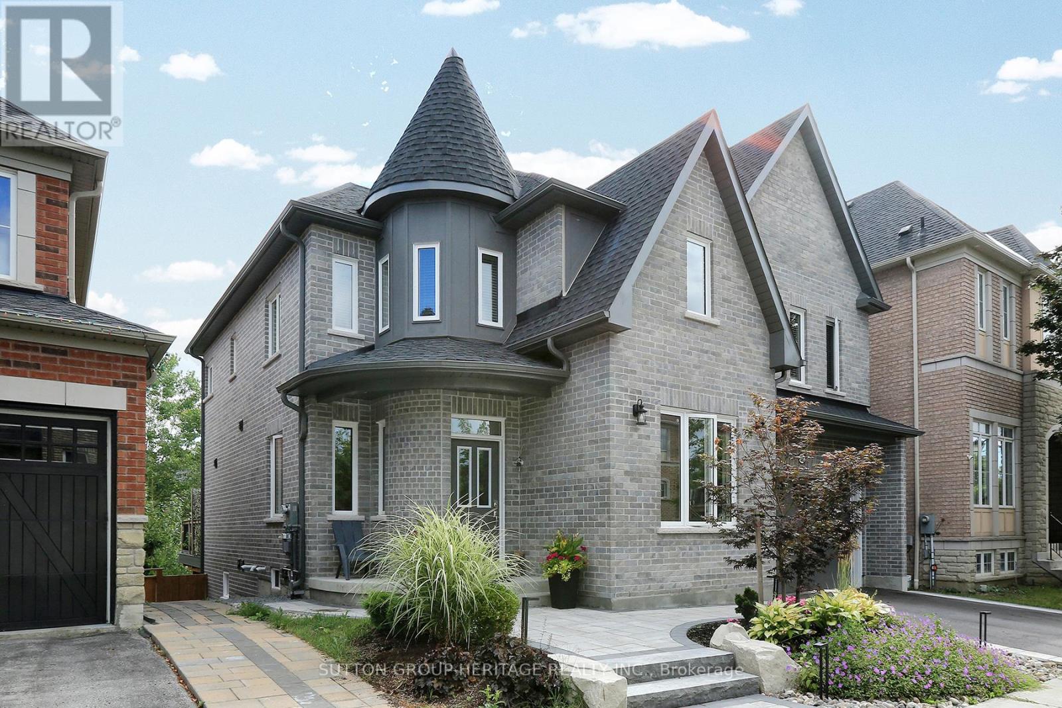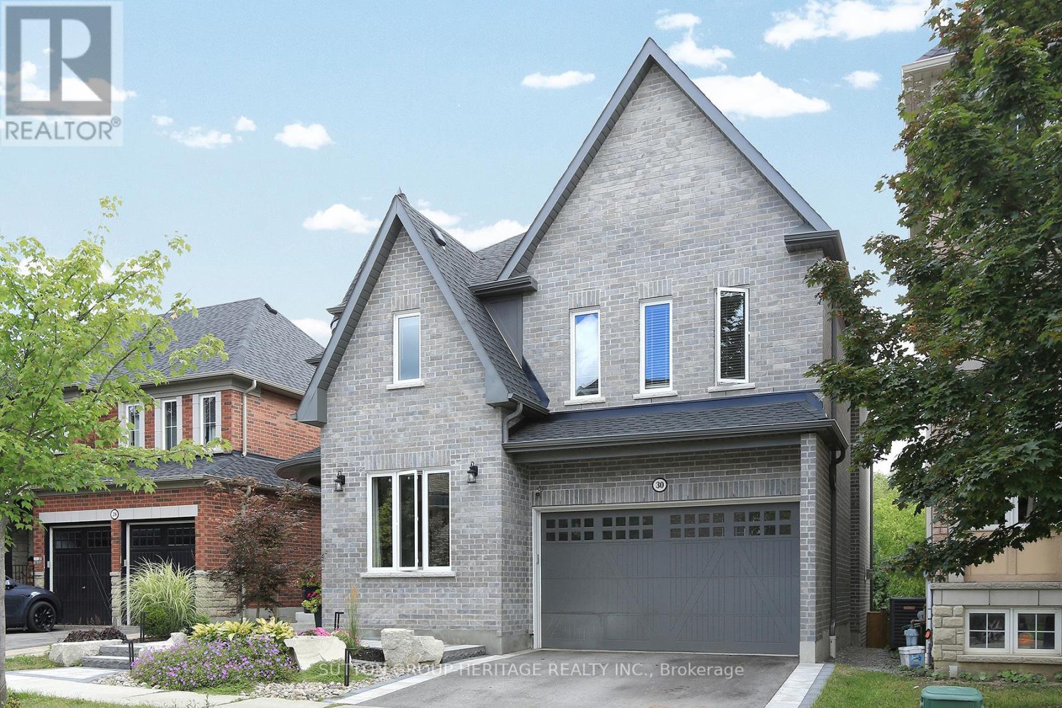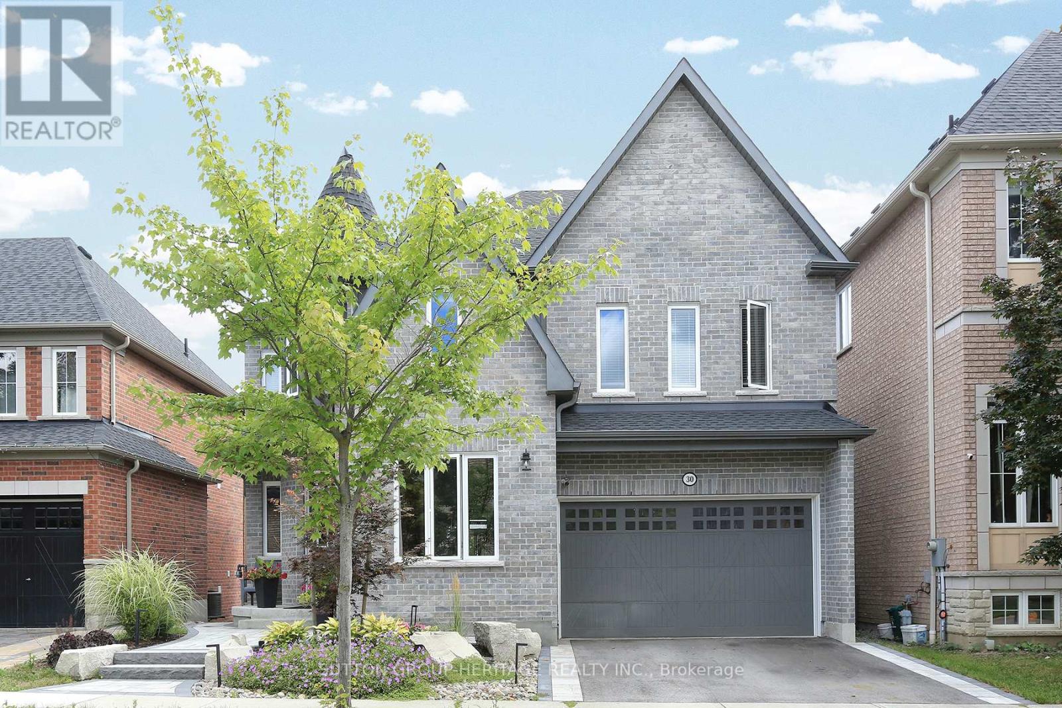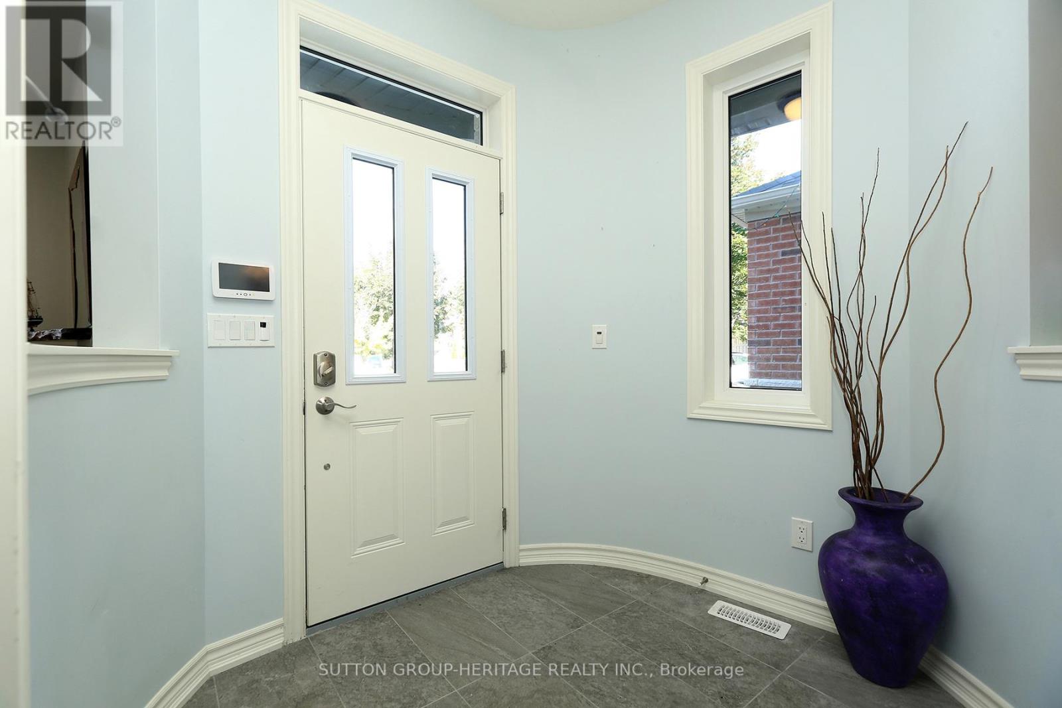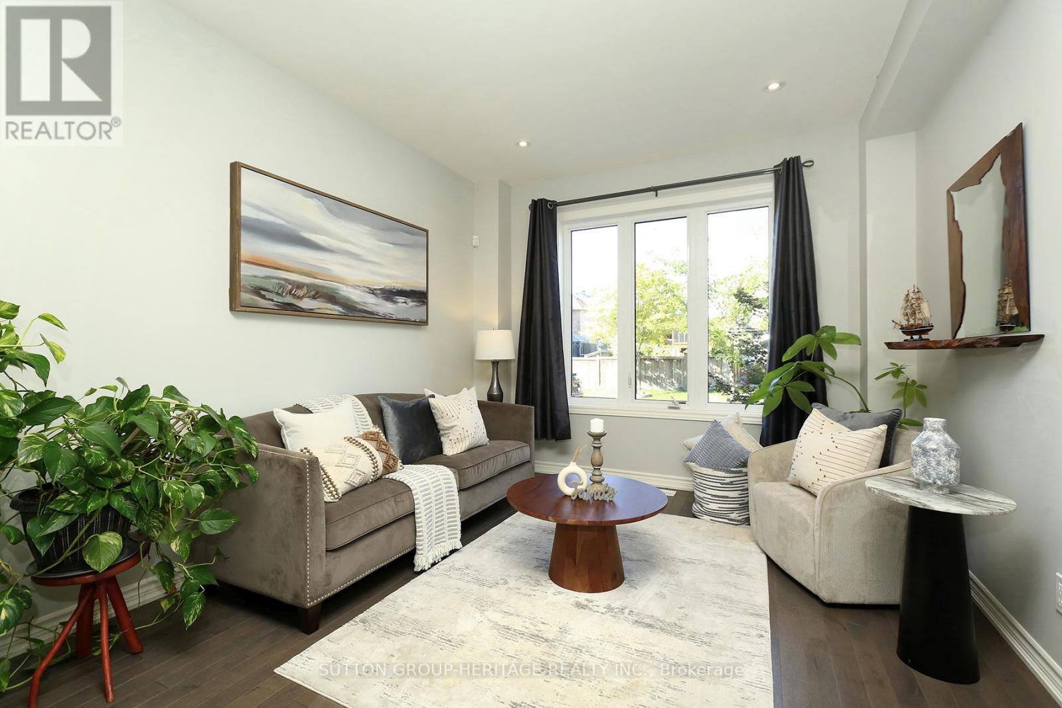30 Hunwicks Crescent Ajax, Ontario L1Z 0E4
$1,399,000
Exquisite 2023 Marshall Homes Built Luxury Residence Backing Onto Ravine. Discover This Stunning 2023 Marshall Built Home, Offering Over 4,550 Sq Ft Of Luxurious Living Space (3,146 Sq Ft + 1,400 Sq Ft Basement). Completely Re-Built With The Finest Modern Materials And Craftsmanship, This Residence Blends Elegant Design With Exceptional Functionality In A Family Friendly Neighbourhood, Step Inside To A Gourmet Chef's Kitchen, Featuring Elegant Caesarstone Quartz Counter-Tops, An Oversized Island, Premium Stainless Steel Appliances, And A Bright Breakfast Area With An Expansive Window Seat, The Perfect Spot To Relax, Read, Or Enjoy The Sunshine. Patio Doors Open To A Spacious Deck Overlooking The Ravine, Complete With A Large Gazebo, Summer BBQ Area, And An Area To Plant Herbs And Flowers-An Elevated Retreat! The Open Concept Great Family Room Is Designed For Both Comfort And Entertaining, Highlighted by A Striking Panoramic Bay Window That Floods The Space With Natural Light And Warmth. The Main Level Also Offers A Refined Office/Library With Soaring Ceiling, A Formal Dining room, And Direct Access To Garage. The Fully Finished Ground Level Provides Versatile Living And Entertainment Space, Ideal For Family Gatherings Or A Private Retreat, Every Detail Of This Residence Was Renewed In 2023. Upstairs The Primary Suite Is A True Sanctuary, Featuring Dual Walk-In Closets, Large Windows, And A Spa-Inspired 5Pc Ensuite With Heated Floors, Dual Vanities, And Luxurious Finishes. Second Bedroom Boasts Its Own Private Rotunda Office, Ensuite Bath, And Walk-In Closet. Third And Fourth Bedrooms Each Include Walk-In Closets, With A Shared Jack & Jill Ensuite. A Thoughtfully Designed Upper Level Laundry Room With Built-In Cabinetry, And A Window Adds Both Convenience And Elegance. The Walkout Finished Basement Contains A Large Open Space, And An Entertainment/Media Area, A Bar, Finished Full Bathroom, A Large Cold Room With Storage. Countless Upgrades! (id:60365)
Property Details
| MLS® Number | E12359382 |
| Property Type | Single Family |
| Community Name | Northeast Ajax |
| Features | Ravine, Backs On Greenbelt, Paved Yard |
| ParkingSpaceTotal | 4 |
| Structure | Deck, Patio(s) |
Building
| BathroomTotal | 5 |
| BedroomsAboveGround | 4 |
| BedroomsTotal | 4 |
| Age | 0 To 5 Years |
| Amenities | Fireplace(s) |
| Appliances | Dishwasher, Dryer, Water Heater, Microwave, Hood Fan, Stove, Washer, Window Coverings, Refrigerator |
| BasementDevelopment | Finished |
| BasementFeatures | Walk Out |
| BasementType | N/a (finished) |
| ConstructionStyleAttachment | Detached |
| CoolingType | Central Air Conditioning, Air Exchanger |
| ExteriorFinish | Brick, Brick Veneer |
| FireProtection | Alarm System, Smoke Detectors |
| FireplacePresent | Yes |
| FlooringType | Hardwood, Laminate, Ceramic |
| FoundationType | Concrete |
| HalfBathTotal | 1 |
| HeatingFuel | Natural Gas |
| HeatingType | Forced Air |
| StoriesTotal | 2 |
| SizeInterior | 3000 - 3500 Sqft |
| Type | House |
| UtilityWater | Municipal Water |
Parking
| Attached Garage | |
| Garage |
Land
| Acreage | No |
| LandscapeFeatures | Landscaped |
| Sewer | Sanitary Sewer |
| SizeDepth | 88 Ft ,8 In |
| SizeFrontage | 45 Ft ,3 In |
| SizeIrregular | 45.3 X 88.7 Ft |
| SizeTotalText | 45.3 X 88.7 Ft |
Rooms
| Level | Type | Length | Width | Dimensions |
|---|---|---|---|---|
| Second Level | Bedroom 2 | 3.44 m | 4.02 m | 3.44 m x 4.02 m |
| Second Level | Bedroom 3 | 3.96 m | 3.77 m | 3.96 m x 3.77 m |
| Second Level | Bedroom 4 | 3.04 m | 3.81 m | 3.04 m x 3.81 m |
| Second Level | Laundry Room | 3.9 m | 2.59 m | 3.9 m x 2.59 m |
| Second Level | Primary Bedroom | 5.79 m | 3.96 m | 5.79 m x 3.96 m |
| Second Level | Bathroom | 3.65 m | 3.65 m | 3.65 m x 3.65 m |
| Basement | Media | 3.35 m | 4.38 m | 3.35 m x 4.38 m |
| Basement | Recreational, Games Room | 11 m | 8 m | 11 m x 8 m |
| Basement | Bathroom | 3.53 m | 1.85 m | 3.53 m x 1.85 m |
| Ground Level | Living Room | 3.35 m | 3.99 m | 3.35 m x 3.99 m |
| Ground Level | Dining Room | 3.35 m | 3.74 m | 3.35 m x 3.74 m |
| Ground Level | Office | 2.74 m | 3.32 m | 2.74 m x 3.32 m |
| Ground Level | Family Room | 4.99 m | 4.26 m | 4.99 m x 4.26 m |
| Ground Level | Eating Area | 3.65 m | 4.26 m | 3.65 m x 4.26 m |
| Ground Level | Kitchen | 2.92 m | 4.26 m | 2.92 m x 4.26 m |
| Ground Level | Other | 1.7 m | 1.4 m | 1.7 m x 1.4 m |
| Ground Level | Pantry | 1.7 m | 1.03 m | 1.7 m x 1.03 m |
Utilities
| Electricity | Installed |
| Sewer | Installed |
https://www.realtor.ca/real-estate/28766220/30-hunwicks-crescent-ajax-northeast-ajax-northeast-ajax
Maged Shenouda
Salesperson
300 Clements Road West
Ajax, Ontario L1S 3C6

