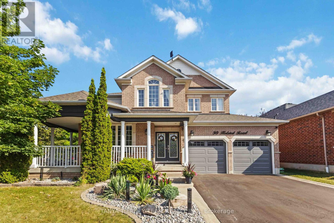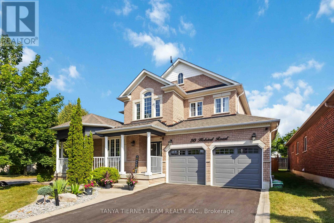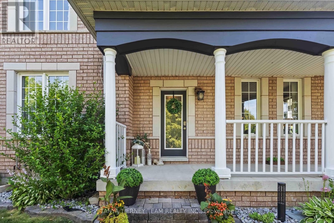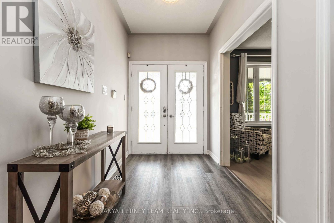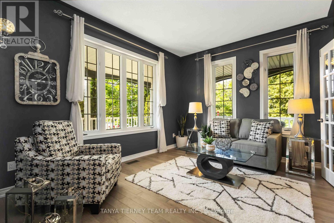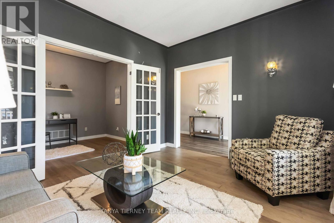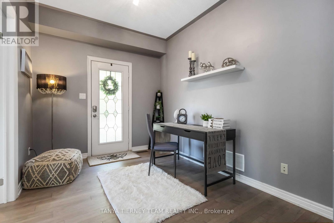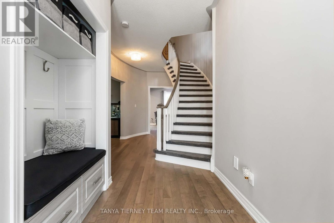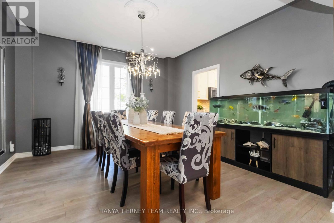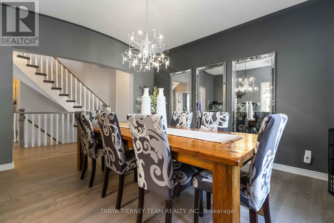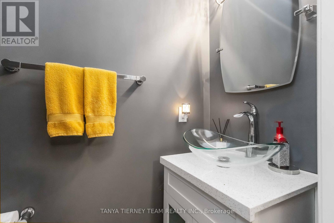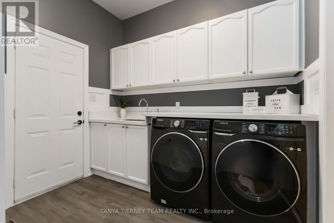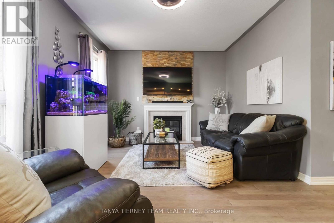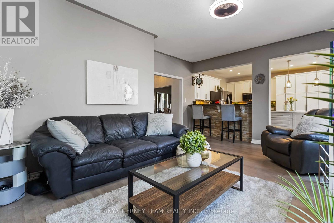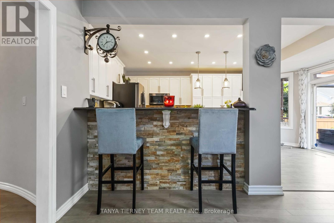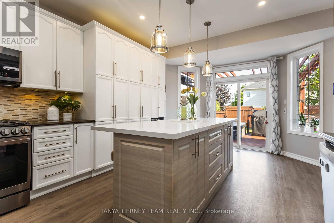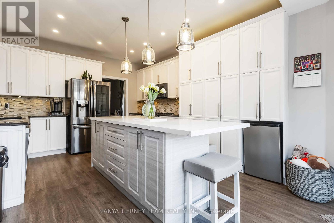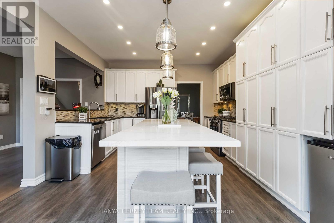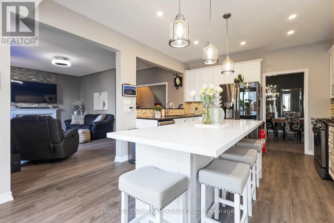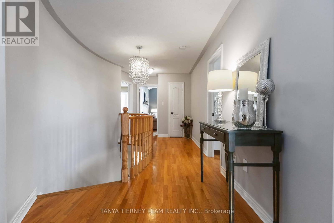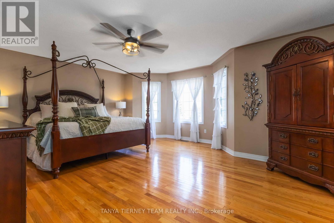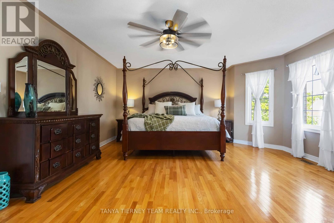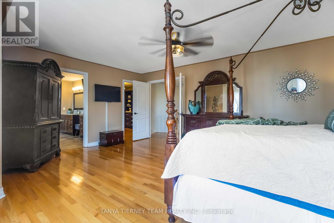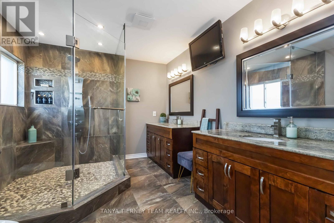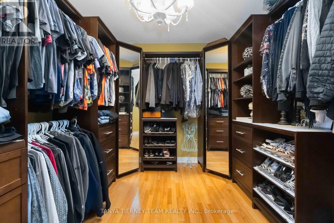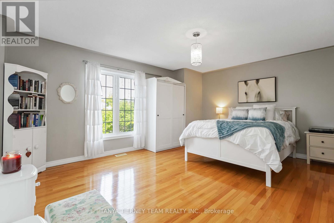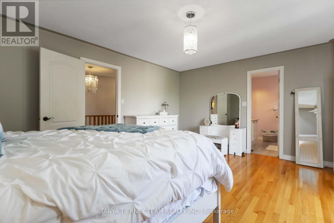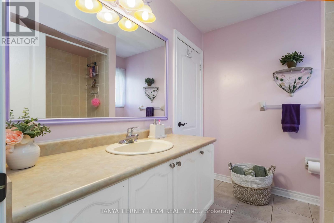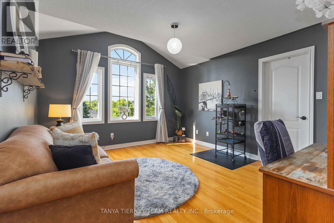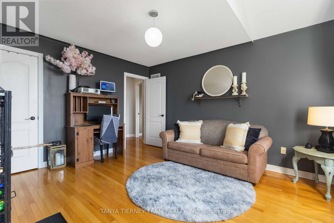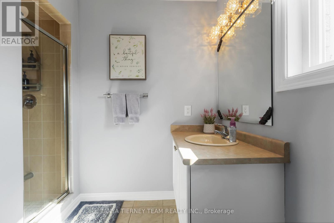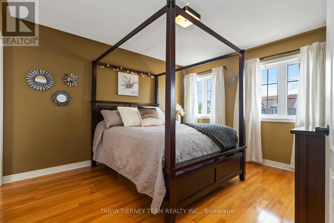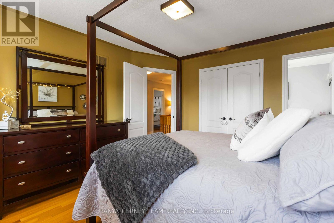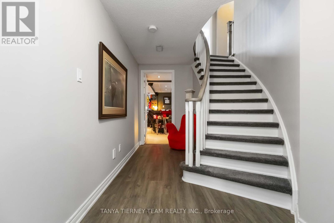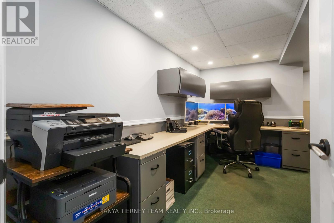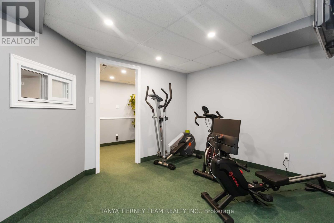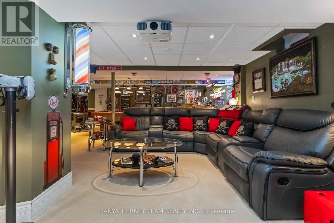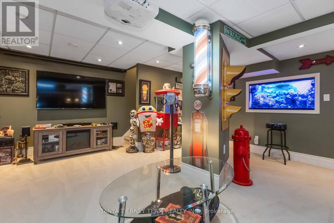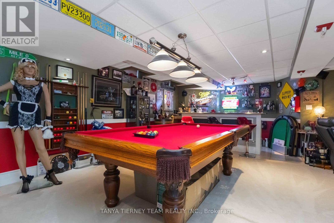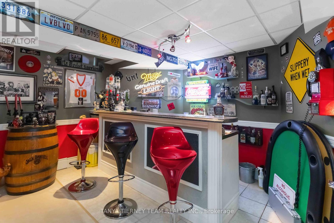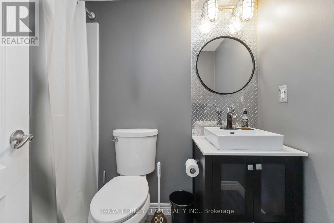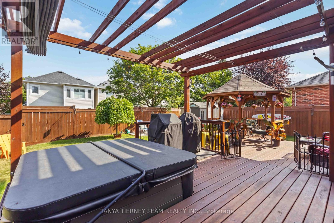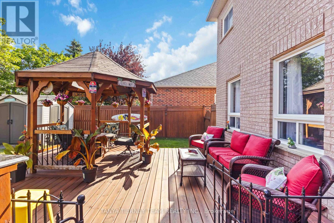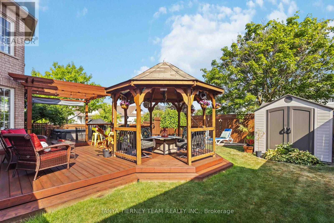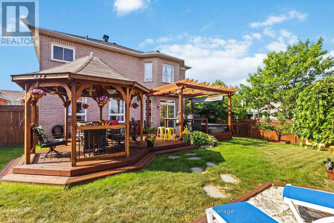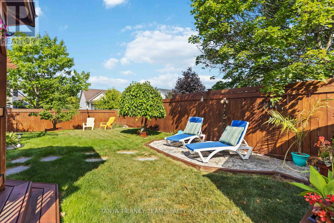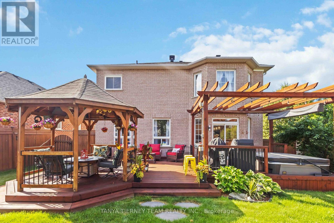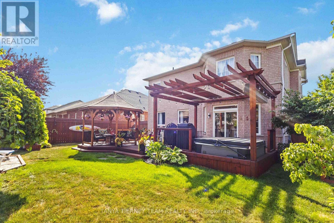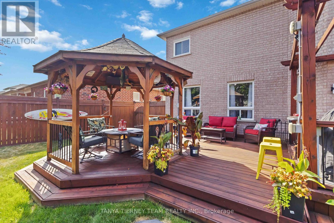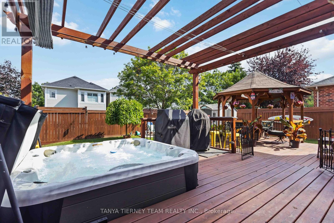30 Holsted Road Whitby, Ontario L1M 2B9
$1,249,999
Finished top to bottom! 4 bedroom, 5 bath Fernbrook family home situated on a PREMIUM corner lot! Inviting curb appeal with wrap around front porch with 2nd side entry, extensive landscaping & private backyard oasis with custom gazebo with lighting, pergola shade over the relaxing hot tub, entertainers deck & gravel area for your fur baby! Inside offers an elegant open concept design featuring a 2nd staircase to access the basement to allow for IN-LAW SUITE POTENTIAL, hardwood floors, formal living room, dining room & den with french doors. Gourmet kitchen with quartz counters, huge centre island with breakfast bar & pendant lighting, pantry, pot lights, backsplash, stainless steel appliances & walk-out to the yard. The spacious family room is warmed by a cozy gas fireplace with stone mantle & backyard views. Convenient main floor laundry with access to the garage & 2nd access to the fully finished basement. Amazing rec room complete with 3pc bath, wet bar, pot lights, built-in saltwater fish tank, office area, exercise room & great storage! Upstairs offers 4 generous bedrooms, ALL WITH ENSUITES! Primary retreat features a dream walk-in closet with organizers & 4pc spa like ensuite with oversized jetted glass shower. This home will not disappoint, offers ample space for a growing family & truly shows pride of ownership throughout! (id:60365)
Property Details
| MLS® Number | E12530304 |
| Property Type | Single Family |
| Community Name | Brooklin |
| AmenitiesNearBy | Golf Nearby, Park, Public Transit, Schools |
| CommunityFeatures | Community Centre |
| EquipmentType | Water Heater |
| Features | Gazebo |
| ParkingSpaceTotal | 4 |
| RentalEquipmentType | Water Heater |
| Structure | Deck, Porch, Shed |
Building
| BathroomTotal | 5 |
| BedroomsAboveGround | 4 |
| BedroomsTotal | 4 |
| Age | 16 To 30 Years |
| Amenities | Fireplace(s) |
| Appliances | Hot Tub, Garage Door Opener Remote(s), Central Vacuum, All, Freezer, Garage Door Opener, Window Coverings, Refrigerator |
| BasementDevelopment | Finished |
| BasementType | Full (finished) |
| ConstructionStyleAttachment | Detached |
| CoolingType | Central Air Conditioning |
| ExteriorFinish | Brick |
| FireplacePresent | Yes |
| FireplaceTotal | 1 |
| FlooringType | Hardwood, Carpeted |
| FoundationType | Unknown |
| HalfBathTotal | 1 |
| HeatingFuel | Natural Gas |
| HeatingType | Forced Air |
| StoriesTotal | 2 |
| SizeInterior | 3000 - 3500 Sqft |
| Type | House |
| UtilityWater | Municipal Water |
Parking
| Attached Garage | |
| Garage |
Land
| Acreage | No |
| FenceType | Fully Fenced, Fenced Yard |
| LandAmenities | Golf Nearby, Park, Public Transit, Schools |
| LandscapeFeatures | Landscaped |
| Sewer | Sanitary Sewer |
| SizeDepth | 114 Ft ,10 In |
| SizeFrontage | 55 Ft ,2 In |
| SizeIrregular | 55.2 X 114.9 Ft ; Irreg/survey |
| SizeTotalText | 55.2 X 114.9 Ft ; Irreg/survey|under 1/2 Acre |
| ZoningDescription | Residential |
Rooms
| Level | Type | Length | Width | Dimensions |
|---|---|---|---|---|
| Second Level | Bedroom 3 | 4.31 m | 3.82 m | 4.31 m x 3.82 m |
| Second Level | Bedroom 4 | 3.94 m | 3.55 m | 3.94 m x 3.55 m |
| Second Level | Primary Bedroom | 5.95 m | 4.86 m | 5.95 m x 4.86 m |
| Second Level | Bedroom 2 | 5.08 m | 4.28 m | 5.08 m x 4.28 m |
| Basement | Recreational, Games Room | 9.71 m | 7.9 m | 9.71 m x 7.9 m |
| Basement | Office | 5.74 m | 4.01 m | 5.74 m x 4.01 m |
| Basement | Exercise Room | 5.3 m | 3.67 m | 5.3 m x 3.67 m |
| Main Level | Living Room | 4.05 m | 3.33 m | 4.05 m x 3.33 m |
| Main Level | Dining Room | 4.23 m | 3.98 m | 4.23 m x 3.98 m |
| Main Level | Kitchen | 5.87 m | 3.51 m | 5.87 m x 3.51 m |
| Main Level | Eating Area | 5.87 m | 3.51 m | 5.87 m x 3.51 m |
| Main Level | Family Room | 5.28 m | 3.63 m | 5.28 m x 3.63 m |
| Main Level | Den | 3.62 m | 2.6 m | 3.62 m x 2.6 m |
| Main Level | Laundry Room | 2.8 m | 2.79 m | 2.8 m x 2.79 m |
Utilities
| Cable | Available |
| Electricity | Installed |
| Sewer | Installed |
https://www.realtor.ca/real-estate/29088894/30-holsted-road-whitby-brooklin-brooklin
Tatanya Martine Tierney
Salesperson
49 Baldwin Street
Brooklin, Ontario L1M 1A2
Christine Plummer
Salesperson
49 Baldwin Street
Brooklin, Ontario L1M 1A2

