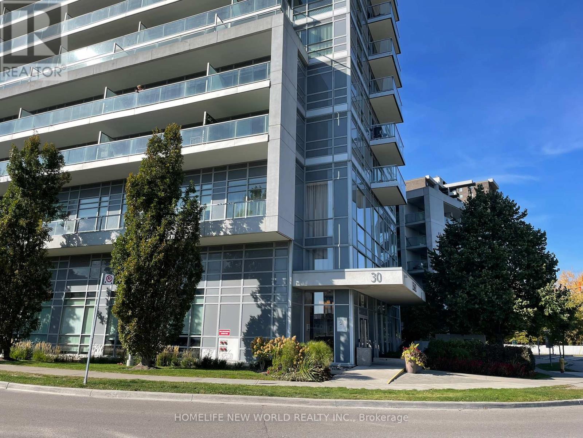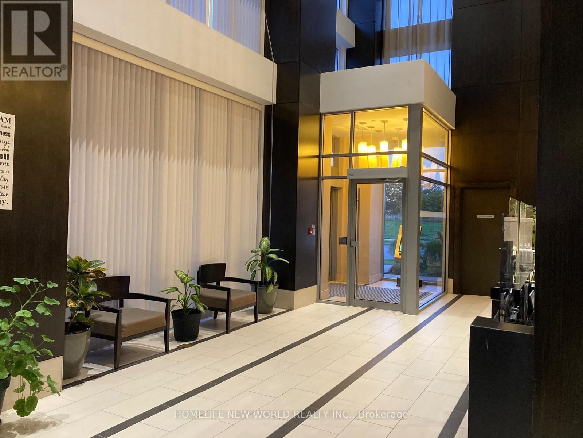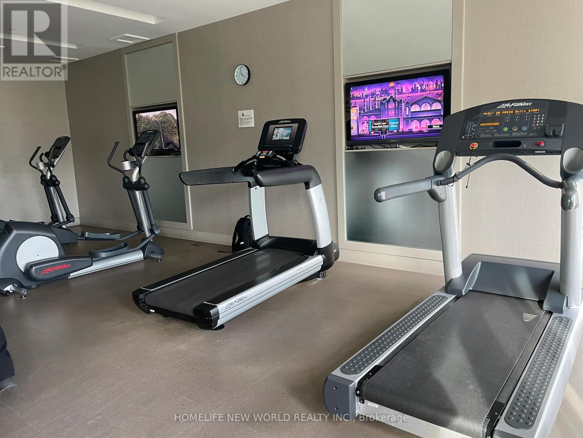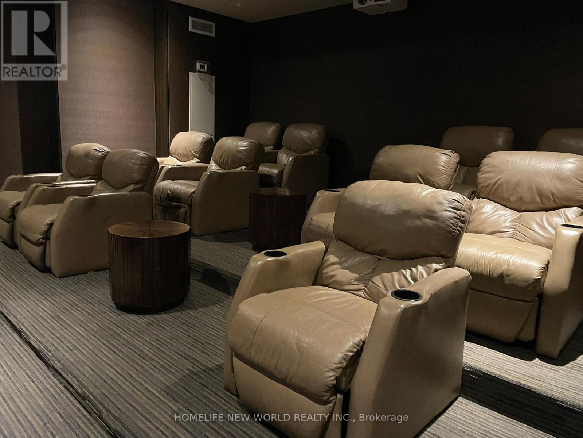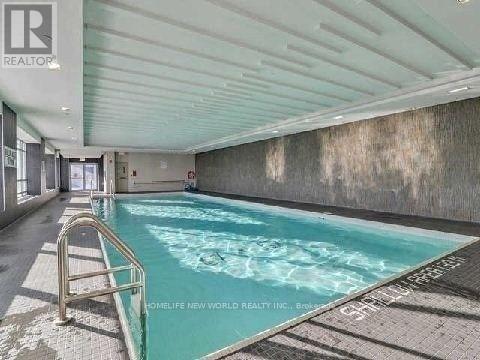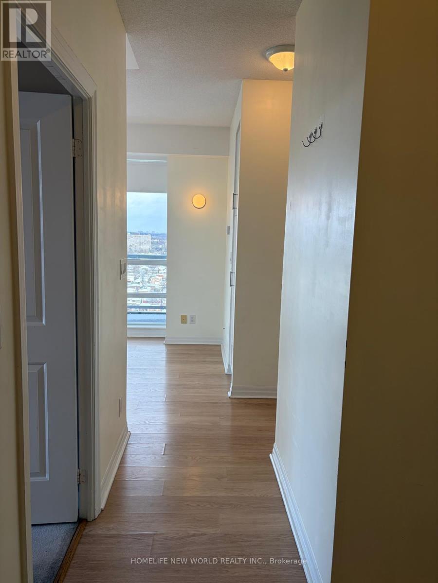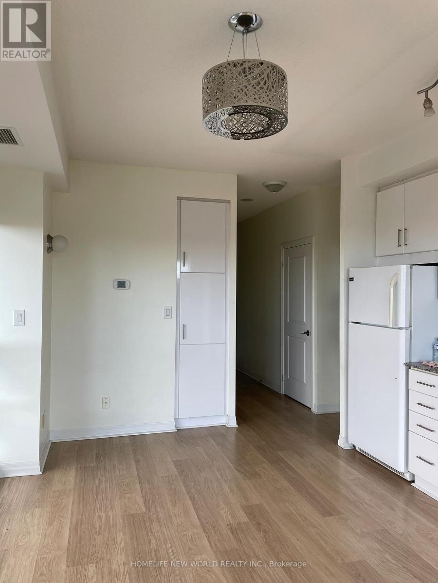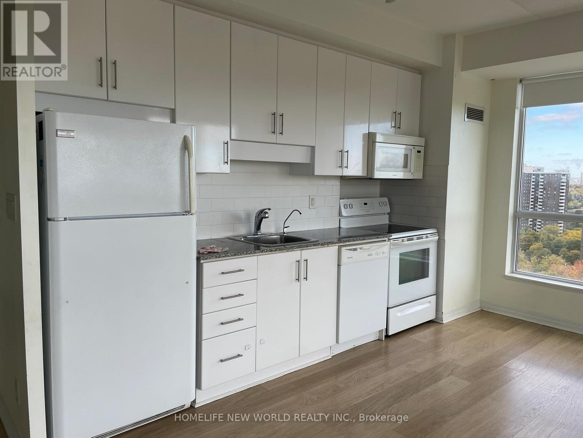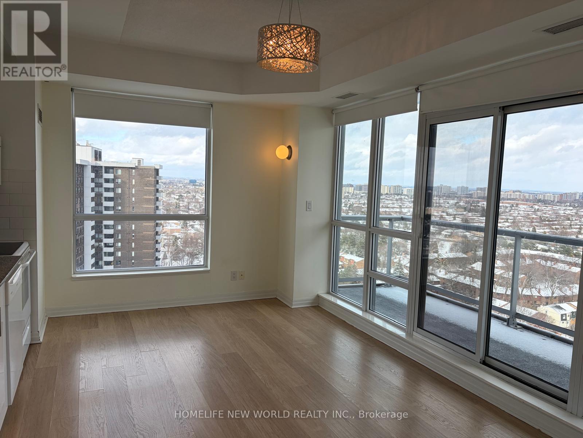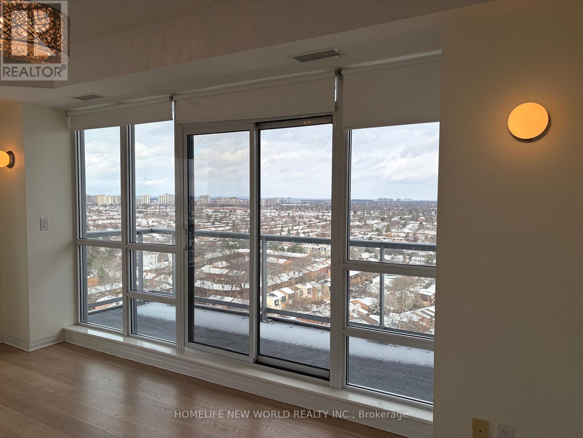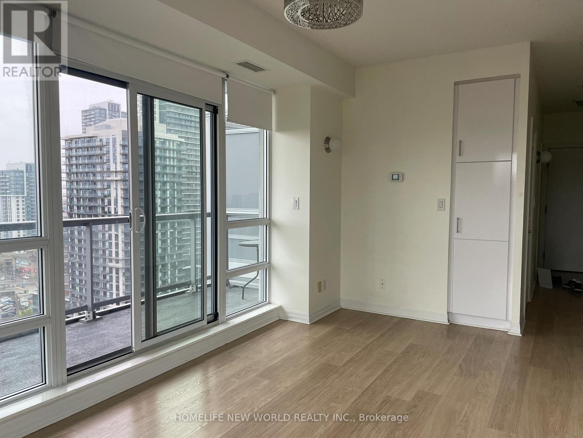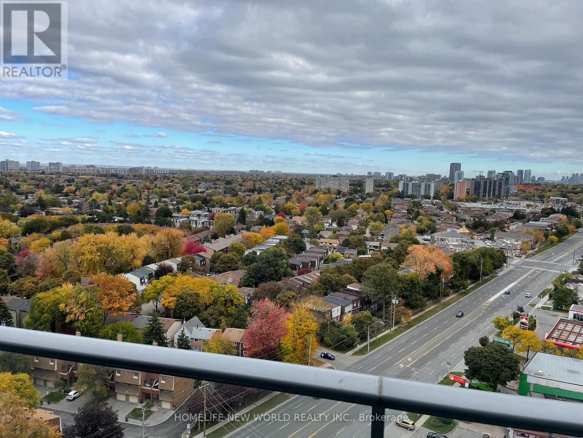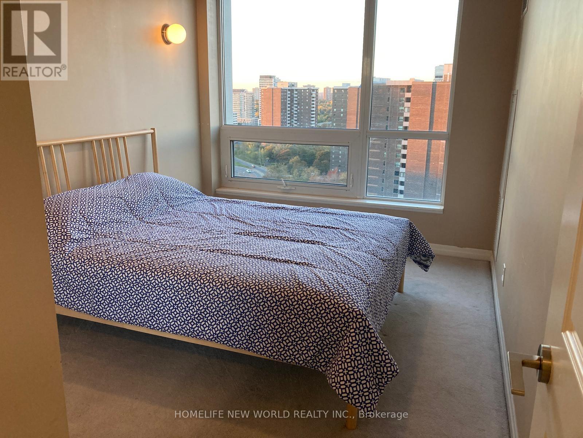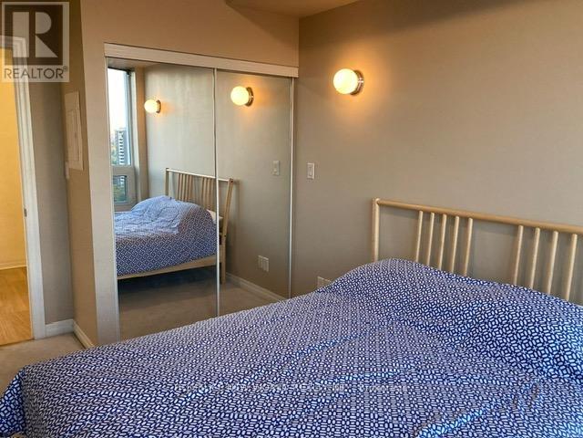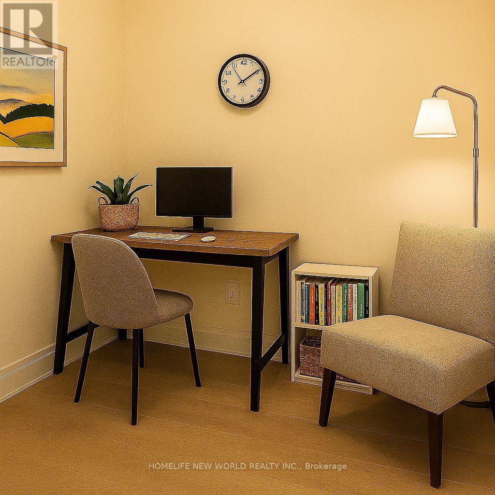30 Herons Hill Way Toronto, Ontario M2J 0A7
$2,300 MonthlyMaintenance,
$632.30 Monthly
Maintenance,
$632.30 MonthlyBright And Spacious 1+Den Corner Unit At Legacy At Heron's Hill! Functional Open-Concept Layout With Floor-To-Ceiling Windows, A Generous Living Area, And A Large Northeast-Facing Balcony With Open Views. The Separate Den Is Ideal As A Home Office Or Guest Space, Offering More Flexibility Than A Typical 1-Bedroom Floor Plan. Move-In Ready And Extremely Convenient - Parking And Locker Included. Parking Is Conveniently Located Close To The Elevator. Located In The Heart Of Henry Farm With Easy Access To Hwy 404/401/DVP, TTC At Your Door, And Shuttle Service To Don Mills Subway & Fairview Mall. Steps To Groceries, IKEA, Restaurants, And Daily Essentials. Excellent Building Amenities: Indoor Pool, Gym, Concierge, Party/Meeting Room, And Visitor Parking. Ideal For Professionals Or Couples Seeking Comfort, Convenience, And Value. (id:60365)
Property Details
| MLS® Number | C12568224 |
| Property Type | Single Family |
| Community Name | Henry Farm |
| CommunityFeatures | Pets Allowed With Restrictions |
| Features | Balcony |
| ParkingSpaceTotal | 1 |
| PoolType | Indoor Pool |
Building
| BathroomTotal | 1 |
| BedroomsAboveGround | 1 |
| BedroomsBelowGround | 1 |
| BedroomsTotal | 2 |
| Age | 11 To 15 Years |
| Amenities | Visitor Parking, Security/concierge, Exercise Centre, Party Room, Storage - Locker |
| Appliances | Dishwasher, Dryer, Microwave, Stove, Washer, Refrigerator |
| BasementType | None |
| CoolingType | Central Air Conditioning |
| ExteriorFinish | Concrete |
| FlooringType | Laminate |
| HeatingFuel | Natural Gas |
| HeatingType | Forced Air |
| SizeInterior | 600 - 699 Sqft |
| Type | Apartment |
Parking
| Underground | |
| Garage |
Land
| Acreage | No |
Rooms
| Level | Type | Length | Width | Dimensions |
|---|---|---|---|---|
| Main Level | Living Room | 5.05 m | 3.63 m | 5.05 m x 3.63 m |
| Main Level | Dining Room | 5.05 m | 3.63 m | 5.05 m x 3.63 m |
| Main Level | Kitchen | 5.05 m | 3.63 m | 5.05 m x 3.63 m |
| Main Level | Primary Bedroom | 3.55 m | 2.74 m | 3.55 m x 2.74 m |
| Main Level | Den | 2.13 m | 2.01 m | 2.13 m x 2.01 m |
https://www.realtor.ca/real-estate/29128126/30-herons-hill-way-toronto-henry-farm-henry-farm
Shari Hu
Salesperson
201 Consumers Rd., Ste. 205
Toronto, Ontario M2J 4G8

