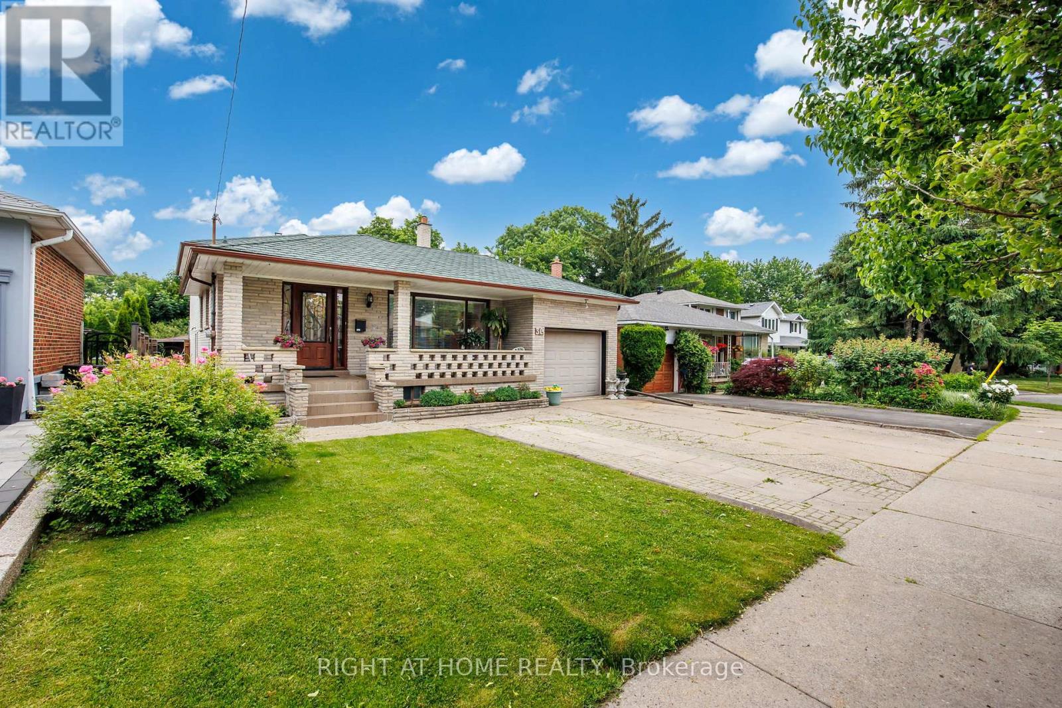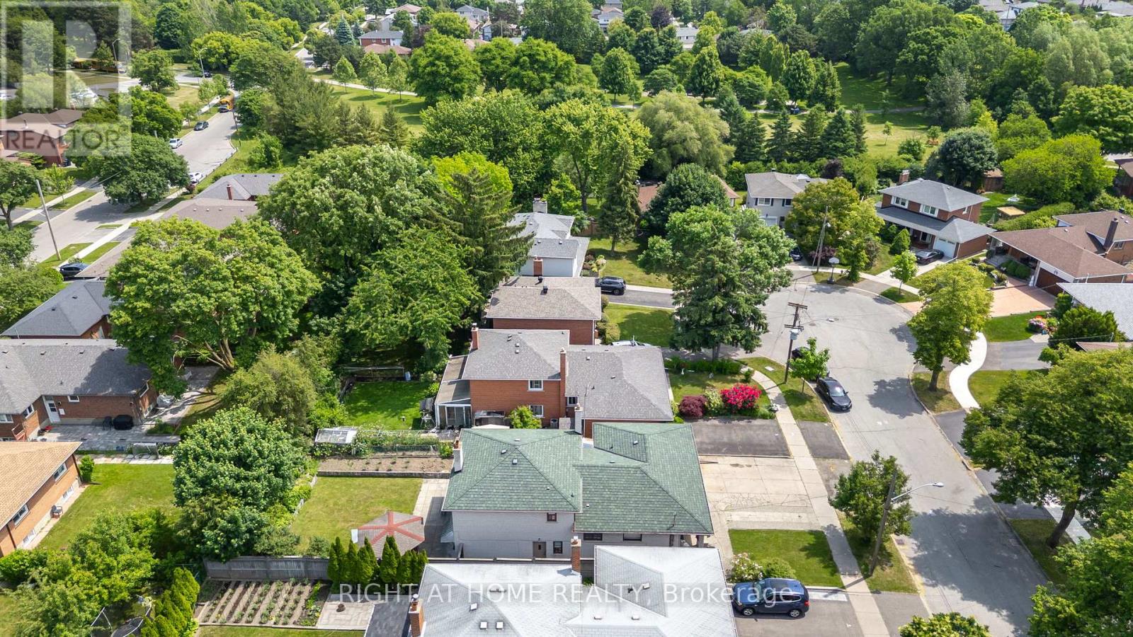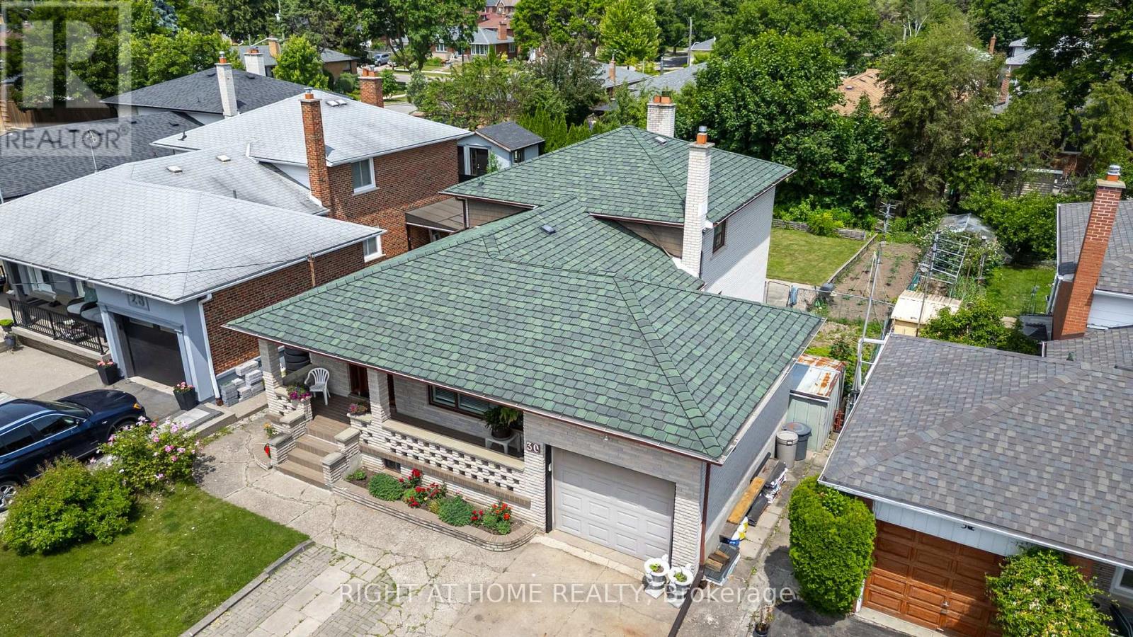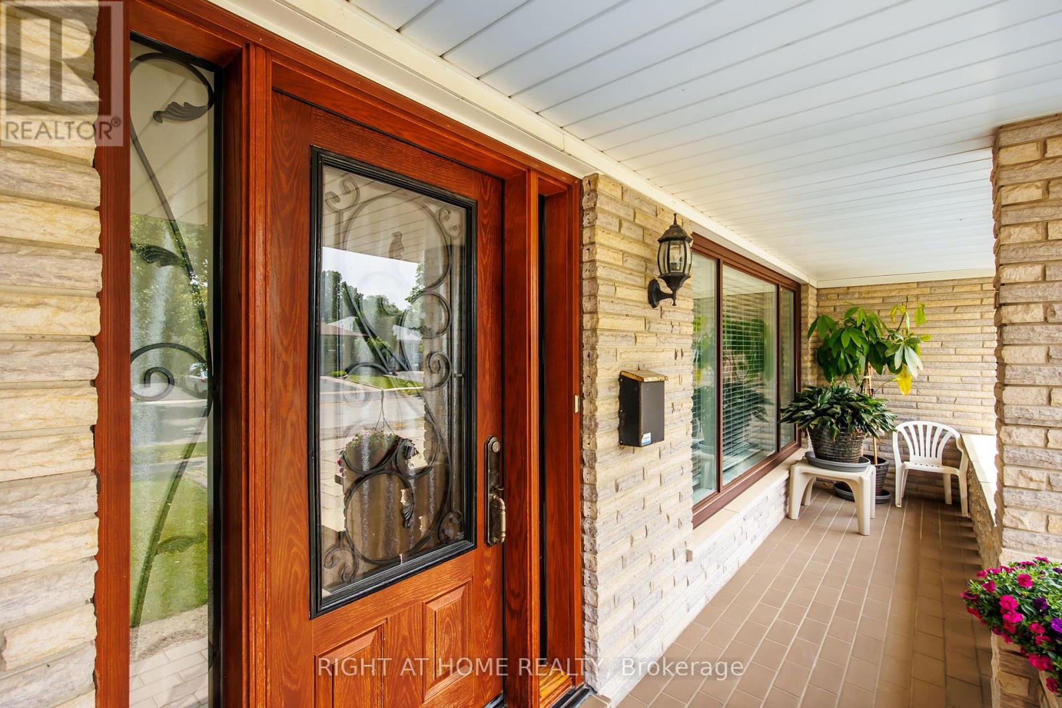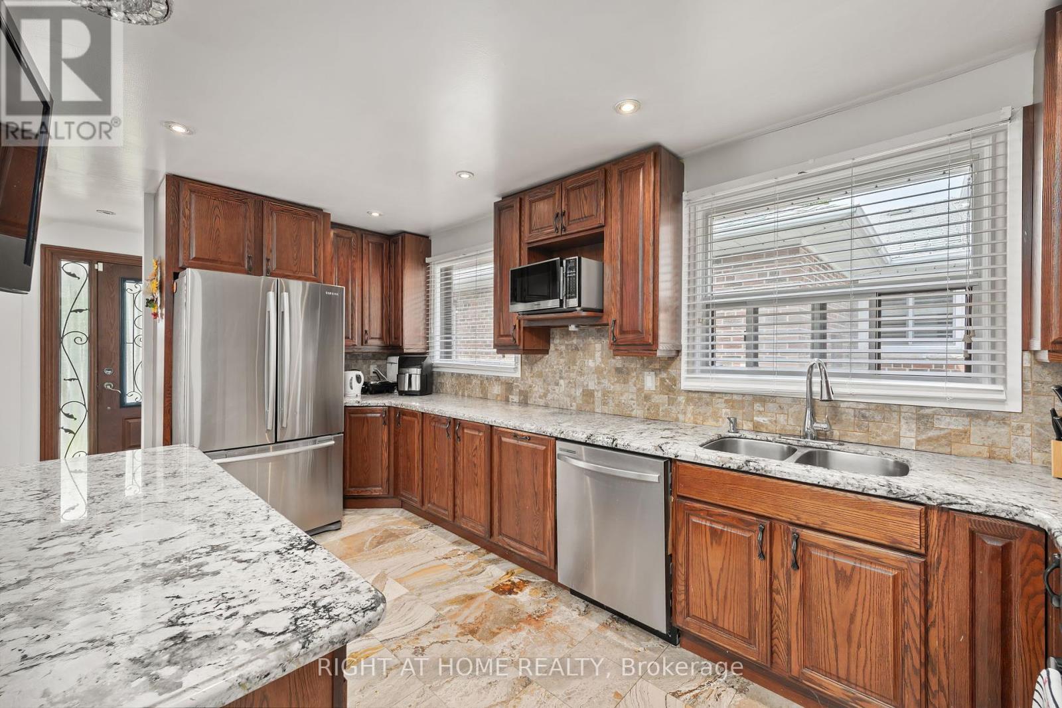30 Hawthorne Road Toronto, Ontario M9R 1P3
$1,492,500
Welcome to this beautifully laid-out 4-level backsplit bungalow! Tucked away in a quiet cul-de-sac, this home offers a peaceful setting that's perfect for families. With minimal traffic, it's an ideal spot for children. The open-concept kitchen, dining, and living area create a bright and inviting space, perfect for everyday living and entertaining. Enjoy a newly renovated main bathroom (2020), four generously sized bedrooms, and a spacious family room with a walkout to your private backyard oasis. Outside, unwind under the gazebo or cultivate your dream vegetable garden. Downstairs, the finished basement features a spacious rec room perfect for your home gym, games room, or creative studio. Step inside the beautifully crafted cedar sauna and melt the stress away - your personal escape for those long, chilly winter nights. Major updates include a new roof (2019), giving you peace of mind for years to come. Close to schools, libraries, parks, major highways, public transit, shopping, and so much more - everything you need is just minutes away. This one checks all the boxes. Welcome home! (id:60365)
Property Details
| MLS® Number | W12231497 |
| Property Type | Single Family |
| Community Name | Kingsview Village-The Westway |
| AmenitiesNearBy | Park, Place Of Worship, Public Transit, Schools |
| EquipmentType | Water Heater |
| Features | Cul-de-sac, Carpet Free, Gazebo, Sauna |
| ParkingSpaceTotal | 3 |
| RentalEquipmentType | Water Heater |
| Structure | Porch |
Building
| BathroomTotal | 3 |
| BedroomsAboveGround | 4 |
| BedroomsTotal | 4 |
| Amenities | Fireplace(s) |
| BasementDevelopment | Finished |
| BasementType | N/a (finished) |
| ConstructionStyleAttachment | Detached |
| ConstructionStyleSplitLevel | Backsplit |
| CoolingType | Central Air Conditioning |
| ExteriorFinish | Brick |
| FireplacePresent | Yes |
| FireplaceTotal | 2 |
| FlooringType | Hardwood |
| FoundationType | Block, Concrete |
| HalfBathTotal | 1 |
| HeatingFuel | Natural Gas |
| HeatingType | Forced Air |
| SizeInterior | 1500 - 2000 Sqft |
| Type | House |
| UtilityWater | Municipal Water |
Parking
| Attached Garage | |
| Garage |
Land
| Acreage | No |
| LandAmenities | Park, Place Of Worship, Public Transit, Schools |
| Sewer | Sanitary Sewer |
| SizeDepth | 132 Ft |
| SizeFrontage | 45 Ft ,3 In |
| SizeIrregular | 45.3 X 132 Ft |
| SizeTotalText | 45.3 X 132 Ft |
Rooms
| Level | Type | Length | Width | Dimensions |
|---|---|---|---|---|
| Basement | Recreational, Games Room | 8.43 m | 4.47 m | 8.43 m x 4.47 m |
| Lower Level | Bedroom 4 | 3.47 m | 3.19 m | 3.47 m x 3.19 m |
| Lower Level | Family Room | 7.34 m | 3.86 m | 7.34 m x 3.86 m |
| Main Level | Living Room | 4.55 m | 3.48 m | 4.55 m x 3.48 m |
| Main Level | Dining Room | 4.55 m | 3.11 m | 4.55 m x 3.11 m |
| Main Level | Kitchen | 4.86 m | 2.79 m | 4.86 m x 2.79 m |
| Upper Level | Primary Bedroom | 4.19 m | 4.02 m | 4.19 m x 4.02 m |
| Upper Level | Bedroom 2 | 4.02 m | 3.05 m | 4.02 m x 3.05 m |
| Upper Level | Bedroom 3 | 3.32 m | 3.19 m | 3.32 m x 3.19 m |
Tetyana Kmets
Salesperson
480 Eglinton Ave West
Mississauga, Ontario L5R 0G2

