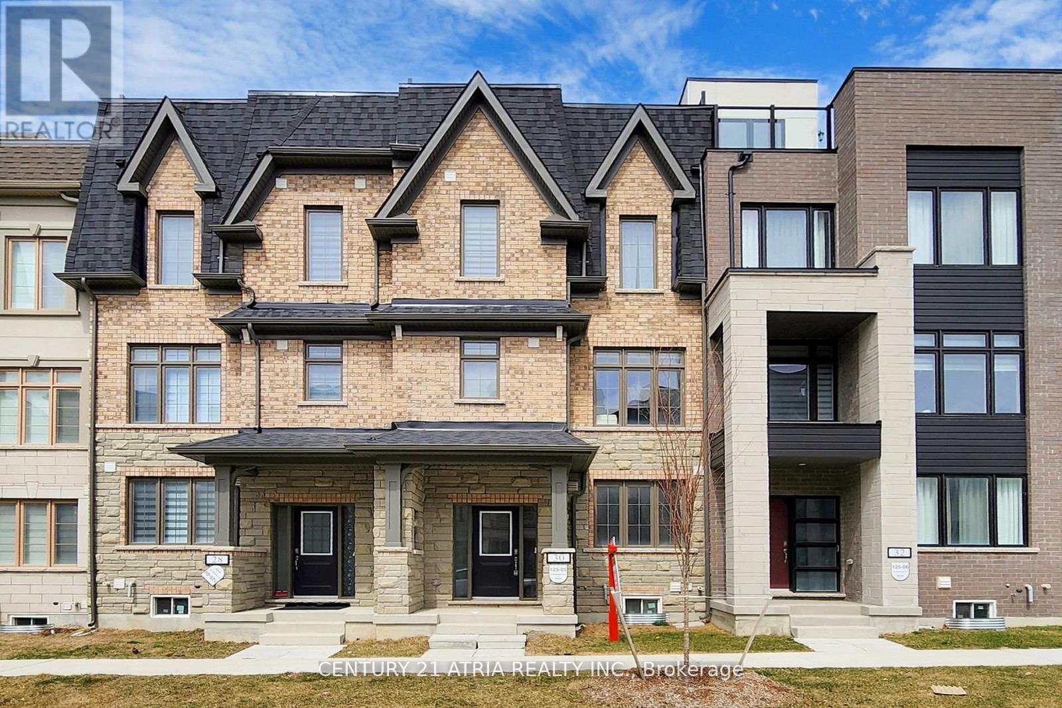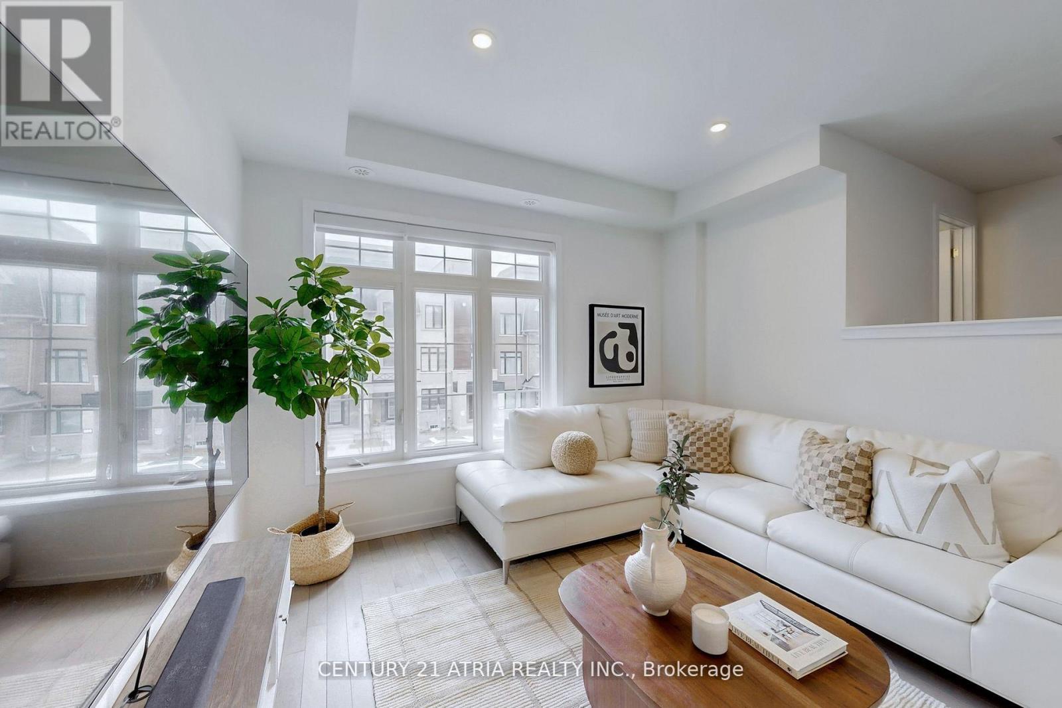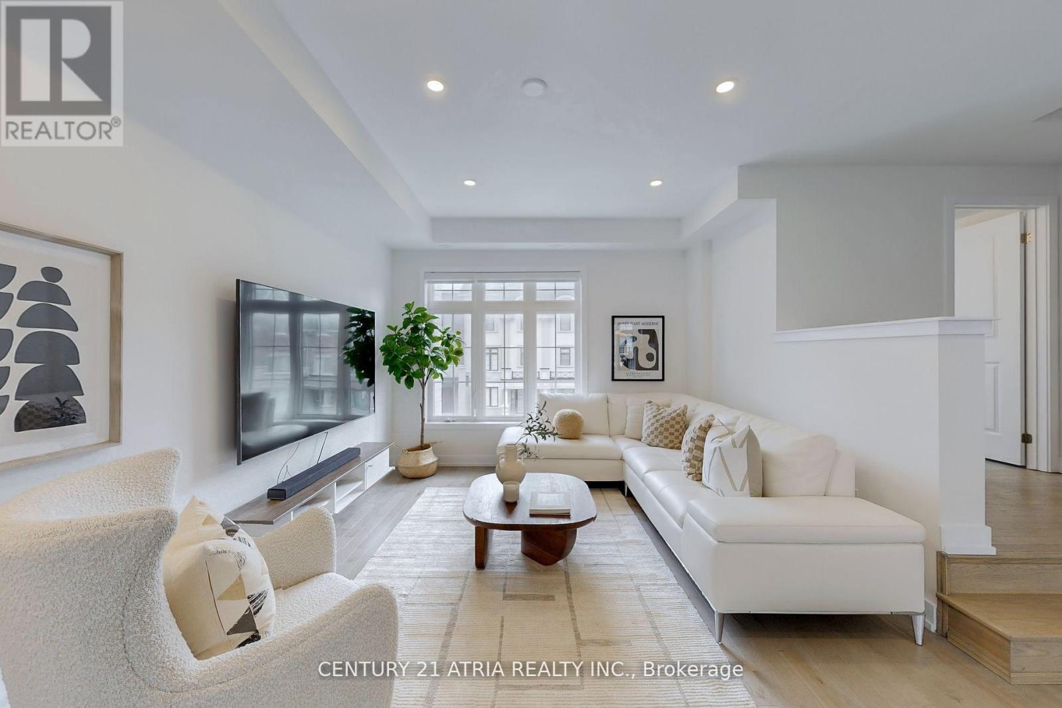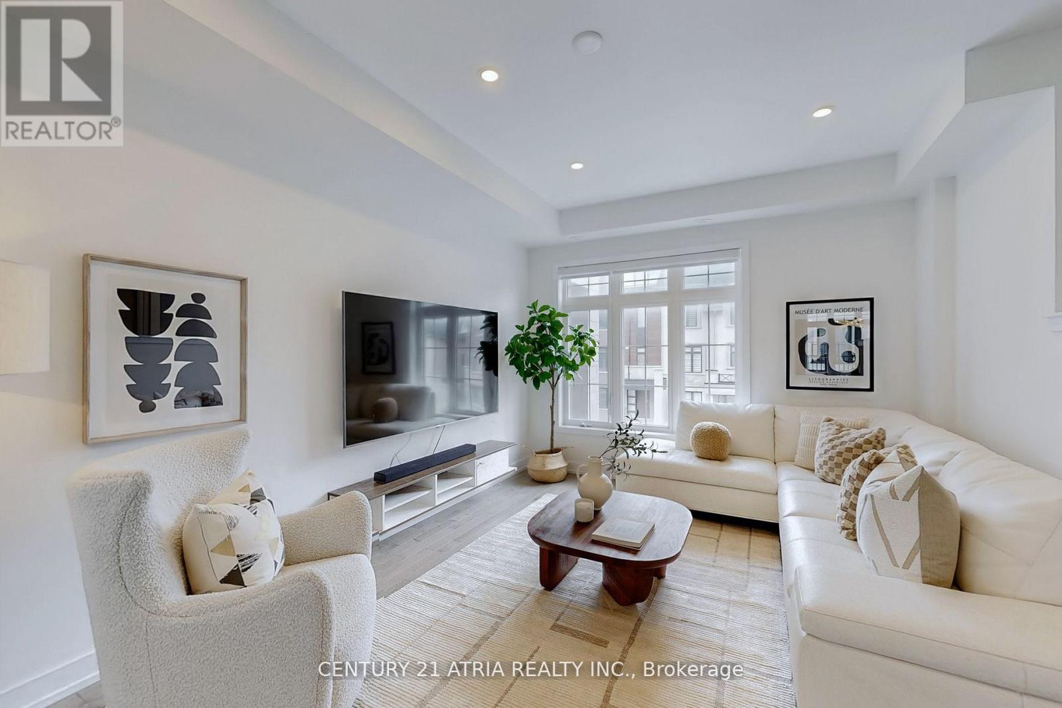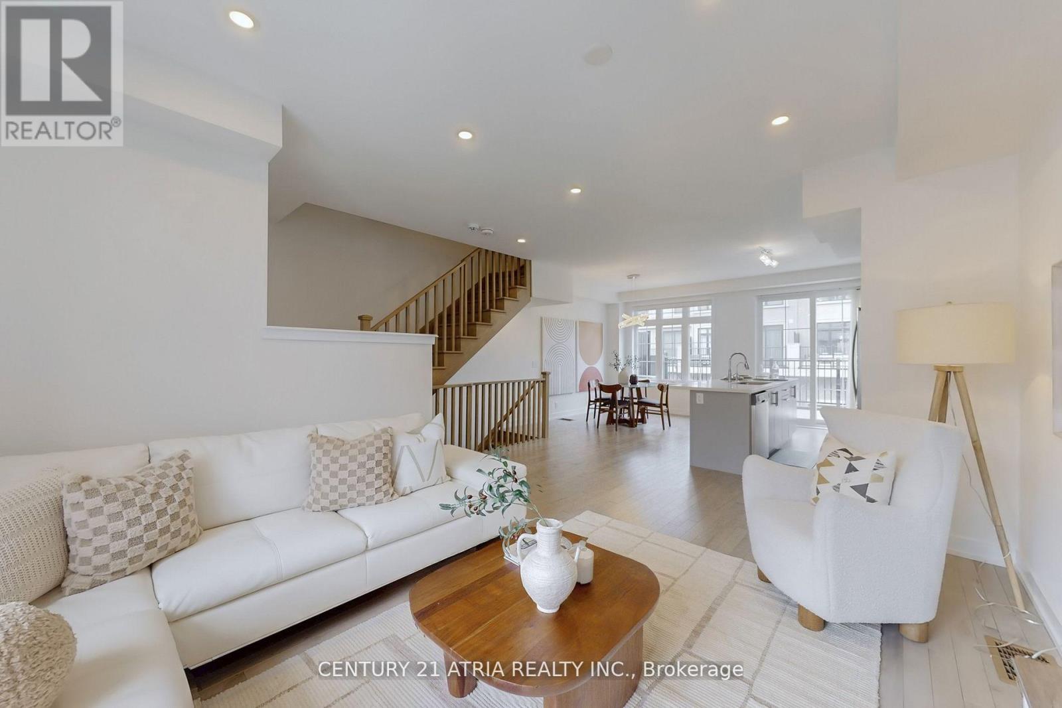30 Guardhouse Crescent Markham, Ontario L6C 3J8
$1,368,000
Welcome to this Stunning Minto-Built Freehold Townhome in the Highly Sought-After Angus Glen Area!Featuring a Rare Double Car Garage and a Functional 4 Bedroom, 4 Bathroom Layout Including an UpgradedMain Floor Bedroom with Private Ensuite, Perfect for Guests or In-Laws. Beautifully Appointed with 9 SmoothCeilings, Pot Lights, LED Fixtures, Hardwood Flooring on Main , and Direct Garage Access. The ModernKitchen Boasts Quartz Countertops, Porcelain Backsplash, Oversized Centre Island Ideal for Everyday Livingand Entertaining. Enjoy Outdoor Gatherings on the Spacious 536sqft Rooftop Terrace. Prime Location! Stepsto Top-Ranked Pierre Elliott Trudeau High School, Buttonville Public School, Montessori & French ImmersionPrograms. Close to Angus Glen Golf Club, Parks, Trails, Supermarkets, Village Grocer, Main StreetUnionville, Community Centres, and Minutes to Highways 404, 407. (id:60365)
Property Details
| MLS® Number | N12275416 |
| Property Type | Single Family |
| Community Name | Angus Glen |
| ParkingSpaceTotal | 4 |
Building
| BathroomTotal | 4 |
| BedroomsAboveGround | 4 |
| BedroomsTotal | 4 |
| Appliances | Dishwasher, Dryer, Hood Fan, Stove, Washer, Refrigerator |
| BasementDevelopment | Unfinished |
| BasementType | N/a (unfinished) |
| ConstructionStyleAttachment | Attached |
| CoolingType | Central Air Conditioning |
| ExteriorFinish | Brick |
| FlooringType | Hardwood, Ceramic, Carpeted |
| FoundationType | Unknown |
| HalfBathTotal | 1 |
| HeatingFuel | Natural Gas |
| HeatingType | Forced Air |
| StoriesTotal | 3 |
| SizeInterior | 1500 - 2000 Sqft |
| Type | Row / Townhouse |
| UtilityWater | Municipal Water |
Parking
| Garage |
Land
| Acreage | No |
| Sewer | Sanitary Sewer |
| SizeDepth | 59 Ft ,1 In |
| SizeFrontage | 19 Ft ,6 In |
| SizeIrregular | 19.5 X 59.1 Ft |
| SizeTotalText | 19.5 X 59.1 Ft |
Rooms
| Level | Type | Length | Width | Dimensions |
|---|---|---|---|---|
| Second Level | Great Room | Measurements not available | ||
| Second Level | Kitchen | Measurements not available | ||
| Second Level | Dining Room | Measurements not available | ||
| Third Level | Primary Bedroom | Measurements not available | ||
| Third Level | Bedroom 2 | Measurements not available | ||
| Third Level | Bedroom 3 | Measurements not available | ||
| Ground Level | Bedroom 4 | Measurements not available |
https://www.realtor.ca/real-estate/28585888/30-guardhouse-crescent-markham-angus-glen-angus-glen
Joyce Li
Salesperson
C200-1550 Sixteenth Ave Bldg C South
Richmond Hill, Ontario L4B 3K9

