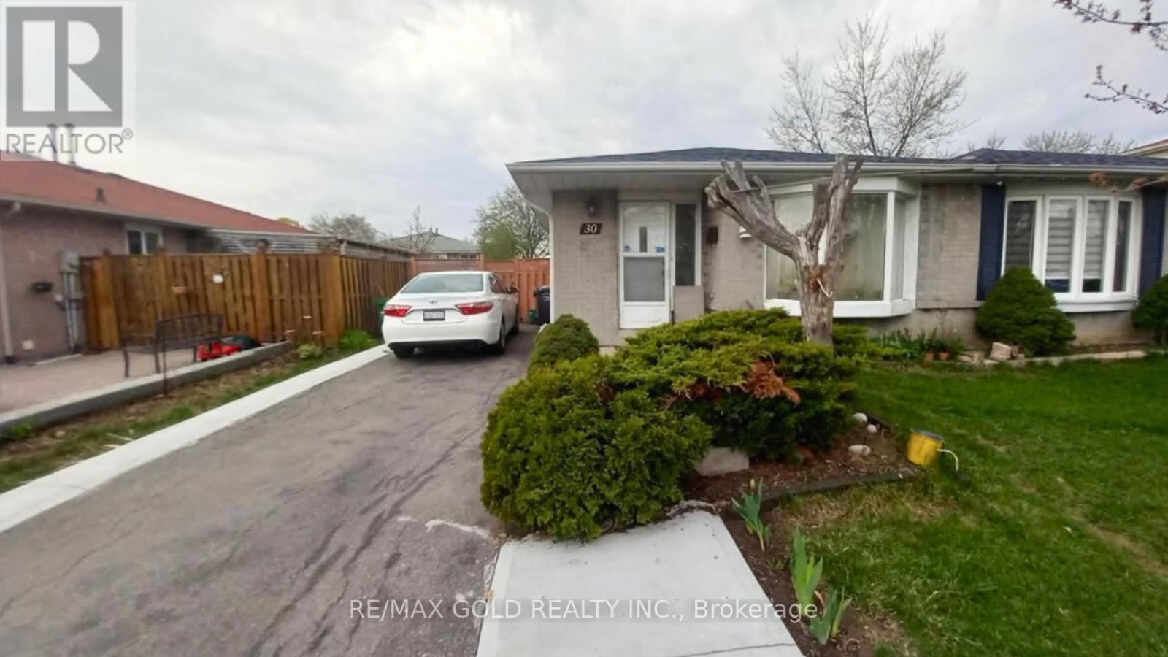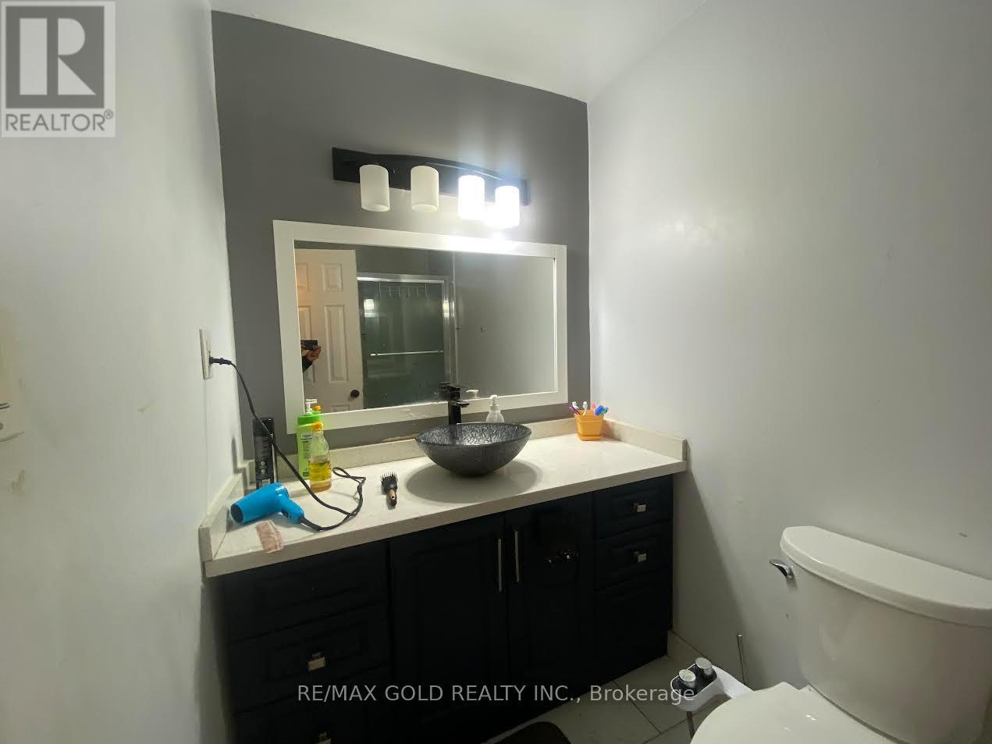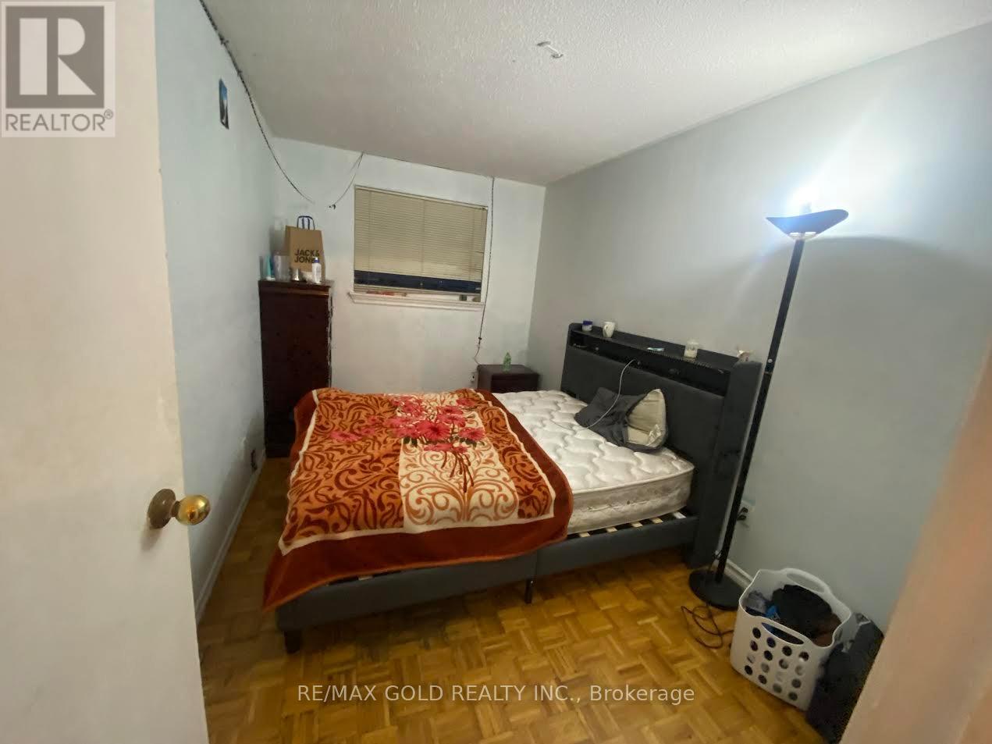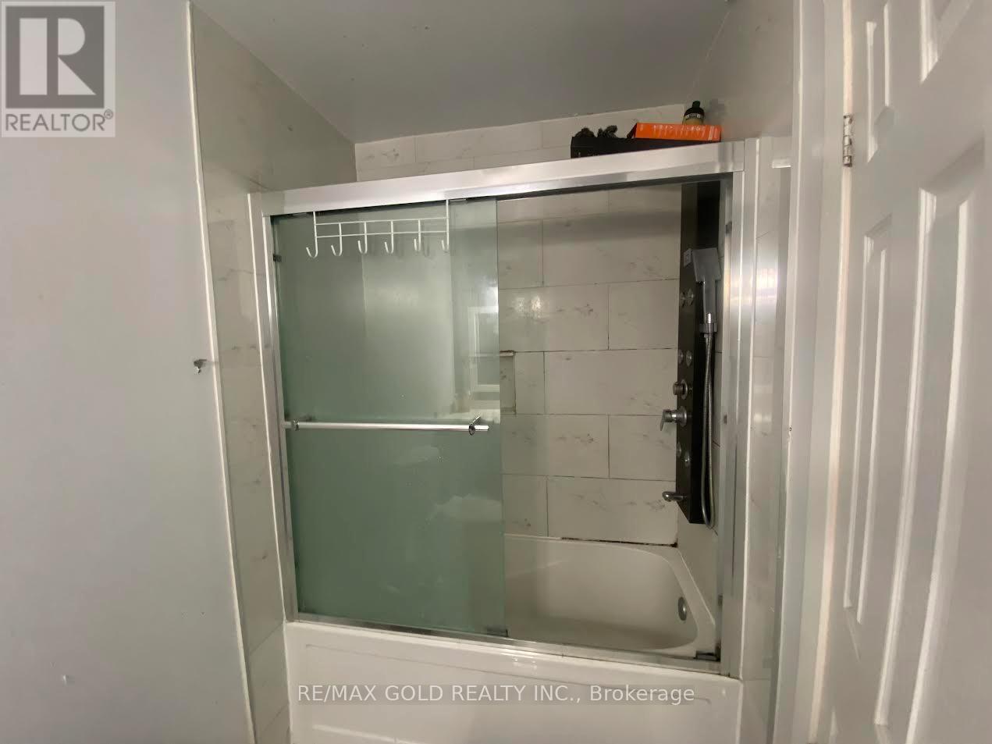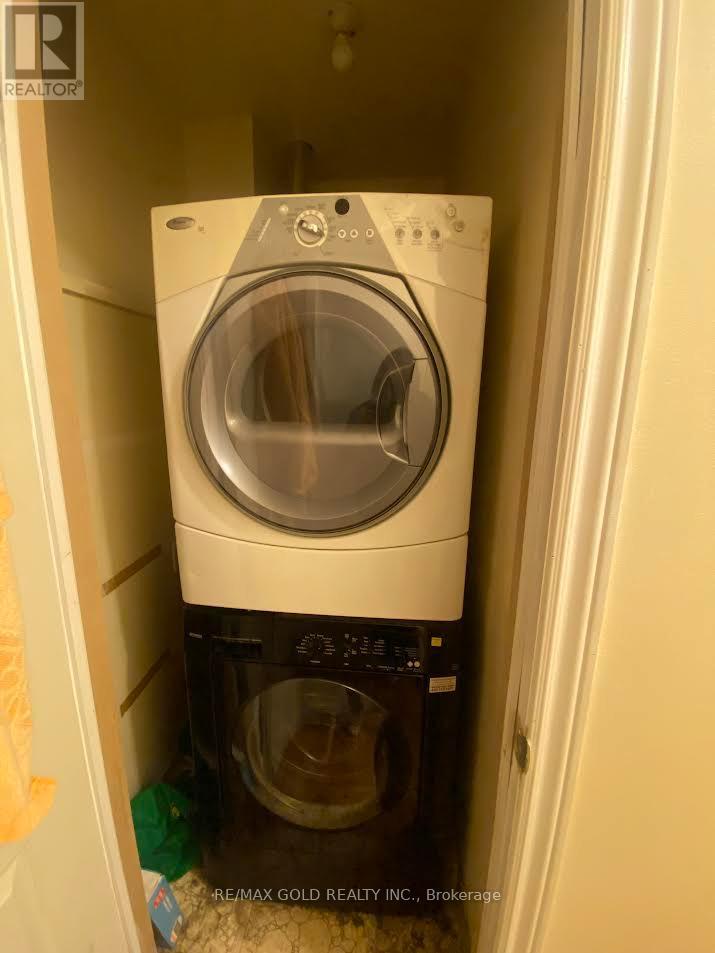30 Greenwood Crescent E Brampton, Ontario L6S 1T3
3 Bedroom
1 Bathroom
700 - 1100 sqft
Central Air Conditioning
Forced Air
$2,400 Monthly
Enjoy comfort and convenience in this well-maintained 3-bedroom, 1-bathroom semi-detached home(upper level). The home features laundry facilities, two designated parking spaces, and a bright, functional layout ideal for families or professionals .Located close to schools, public transit, shopping centres, and places of worship, this home offers the perfect blend of accessibility and lifestyle. Tenants pay 70% of all utilities. No Carpet in the home. (id:60365)
Property Details
| MLS® Number | W12482127 |
| Property Type | Single Family |
| Community Name | Northgate |
| Features | In Suite Laundry |
| ParkingSpaceTotal | 2 |
Building
| BathroomTotal | 1 |
| BedroomsAboveGround | 3 |
| BedroomsTotal | 3 |
| Appliances | Dishwasher, Stove, Refrigerator |
| BasementType | None |
| ConstructionStyleAttachment | Semi-detached |
| ConstructionStyleSplitLevel | Backsplit |
| CoolingType | Central Air Conditioning |
| ExteriorFinish | Brick |
| HeatingFuel | Natural Gas |
| HeatingType | Forced Air |
| SizeInterior | 700 - 1100 Sqft |
| Type | House |
| UtilityWater | Municipal Water |
Parking
| No Garage |
Land
| Acreage | No |
| Sewer | Sanitary Sewer |
| SizeDepth | 120 Ft ,6 In |
| SizeFrontage | 35 Ft |
| SizeIrregular | 35 X 120.5 Ft |
| SizeTotalText | 35 X 120.5 Ft |
Rooms
| Level | Type | Length | Width | Dimensions |
|---|---|---|---|---|
| Main Level | Living Room | 7.2 m | 2.6 m | 7.2 m x 2.6 m |
| Main Level | Dining Room | 7.2 m | 2.6 m | 7.2 m x 2.6 m |
| Main Level | Kitchen | 5.33 m | 3.2 m | 5.33 m x 3.2 m |
| Upper Level | Primary Bedroom | 5.03 m | 3.2 m | 5.03 m x 3.2 m |
| Upper Level | Bedroom 2 | 4 m | 2.5 m | 4 m x 2.5 m |
| Upper Level | Bedroom 3 | 3.05 m | 3 m | 3.05 m x 3 m |
https://www.realtor.ca/real-estate/29032587/30-greenwood-crescent-e-brampton-northgate-northgate
Rahul Gambhir
Salesperson
RE/MAX Gold Realty Inc.
2980 Drew Road Unit 231
Mississauga, Ontario L4T 0A7
2980 Drew Road Unit 231
Mississauga, Ontario L4T 0A7

