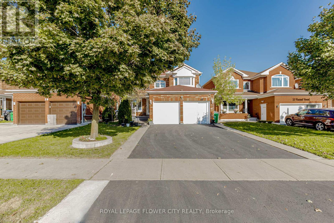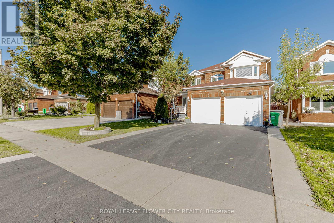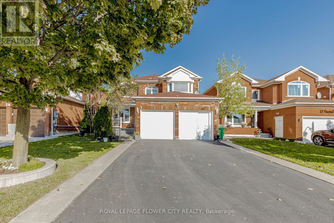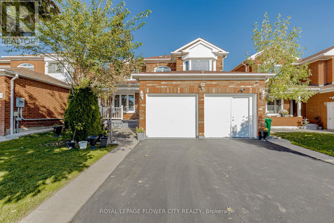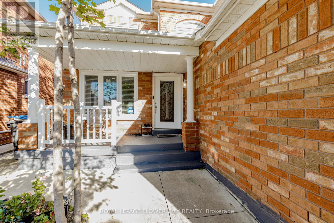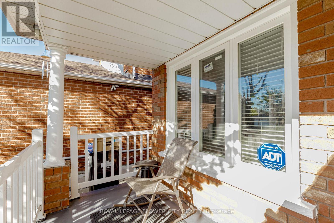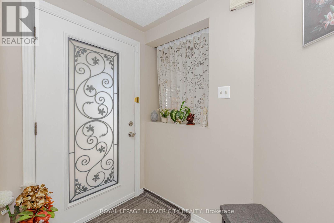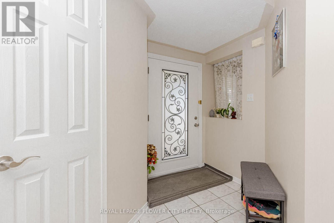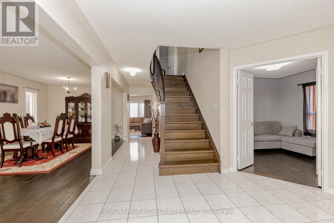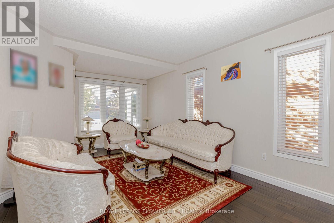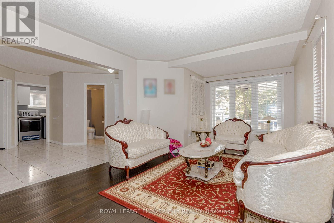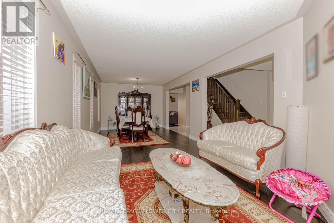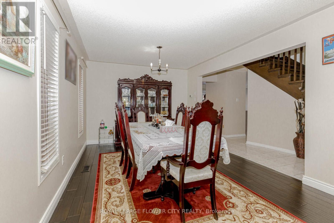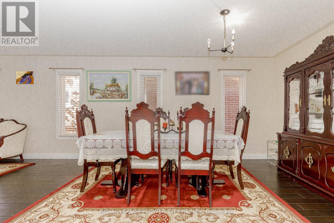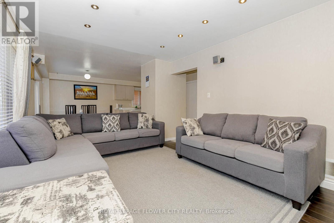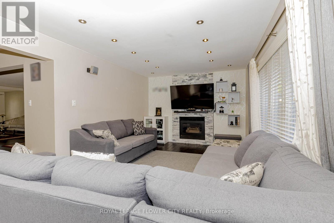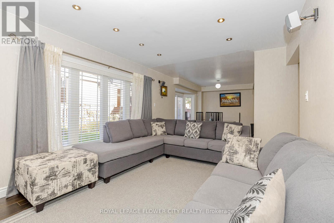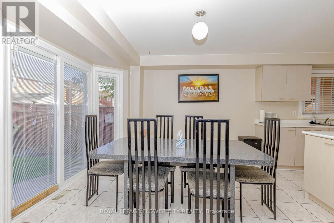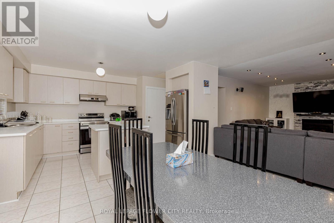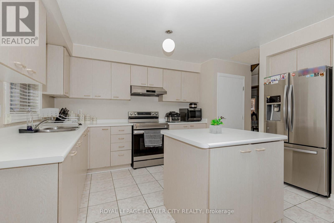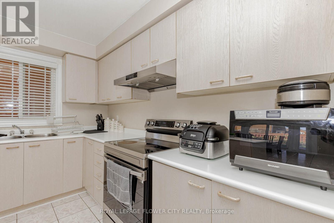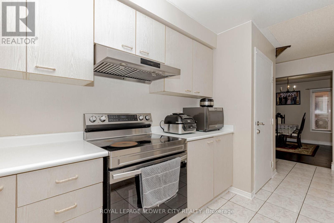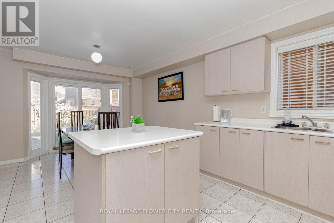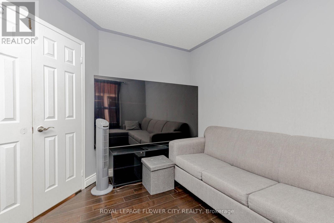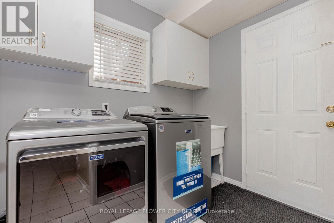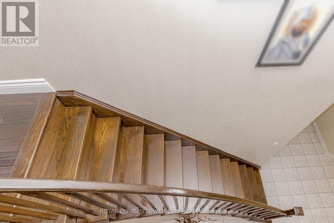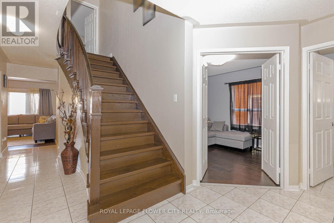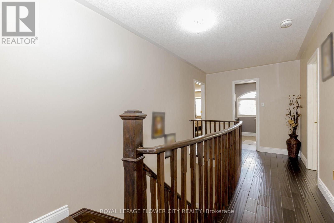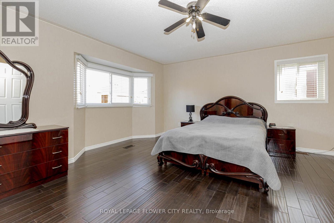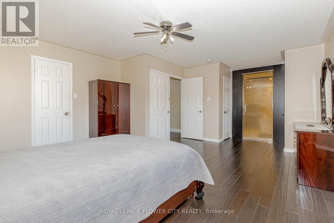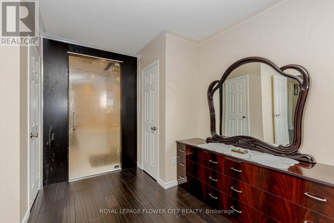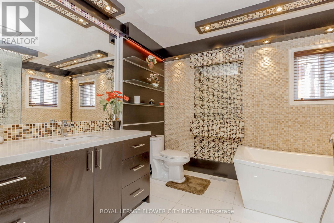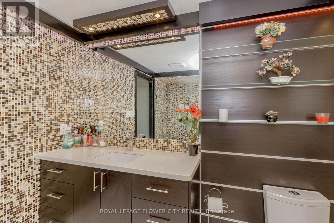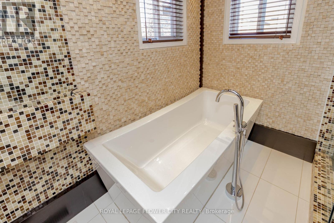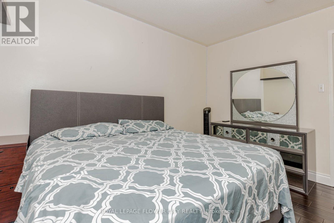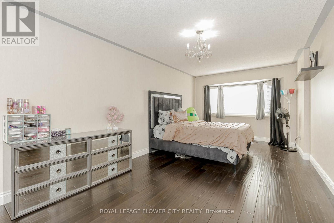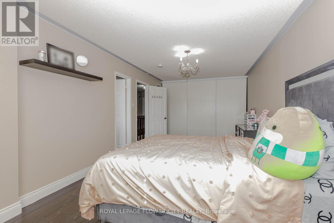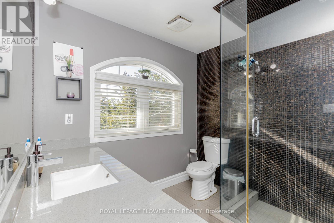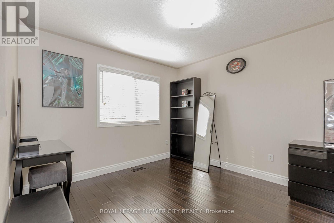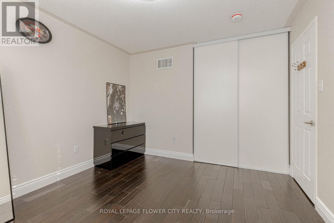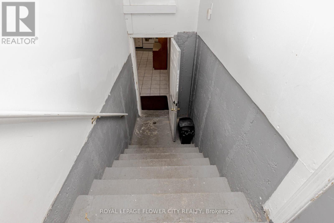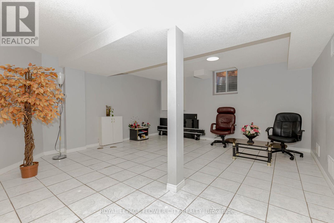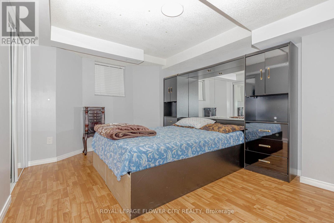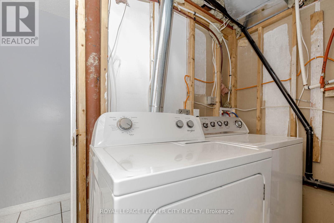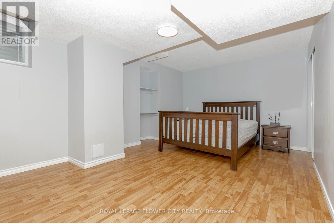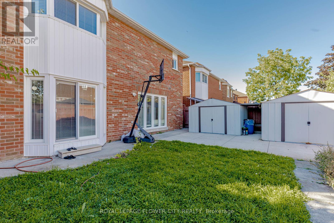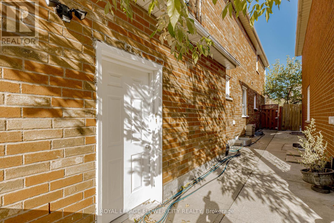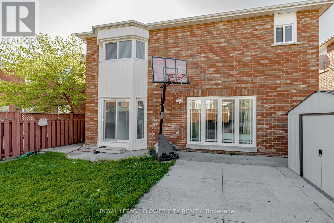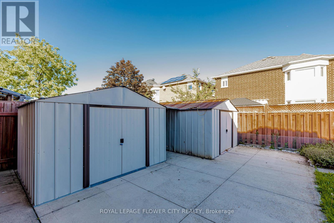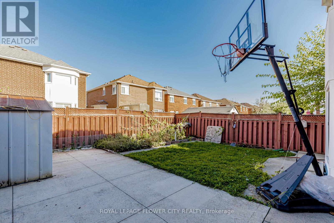30 Foxtail Road Brampton, Ontario L6R 1E2
6 Bedroom
4 Bathroom
2500 - 3000 sqft
Fireplace
Central Air Conditioning
Forced Air
$1,259,900
Detached property in a high demand area in Brampton with spacious rooms and 2-bedroom legal basement with separate entrance, close to Brampton Civic Hospital, hwy 410, schools and park. large driveway, kitchen with stainless steel appliances and center island, front door has porch area, new furnace and air conditioning. upgraded washrooms. this home perfectly blends convenience with lifestyle, step inside to discover a bright, with natural light. (id:60365)
Property Details
| MLS® Number | W12469231 |
| Property Type | Single Family |
| Community Name | Sandringham-Wellington |
| EquipmentType | Water Heater |
| Features | Carpet Free, In-law Suite |
| ParkingSpaceTotal | 6 |
| RentalEquipmentType | Water Heater |
Building
| BathroomTotal | 4 |
| BedroomsAboveGround | 4 |
| BedroomsBelowGround | 2 |
| BedroomsTotal | 6 |
| Appliances | Garage Door Opener Remote(s), Dishwasher, Dryer, Two Stoves, Two Refrigerators |
| BasementDevelopment | Finished |
| BasementFeatures | Separate Entrance |
| BasementType | N/a (finished), N/a |
| ConstructionStyleAttachment | Detached |
| CoolingType | Central Air Conditioning |
| ExteriorFinish | Brick |
| FireplacePresent | Yes |
| FlooringType | Ceramic, Hardwood, Laminate |
| FoundationType | Concrete, Brick |
| HalfBathTotal | 1 |
| HeatingFuel | Natural Gas |
| HeatingType | Forced Air |
| StoriesTotal | 2 |
| SizeInterior | 2500 - 3000 Sqft |
| Type | House |
| UtilityWater | Municipal Water |
Parking
| Garage |
Land
| Acreage | No |
| Sewer | Sanitary Sewer |
| SizeDepth | 111 Ft ,7 In |
| SizeFrontage | 40 Ft |
| SizeIrregular | 40 X 111.6 Ft |
| SizeTotalText | 40 X 111.6 Ft |
Rooms
| Level | Type | Length | Width | Dimensions |
|---|---|---|---|---|
| Second Level | Bedroom 4 | 3.23 m | 6.82 m | 3.23 m x 6.82 m |
| Second Level | Primary Bedroom | 4.57 m | 5.18 m | 4.57 m x 5.18 m |
| Second Level | Bedroom 2 | 3.04 m | 3.23 m | 3.04 m x 3.23 m |
| Second Level | Bedroom 3 | 3.65 m | 3.23 m | 3.65 m x 3.23 m |
| Basement | Bedroom | 4.87 m | 2.95 m | 4.87 m x 2.95 m |
| Basement | Bedroom 2 | 5.18 m | 3.32 m | 5.18 m x 3.32 m |
| Basement | Kitchen | 3.04 m | 3.35 m | 3.04 m x 3.35 m |
| Basement | Great Room | 8.53 m | 4.57 m | 8.53 m x 4.57 m |
| Main Level | Kitchen | 3.96 m | 3.04 m | 3.96 m x 3.04 m |
| Main Level | Eating Area | 3.96 m | 3.04 m | 3.96 m x 3.04 m |
| Main Level | Living Room | 3.35 m | 3.96 m | 3.35 m x 3.96 m |
| Main Level | Family Room | 3.35 m | 4.87 m | 3.35 m x 4.87 m |
| Main Level | Dining Room | 3.35 m | 5.18 m | 3.35 m x 5.18 m |
| Main Level | Library | 3.04 m | 3.35 m | 3.04 m x 3.35 m |
| Main Level | Laundry Room | 1.82 m | 2.4 m | 1.82 m x 2.4 m |
Harminder Singh Gill
Salesperson
Royal LePage Flower City Realty
30 Topflight Drive Unit 12
Mississauga, Ontario L5S 0A8
30 Topflight Drive Unit 12
Mississauga, Ontario L5S 0A8

