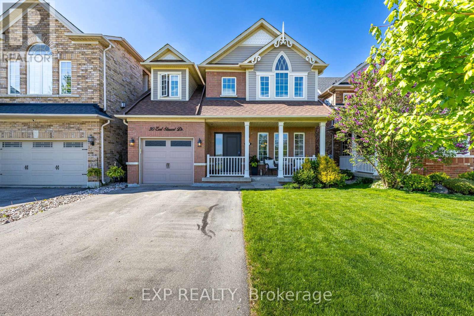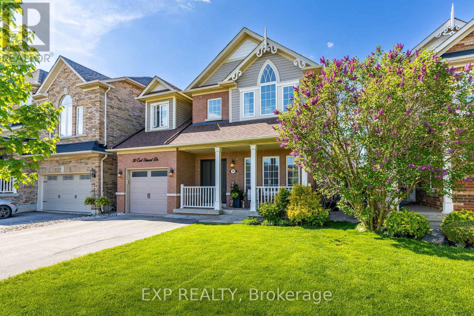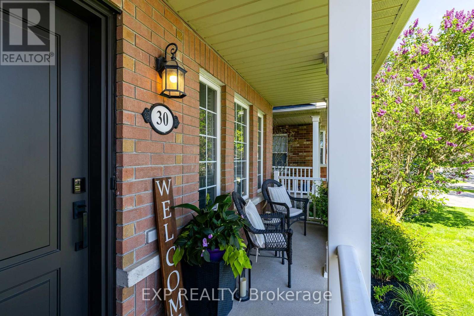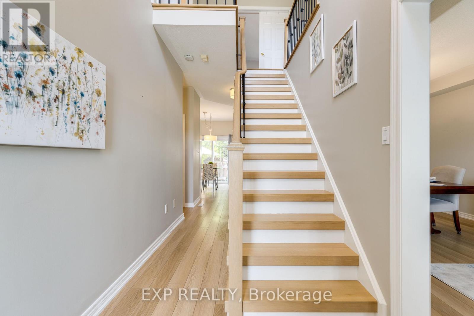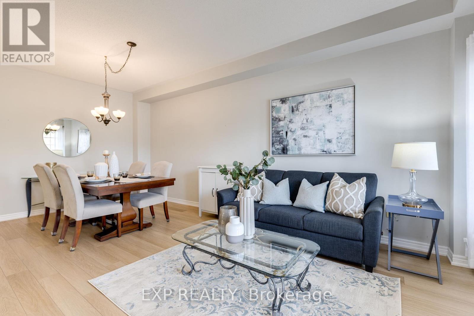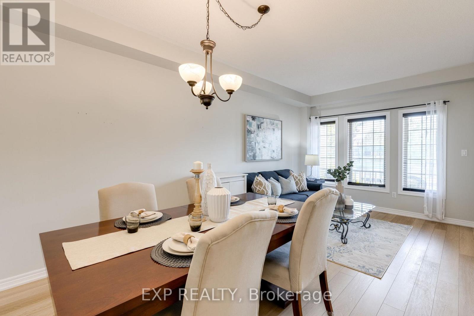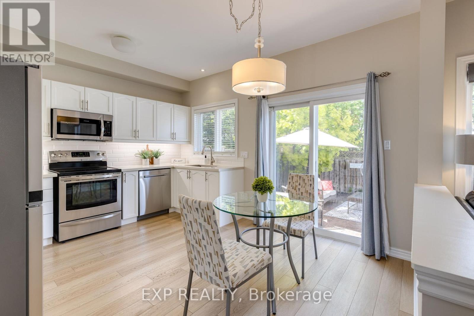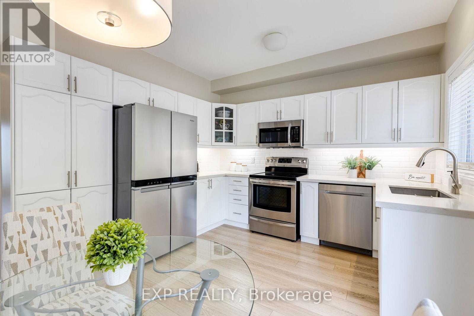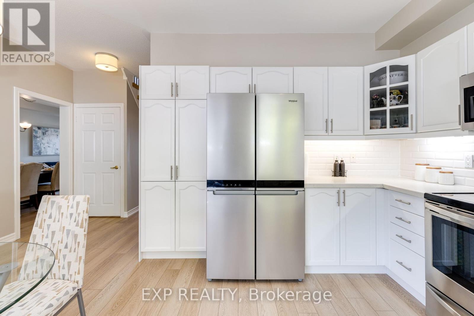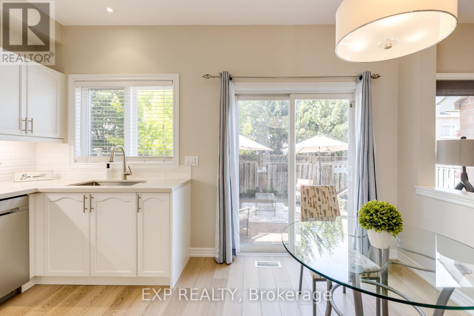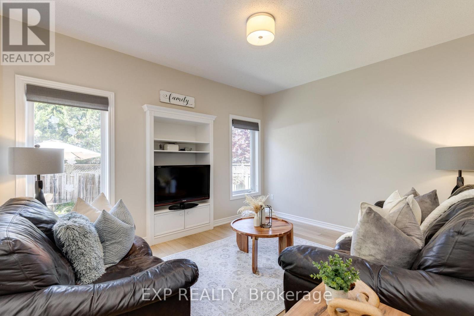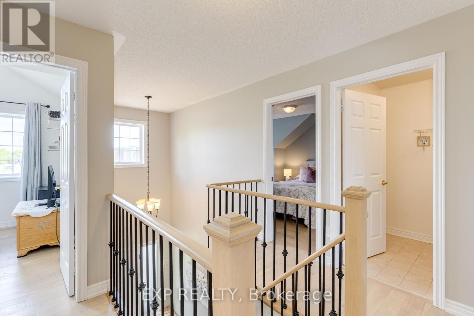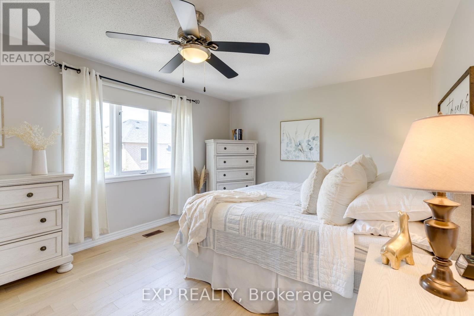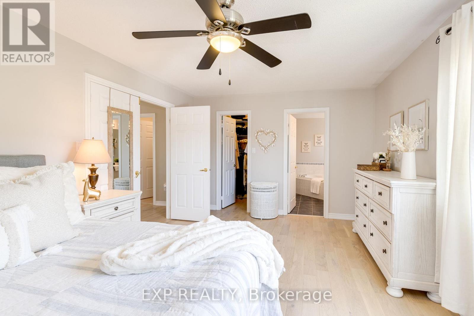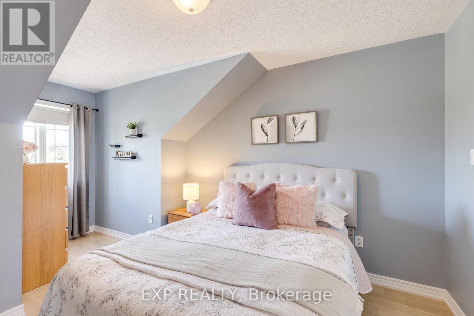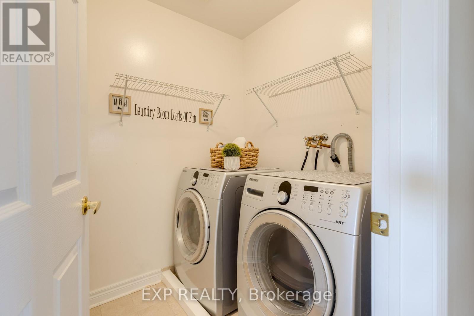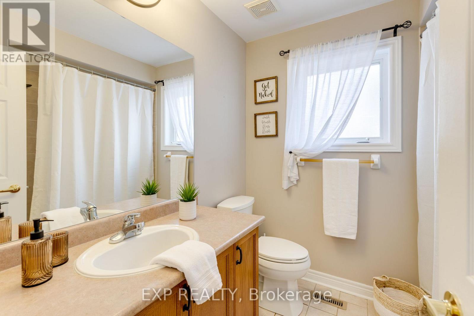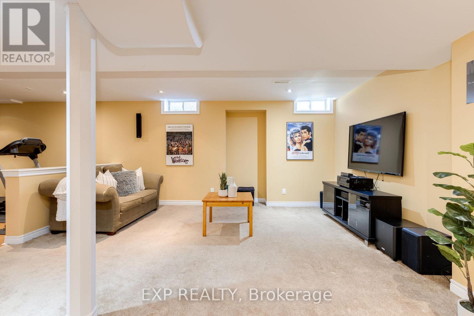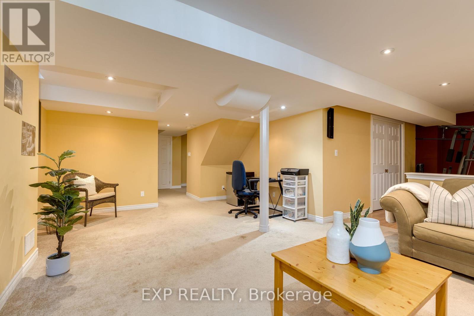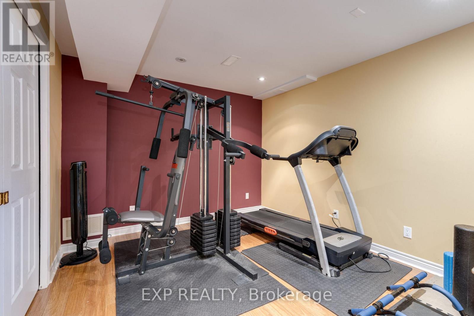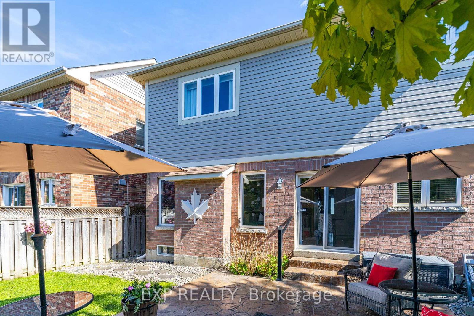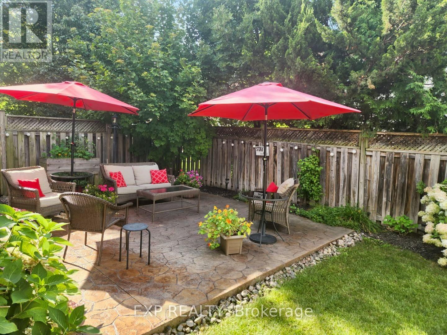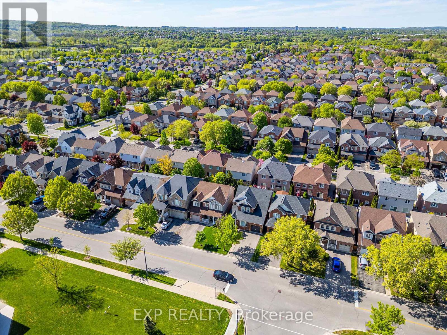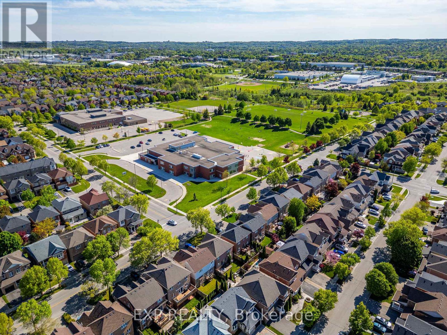30 Earl Stewart Drive Aurora, Ontario L4G 7P4
$1,275,000
Set In One Of Auroras Most Prestigious, Family-Friendly Neighbourhoods, This Beautifully Maintained 3-Bed, 3-Bath Detached Home Delivers Style, Comfort, And A Prime Location. Step Into A Grand 20Ft Cathedral Foyer Framed By Soaring Ceilings, Upgraded Hardwood Floors, And Sunlight That Pours Effortlessly Through The Open-Concept Main Floor. The Kitchen Shines With Premium Stainless Steel Appliances, Upgraded Cabinetry, Ample Storage, And A Walkout To A Professionally Landscaped Backyard - Your Private Urban Oasis. Upstairs, You'll Find Three Generously Sized Bedrooms, Including A Primary Suite With A Walk-In Closet And A Spa-Inspired 4-Piece Ensuite. The Finished Basement Expands Your Options With A Spacious Rec Room And A Flexible Bonus Area - Ideal For A Home Gym, Kids' Zone, Or Media Room. Additional Highlights Include A Built-In Garage, Designer Finishes Throughout, And A Thoughtfully Designed Floor Plan That Balances Everyday Function With Modern Elegance. And The Location? Second To None. Directly Across From Public And Catholic Schools, Surrounded By Parks, Dog Parks, Playgrounds, And Just A Short Walk To Shopping, Restaurants, Cafes, Grocery Stores, Fitness Centres, The Family Leisure Complex, And Transit. Easy Highway Access Seals The Deal. A Rare Opportunity To Own In One Of Auroras Most Sought-After Communities. (id:60365)
Open House
This property has open houses!
2:00 pm
Ends at:4:00 pm
Property Details
| MLS® Number | N12161752 |
| Property Type | Single Family |
| Community Name | Bayview Wellington |
| AmenitiesNearBy | Park, Place Of Worship, Public Transit, Schools |
| CommunityFeatures | Community Centre |
| EquipmentType | Water Heater |
| ParkingSpaceTotal | 5 |
| RentalEquipmentType | Water Heater |
Building
| BathroomTotal | 3 |
| BedroomsAboveGround | 3 |
| BedroomsTotal | 3 |
| Age | 16 To 30 Years |
| Appliances | Water Heater, Water Meter, Dishwasher, Dryer, Microwave, Stove, Washer, Window Coverings, Refrigerator |
| BasementDevelopment | Finished |
| BasementType | Full (finished) |
| ConstructionStyleAttachment | Detached |
| CoolingType | Central Air Conditioning |
| ExteriorFinish | Brick |
| FlooringType | Hardwood, Vinyl |
| FoundationType | Poured Concrete |
| HalfBathTotal | 1 |
| HeatingFuel | Natural Gas |
| HeatingType | Forced Air |
| StoriesTotal | 2 |
| SizeInterior | 1500 - 2000 Sqft |
| Type | House |
| UtilityWater | Municipal Water |
Parking
| Garage |
Land
| Acreage | No |
| FenceType | Fenced Yard |
| LandAmenities | Park, Place Of Worship, Public Transit, Schools |
| Sewer | Sanitary Sewer |
| SizeDepth | 82 Ft |
| SizeFrontage | 36 Ft ,1 In |
| SizeIrregular | 36.1 X 82 Ft |
| SizeTotalText | 36.1 X 82 Ft |
Rooms
| Level | Type | Length | Width | Dimensions |
|---|---|---|---|---|
| Second Level | Primary Bedroom | 5.45 m | 3.58 m | 5.45 m x 3.58 m |
| Second Level | Bedroom 2 | 3.16 m | 4.55 m | 3.16 m x 4.55 m |
| Second Level | Bedroom 3 | 3.31 m | 3.34 m | 3.31 m x 3.34 m |
| Second Level | Laundry Room | 1.68 m | 1.55 m | 1.68 m x 1.55 m |
| Basement | Recreational, Games Room | 9 m | 7.85 m | 9 m x 7.85 m |
| Basement | Exercise Room | 3.5 m | 4 m | 3.5 m x 4 m |
| Main Level | Living Room | 3.24 m | 3.09 m | 3.24 m x 3.09 m |
| Main Level | Dining Room | 3.22 m | 3.09 m | 3.22 m x 3.09 m |
| Main Level | Kitchen | 3.7 m | 3.47 m | 3.7 m x 3.47 m |
| Main Level | Family Room | 3.24 m | 4.21 m | 3.24 m x 4.21 m |
Steven Gore
Salesperson
4711 Yonge St 10th Flr, 106430
Toronto, Ontario M2N 6K8
Jessica Gore
Salesperson
4025 Dorchester Road, Suite 260
Niagara Falls, Ontario L2E 7K8

