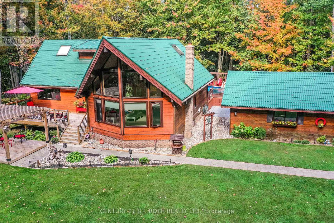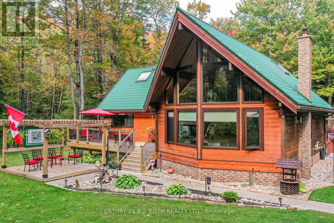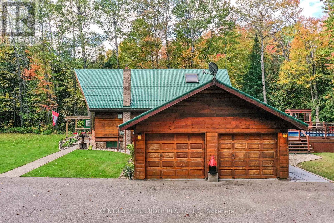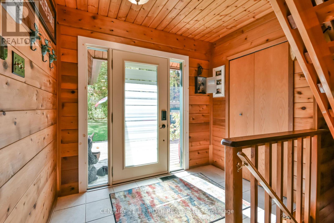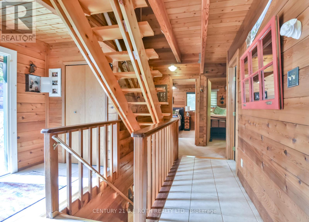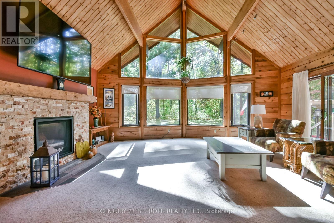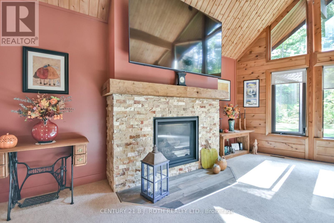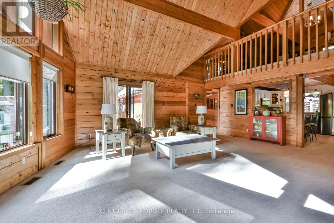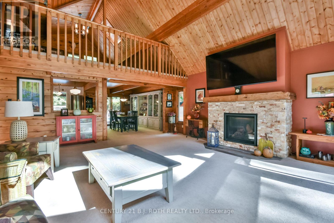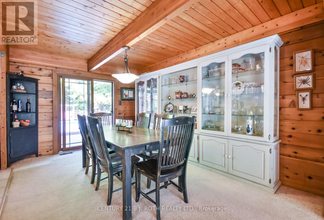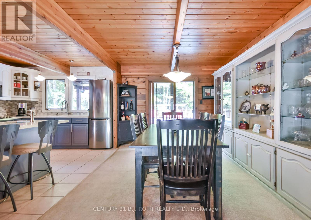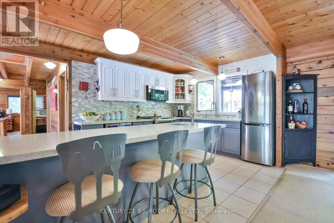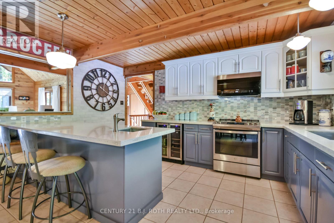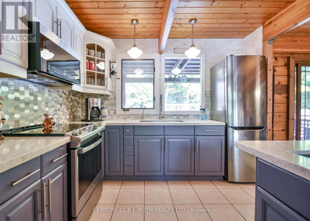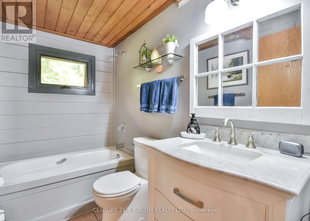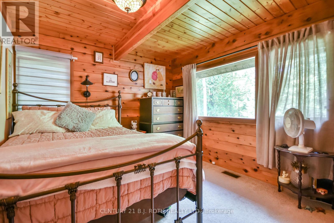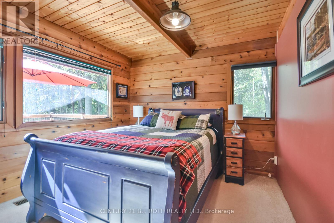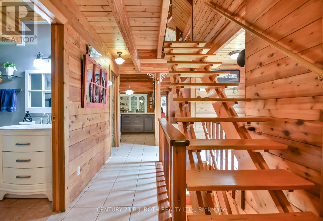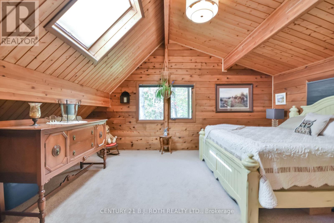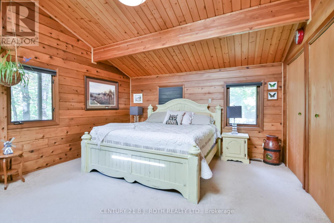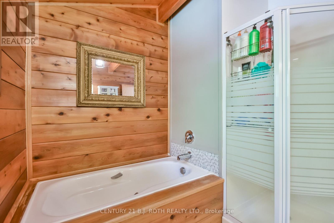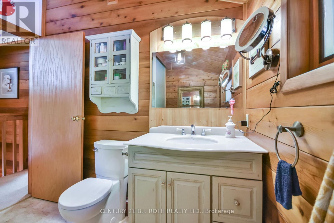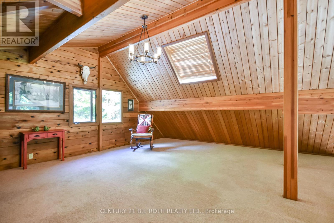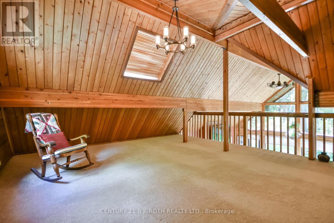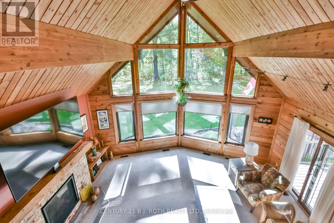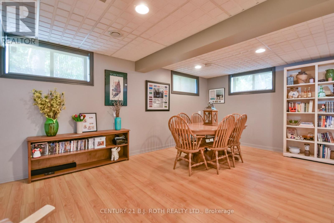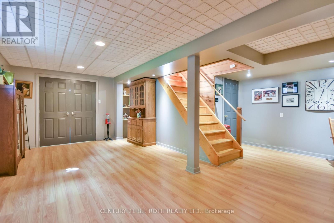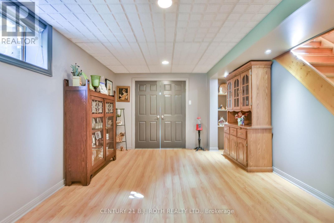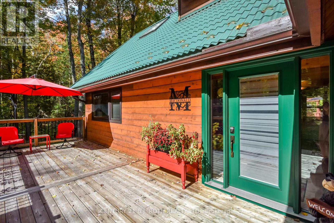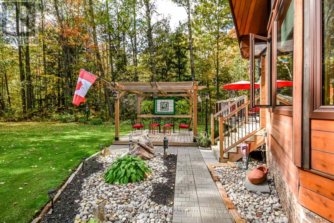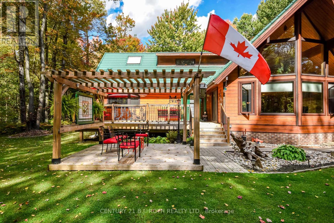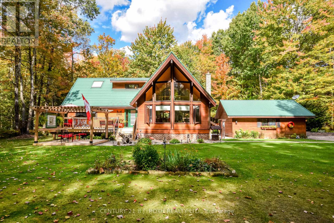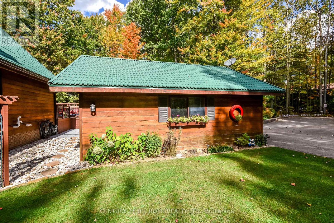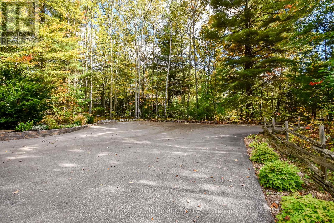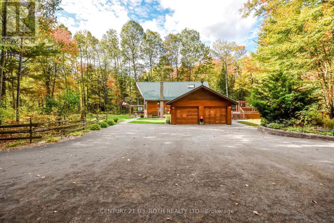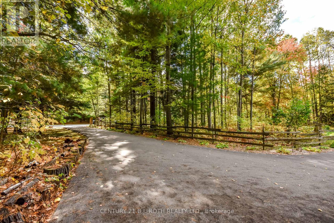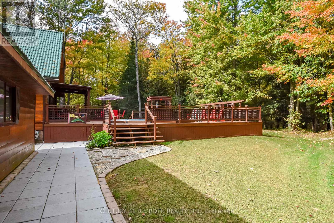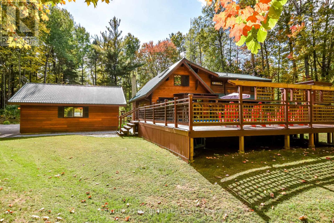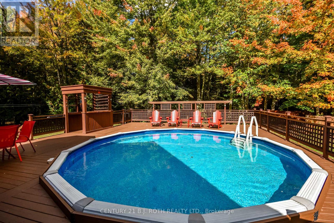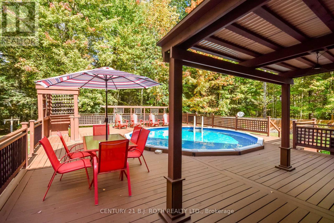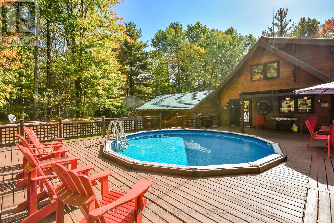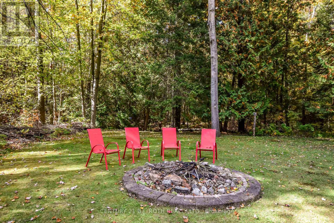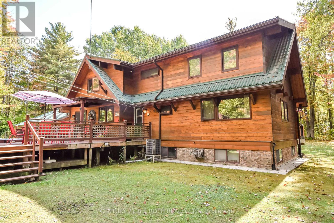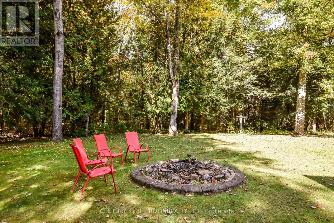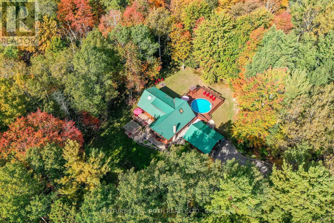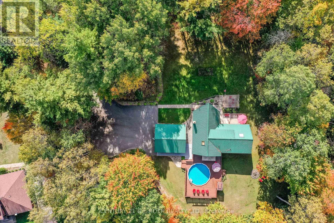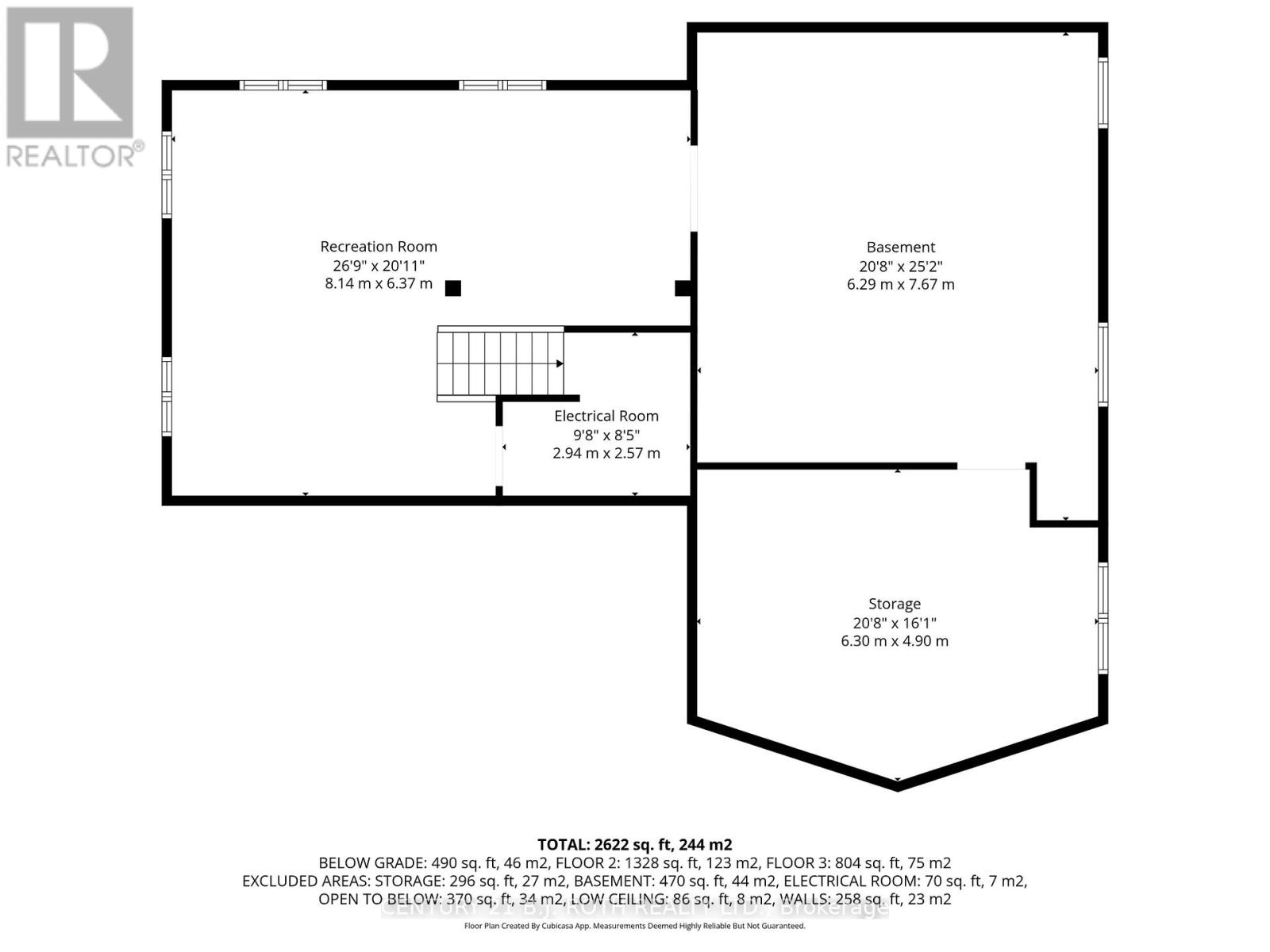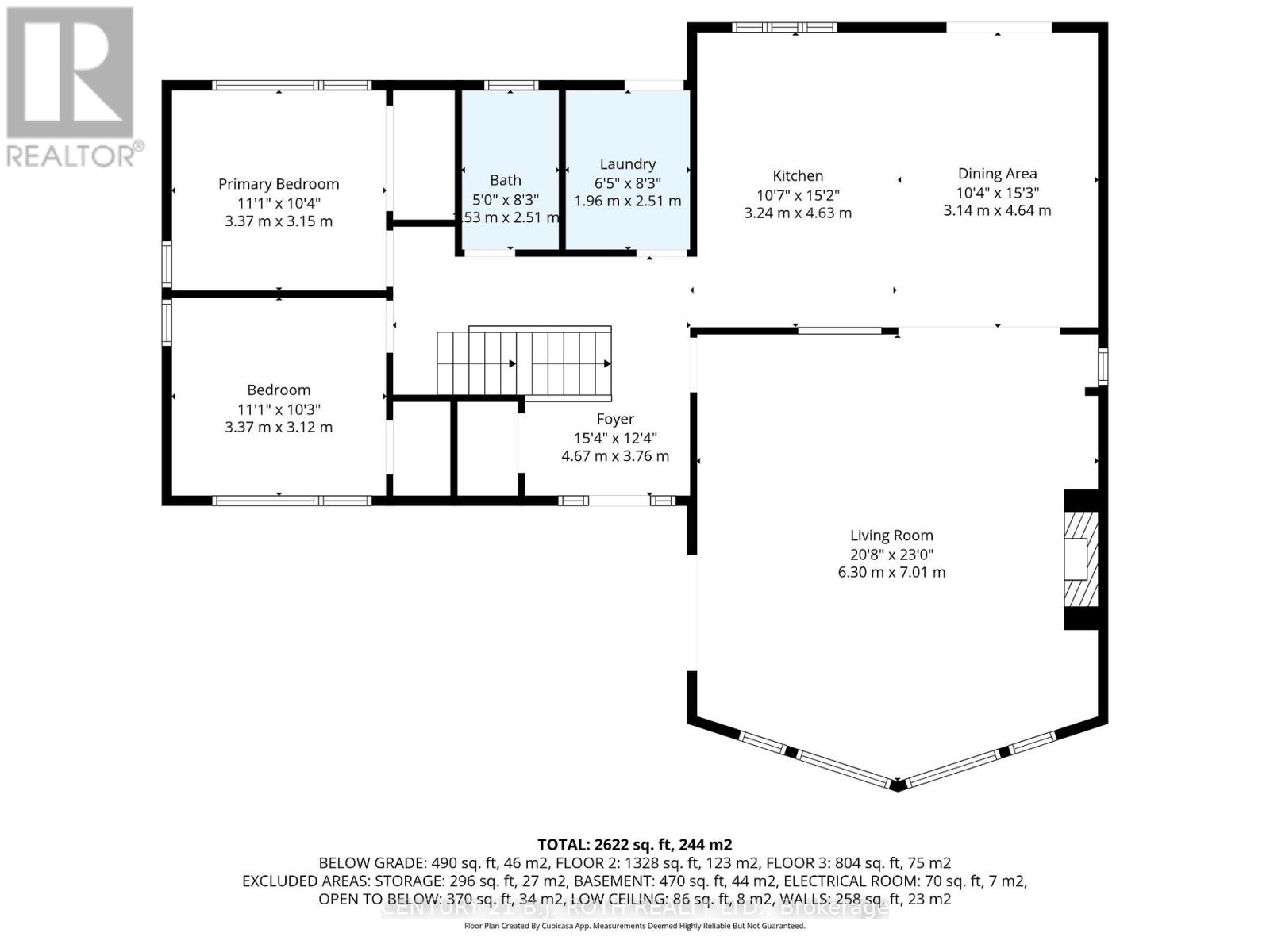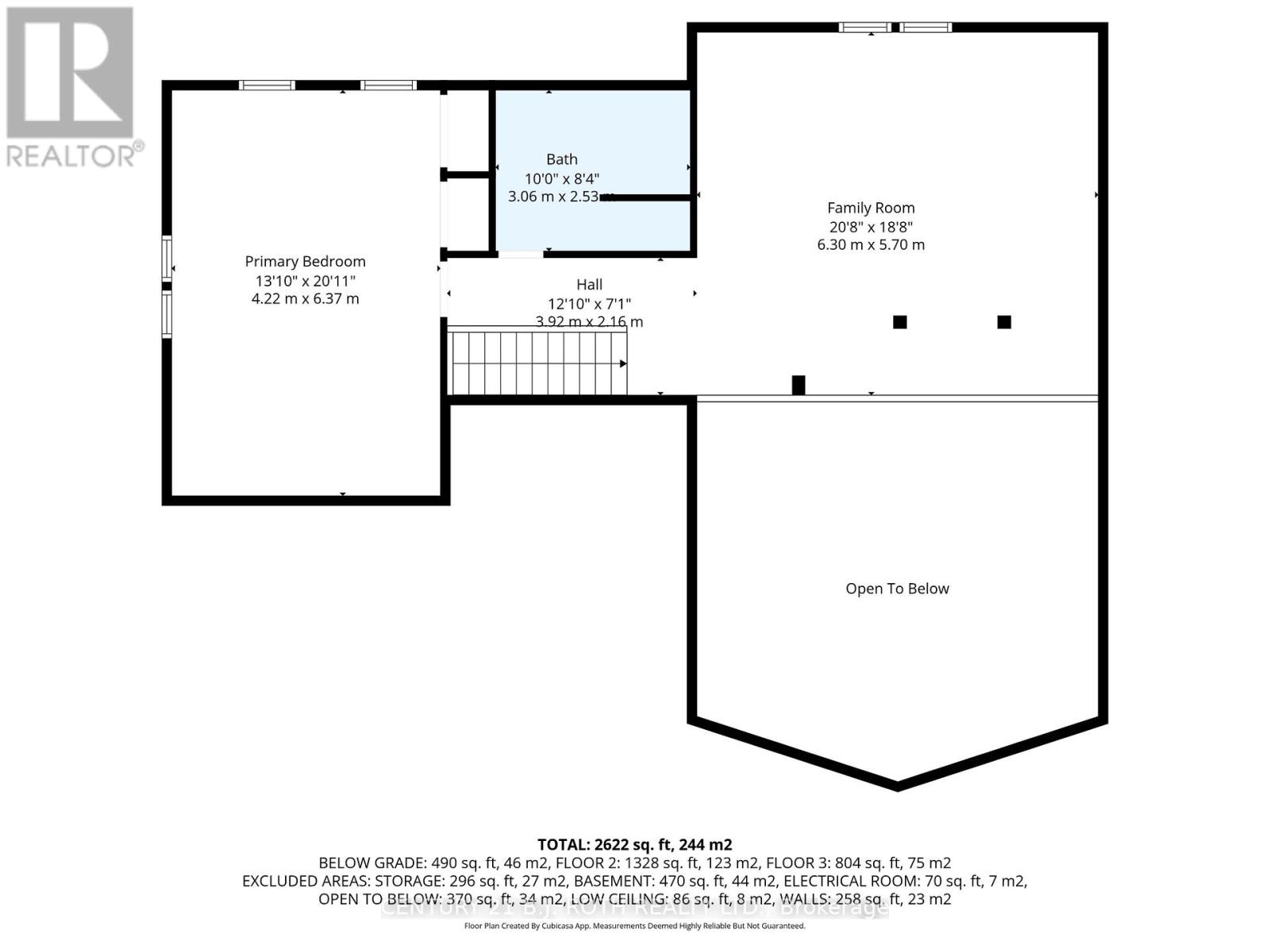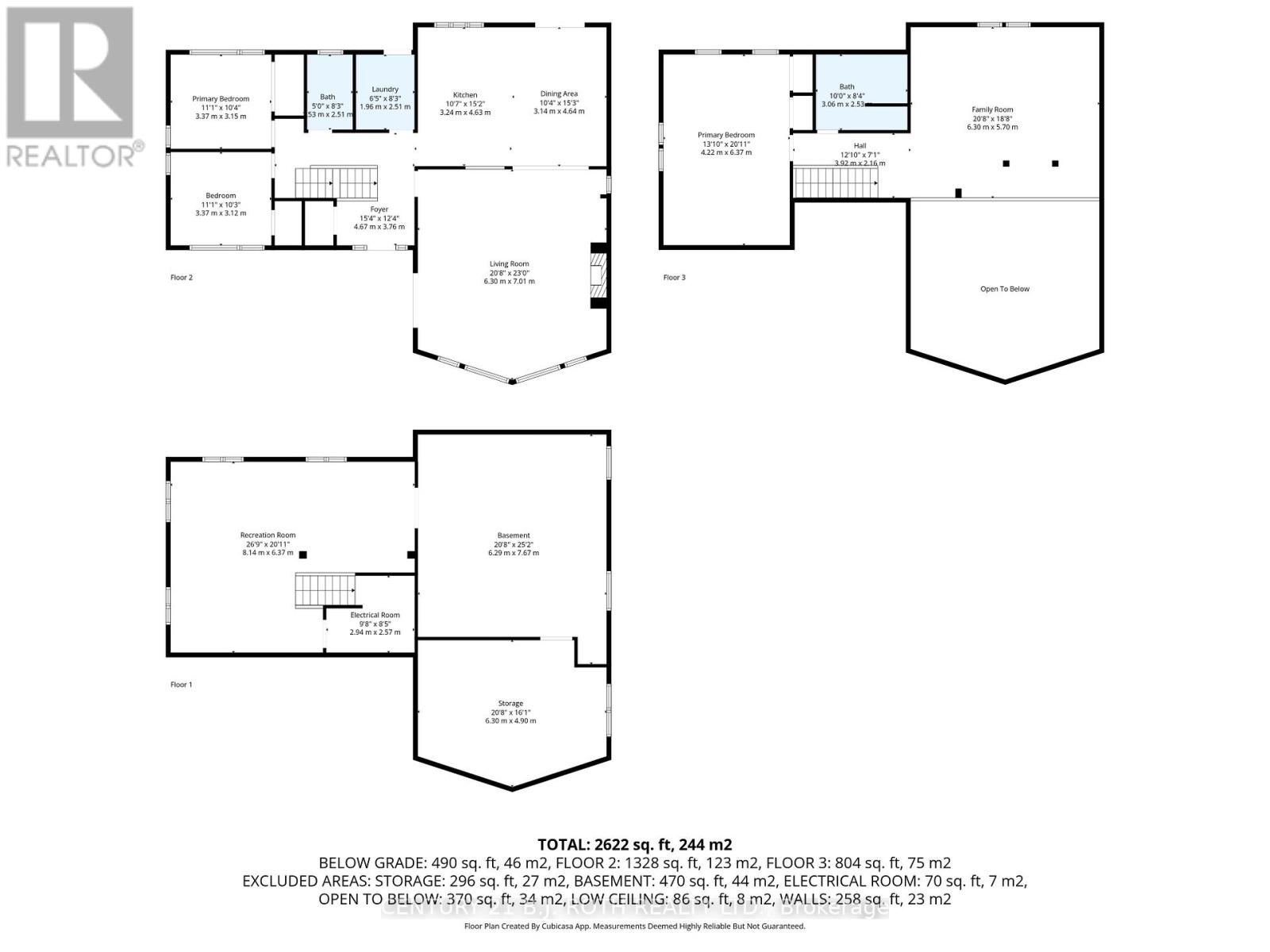30 David Drive Adjala-Tosorontio, Ontario L0M 1M0
$1,289,900
Welcome to this exceptional custom-built Lindal Cedar home, perfectly situated in a quiet enclave of exclusive, executive properties. Set on 2.3 acres of beautifully manicured and wooded land, this home combines natural warmth, architectural elegance, and modern comfort. Step inside to discover nearly 2,400 sq. ft. of inspired post-and-beam design featuring soaring cathedral ceilings, exposed beams, and expansive windows that flood the home with natural light. The open-concept living space is perfect for entertaining or relaxing by the fire, surrounded by the rich texture of cedar and panoramic views of the forested property. This home offers 3 spacious bedrooms and 2 full baths, including a serene primary suite. Outside, enjoy professionally landscaped gardens, mature trees, and multiple outdoor spaces ideal for peaceful mornings or evening gatherings under the stars. A detached two-car garage provides ample storage and workspace, completing this truly one-of-a-kind retreat. Experience the timeless craftsmanship and beauty of a Lindal Cedar home where luxury meets nature. (id:60365)
Property Details
| MLS® Number | N12451740 |
| Property Type | Single Family |
| Community Name | Rural Adjala-Tosorontio |
| EquipmentType | Propane Tank |
| Features | Irregular Lot Size |
| ParkingSpaceTotal | 12 |
| PoolType | Above Ground Pool |
| RentalEquipmentType | Propane Tank |
Building
| BathroomTotal | 2 |
| BedroomsAboveGround | 3 |
| BedroomsTotal | 3 |
| Appliances | Garage Door Opener Remote(s), Dishwasher, Dryer, Microwave, Stove, Washer, Window Coverings, Refrigerator |
| ArchitecturalStyle | Log House/cabin |
| BasementDevelopment | Partially Finished |
| BasementType | N/a (partially Finished) |
| ConstructionStyleAttachment | Detached |
| CoolingType | Central Air Conditioning |
| ExteriorFinish | Log |
| FireplacePresent | Yes |
| FireplaceTotal | 1 |
| FoundationType | Block |
| HeatingFuel | Propane |
| HeatingType | Forced Air |
| SizeInterior | 2000 - 2500 Sqft |
| Type | House |
Parking
| Detached Garage | |
| Garage |
Land
| Acreage | No |
| Sewer | Septic System |
| SizeIrregular | 555.8 X 256 Acre |
| SizeTotalText | 555.8 X 256 Acre |
Rooms
| Level | Type | Length | Width | Dimensions |
|---|---|---|---|---|
| Second Level | Bathroom | 2.53 m | 3.06 m | 2.53 m x 3.06 m |
| Second Level | Family Room | 5.7 m | 6.3 m | 5.7 m x 6.3 m |
| Second Level | Bedroom | 6.37 m | 4.22 m | 6.37 m x 4.22 m |
| Basement | Utility Room | 7.67 m | 6.29 m | 7.67 m x 6.29 m |
| Basement | Recreational, Games Room | 6.37 m | 8.14 m | 6.37 m x 8.14 m |
| Main Level | Living Room | 7.01 m | 6.3 m | 7.01 m x 6.3 m |
| Main Level | Dining Room | 4.64 m | 3.14 m | 4.64 m x 3.14 m |
| Main Level | Kitchen | 4.63 m | 3.24 m | 4.63 m x 3.24 m |
| Main Level | Laundry Room | 2.51 m | 1.96 m | 2.51 m x 1.96 m |
| Main Level | Bathroom | 2.51 m | 2.53 m | 2.51 m x 2.53 m |
| Main Level | Bedroom 2 | 3.15 m | 3.37 m | 3.15 m x 3.37 m |
| Main Level | Bedroom 3 | 3.12 m | 3.37 m | 3.12 m x 3.37 m |
https://www.realtor.ca/real-estate/28966212/30-david-drive-adjala-tosorontio-rural-adjala-tosorontio
Tim Hewitt
Salesperson
355 Bayfield Street, Unit 5, 106299 & 100088
Barrie, Ontario L4M 3C3
Blair Smith
Salesperson
355 Bayfield Street, Unit 5, 106299 & 100088
Barrie, Ontario L4M 3C3

