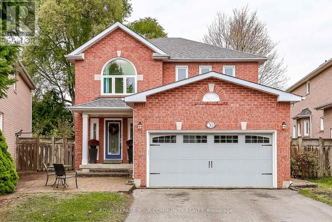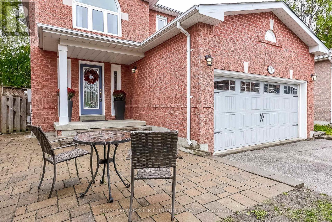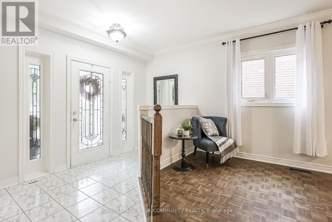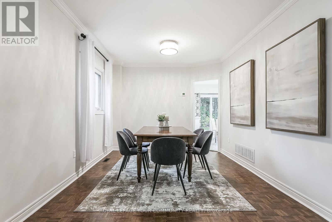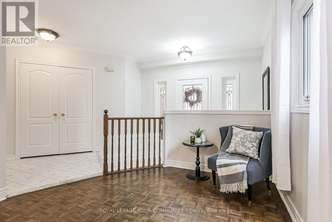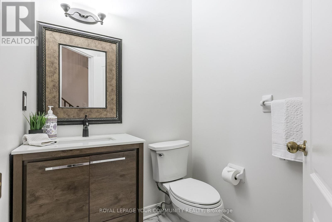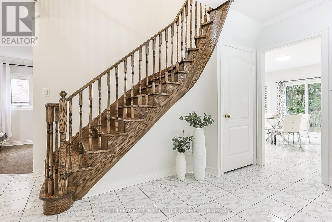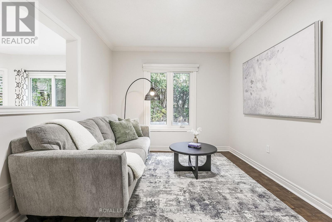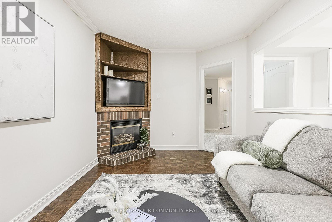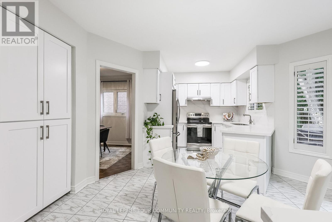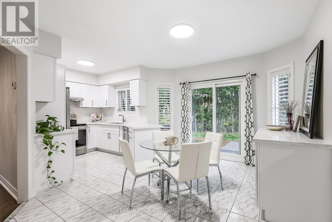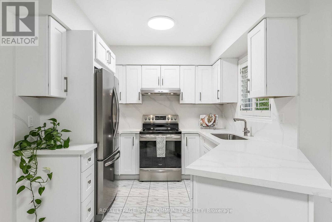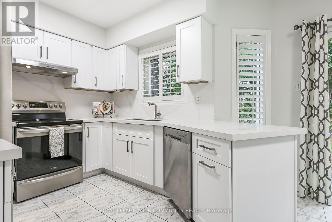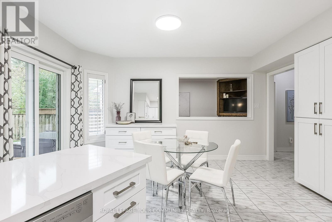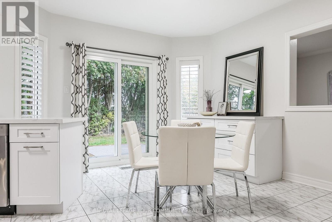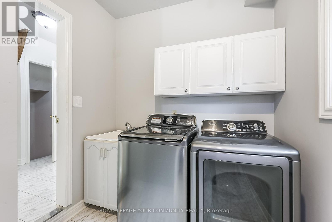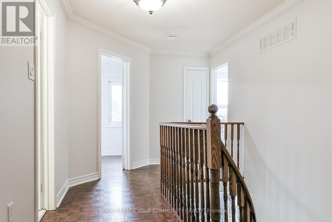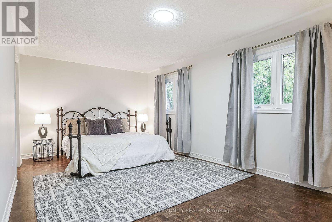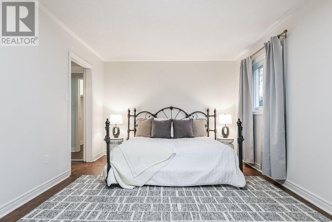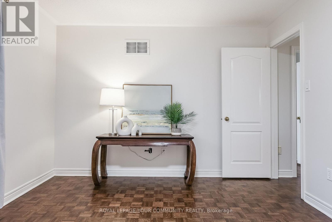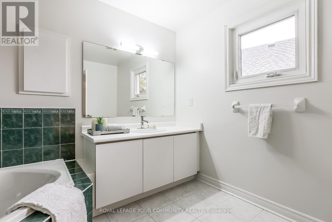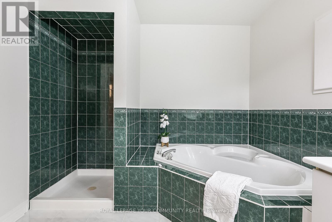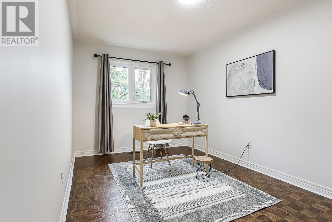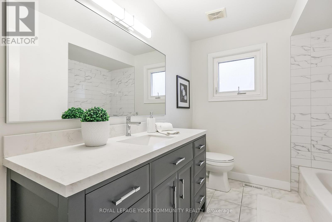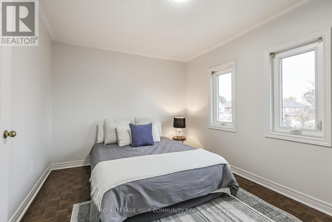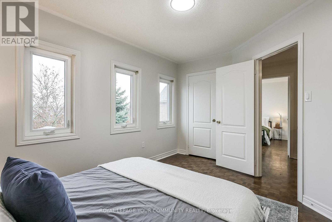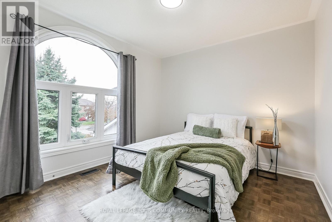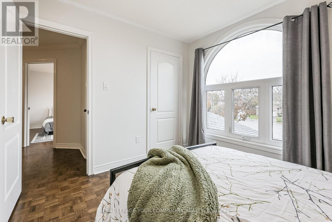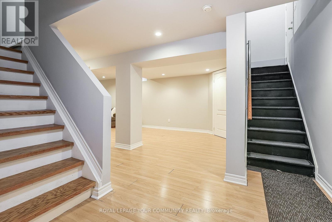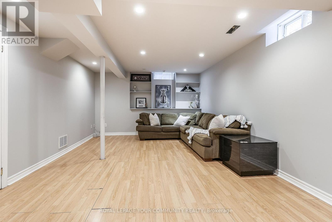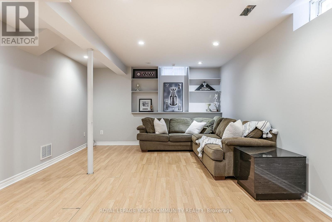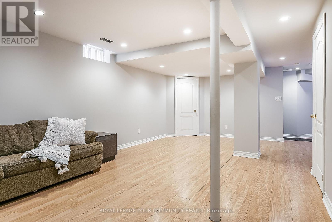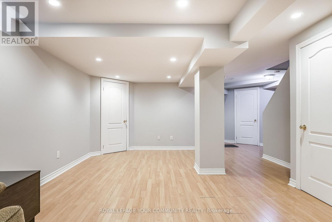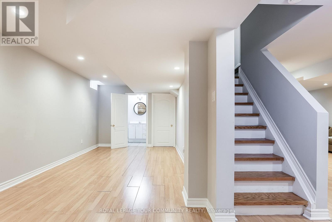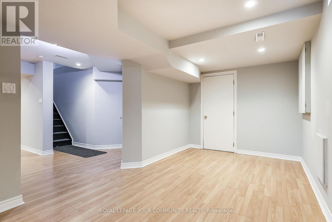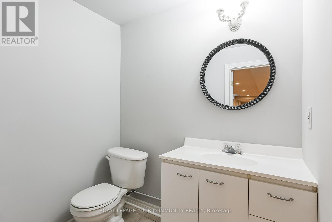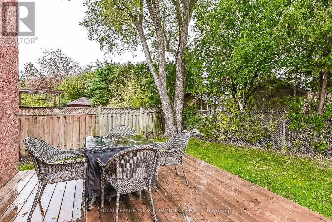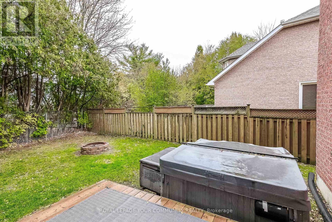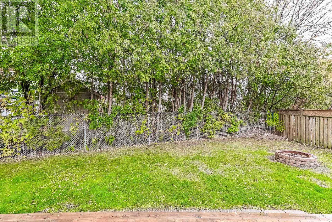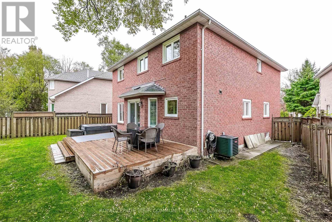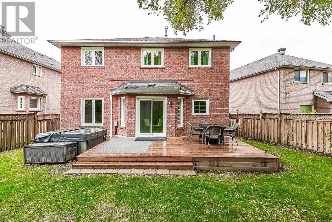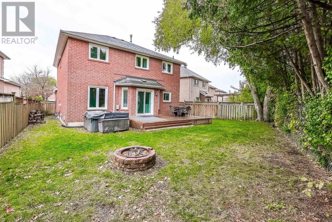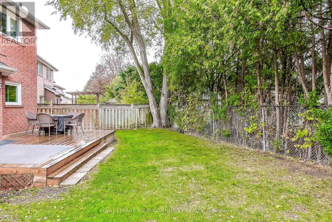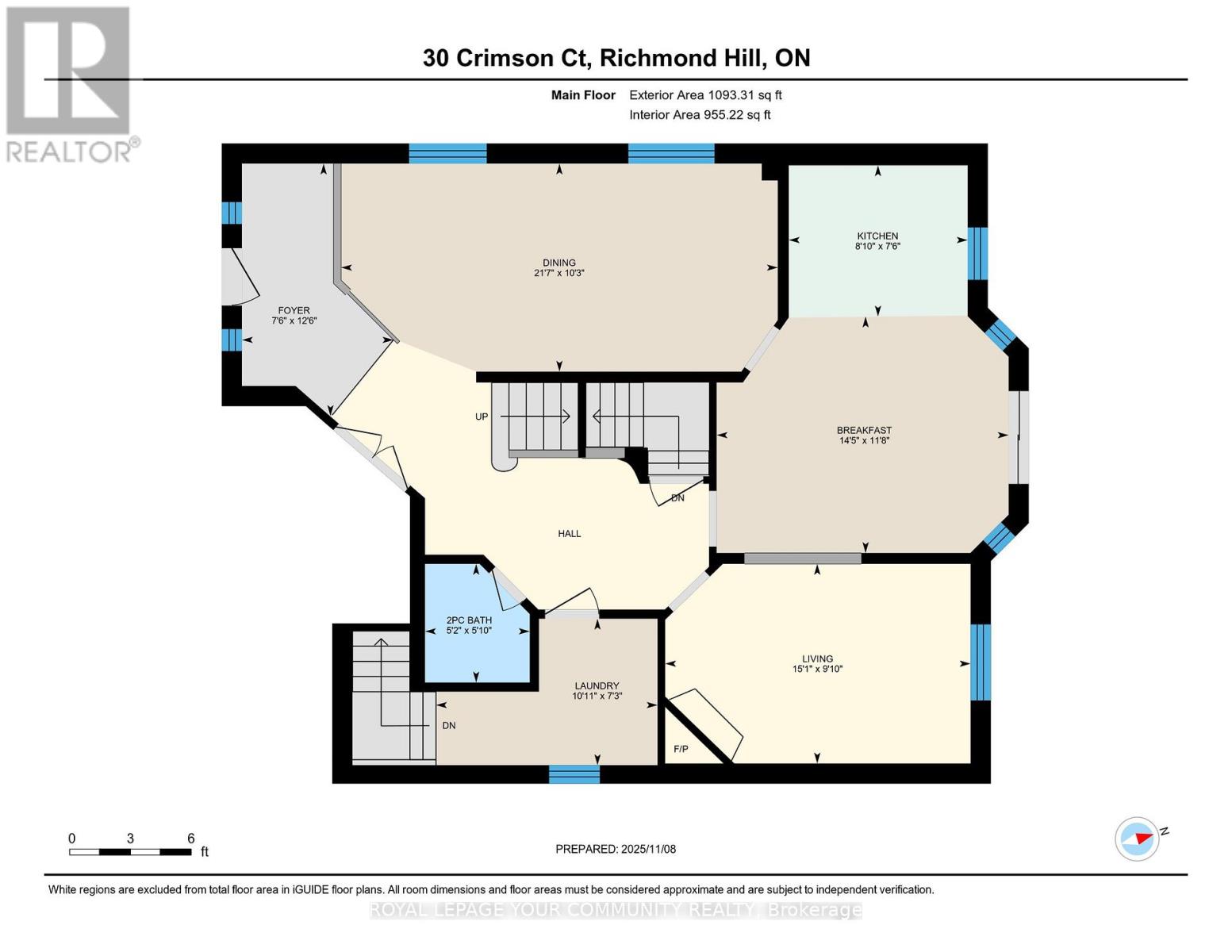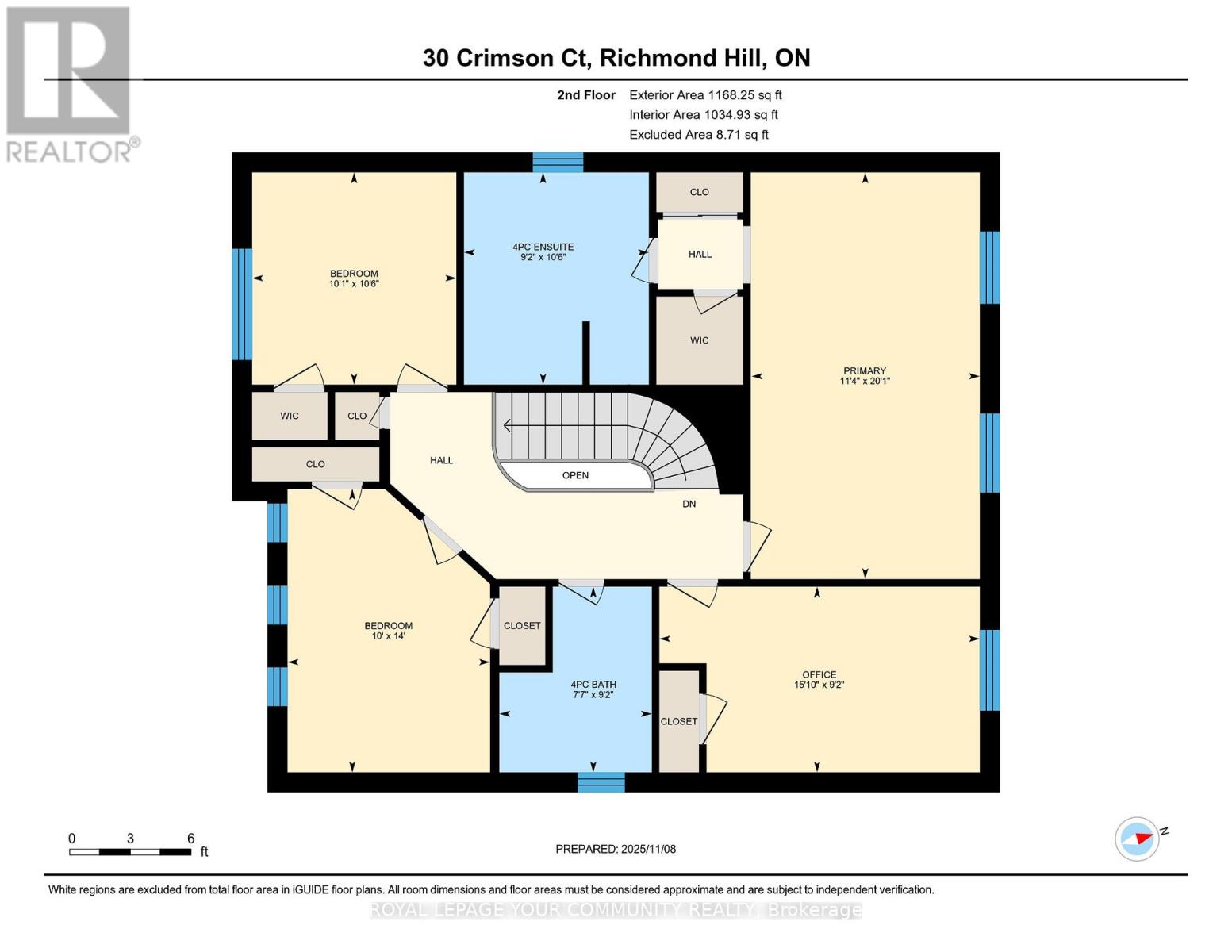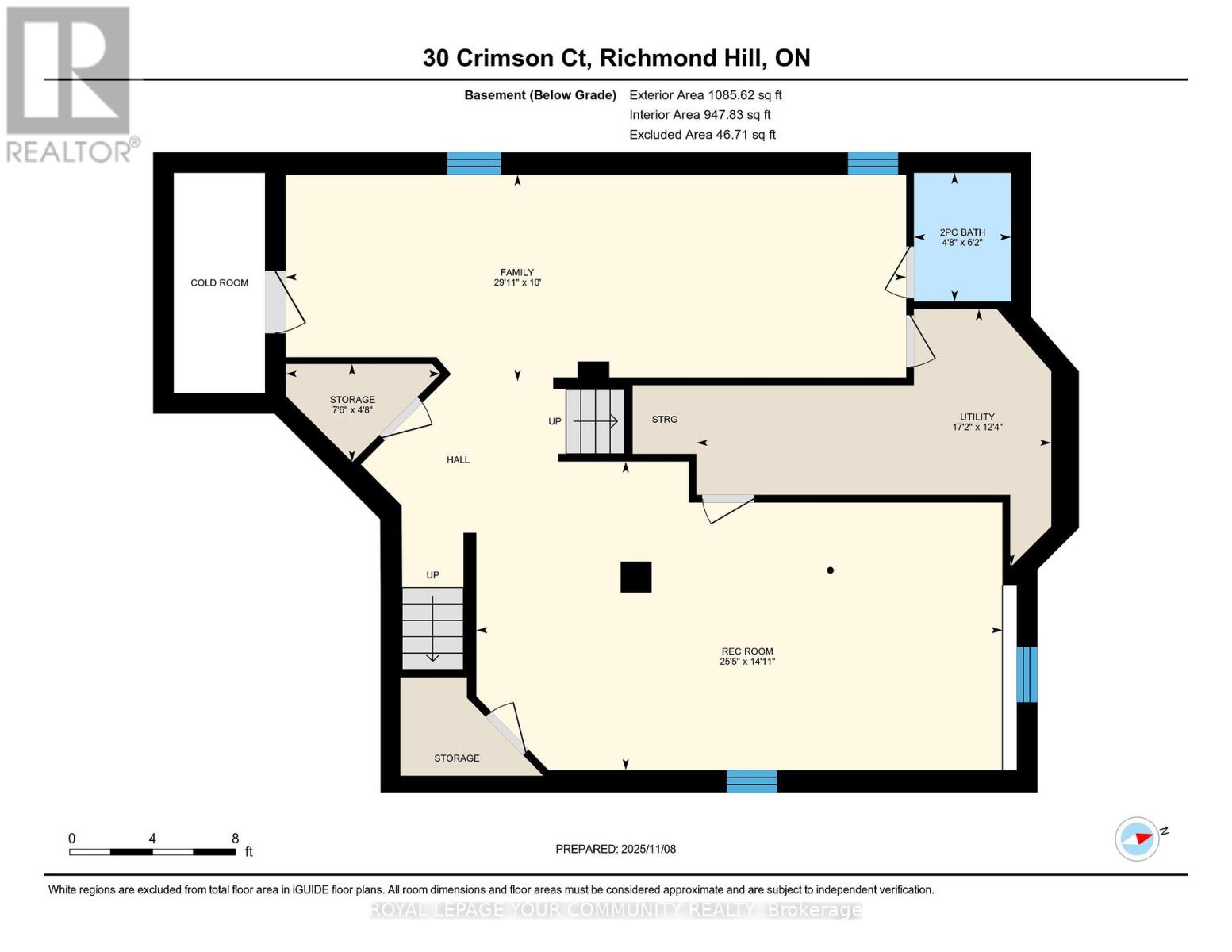30 Crimson Court Richmond Hill, Ontario L4C 0J5
$1,588,000
Welcome to 30 Crimson Court, a beautifully maintained detached home tucked away on a quiet family friendly court in Richmond Hill's highly desirable North Richvale neighbourhood. This bright and inviting residence offers a functional layout with spacious principal rooms, hardwood flooring, and a modern kitchen with stainless steel appliances and a walk-out to a large deck overlooking a private, tree-lined yard. The cozy family room with a fireplace provides the perfect space to relax and gather, while the upper level features four generous sized bedrooms, including a primary suite with his and her closets and a 4-piece ensuite bathroom. The finished basement offers additional versatility for a recreation room, office, or gym. The property includes a double-car garage and a private driveway, providing ample parking and storage. Enjoy the best of North Richvale living - steps to top-rated schools, Mill Pond Park, Hillcrest Mall, and public transit. Easy access to major routes such as Bathurst St, Yonge St, and Elgin Mills Rd, plus just minutes from Highway 404 and 407. This home is the perfect blend of space, comfort, and convenience - ideal for growing families or professionals seeking a serene setting without sacrificing access to city amenities. Move in and enjoy the established community feel and strong property value that North Richvale is known for. (id:60365)
Property Details
| MLS® Number | N12528222 |
| Property Type | Single Family |
| Community Name | North Richvale |
| EquipmentType | Water Heater |
| Features | Carpet Free |
| ParkingSpaceTotal | 6 |
| RentalEquipmentType | Water Heater |
Building
| BathroomTotal | 4 |
| BedroomsAboveGround | 4 |
| BedroomsTotal | 4 |
| Appliances | Central Vacuum, Dishwasher, Dryer, Garage Door Opener, Stove, Washer, Window Coverings, Refrigerator |
| BasementDevelopment | Finished |
| BasementFeatures | Separate Entrance |
| BasementType | N/a (finished), N/a |
| ConstructionStyleAttachment | Detached |
| CoolingType | Central Air Conditioning |
| ExteriorFinish | Brick |
| FireplacePresent | Yes |
| FoundationType | Unknown |
| HalfBathTotal | 1 |
| HeatingFuel | Natural Gas |
| HeatingType | Forced Air |
| StoriesTotal | 2 |
| SizeInterior | 2000 - 2500 Sqft |
| Type | House |
| UtilityWater | Municipal Water |
Parking
| Attached Garage | |
| Garage | |
| Tandem |
Land
| Acreage | No |
| Sewer | Sanitary Sewer |
| SizeDepth | 120 Ft ,10 In |
| SizeFrontage | 31 Ft ,2 In |
| SizeIrregular | 31.2 X 120.9 Ft |
| SizeTotalText | 31.2 X 120.9 Ft |
Rooms
| Level | Type | Length | Width | Dimensions |
|---|---|---|---|---|
| Second Level | Office | 2.8 m | 4.83 m | 2.8 m x 4.83 m |
| Second Level | Bathroom | 2.8 m | 2.3 m | 2.8 m x 2.3 m |
| Second Level | Bathroom | 3.2 m | 2.79 m | 3.2 m x 2.79 m |
| Second Level | Primary Bedroom | 6.13 m | 3.44 m | 6.13 m x 3.44 m |
| Second Level | Bedroom 2 | 4.27 m | 3.05 m | 4.27 m x 3.05 m |
| Second Level | Bedroom 3 | 3.2 m | 2.79 m | 3.2 m x 2.79 m |
| Main Level | Foyer | 3.8 m | 2.28 m | 3.8 m x 2.28 m |
| Main Level | Kitchen | 2.28 m | 2.69 m | 2.28 m x 2.69 m |
| Main Level | Eating Area | 3.56 m | 4.39 m | 3.56 m x 4.39 m |
| Main Level | Dining Room | 3.13 m | 6.57 m | 3.13 m x 6.57 m |
| Main Level | Living Room | 3 m | 4.6 m | 3 m x 4.6 m |
| Main Level | Laundry Room | 2.2 m | 3.33 m | 2.2 m x 3.33 m |
| Main Level | Bathroom | 1.78 m | 1.58 m | 1.78 m x 1.58 m |
Nicole Solakis
Salesperson
8854 Yonge Street
Richmond Hill, Ontario L4C 0T4
Desiree Tomanelli-Allin
Broker
8854 Yonge Street
Richmond Hill, Ontario L4C 0T4
Christina Julia Benakis
Broker
8854 Yonge Street
Richmond Hill, Ontario L4C 0T4
Julie Anne Slaney
Salesperson
8854 Yonge Street
Richmond Hill, Ontario L4C 0T4

