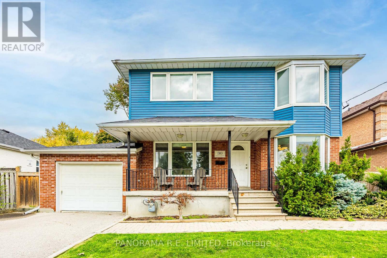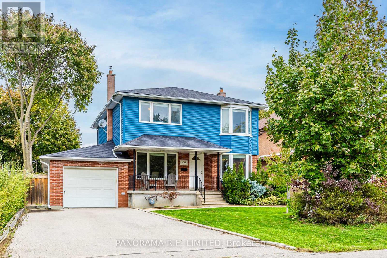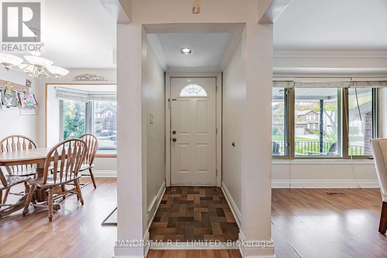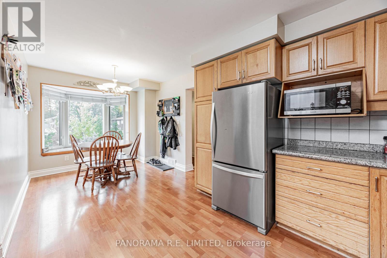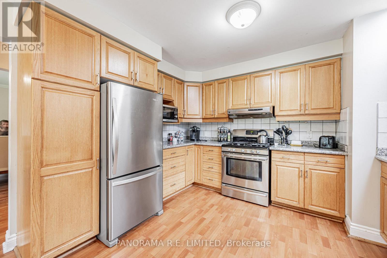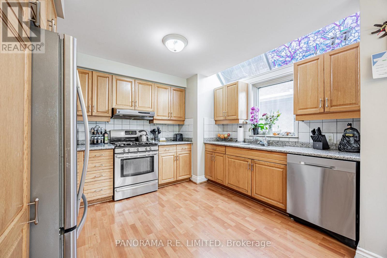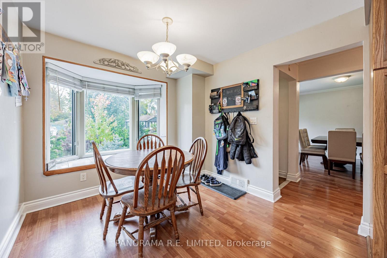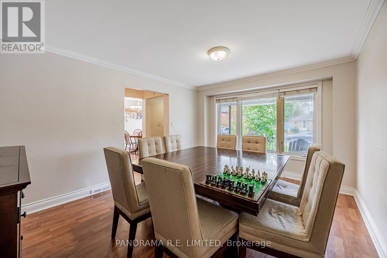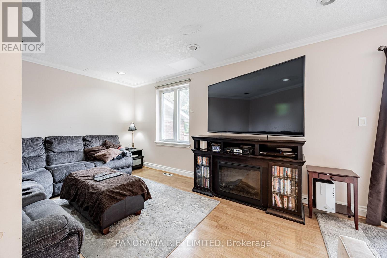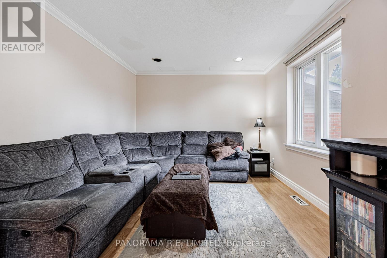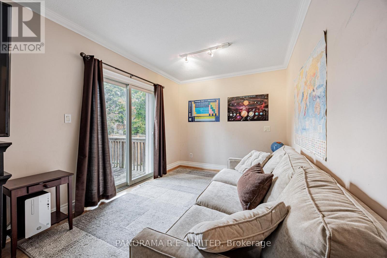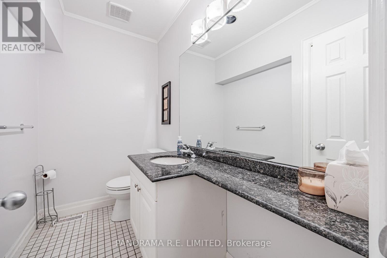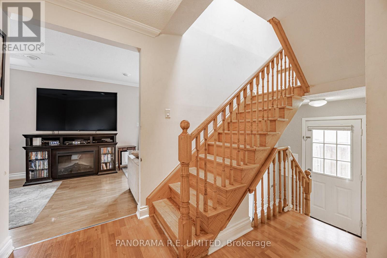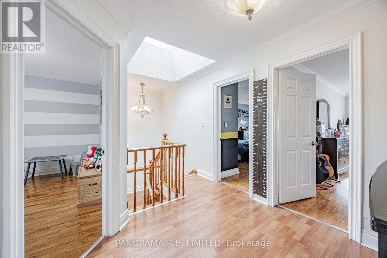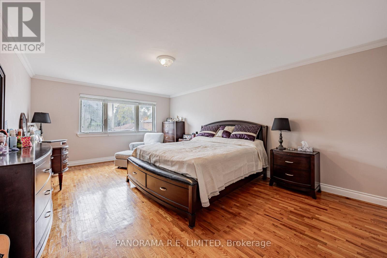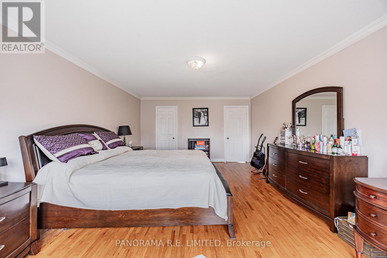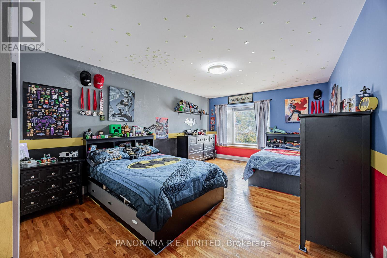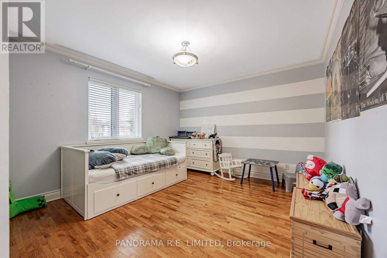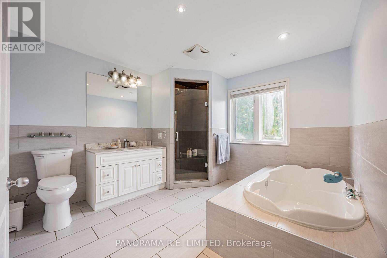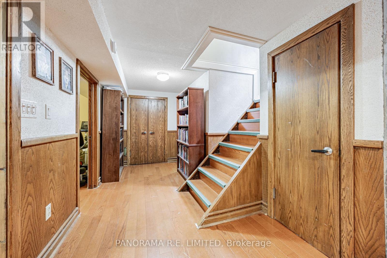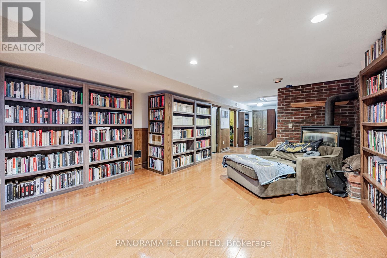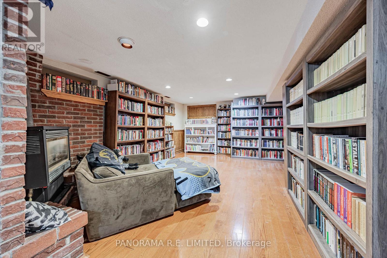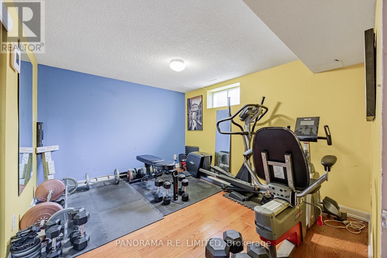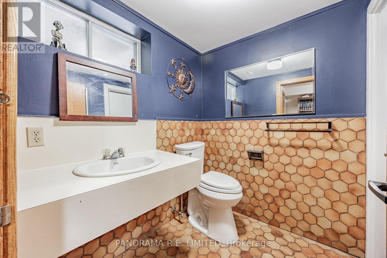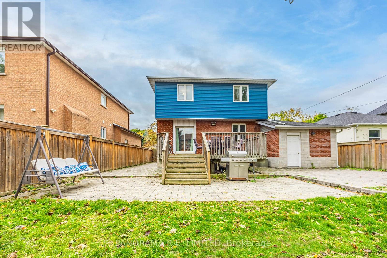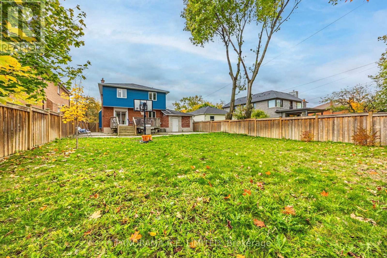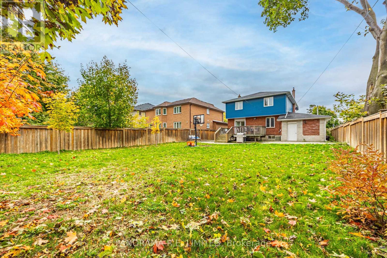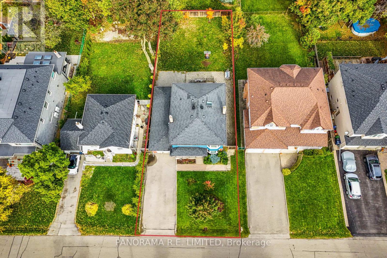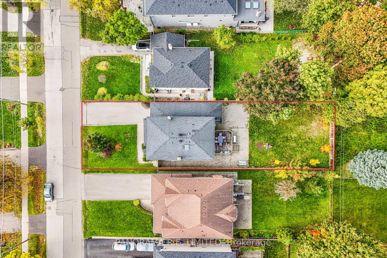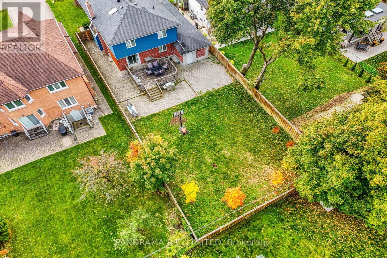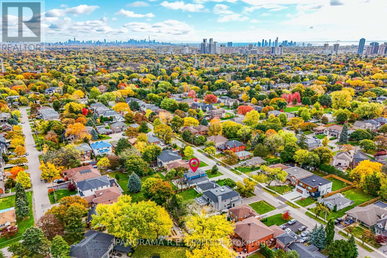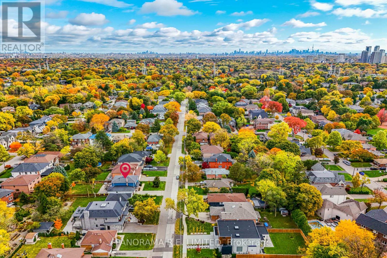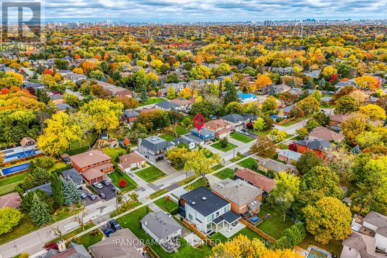30 Cowley Avenue Toronto, Ontario M9B 2E3
$1,689,000
30 Cowley Avenue is a fantastic, 2-storey detached home on a large lot in the heart of highly desired Glen Park and Eatonville. Whether you are looking to move-in, renovate, or build your custom dream home this property is for you! The main floor features a great Living Room with a bright south-facing picture window for plenty of sun. A large eat-in Kitchen is located just across with granite counters, stainless steel appliances including gas stove, and a breakfast area. This home also features a rare Family Room with a walk-out to a massive deck overlooking your pristine pool sized backyard. Upstairs you'll find three very spacious bedrooms including a Primary Bedroom with Walk-In closet. All bedrooms are all located next to a nicely renovated 4-Piece Bathroom. Downstairs you'll find a large recreation room and a 4th Bedroom with closet and above grade window. There is also a large laundry room along with lots of storage. All of this is also accessible via a separate side entrance. The massive potential in this property is its amazing 52 x 150 foot lot with no large trees, a great option should you want to build on one of the area's exceedingly rare building lots, ideally situated close to great parks, trails, amazing schools, public transit, and more. Move-in, reno, or build... there is so much to love. Make an appointment to see this beautiful home today! (id:60365)
Property Details
| MLS® Number | W12506890 |
| Property Type | Single Family |
| Community Name | Islington-City Centre West |
| AmenitiesNearBy | Park, Public Transit, Schools |
| CommunityFeatures | School Bus |
| EquipmentType | Water Heater |
| Features | Carpet Free |
| ParkingSpaceTotal | 5 |
| RentalEquipmentType | Water Heater |
| Structure | Deck |
Building
| BathroomTotal | 3 |
| BedroomsAboveGround | 3 |
| BedroomsBelowGround | 1 |
| BedroomsTotal | 4 |
| Amenities | Fireplace(s) |
| Appliances | Dishwasher, Dryer, Microwave, Stove, Washer, Window Coverings, Refrigerator |
| BasementDevelopment | Finished |
| BasementFeatures | Separate Entrance |
| BasementType | N/a (finished), N/a |
| ConstructionStyleAttachment | Detached |
| CoolingType | Central Air Conditioning |
| ExteriorFinish | Aluminum Siding, Brick |
| FireplacePresent | Yes |
| FlooringType | Laminate, Hardwood, Concrete |
| FoundationType | Unknown |
| HalfBathTotal | 1 |
| HeatingFuel | Natural Gas |
| HeatingType | Forced Air |
| StoriesTotal | 2 |
| SizeInterior | 1500 - 2000 Sqft |
| Type | House |
| UtilityWater | Municipal Water |
Parking
| Attached Garage | |
| Garage |
Land
| Acreage | No |
| FenceType | Fenced Yard |
| LandAmenities | Park, Public Transit, Schools |
| Sewer | Sanitary Sewer |
| SizeDepth | 150 Ft |
| SizeFrontage | 52 Ft |
| SizeIrregular | 52 X 150 Ft |
| SizeTotalText | 52 X 150 Ft |
Rooms
| Level | Type | Length | Width | Dimensions |
|---|---|---|---|---|
| Second Level | Primary Bedroom | 6.1 m | 4.24 m | 6.1 m x 4.24 m |
| Second Level | Bedroom 2 | 5.31 m | 3.77 m | 5.31 m x 3.77 m |
| Second Level | Bedroom 3 | 3.9 m | 3.49 m | 3.9 m x 3.49 m |
| Basement | Bedroom 4 | 3.55 m | 3.07 m | 3.55 m x 3.07 m |
| Basement | Recreational, Games Room | 9.85 m | 4.38 m | 9.85 m x 4.38 m |
| Basement | Laundry Room | 6.11 m | 3.7 m | 6.11 m x 3.7 m |
| Main Level | Living Room | 4.61 m | 3.51 m | 4.61 m x 3.51 m |
| Main Level | Kitchen | 5.81 m | 3.61 m | 5.81 m x 3.61 m |
| Main Level | Eating Area | 5.81 m | 3.61 m | 5.81 m x 3.61 m |
| Main Level | Family Room | 7.59 m | 3.27 m | 7.59 m x 3.27 m |
Richard Robibero
Broker of Record
97 Meadowbank Rd.
Toronto, Ontario M9B 5E1

