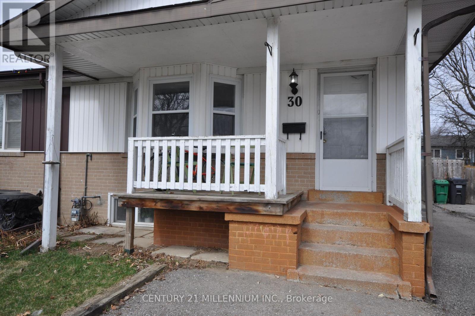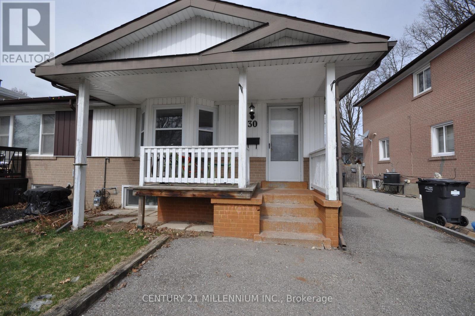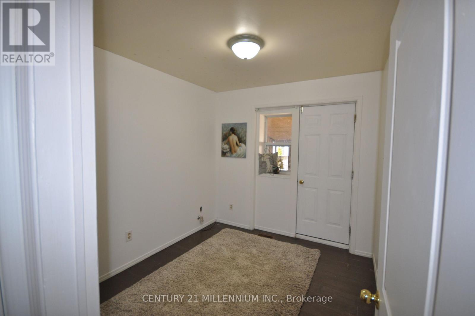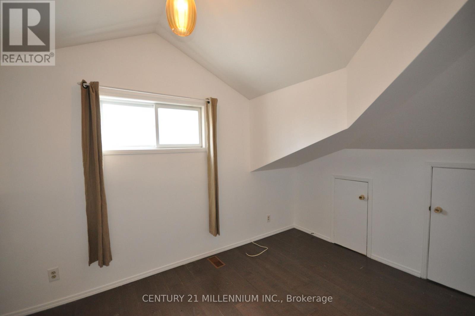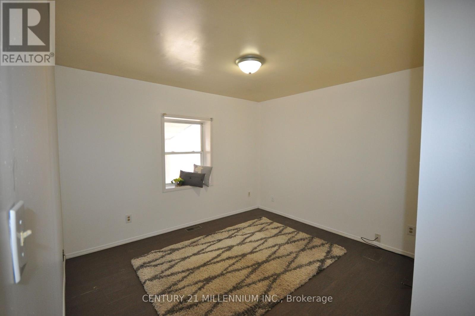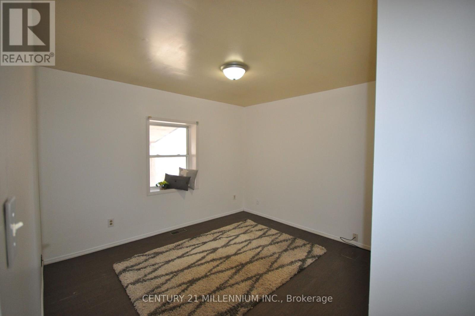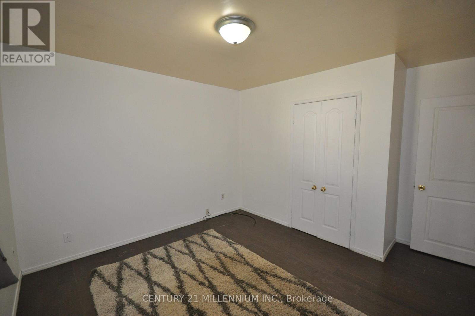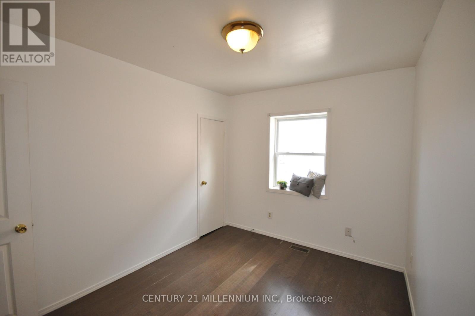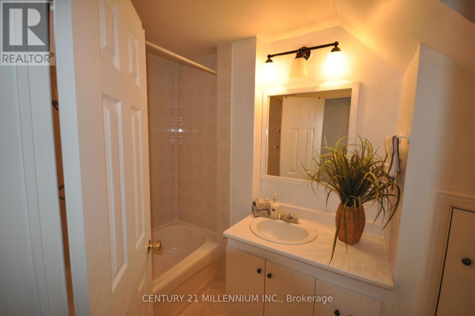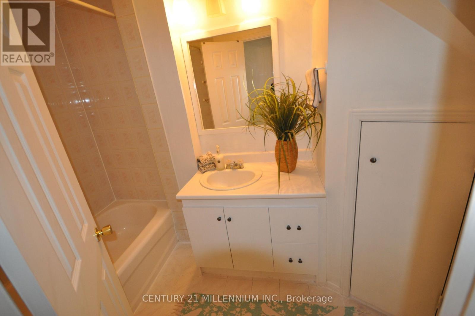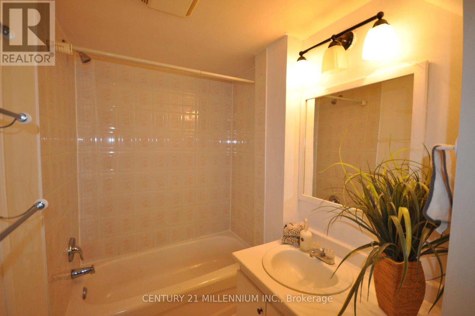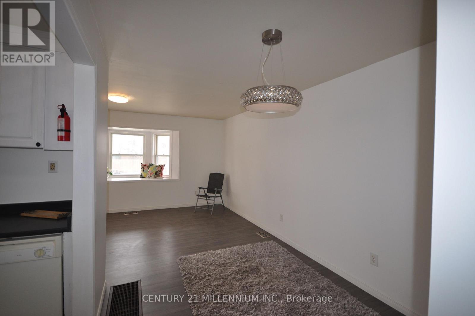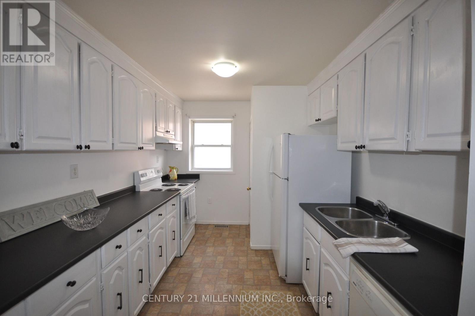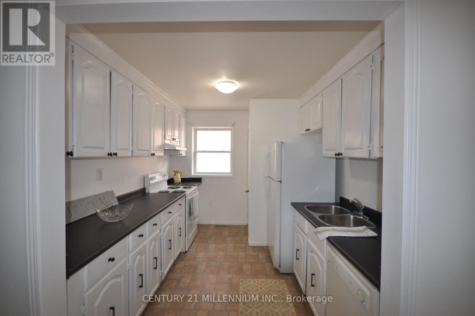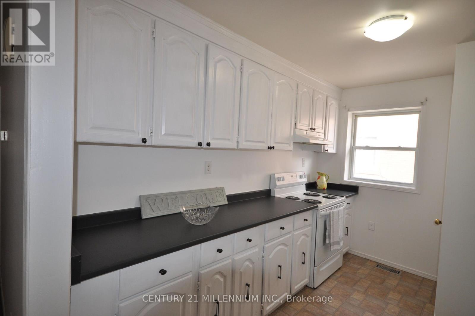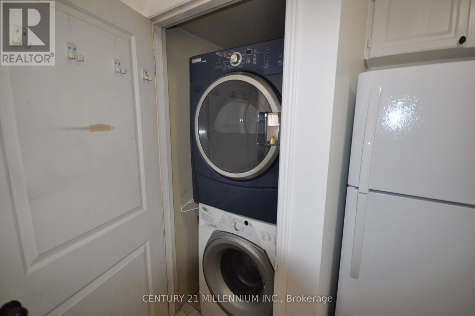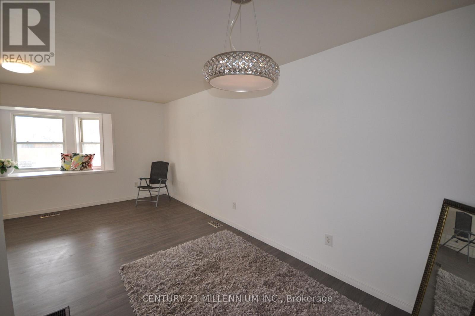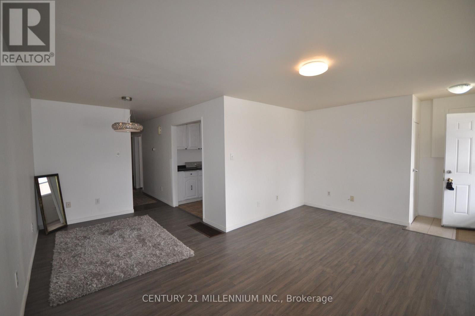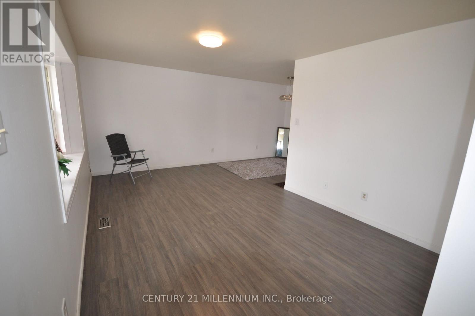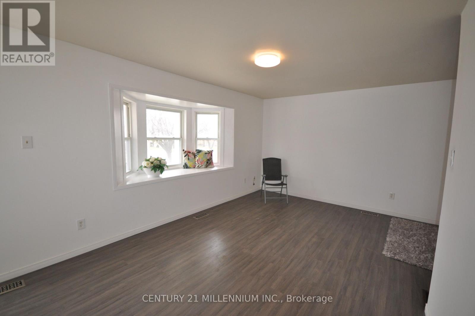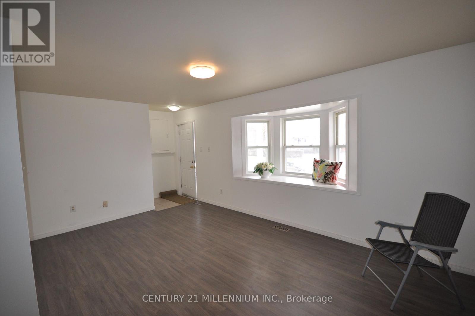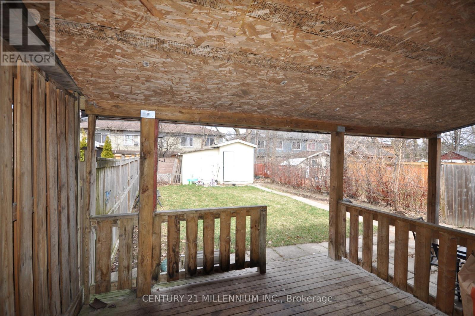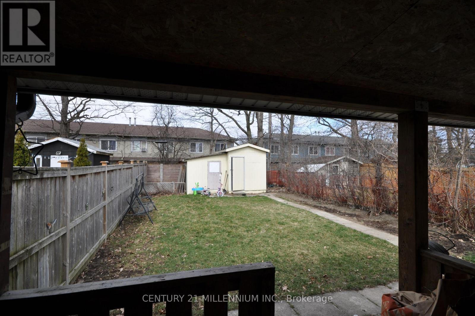30 Corby Crescent Brampton, Ontario L6Y 1H1
6 Bedroom
2 Bathroom
1100 - 1500 sqft
Bungalow
Central Air Conditioning
Forced Air
$798,000
Welcome to Downtown Brampton, Spacious Bungalow 4+3 Bedrooms. Great Layout 4 Br Home, 3 Br In The Main Floor With Spacious Kitchen, Living Space And One Bedroom In Attic, Very Bright, Lots Of Natural Light!!! Ensuite Separate Laundry for both units, Four Parking Spaces, Large Lot., Walk Out To Fully Fenced Yard From One Of The Bedrooms. Located In A Great Location: Close To Schools, Parks, Public Transportation. **Legal Basement Apartment** 2 Separate Hydro Meters, 2 Separate Laundries, Almost Like Duplex. (id:60365)
Property Details
| MLS® Number | W12504370 |
| Property Type | Single Family |
| Community Name | Brampton South |
| AmenitiesNearBy | Park, Public Transit, Schools |
| CommunityFeatures | School Bus |
| EquipmentType | Water Heater |
| ParkingSpaceTotal | 4 |
| RentalEquipmentType | Water Heater |
| Structure | Deck, Porch |
Building
| BathroomTotal | 2 |
| BedroomsAboveGround | 4 |
| BedroomsBelowGround | 2 |
| BedroomsTotal | 6 |
| Age | 51 To 99 Years |
| Amenities | Separate Electricity Meters |
| Appliances | All |
| ArchitecturalStyle | Bungalow |
| BasementFeatures | Apartment In Basement, Separate Entrance |
| BasementType | N/a, N/a |
| ConstructionStyleAttachment | Semi-detached |
| CoolingType | Central Air Conditioning |
| ExteriorFinish | Brick |
| FlooringType | Hardwood, Ceramic |
| FoundationType | Concrete |
| HeatingFuel | Natural Gas |
| HeatingType | Forced Air |
| StoriesTotal | 1 |
| SizeInterior | 1100 - 1500 Sqft |
| Type | House |
| UtilityWater | Municipal Water |
Parking
| No Garage |
Land
| Acreage | No |
| LandAmenities | Park, Public Transit, Schools |
| Sewer | Sanitary Sewer |
| SizeDepth | 151 Ft ,8 In |
| SizeFrontage | 30 Ft |
| SizeIrregular | 30 X 151.7 Ft |
| SizeTotalText | 30 X 151.7 Ft |
Rooms
| Level | Type | Length | Width | Dimensions |
|---|---|---|---|---|
| Basement | Bedroom 3 | 2.85 m | 2.6 m | 2.85 m x 2.6 m |
| Basement | Kitchen | 3.7 m | 2.52 m | 3.7 m x 2.52 m |
| Basement | Bedroom | 3.2 m | 2.35 m | 3.2 m x 2.35 m |
| Basement | Bedroom 2 | 2.85 m | 2.6 m | 2.85 m x 2.6 m |
| Main Level | Living Room | 5.25 m | 3.3 m | 5.25 m x 3.3 m |
| Main Level | Dining Room | 3 m | 2.7 m | 3 m x 2.7 m |
| Main Level | Kitchen | 3.6 m | 2.75 m | 3.6 m x 2.75 m |
| Main Level | Primary Bedroom | 3.56 m | 3.35 m | 3.56 m x 3.35 m |
| Main Level | Bedroom 2 | 3.5 m | 2.6 m | 3.5 m x 2.6 m |
| Main Level | Bedroom 3 | 3 m | 2.62 m | 3 m x 2.62 m |
| Upper Level | Bedroom 4 | 3.56 m | 3.35 m | 3.56 m x 3.35 m |
https://www.realtor.ca/real-estate/29061885/30-corby-crescent-brampton-brampton-south-brampton-south
Madeleine Rodriguez
Salesperson
Century 21 Millennium Inc.
181 Queen St East
Brampton, Ontario L6W 2B3
181 Queen St East
Brampton, Ontario L6W 2B3

