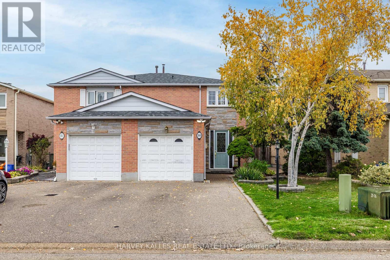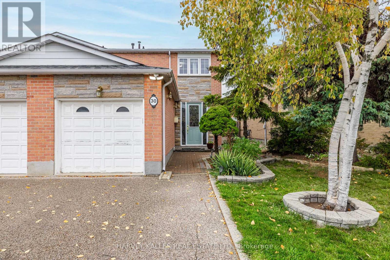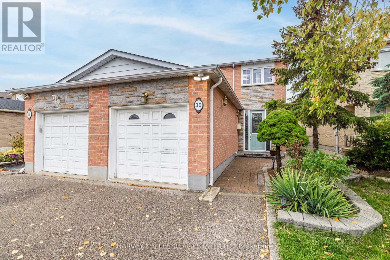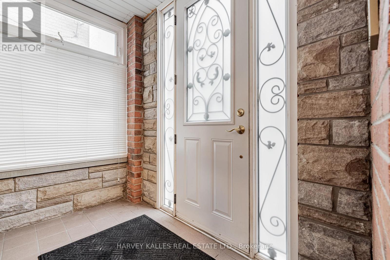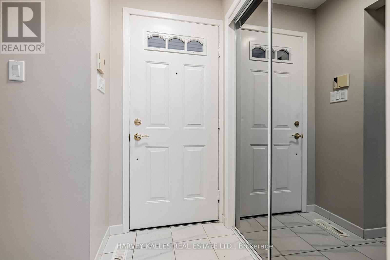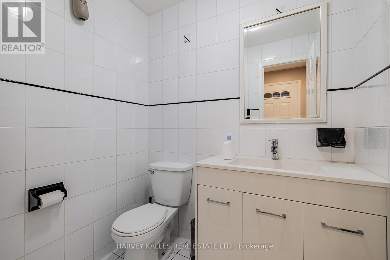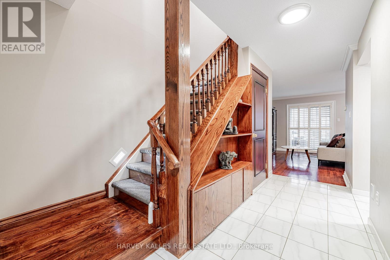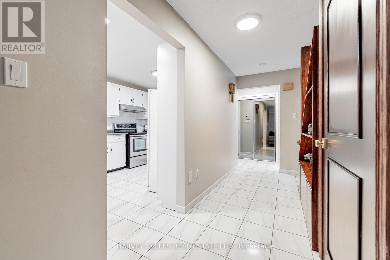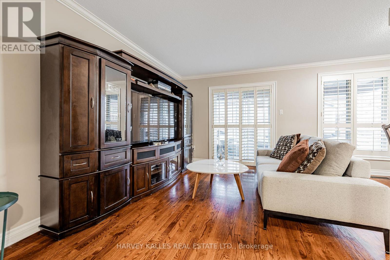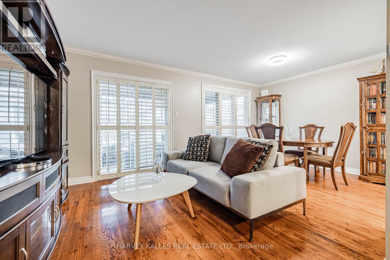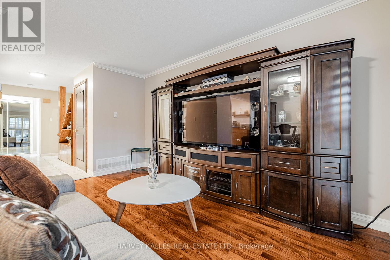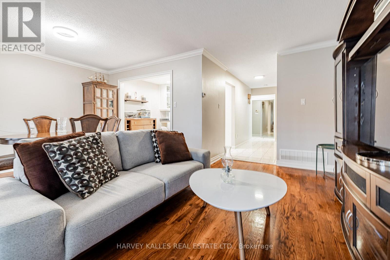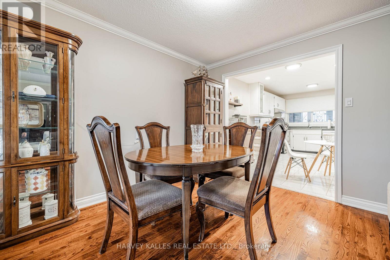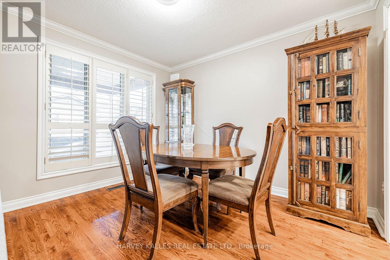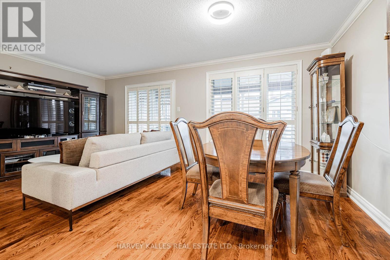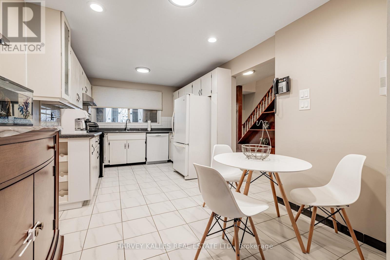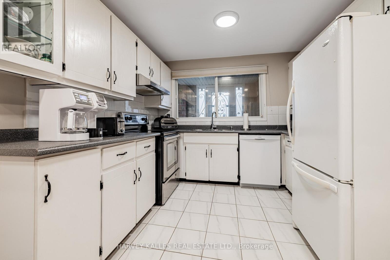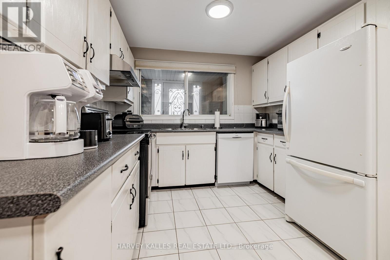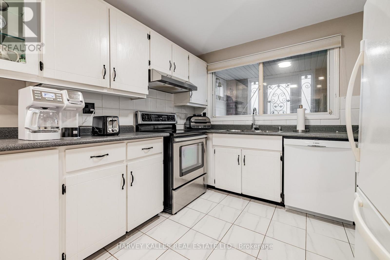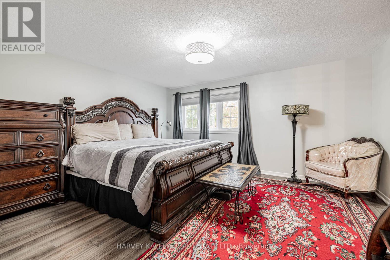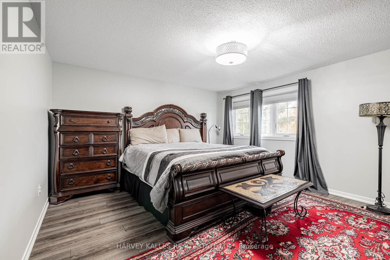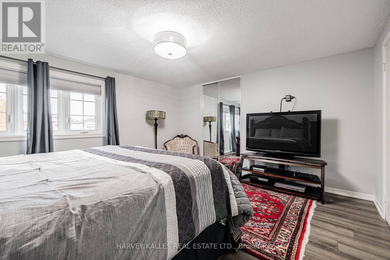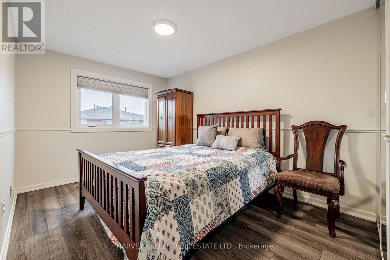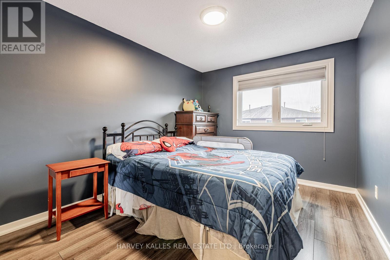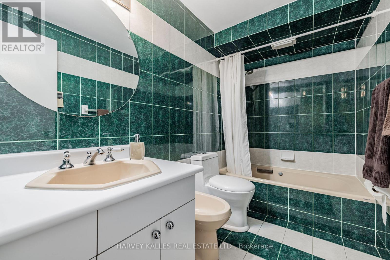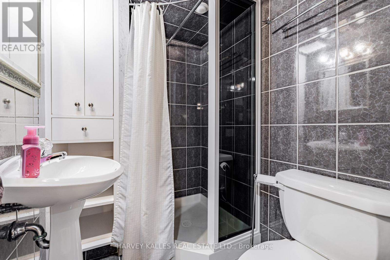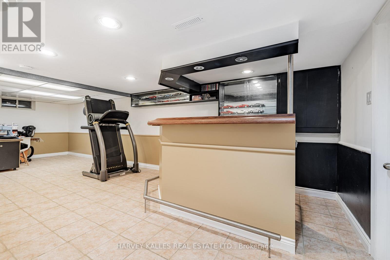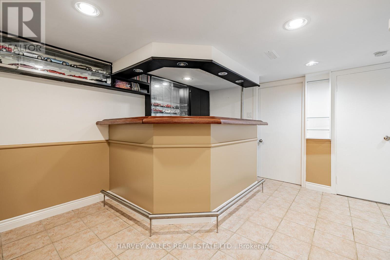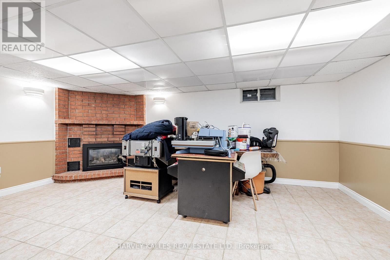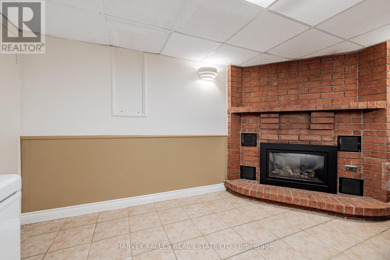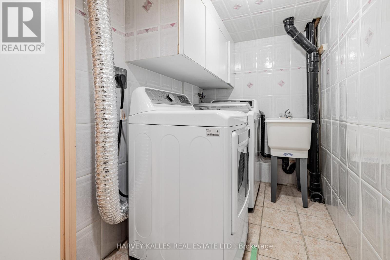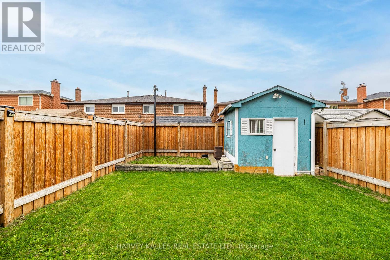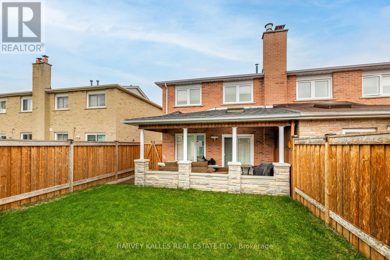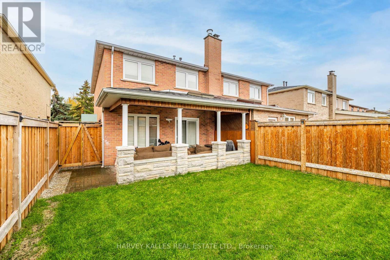30 Brougham Drive Vaughan, Ontario L4L 3E1
$859,000
Welcome to this wonderful semi-detached family home, perfectly situated on a quiet and highly desirable street. Step along the interlock walkway that leads to the enclosed mudroom and then enter into the main floor featuring beautiful hardwood floors, a convenient guest powder room, and a bright eat-in kitchen - ideal for family meals and gatherings. The combined living and dining room is warm and inviting, offering the perfect space for entertaining, with a sliding door that opens to a covered outdoor area - allowing you to enjoy barbecues all year round. Upstairs, you'll find three spacious bedrooms filled with natural light, offering both comfort and style with newer styled windows. The lower level extends the living space with a large recreation room, a wet bar, and a full three-piece bathroom - perfect for entertaining or relaxing with family. The fully fenced backyard provides privacy and space to unwind, making it an ideal setting for both everyday living and weekend gatherings. A perfect combination of comfort, functionality, and charm - truly a place to call home and the driveway + garage offers parking for up to five cars, ensuring convenience for family and guests. (id:60365)
Property Details
| MLS® Number | N12501578 |
| Property Type | Single Family |
| Community Name | East Woodbridge |
| EquipmentType | Water Heater |
| ParkingSpaceTotal | 5 |
| RentalEquipmentType | Water Heater |
| Structure | Shed |
Building
| BathroomTotal | 3 |
| BedroomsAboveGround | 3 |
| BedroomsTotal | 3 |
| Amenities | Fireplace(s) |
| Appliances | Garage Door Opener Remote(s), Dishwasher, Dryer, Garage Door Opener, Intercom, Stove, Washer, Window Coverings, Refrigerator |
| BasementDevelopment | Finished |
| BasementType | N/a (finished) |
| ConstructionStyleAttachment | Semi-detached |
| CoolingType | Central Air Conditioning |
| ExteriorFinish | Brick |
| FireplacePresent | Yes |
| FireplaceTotal | 1 |
| FlooringType | Ceramic, Hardwood, Laminate |
| FoundationType | Unknown |
| HalfBathTotal | 1 |
| HeatingFuel | Natural Gas |
| HeatingType | Forced Air |
| StoriesTotal | 2 |
| SizeInterior | 1100 - 1500 Sqft |
| Type | House |
| UtilityWater | Municipal Water |
Parking
| Attached Garage | |
| Garage |
Land
| Acreage | No |
| Sewer | Sanitary Sewer |
| SizeDepth | 110 Ft ,1 In |
| SizeFrontage | 25 Ft |
| SizeIrregular | 25 X 110.1 Ft |
| SizeTotalText | 25 X 110.1 Ft |
Rooms
| Level | Type | Length | Width | Dimensions |
|---|---|---|---|---|
| Second Level | Primary Bedroom | 3.99 m | 4.39 m | 3.99 m x 4.39 m |
| Second Level | Bedroom 2 | 4.45 m | 2.77 m | 4.45 m x 2.77 m |
| Second Level | Bedroom 3 | 3.4 m | 2.74 m | 3.4 m x 2.74 m |
| Basement | Recreational, Games Room | 3.78 m | 5.49 m | 3.78 m x 5.49 m |
| Basement | Bathroom | 1.88 m | 1.47 m | 1.88 m x 1.47 m |
| Ground Level | Mud Room | 1.7 m | 2.39 m | 1.7 m x 2.39 m |
| Ground Level | Living Room | 4.27 m | 5.61 m | 4.27 m x 5.61 m |
| Ground Level | Dining Room | 4.27 m | 5.61 m | 4.27 m x 5.61 m |
| Ground Level | Eating Area | 2.24 m | 2.87 m | 2.24 m x 2.87 m |
| Ground Level | Kitchen | 2.62 m | 2.87 m | 2.62 m x 2.87 m |
Cheryl Lynne Graff
Salesperson
2145 Avenue Road
Toronto, Ontario M5M 4B2
Samantha Graff
Salesperson
2145 Avenue Road
Toronto, Ontario M5M 4B2

