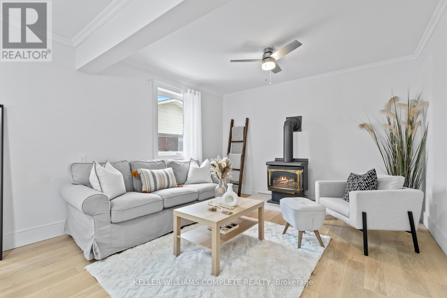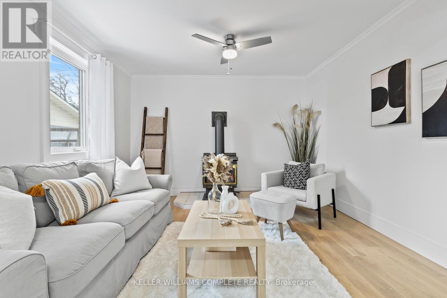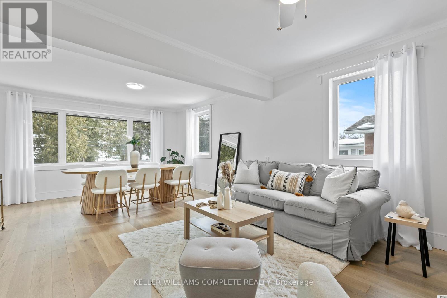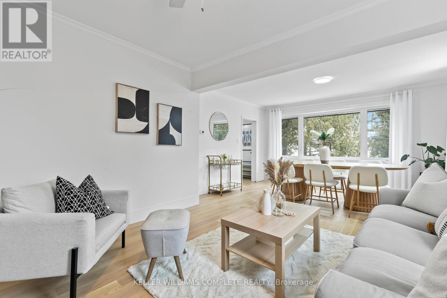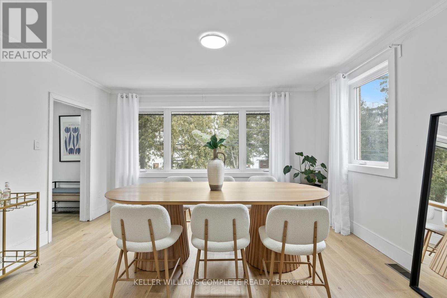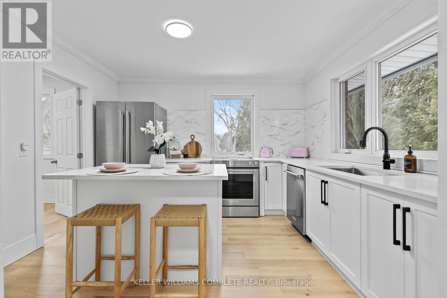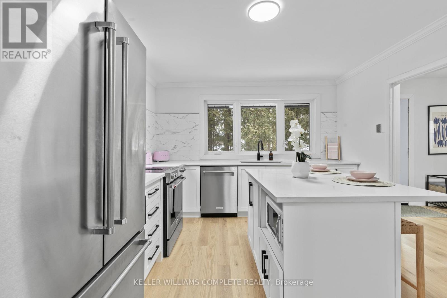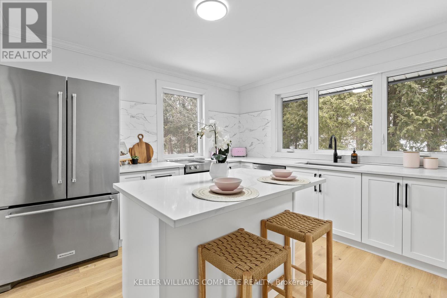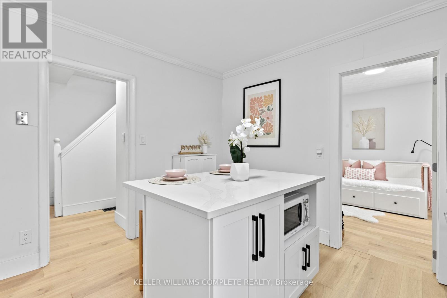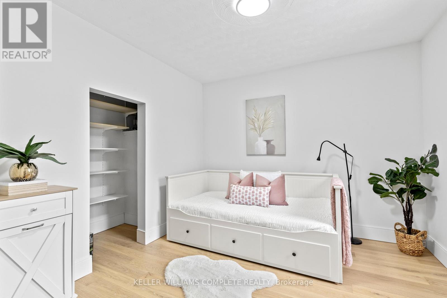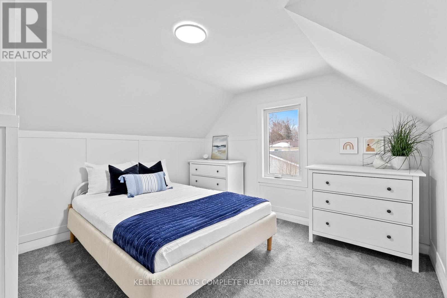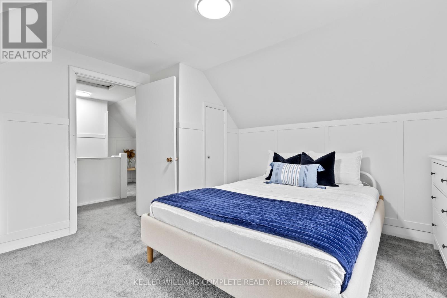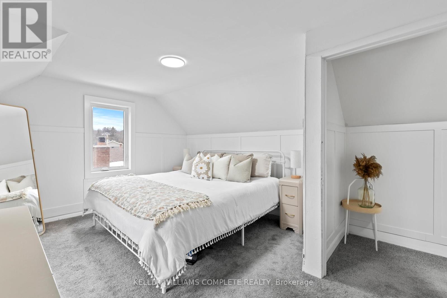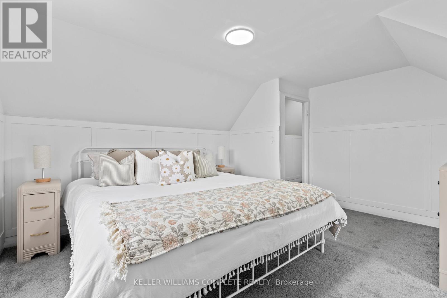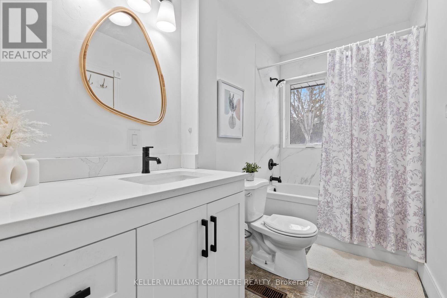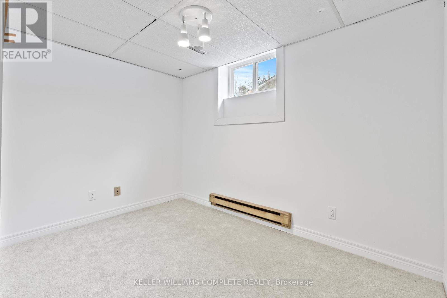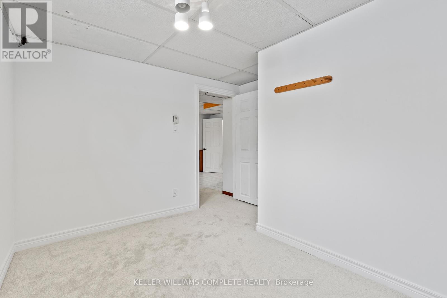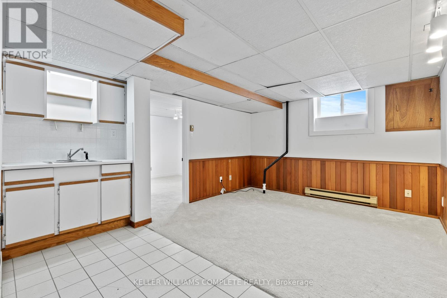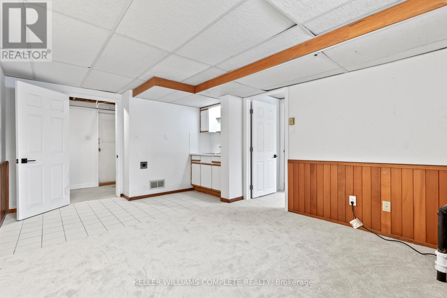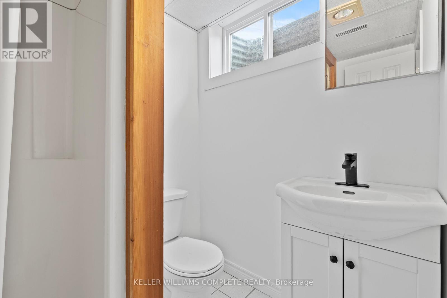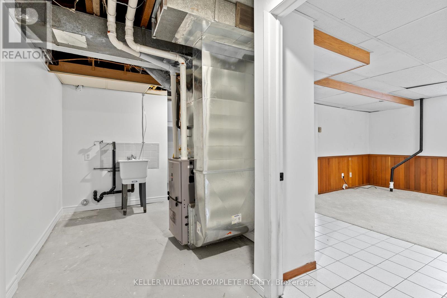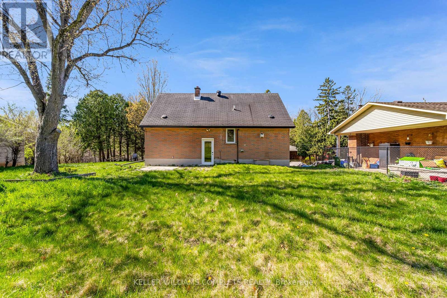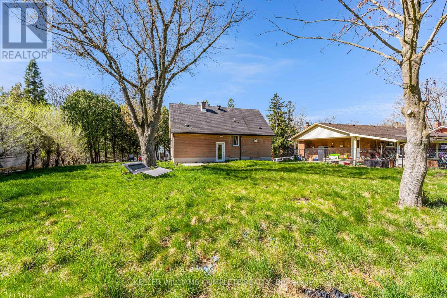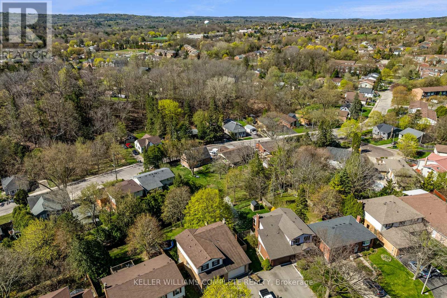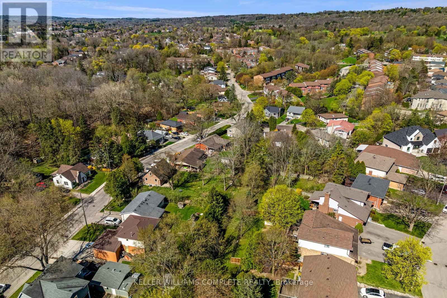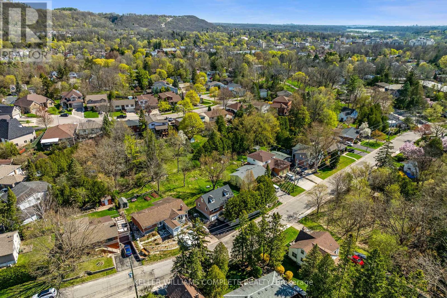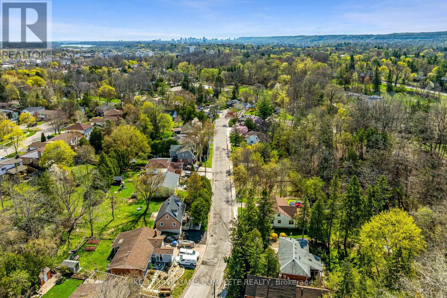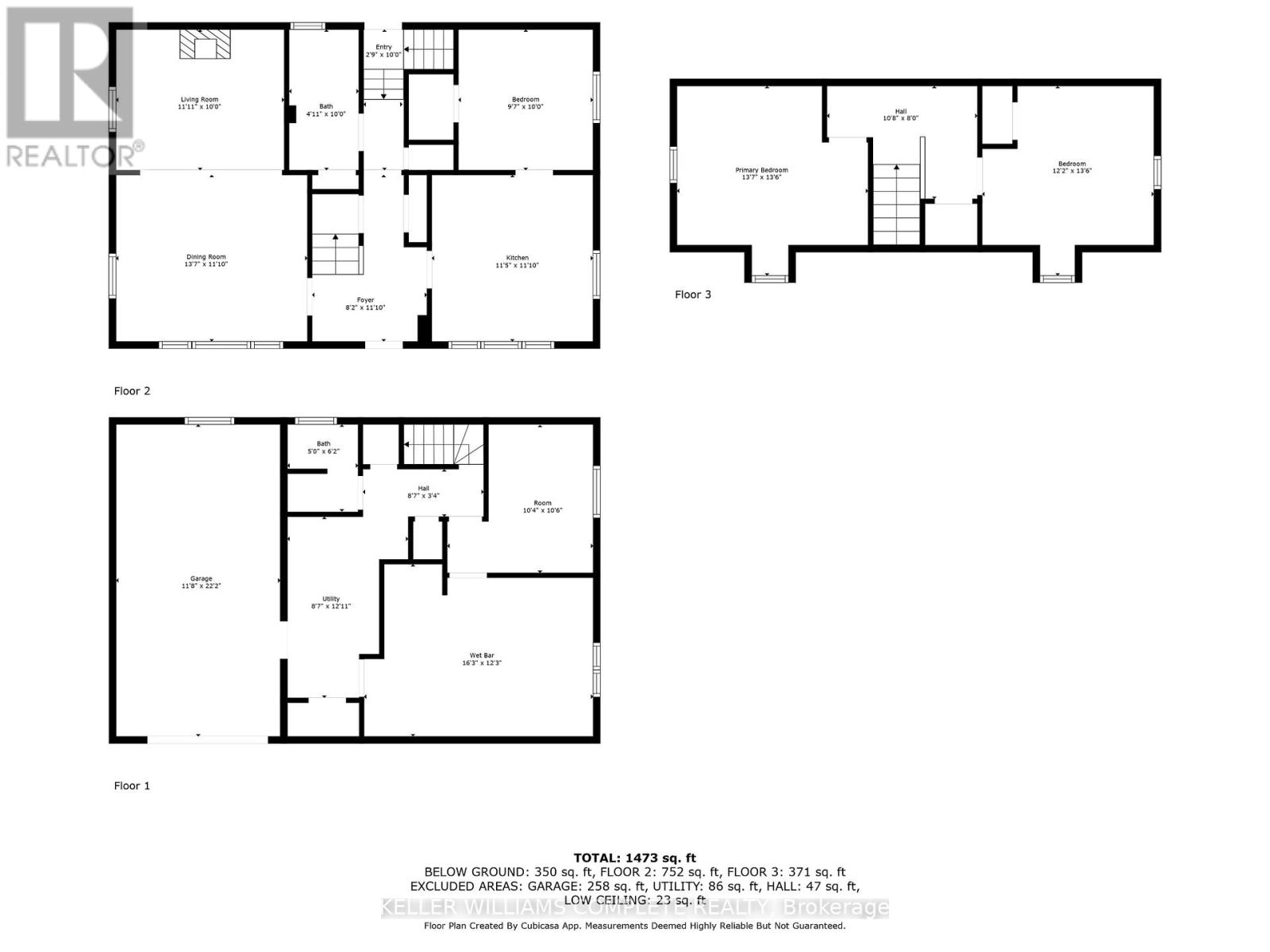30 Ann Street Hamilton, Ontario L9H 2N5
$700,000
Welcome to 30 Ann Street, a charming 1.5 storey detached home in highly sought-after Dundas, where charm, nature, and community meet. This is an incredible opportunity to enter the Dundas market, make it your own, and build equity. Set on a spacious, tree-lined lot, you are just a 15 minute walk to downtown Dundas with local shops, cafes, and waterfalls along the way. It's a quick commute to McMaster University, making it a smart choice for students, staff, or investors! Inside, the layout is bright and full of potential, offering 3+1 bedrooms and 2 full bathrooms. The basement features a separate entrance, large windows, and a full bathroom, providing versatile space for an in-law setup, home office, or recreation room (buyer to verify desired use and permits). Many important updates are already done, including a new sewer line, new sump pump, and new backflow valve, laying the groundwork for future renovations. With newer windows, roof, furnace, and AC, much of the heavy lifting is complete. Now it is your turn to add your style and make this home truly yours. Do not miss your chance to live in the heart of Dundas. This is more than a home, it is your entry into an incredible community surrounded by nature, trails, and small-town charm. (id:60365)
Property Details
| MLS® Number | X12379494 |
| Property Type | Single Family |
| Community Name | Dundas |
| AmenitiesNearBy | Schools, Park |
| EquipmentType | Water Heater |
| Features | Wooded Area, Ravine |
| ParkingSpaceTotal | 3 |
| RentalEquipmentType | Water Heater |
| Structure | Patio(s) |
Building
| BathroomTotal | 2 |
| BedroomsAboveGround | 3 |
| BedroomsBelowGround | 1 |
| BedroomsTotal | 4 |
| Age | 51 To 99 Years |
| Amenities | Fireplace(s) |
| Appliances | Dishwasher, Stove, Window Coverings, Refrigerator |
| BasementType | Full |
| ConstructionStyleAttachment | Detached |
| CoolingType | Central Air Conditioning |
| ExteriorFinish | Brick |
| FireplacePresent | Yes |
| FireplaceTotal | 1 |
| FoundationType | Concrete, Block |
| HeatingFuel | Natural Gas |
| HeatingType | Forced Air |
| StoriesTotal | 2 |
| SizeInterior | 1100 - 1500 Sqft |
| Type | House |
| UtilityWater | Municipal Water |
Parking
| Attached Garage | |
| Garage |
Land
| Acreage | No |
| LandAmenities | Schools, Park |
| Sewer | Sanitary Sewer |
| SizeDepth | 116 Ft |
| SizeFrontage | 80 Ft ,1 In |
| SizeIrregular | 80.1 X 116 Ft |
| SizeTotalText | 80.1 X 116 Ft |
| SurfaceWater | River/stream |
| ZoningDescription | R2 |
Rooms
| Level | Type | Length | Width | Dimensions |
|---|---|---|---|---|
| Second Level | Primary Bedroom | 4.14 m | 4.11 m | 4.14 m x 4.11 m |
| Second Level | Bedroom | 3.71 m | 4.11 m | 3.71 m x 4.11 m |
| Basement | Utility Room | 2.62 m | 3.94 m | 2.62 m x 3.94 m |
| Basement | Bathroom | 1.52 m | 1.88 m | 1.52 m x 1.88 m |
| Basement | Bedroom | 3.15 m | 3.2 m | 3.15 m x 3.2 m |
| Basement | Family Room | 4.95 m | 3.73 m | 4.95 m x 3.73 m |
| Main Level | Living Room | 3.63 m | 3.05 m | 3.63 m x 3.05 m |
| Main Level | Dining Room | 4.14 m | 3.61 m | 4.14 m x 3.61 m |
| Main Level | Bathroom | 1.5 m | 3.05 m | 1.5 m x 3.05 m |
| Main Level | Foyer | 2.49 m | 3.61 m | 2.49 m x 3.61 m |
| Main Level | Bedroom | 2.92 m | 3.05 m | 2.92 m x 3.05 m |
| Main Level | Kitchen | 3.48 m | 3.61 m | 3.48 m x 3.61 m |
https://www.realtor.ca/real-estate/28810960/30-ann-street-hamilton-dundas-dundas
Sandra Mary Montgomery
Salesperson
1044 Cannon St East Unit T
Hamilton, Ontario L8L 2H7






