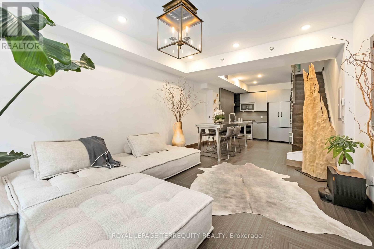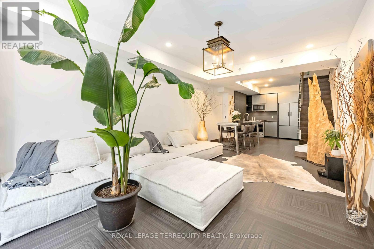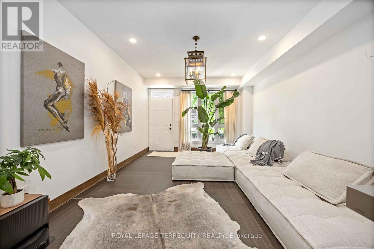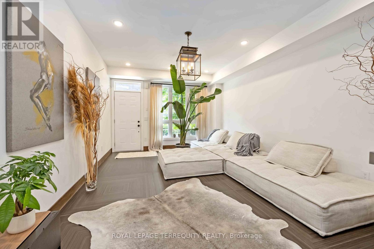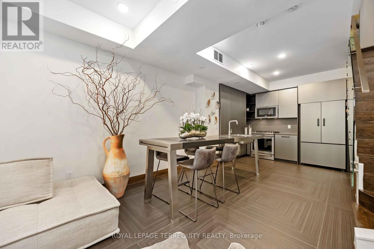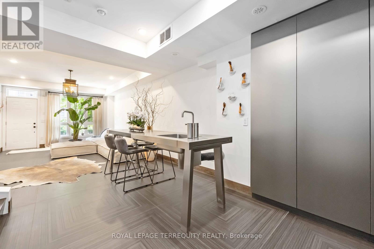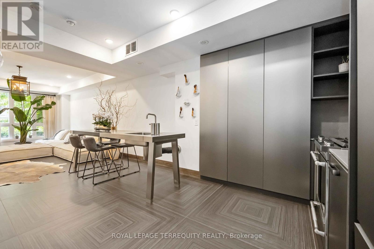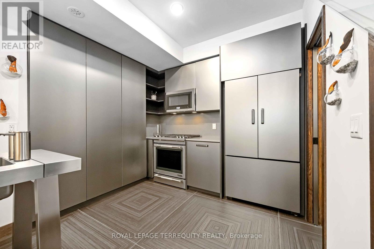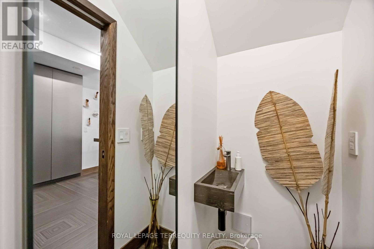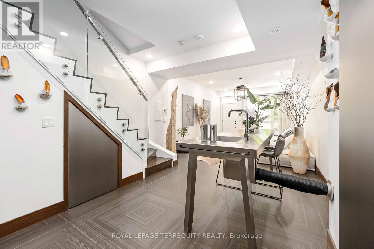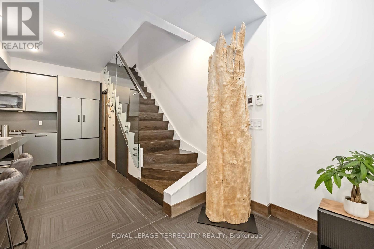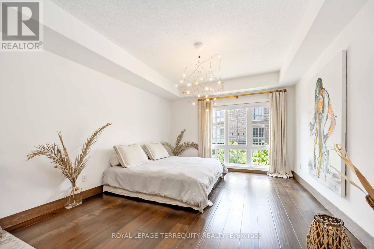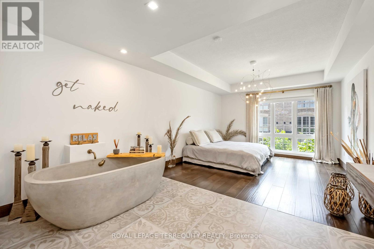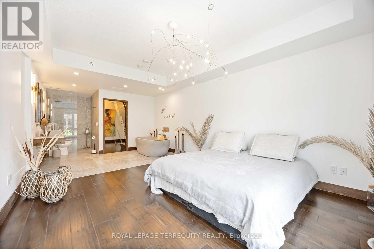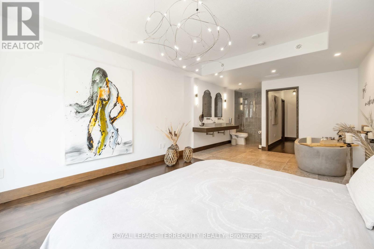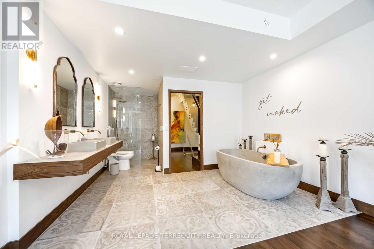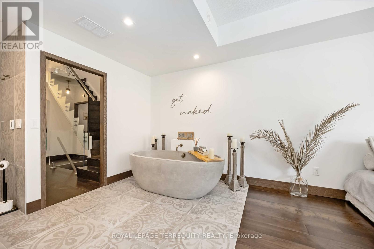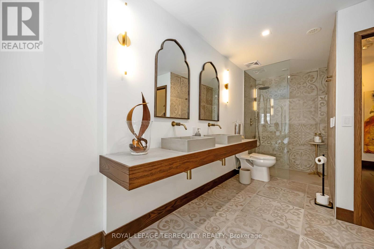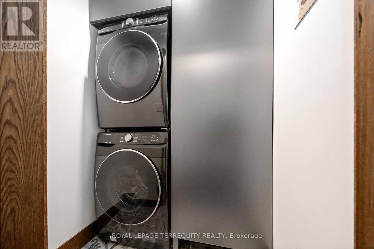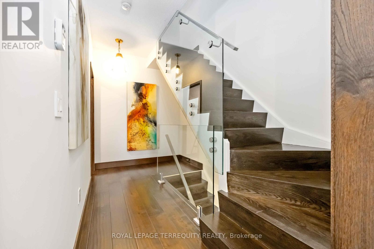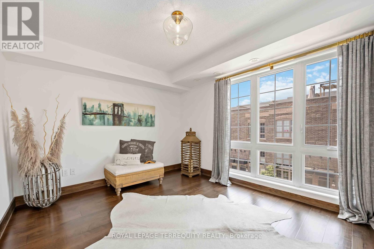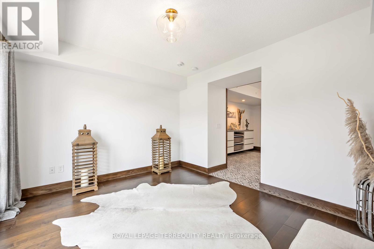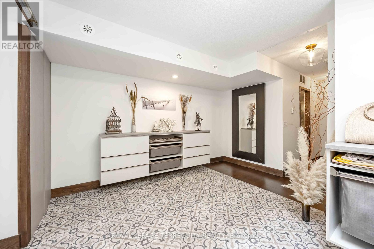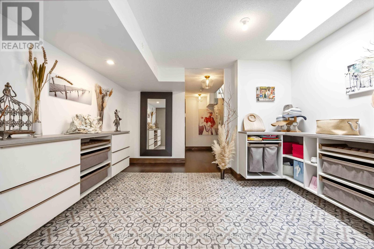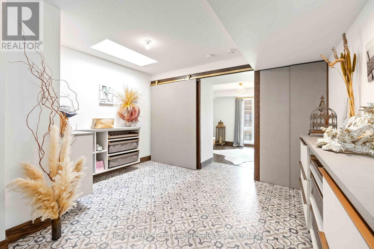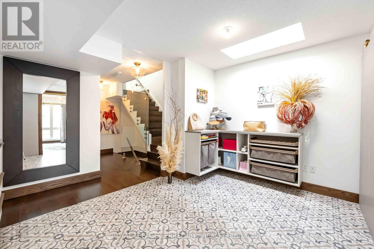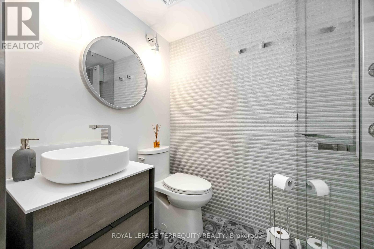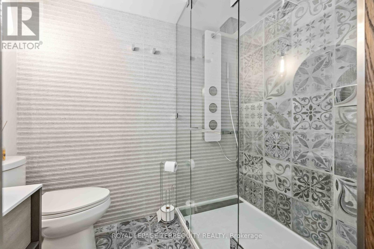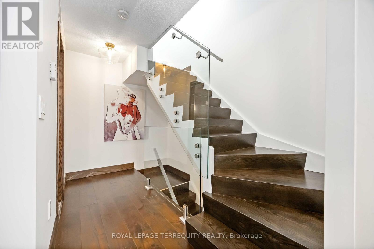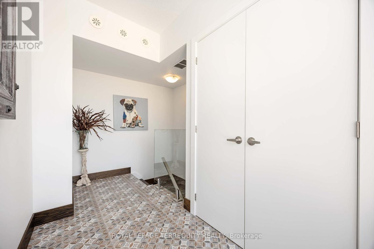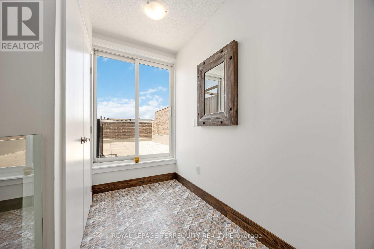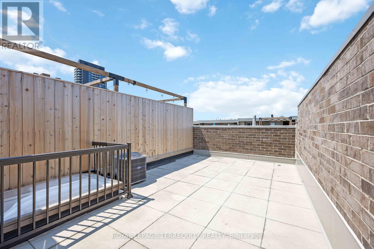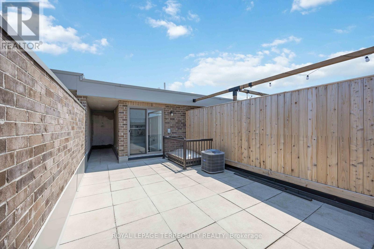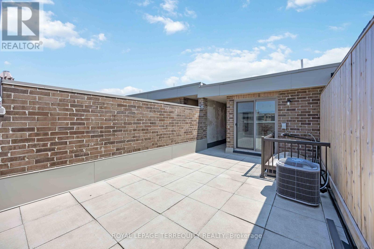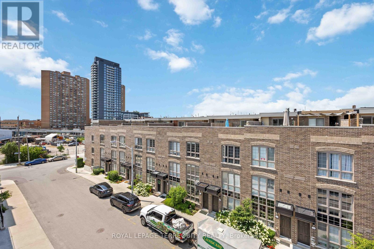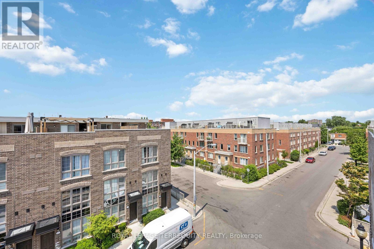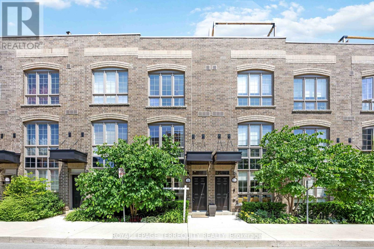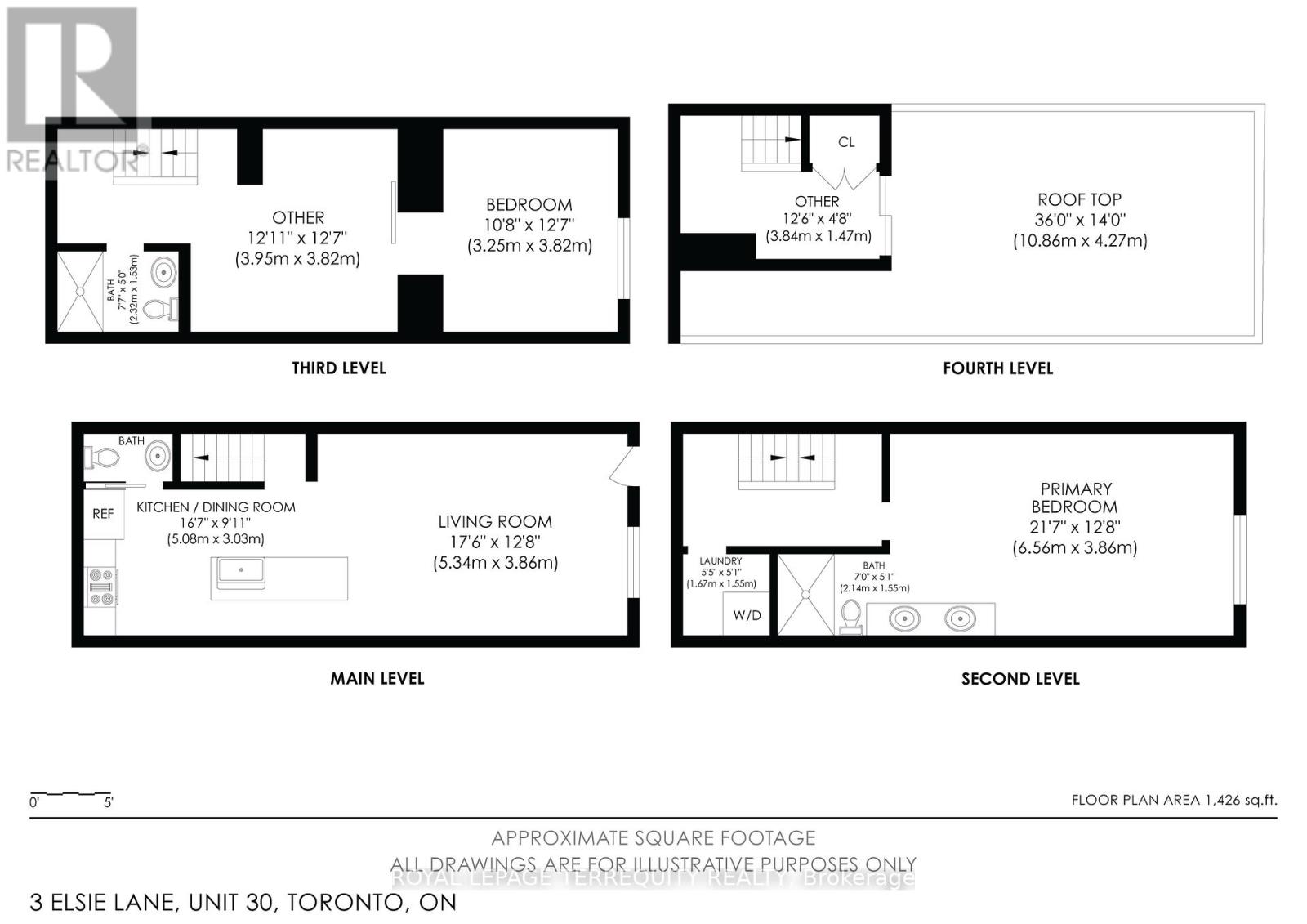30 - 3 Elsie Lane Toronto, Ontario M6P 0B8
$1,200,000Maintenance, Parcel of Tied Land
$397.29 Monthly
Maintenance, Parcel of Tied Land
$397.29 MonthlyThis sleek 2-bedroom plus 2 den, 3-bathroom townhouse in the Junction Triangle blends design forward details with everyday function. The striking architecture out front sets the tone, and inside you'll find an open-concept layout filled with modern touches: glass railings, wooden stairs, and underfloor heating throughout-including heated tile floors, walk-in showers, and even the concrete tub and sinks (2021-2022). The second-floor bathroom flows right into the primary bedroom. Warm wood flooring runs throughout the home, balancing style and comfort. Just steps to the Dundas Street West subway station/UPX & Junction strip with trendy restaurants, close to grocery stores, a gym, and great transit. This one's a rare mix of smart design and unbeatable location. (id:60365)
Property Details
| MLS® Number | W12471921 |
| Property Type | Single Family |
| Community Name | Dovercourt-Wallace Emerson-Junction |
| AmenitiesNearBy | Park, Place Of Worship, Public Transit, Schools |
| CommunityFeatures | Community Centre |
| EquipmentType | Water Heater - Tankless, Water Heater |
| Features | Carpet Free |
| ParkingSpaceTotal | 1 |
| RentalEquipmentType | Water Heater - Tankless, Water Heater |
| Structure | Patio(s) |
Building
| BathroomTotal | 3 |
| BedroomsAboveGround | 2 |
| BedroomsBelowGround | 1 |
| BedroomsTotal | 3 |
| ConstructionStyleAttachment | Attached |
| CoolingType | Central Air Conditioning |
| ExteriorFinish | Brick |
| FlooringType | Hardwood, Tile |
| FoundationType | Unknown |
| HalfBathTotal | 1 |
| HeatingFuel | Natural Gas |
| HeatingType | Forced Air |
| StoriesTotal | 3 |
| SizeInterior | 1500 - 2000 Sqft |
| Type | Row / Townhouse |
| UtilityWater | Municipal Water |
Parking
| Garage | |
| Covered |
Land
| Acreage | No |
| LandAmenities | Park, Place Of Worship, Public Transit, Schools |
| Sewer | Sanitary Sewer |
Rooms
| Level | Type | Length | Width | Dimensions |
|---|---|---|---|---|
| Second Level | Primary Bedroom | 6.54 m | 3.84 m | 6.54 m x 3.84 m |
| Third Level | Bedroom 2 | 3.84 m | 3.26 m | 3.84 m x 3.26 m |
| Third Level | Other | 3.93 m | 3.84 m | 3.93 m x 3.84 m |
| Main Level | Living Room | 5.18 m | 3.87 m | 5.18 m x 3.87 m |
| Main Level | Dining Room | 5.18 m | 3.87 m | 5.18 m x 3.87 m |
| Main Level | Kitchen | 5.19 m | 2.63 m | 5.19 m x 2.63 m |
| Upper Level | Other | 3.84 m | 1.47 m | 3.84 m x 1.47 m |
Christina Sheppard
Salesperson
800 King Street W Unit 102
Toronto, Ontario M5V 3M7
Kevin Yu
Broker of Record
800 King St W Unit: 102
Toronto, Ontario M5V 3M7

