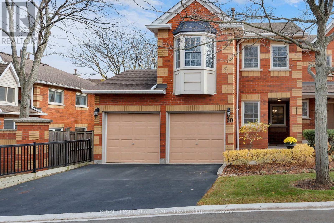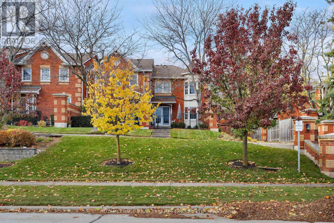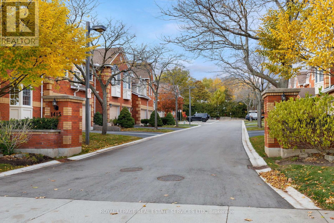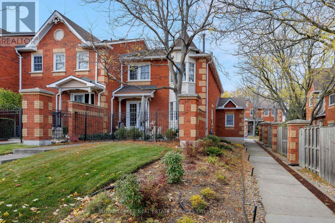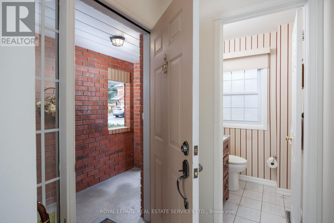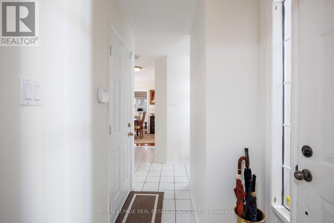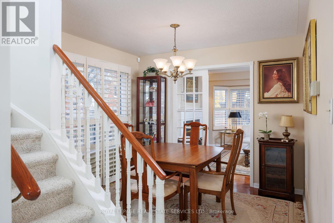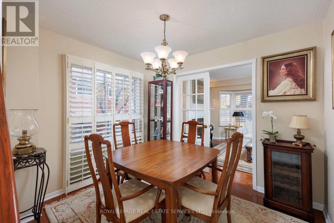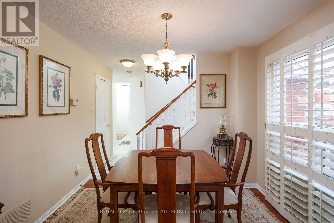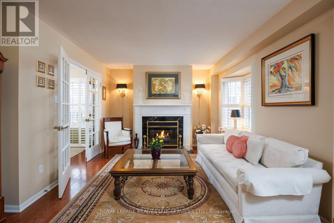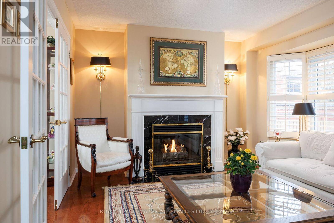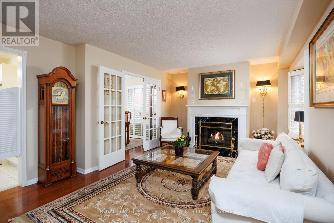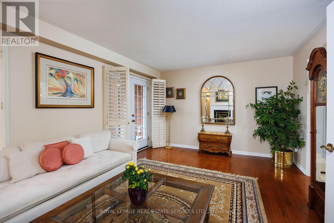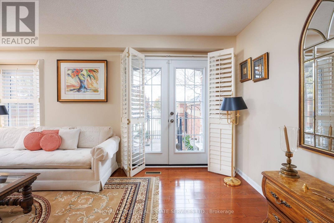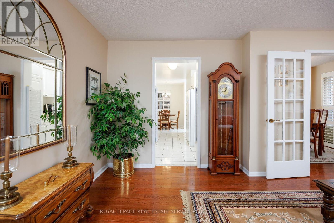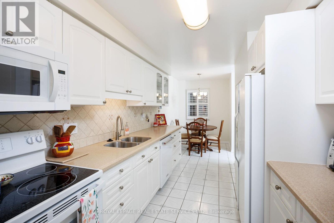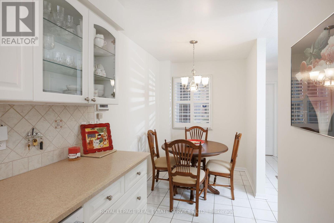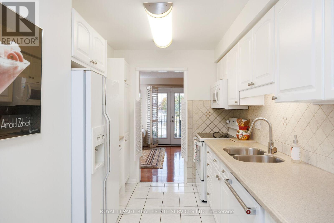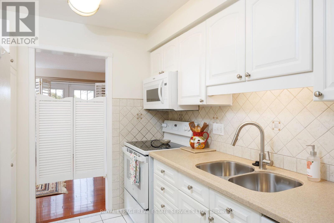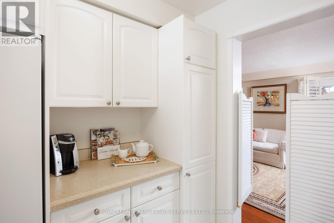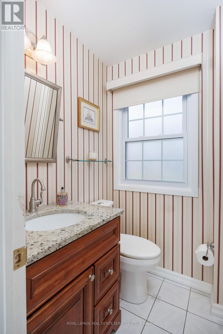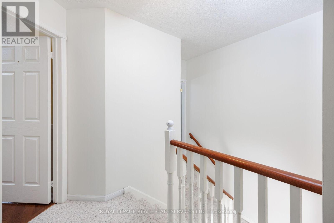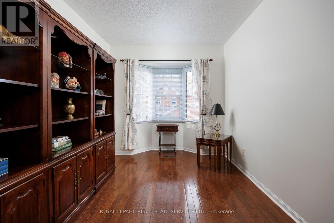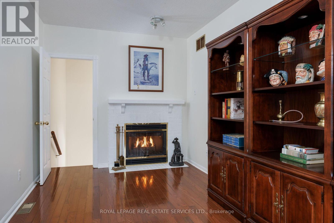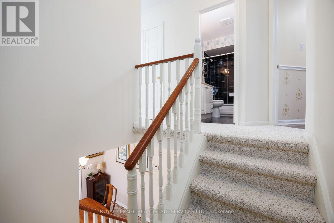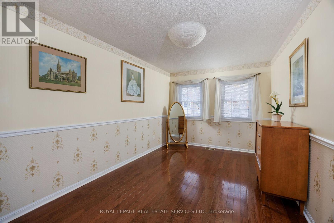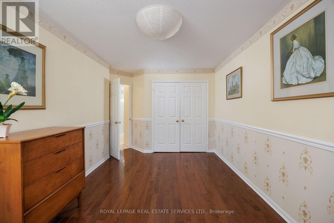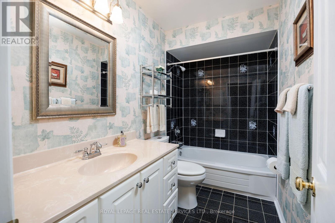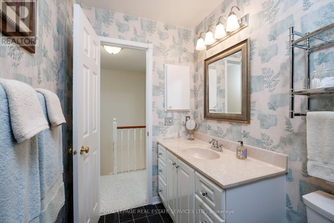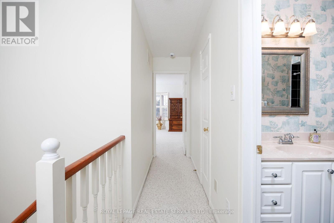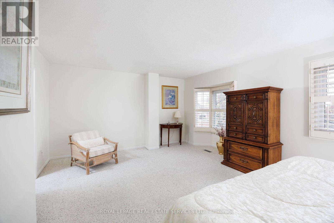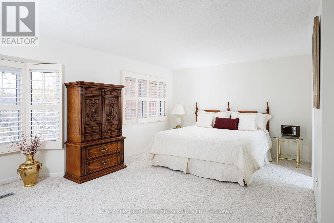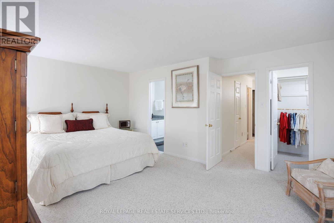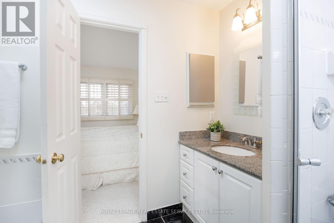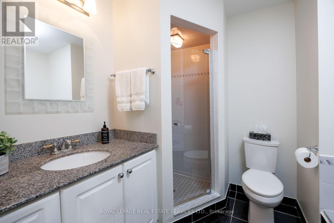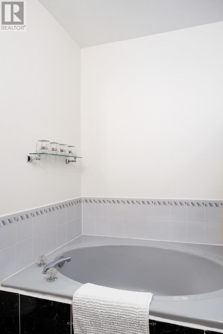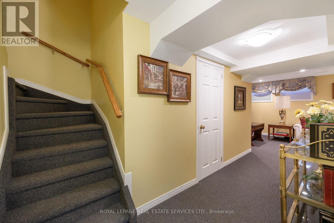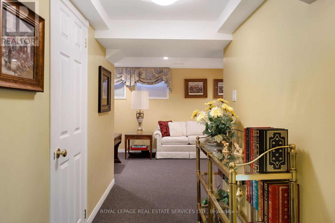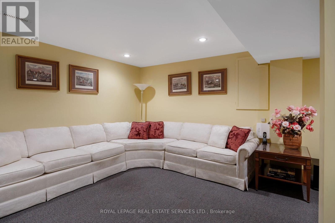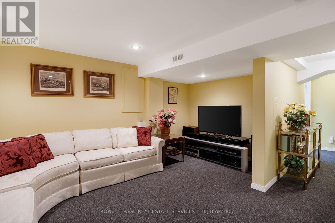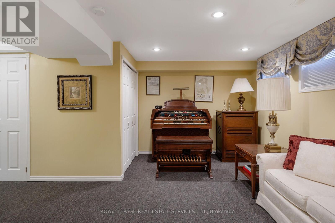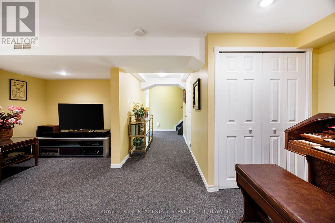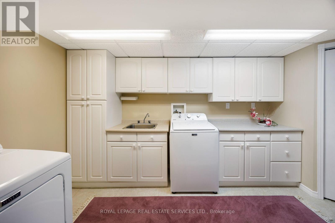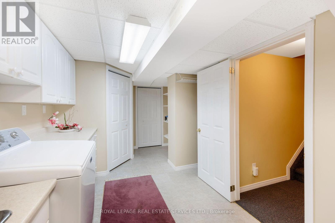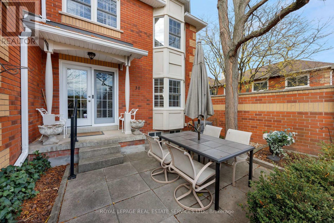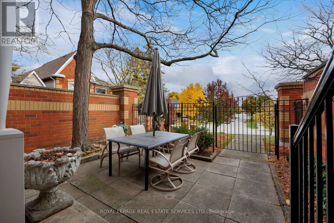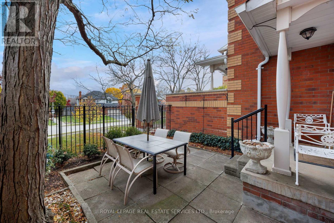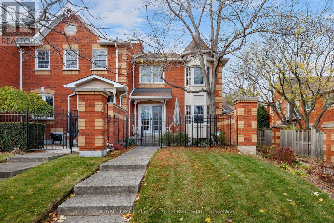30 - 1415 Hazelton Boulevard Burlington, Ontario L7P 4W6
$979,000Maintenance, Common Area Maintenance, Insurance, Parking
$526.42 Monthly
Maintenance, Common Area Maintenance, Insurance, Parking
$526.42 MonthlyWelcome to Tyandanga - a serene Burlington neighbourhood known for mature trees, green space, wooded ravines, huge parks & the prestigious Tyandaga Golf Course. Nature lovers will appreciate the nearby Niagara Escarpment, Bruce Trail & conservation areas offering endless outdoor adventure. Enjoy this quiet, established community that feels tucked away in nature, yet is close to shopping, restaurants, & services, & offers quick access to the QEW & 407 ETR for commuters. This highly desirable end-unit townhome is part of a small, beautifully maintained enclave of only 34 homes. Set on a premium private lot, it features a rarely offered attached double garage with inside entry, 2 bedrooms, 2.5 bathrooms, extra windows, & approx. 1,629 sq. ft. of light-filled living space plus a professionally finished basement. Hardwood floors on 2 levels, French doors, 2 gas fireplaces, & California shutters contribute to timeless elegance & there is fresh paint in the entrance, kitchen, & 2 bedrooms. The spacious living room, centred around a gas fireplace, opens to a private patio surrounded by lush gardens, brick privacy walls, a mature tree, & metal fencing with a gate access to green space. French doors connect the living & dining room - perfect for formal entertaining. The bright white kitchen offers ample cabinetry, an upper china cabinet, Corian counters, white appliances (including a new stove), & a breakfast area. The family room with a gas fireplace is located on the mid-upper level; 2 bedrooms & 2 full baths are on the upper level. The freshly painted primary suite features large windows with California shutters, a walk-in closet & a 4-piece ensuite with a soaker tub & separate shower. The finished lower level includes a spacious recreation room with pot lights & a large laundry room with extensive cabinetry & a new Maytag washer & dryer. (id:60365)
Property Details
| MLS® Number | W12531154 |
| Property Type | Single Family |
| Community Name | Tyandaga |
| AmenitiesNearBy | Golf Nearby, Park, Schools |
| CommunityFeatures | Pets Allowed With Restrictions, Community Centre |
| Features | Level Lot, Conservation/green Belt, Level |
| ParkingSpaceTotal | 4 |
Building
| BathroomTotal | 3 |
| BedroomsAboveGround | 2 |
| BedroomsTotal | 2 |
| Age | 31 To 50 Years |
| Amenities | Fireplace(s) |
| Appliances | Garage Door Opener Remote(s), Dishwasher, Dryer, Stove, Washer, Window Coverings, Refrigerator |
| BasementDevelopment | Finished |
| BasementType | Full (finished) |
| CoolingType | Central Air Conditioning |
| ExteriorFinish | Brick |
| FireplacePresent | Yes |
| FireplaceTotal | 2 |
| FlooringType | Hardwood, Carpeted |
| FoundationType | Unknown |
| HalfBathTotal | 1 |
| HeatingFuel | Natural Gas |
| HeatingType | Forced Air |
| StoriesTotal | 2 |
| SizeInterior | 1600 - 1799 Sqft |
| Type | Row / Townhouse |
Parking
| Attached Garage | |
| Garage |
Land
| Acreage | No |
| LandAmenities | Golf Nearby, Park, Schools |
| ZoningDescription | Rl5-482 |
Rooms
| Level | Type | Length | Width | Dimensions |
|---|---|---|---|---|
| Second Level | Primary Bedroom | 5.69 m | 4.52 m | 5.69 m x 4.52 m |
| Second Level | Bedroom 2 | 5.03 m | 2.92 m | 5.03 m x 2.92 m |
| Second Level | Family Room | 5.66 m | 2.67 m | 5.66 m x 2.67 m |
| Basement | Recreational, Games Room | 7.09 m | 5.69 m | 7.09 m x 5.69 m |
| Main Level | Living Room | 5.69 m | 3.84 m | 5.69 m x 3.84 m |
| Main Level | Dining Room | 3.05 m | 2.62 m | 3.05 m x 2.62 m |
| Main Level | Kitchen | 3.99 m | 2.54 m | 3.99 m x 2.54 m |
| Main Level | Eating Area | 2.13 m | 1.88 m | 2.13 m x 1.88 m |
https://www.realtor.ca/real-estate/29089941/30-1415-hazelton-boulevard-burlington-tyandaga-tyandaga
Rina Di Risio
Salesperson
251 North Service Road Ste #101
Oakville, Ontario L6M 3E7
Brent Racioppo
Salesperson
251 North Service Rd #102
Oakville, Ontario L6M 3E7

