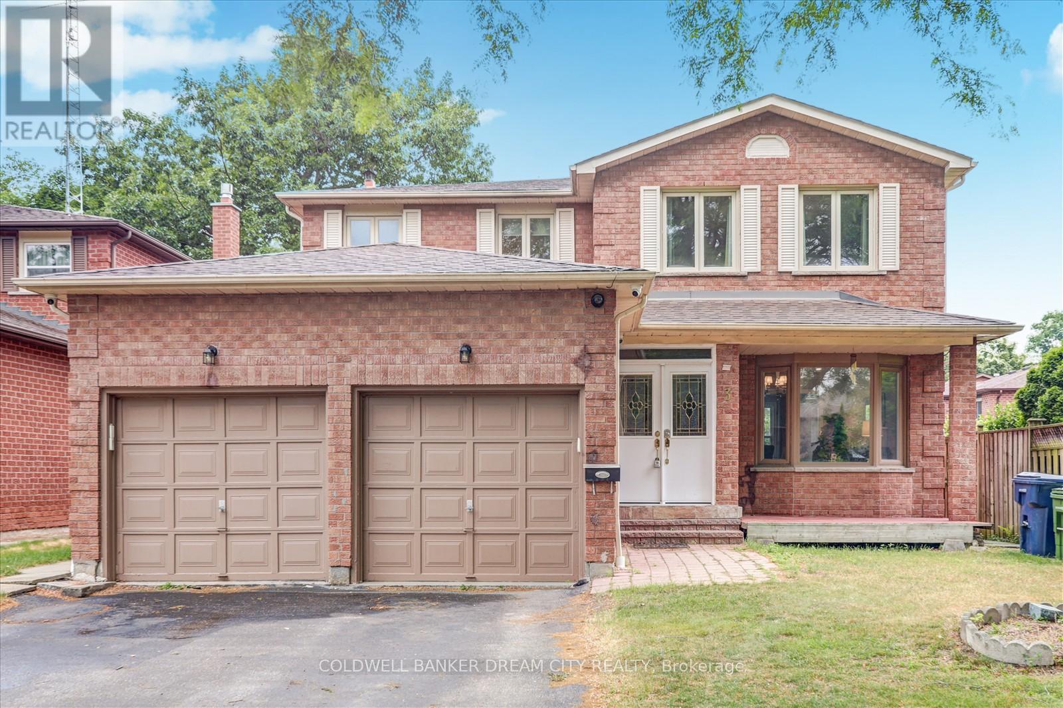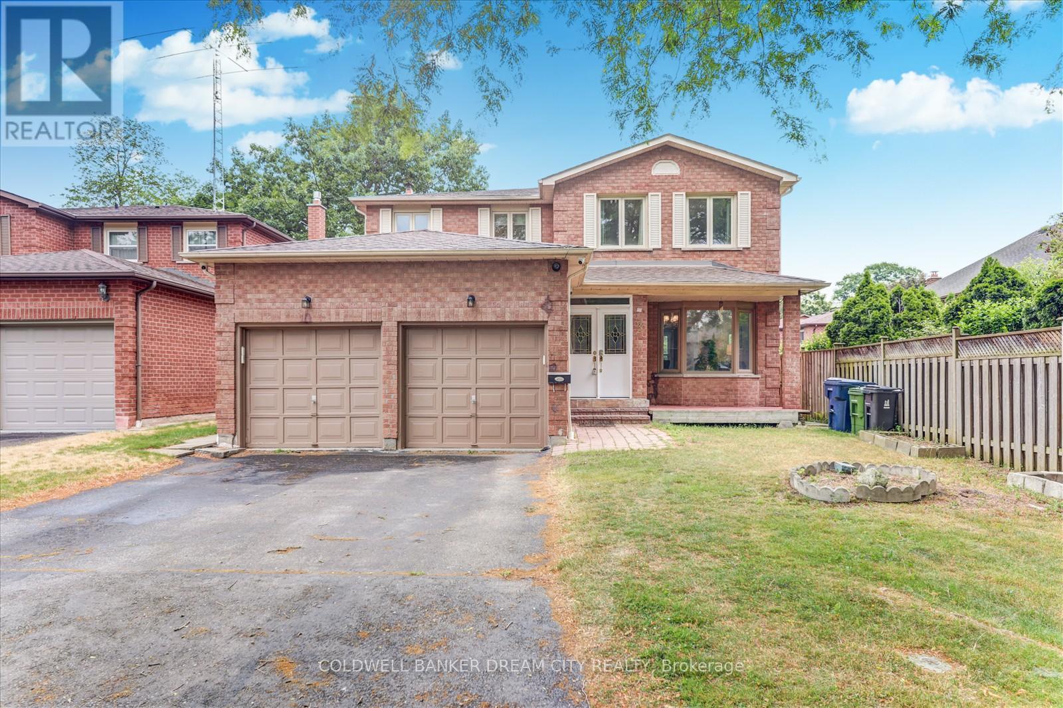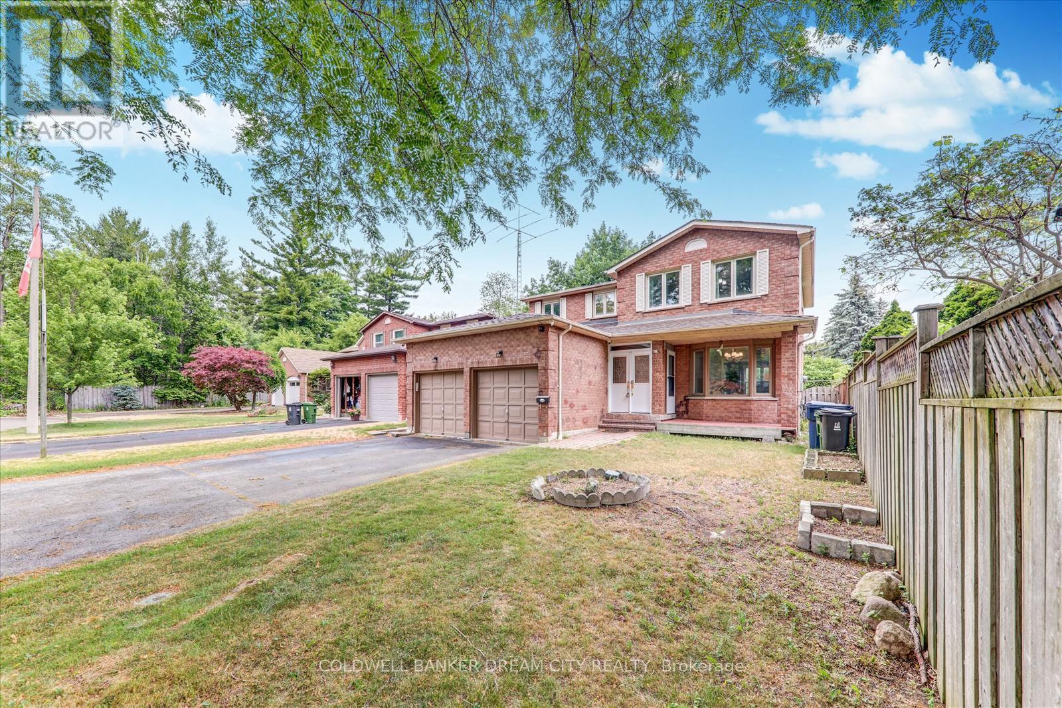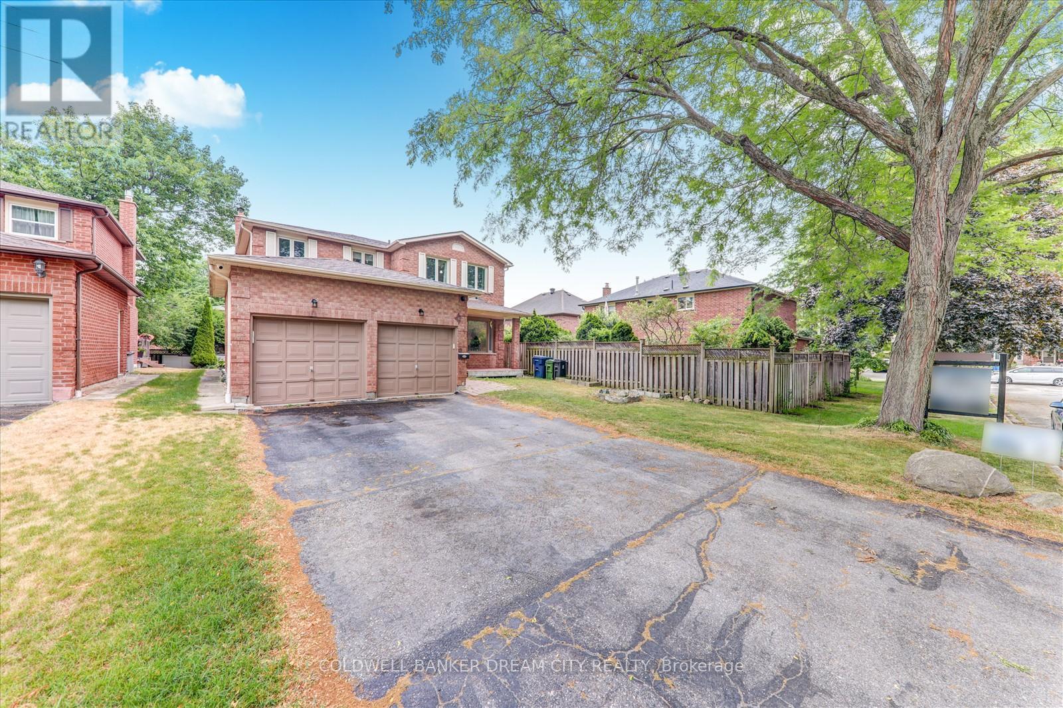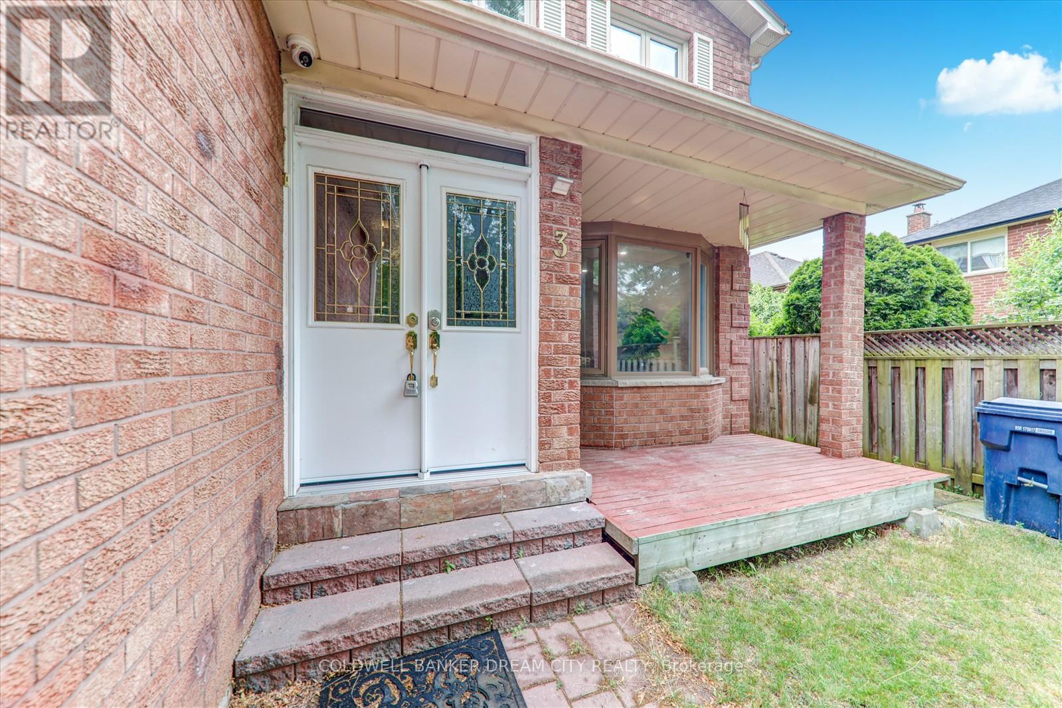3 Windrush Trail Toronto, Ontario M1C 3Y5
$1,699,999
Located in a quiet, family-friendly neighborhood of Highland Creek, this spacious home offers approximately . of living space with 7 bedrooms, 5 full washrooms, and 3 full kitchens.The layout includes 4 bedrooms and 2 full washrooms on the upper floor, 1 bedroom and a full washroom on the main floor, and two self-contained basement apartments, each with their own kitchen, bedroom, and washroomideal for extended family or rental income.Conveniently located: 22-minute walk to the University of Toronto Scarborough (UTSC) 26-minute walk to Centennial College Morningside Campus.This is a rare opportunity to own a versatile property in a prime location. (id:60365)
Property Details
| MLS® Number | E12283755 |
| Property Type | Single Family |
| Community Name | Highland Creek |
| ParkingSpaceTotal | 6 |
Building
| BathroomTotal | 4 |
| BedroomsAboveGround | 4 |
| BedroomsBelowGround | 1 |
| BedroomsTotal | 5 |
| BasementDevelopment | Finished |
| BasementFeatures | Separate Entrance |
| BasementType | N/a (finished) |
| ConstructionStyleAttachment | Detached |
| CoolingType | Central Air Conditioning |
| ExteriorFinish | Brick |
| FireplacePresent | Yes |
| FlooringType | Hardwood, Ceramic |
| FoundationType | Brick |
| HeatingFuel | Natural Gas |
| HeatingType | Forced Air |
| StoriesTotal | 2 |
| SizeInterior | 2000 - 2500 Sqft |
| Type | House |
| UtilityWater | Municipal Water |
Parking
| Attached Garage | |
| Garage |
Land
| Acreage | No |
| Sewer | Sanitary Sewer |
| SizeDepth | 117 Ft ,6 In |
| SizeFrontage | 45 Ft |
| SizeIrregular | 45 X 117.5 Ft |
| SizeTotalText | 45 X 117.5 Ft |
Rooms
| Level | Type | Length | Width | Dimensions |
|---|---|---|---|---|
| Second Level | Primary Bedroom | 5.82 m | 3.32 m | 5.82 m x 3.32 m |
| Second Level | Bedroom 2 | 4.9 m | 3.06 m | 4.9 m x 3.06 m |
| Second Level | Bedroom 3 | 3.37 m | 2.9 m | 3.37 m x 2.9 m |
| Second Level | Bedroom 4 | 4.26 m | 3.54 m | 4.26 m x 3.54 m |
| Main Level | Living Room | 5.07 m | 3.35 m | 5.07 m x 3.35 m |
| Main Level | Dining Room | 4.16 m | 3.08 m | 4.16 m x 3.08 m |
| Main Level | Kitchen | 5.91 m | 3.32 m | 5.91 m x 3.32 m |
| Main Level | Family Room | 5.8 m | 3.32 m | 5.8 m x 3.32 m |
https://www.realtor.ca/real-estate/28602981/3-windrush-trail-toronto-highland-creek-highland-creek
Sunil Sebastian
Salesperson
2960 Drew Rd #146
Mississauga, Ontario L4T 0A5

