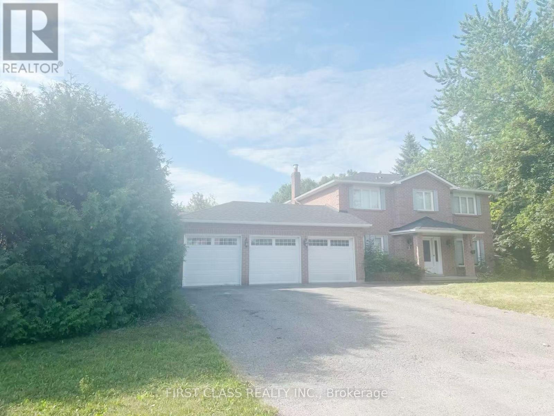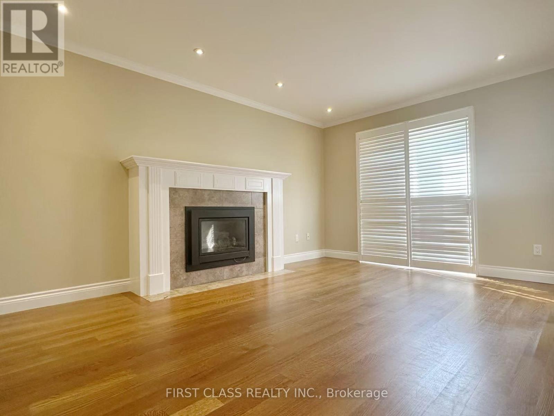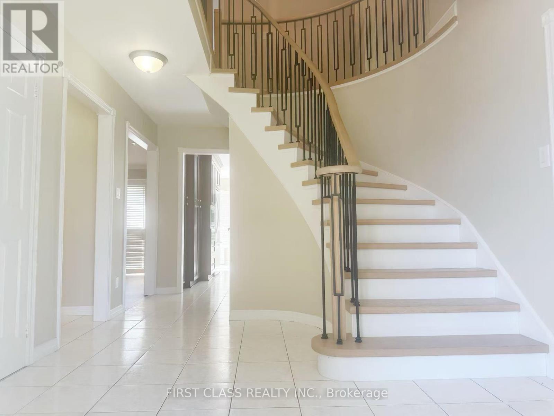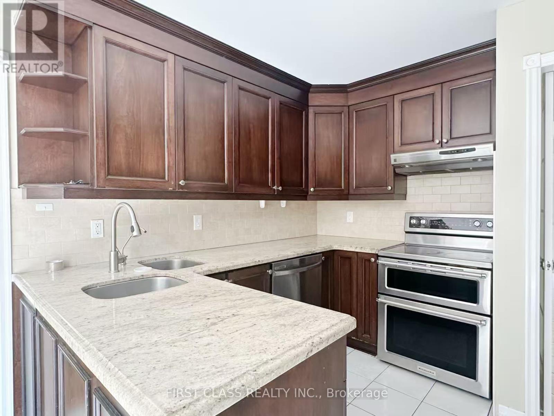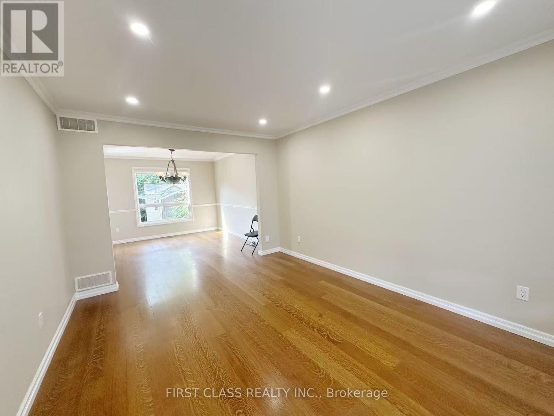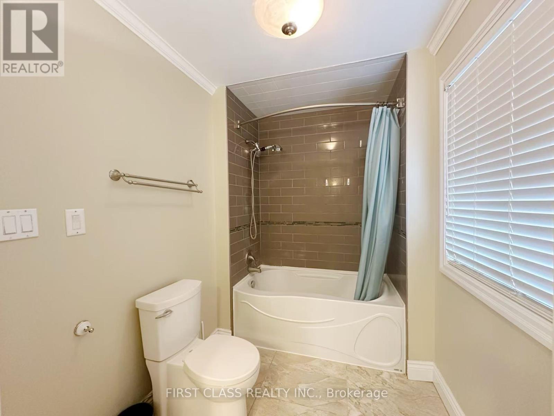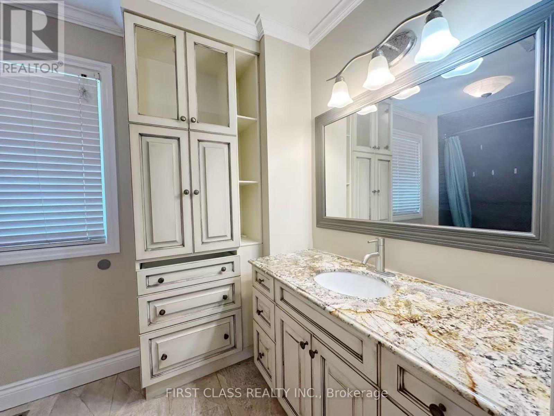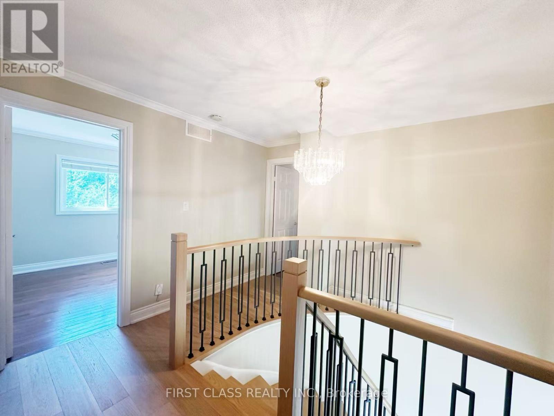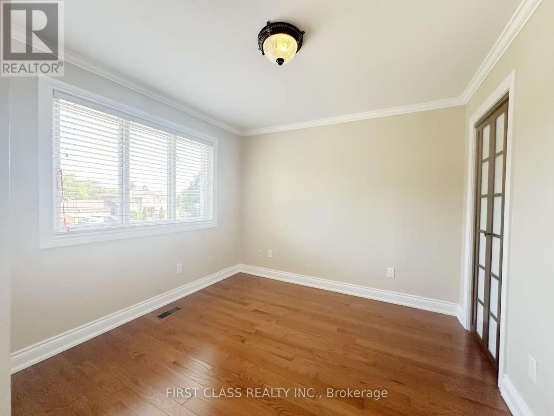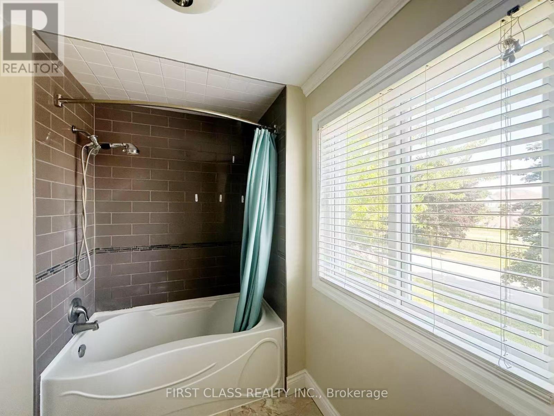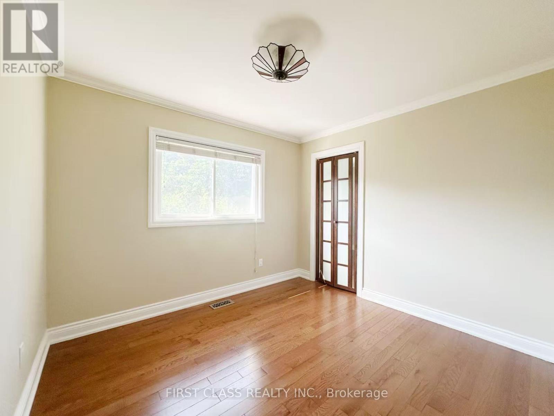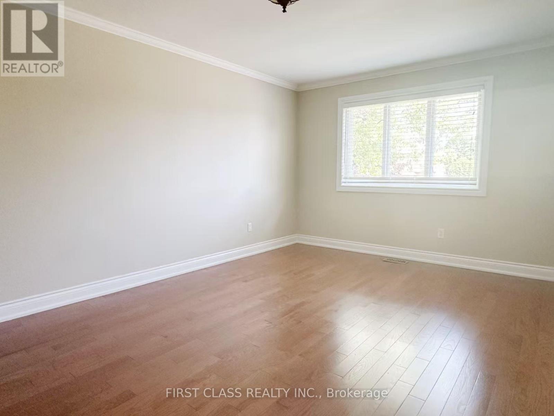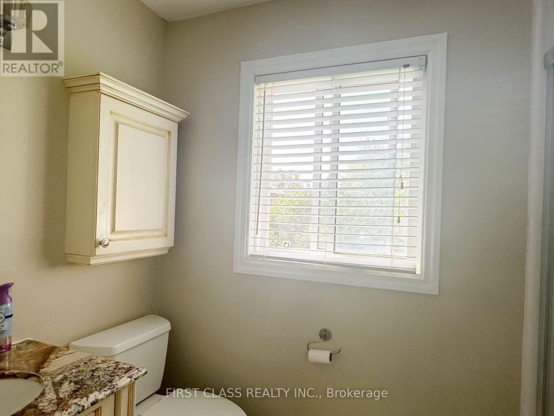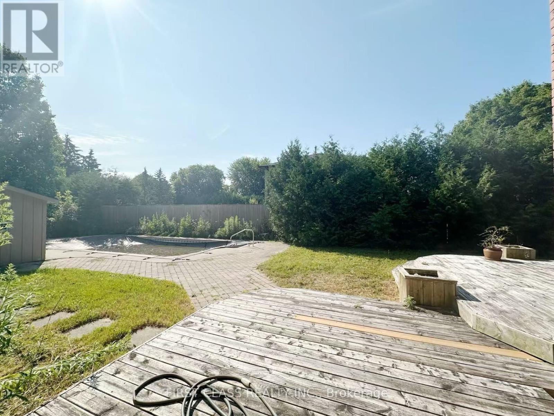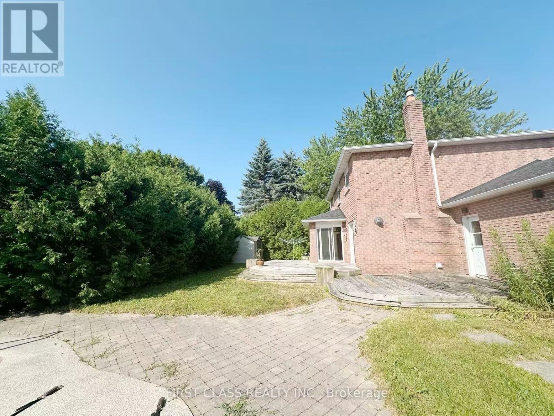3 Veronica Crescent S East Gwillimbury, Ontario L0G 1V0
$4,000 Monthly
Welcome To This Beautifully Reno'd 4 Bedrm Family Home W/ Heated 3 Car Garage On Approx. 1/2 Acre Mature Treed Lot In Sought After Sharon! Fabulous Kitchen W/Granite Counters, Potlights, Crown Moldings, Hardwood Flrs On Main & Bdrms, Fabulous Finished Basemt! Very Private Backyard Features Amazing Saltwater I/G Pool W/Duraroc Rubber Surround (2016), New Liner, High Eff. Pump, New Cover, Gas Heater & W/O From Kit To Deck. Privacy Hedge Surrounds Entire Yard! (id:60365)
Property Details
| MLS® Number | N12297094 |
| Property Type | Single Family |
| Community Name | Sharon |
| ParkingSpaceTotal | 7 |
| PoolType | Outdoor Pool |
Building
| BathroomTotal | 3 |
| BedroomsAboveGround | 4 |
| BedroomsTotal | 4 |
| Appliances | Garage Door Opener Remote(s) |
| BasementDevelopment | Finished |
| BasementType | N/a (finished) |
| ConstructionStyleAttachment | Detached |
| CoolingType | Central Air Conditioning |
| ExteriorFinish | Brick |
| FoundationType | Brick |
| HalfBathTotal | 1 |
| HeatingFuel | Natural Gas |
| HeatingType | Forced Air |
| StoriesTotal | 2 |
| SizeInterior | 2000 - 2500 Sqft |
| Type | House |
| UtilityWater | Municipal Water |
Parking
| Garage |
Land
| Acreage | No |
| Sewer | Sanitary Sewer |
| SizeDepth | 123 Ft |
| SizeFrontage | 122 Ft |
| SizeIrregular | 122 X 123 Ft |
| SizeTotalText | 122 X 123 Ft |
Rooms
| Level | Type | Length | Width | Dimensions |
|---|---|---|---|---|
| Second Level | Primary Bedroom | 4.9 m | 3.33 m | 4.9 m x 3.33 m |
| Second Level | Bedroom 2 | 3.16 m | 2.93 m | 3.16 m x 2.93 m |
| Second Level | Bedroom 3 | 4.04 m | 3.06 m | 4.04 m x 3.06 m |
| Second Level | Bedroom 4 | 3.34 m | 3.06 m | 3.34 m x 3.06 m |
| Main Level | Living Room | 4.19 m | 3.33 m | 4.19 m x 3.33 m |
| Main Level | Dining Room | 3.63 m | 3.32 m | 3.63 m x 3.32 m |
| Main Level | Kitchen | 5.96 m | 3.17 m | 5.96 m x 3.17 m |
| Main Level | Family Room | 4.6 m | 3.34 m | 4.6 m x 3.34 m |
| Main Level | Laundry Room | 2.63 m | 1.81 m | 2.63 m x 1.81 m |
https://www.realtor.ca/real-estate/28631921/3-veronica-crescent-s-east-gwillimbury-sharon-sharon
Eileen Gao
Salesperson
7481 Woodbine Ave #203
Markham, Ontario L3R 2W1
Zhou Chen
Salesperson
7240 Woodbine Ave Unit 103
Markham, Ontario L3R 1A4

