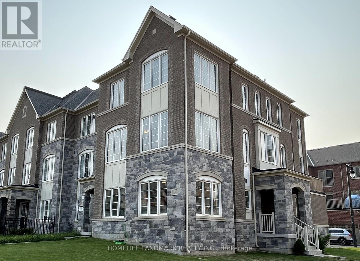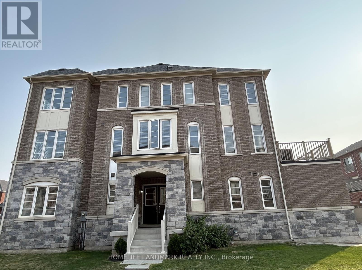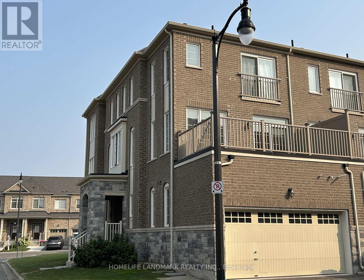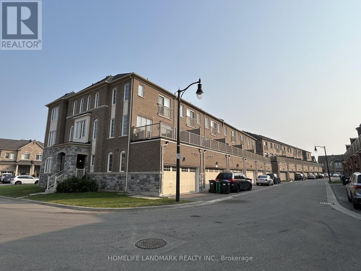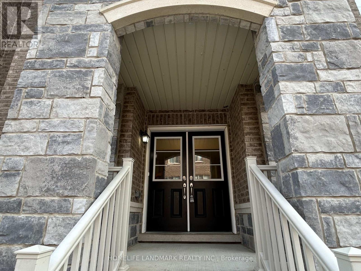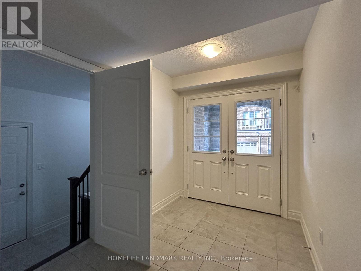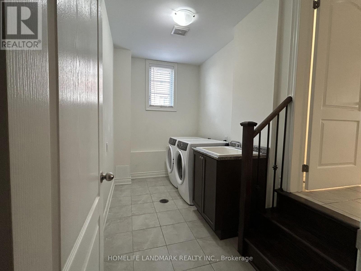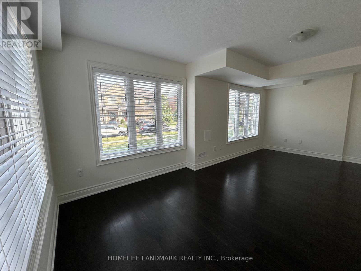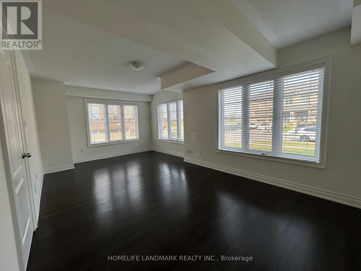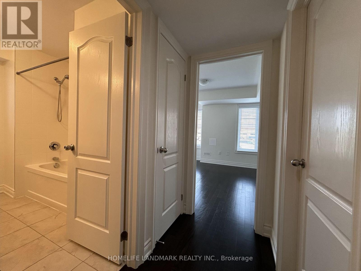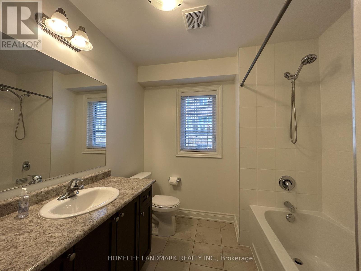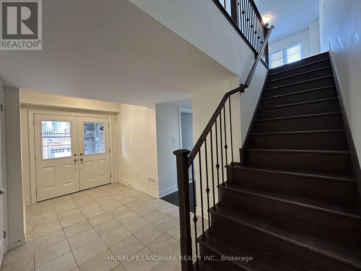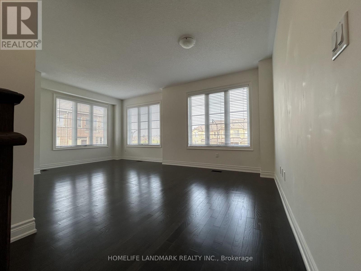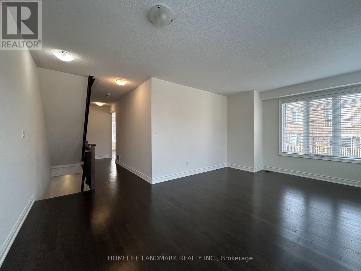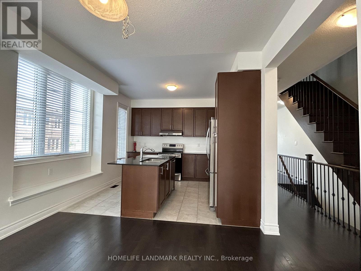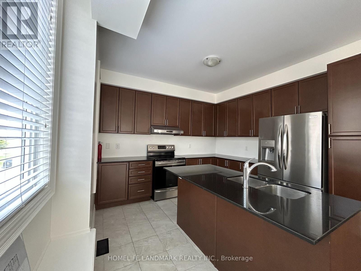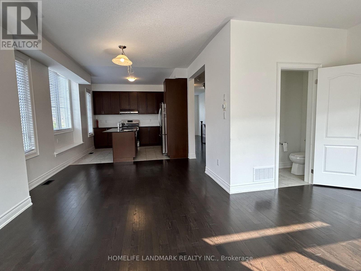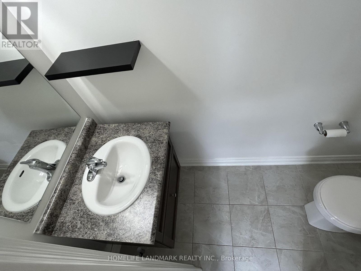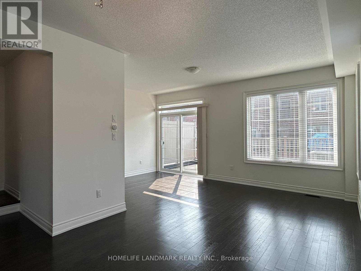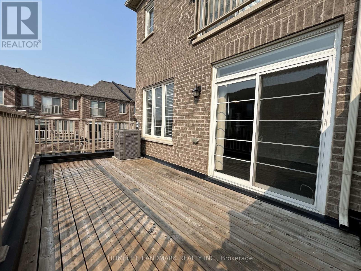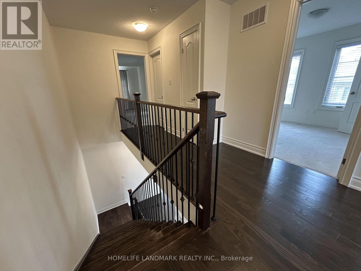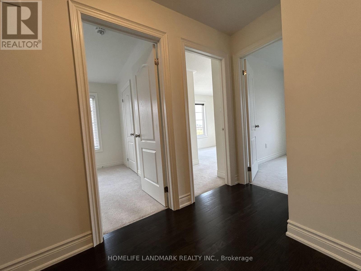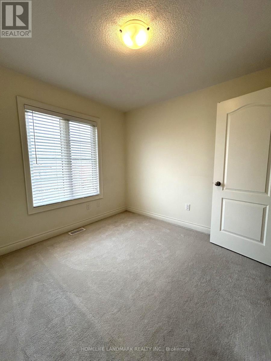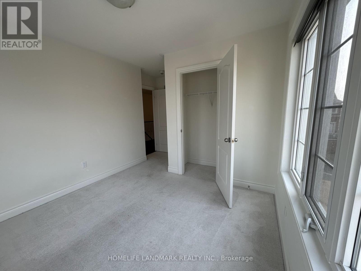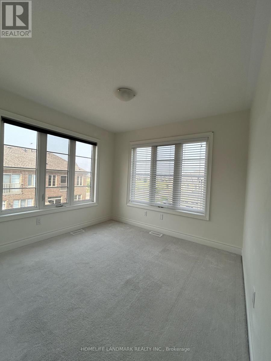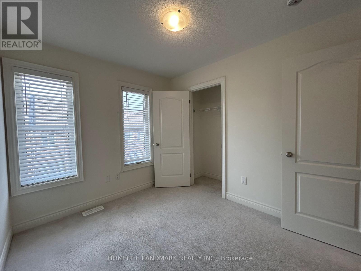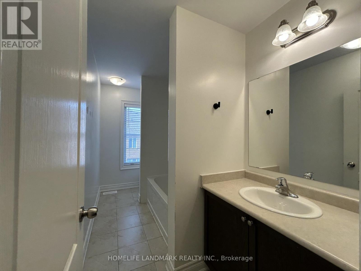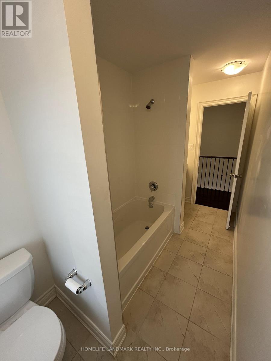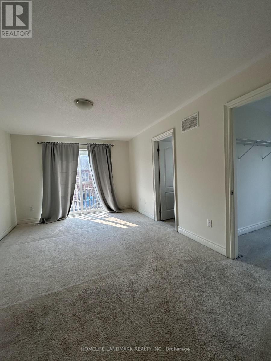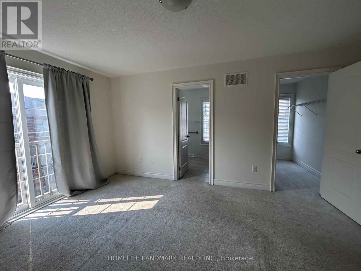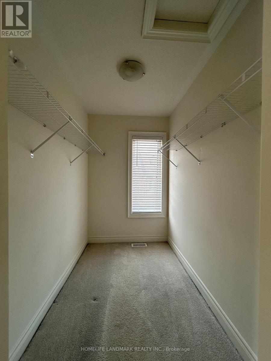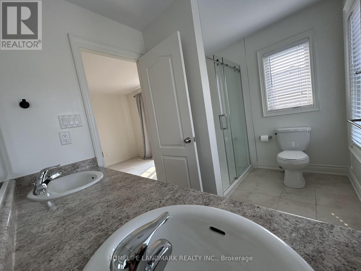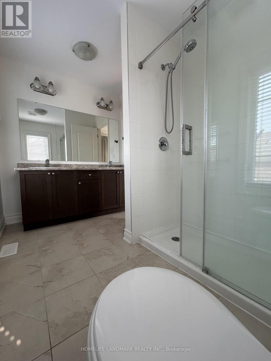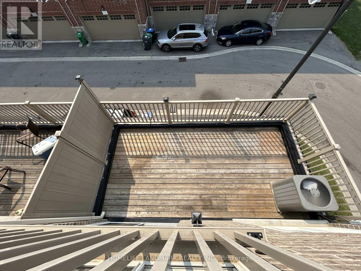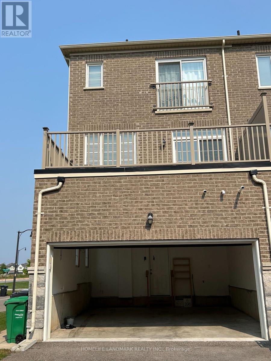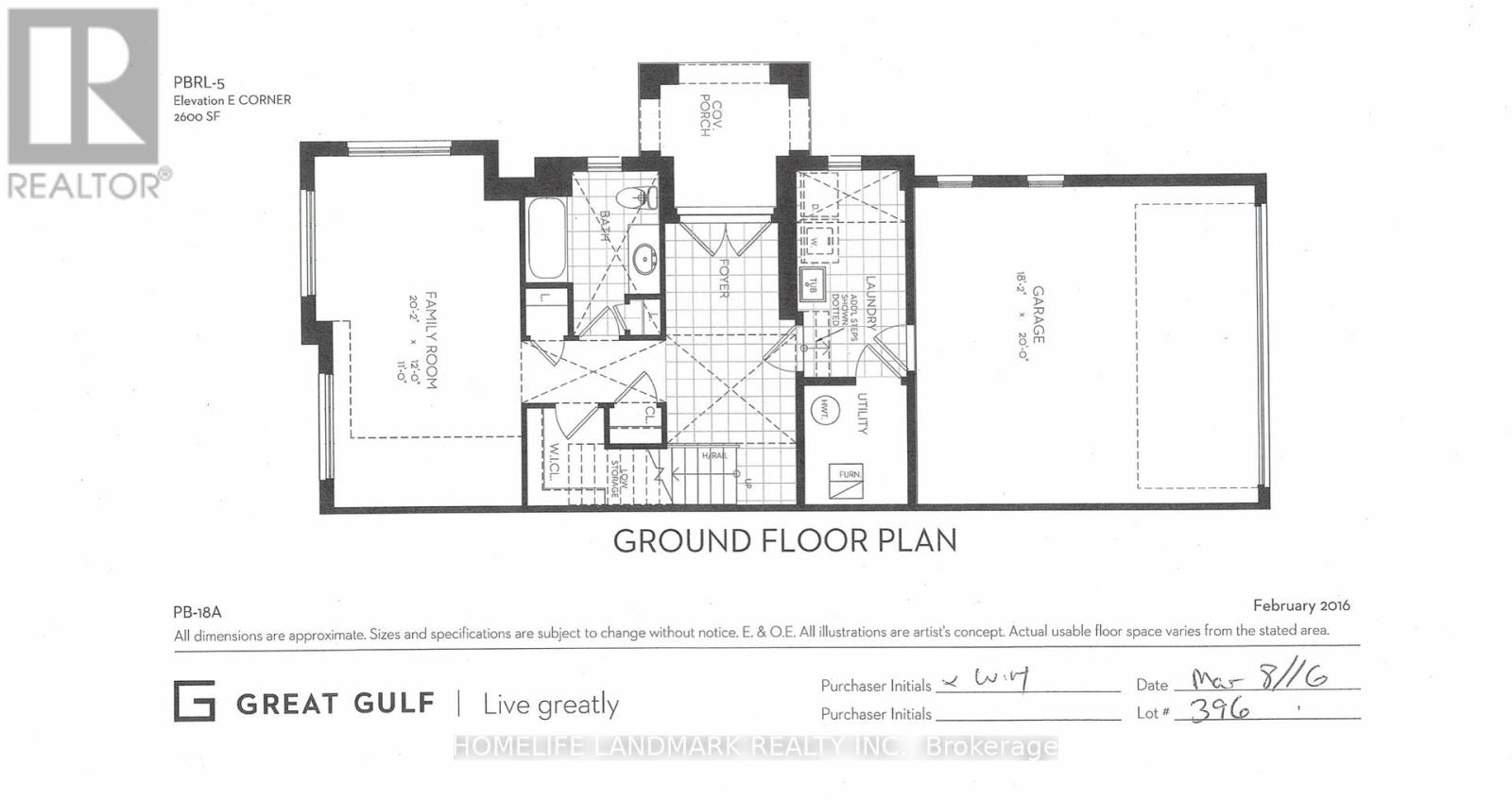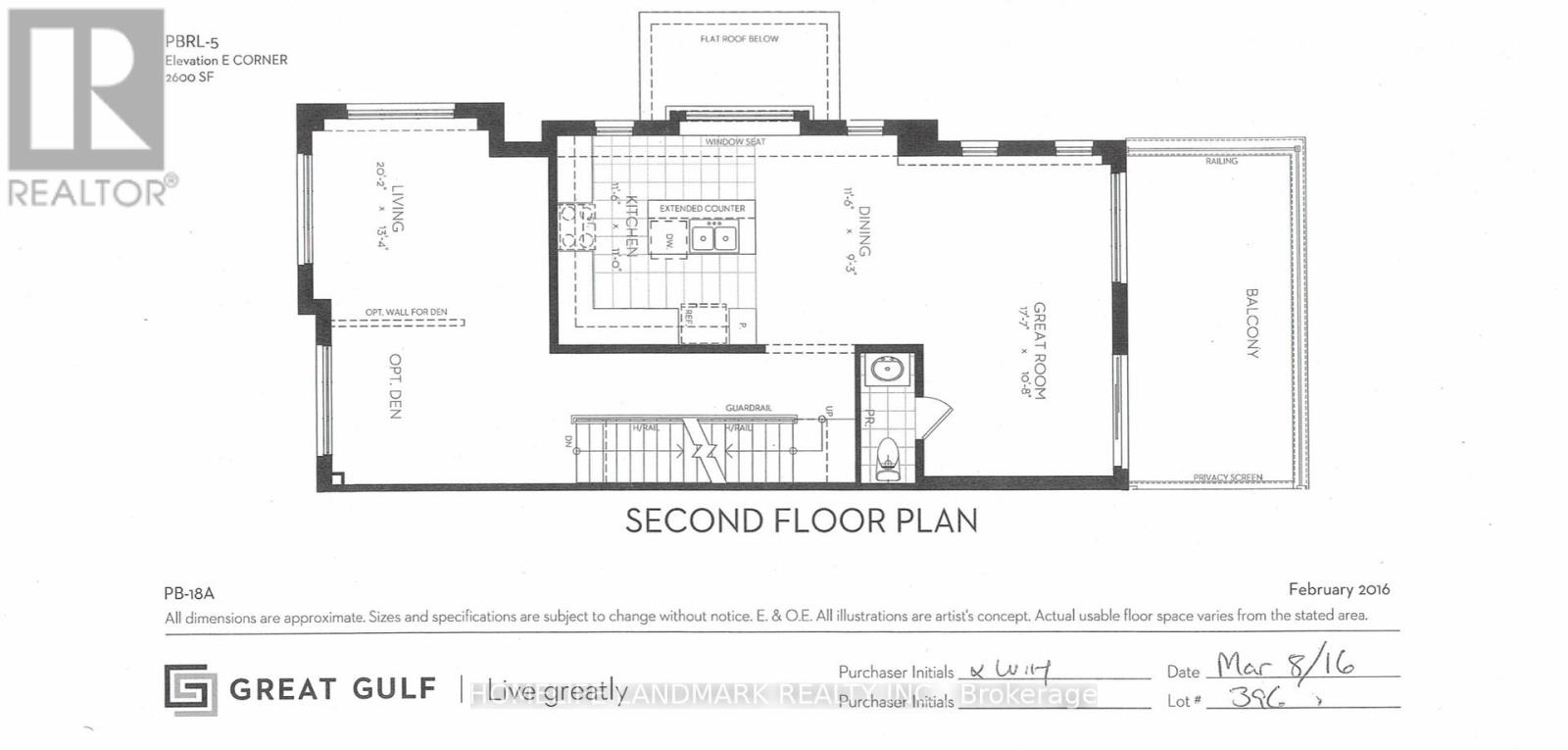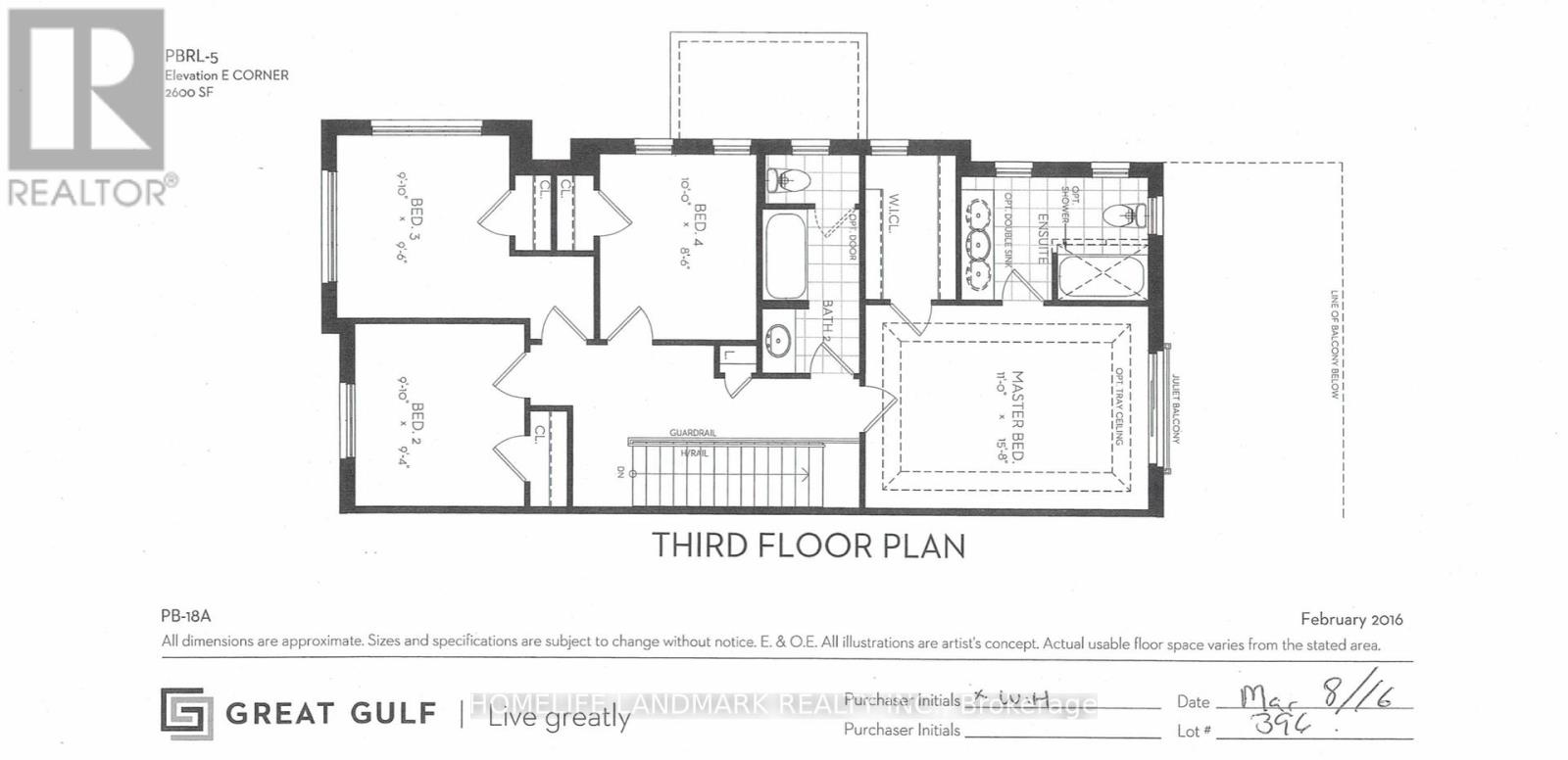3 Temple Manor Road Brampton, Ontario L6Y 6C5
$999,000
Exquisite Townhome: three-storey, 2,600 sqft. above grade living space, freehold corner offering the grandeur and privacy of a detached home. With soaring 9-foot ceilings, 4 spacious bedrooms, 4 modern bathrooms, separate living and dining /great room, huge balcony and a double garage, this meticulously crafted residence surpasses most detached and semi-detached homes in size, style, and quality. Large, strategically placed windows bathe the interior in natural sunlight, amplified by its coveted corner position, while the exterior showcases timeless stone and brick craftsmanship. The main floor is designed for adaptability, featuring a generous family room that can serve as a fifth bedroom, home office, or rental suite. It includes a 4-piece bathroom, utility room and laundry with the option to add a compact kitchen, making it ideal for extended family or income potential. The second floor boasts a state-of-the-art kitchen with premium appliances, a convenient 2-piece bathroom, and a spacious great room seamlessly integrated with a dining area. This opens to an expansive balcony, perfect for entertaining. A separate living room and adjacent den offer additional space for relaxation or work. The third floor is a haven of comfort, featuring a lavish primary bedroom with a 4-piece ensuite and large walk-in closet. Three additional well-sized bedrooms share a modern 4-piece bathroom, ensuring ample space for family or guests. Prime Location and Lifestyle: Nestled in a serene neighborhood, this corner townhome offers a private side yard and the feel of a detached home. Its prime location is steps from top-rated schools, fine dining, public transit, scenic trails, parks, and major highways (407, 401), blending tranquility with convenience. Offering detached quality at a townhome price, this sunlit, stone-and-brick masterpiece is a rare opportunity. Schedule your private viewing today to experience its elegance firsthand. (id:60365)
Property Details
| MLS® Number | W12329221 |
| Property Type | Single Family |
| Community Name | Bram West |
| EquipmentType | Water Heater |
| Features | Irregular Lot Size |
| ParkingSpaceTotal | 3 |
| RentalEquipmentType | Water Heater |
Building
| BathroomTotal | 4 |
| BedroomsAboveGround | 4 |
| BedroomsTotal | 4 |
| Age | 6 To 15 Years |
| Appliances | Garage Door Opener Remote(s), Dishwasher, Dryer, Stove, Washer, Window Coverings, Refrigerator |
| ConstructionStyleAttachment | Attached |
| CoolingType | Central Air Conditioning |
| ExteriorFinish | Brick, Stone |
| FlooringType | Hardwood |
| FoundationType | Concrete |
| HalfBathTotal | 1 |
| HeatingFuel | Natural Gas |
| HeatingType | Forced Air |
| StoriesTotal | 3 |
| SizeInterior | 2500 - 3000 Sqft |
| Type | Row / Townhouse |
| UtilityWater | Municipal Water |
Parking
| Garage |
Land
| Acreage | No |
| Sewer | Sanitary Sewer |
| SizeFrontage | 31 Ft ,7 In |
| SizeIrregular | 31.6 Ft ; Lot Size Irregular |
| SizeTotalText | 31.6 Ft ; Lot Size Irregular |
Rooms
| Level | Type | Length | Width | Dimensions |
|---|---|---|---|---|
| Second Level | Living Room | 6.1 m | 4 m | 6.1 m x 4 m |
| Second Level | Kitchen | 3.6 m | 3.4 m | 3.6 m x 3.4 m |
| Second Level | Dining Room | 3.65 m | 3.4 m | 3.65 m x 3.4 m |
| Second Level | Great Room | 5.3 m | 3.2 m | 5.3 m x 3.2 m |
| Third Level | Primary Bedroom | 4.6 m | 3.4 m | 4.6 m x 3.4 m |
| Third Level | Bedroom 2 | 3.05 m | 2.6 m | 3.05 m x 2.6 m |
| Third Level | Bedroom 3 | 3.02 m | 3.01 m | 3.02 m x 3.01 m |
| Third Level | Bedroom 4 | 3.02 m | 3.01 m | 3.02 m x 3.01 m |
| Main Level | Family Room | 6.1 m | 3.7 m | 6.1 m x 3.7 m |
https://www.realtor.ca/real-estate/28700716/3-temple-manor-road-brampton-bram-west-bram-west
Wen Jiang
Broker
7240 Woodbine Ave Unit 103
Markham, Ontario L3R 1A4

