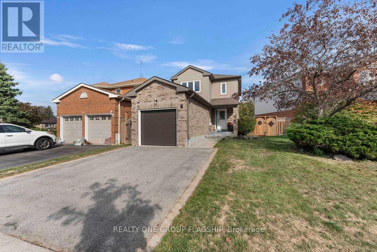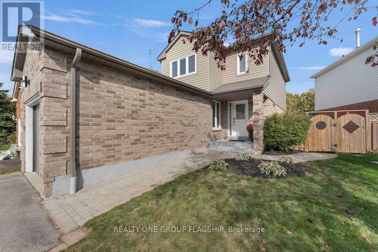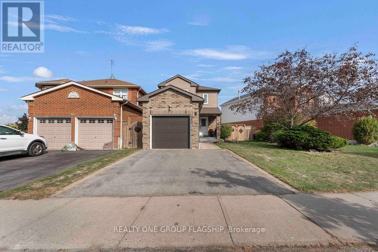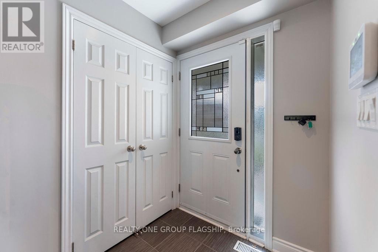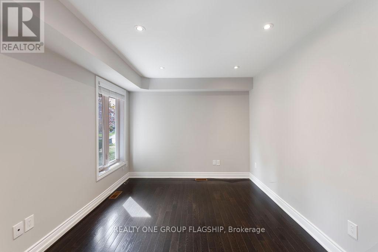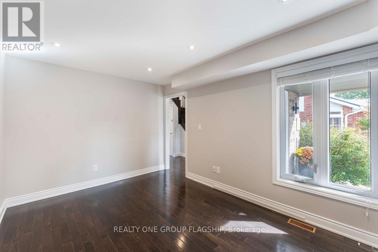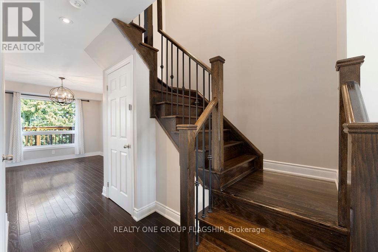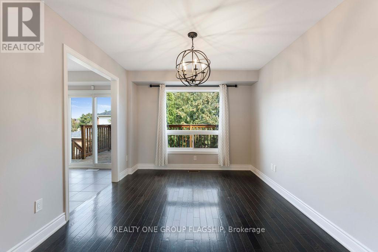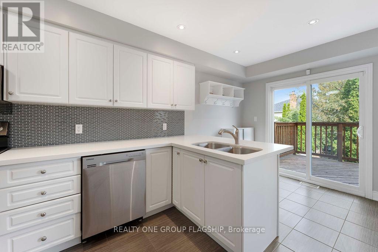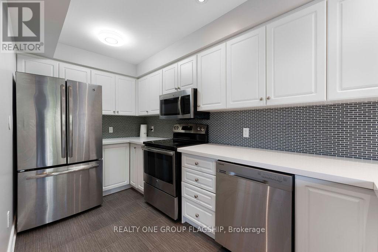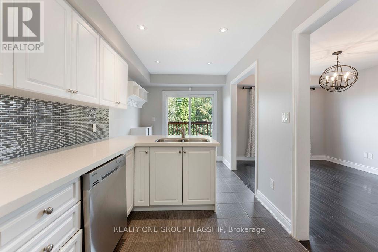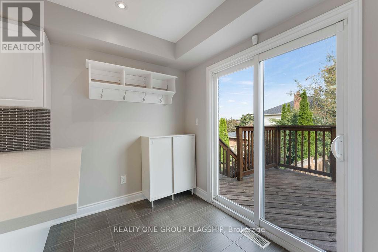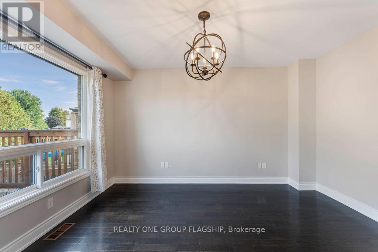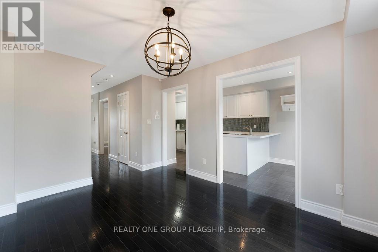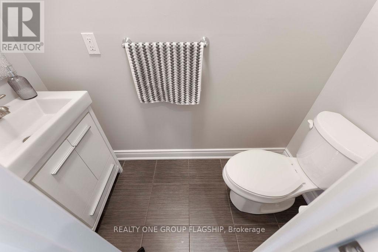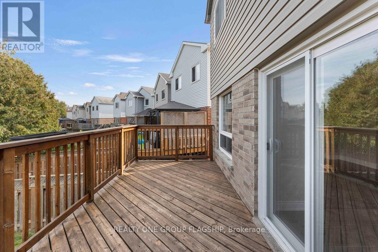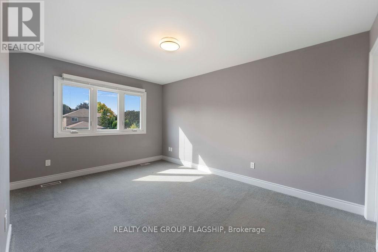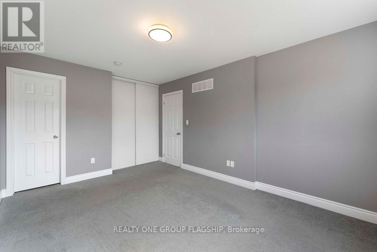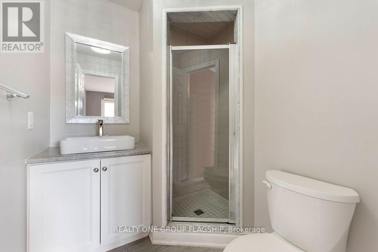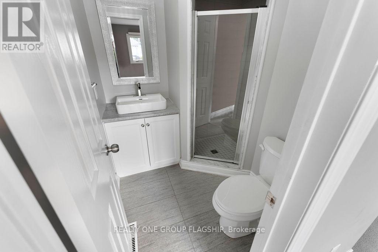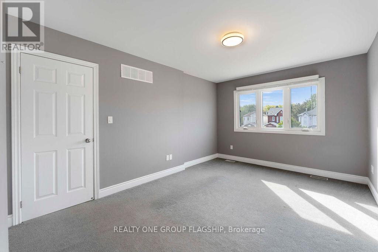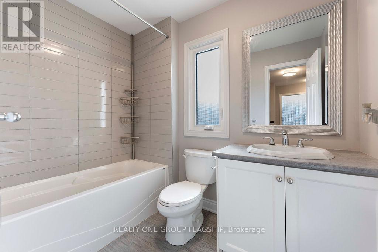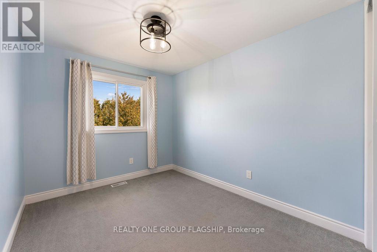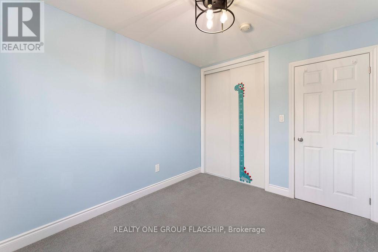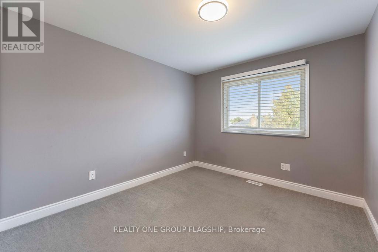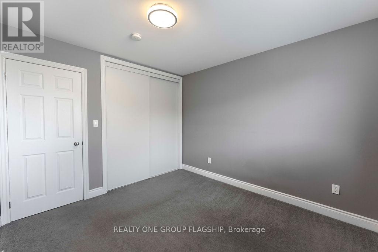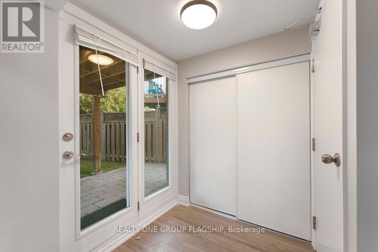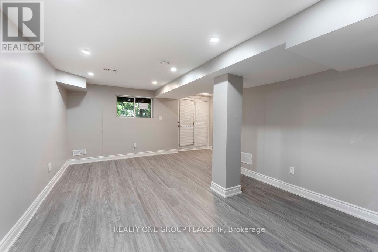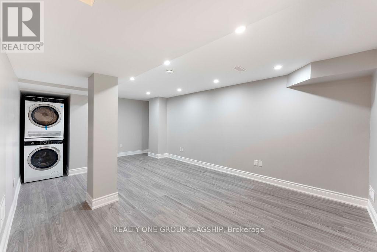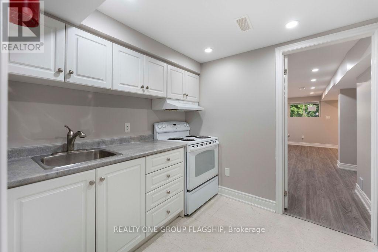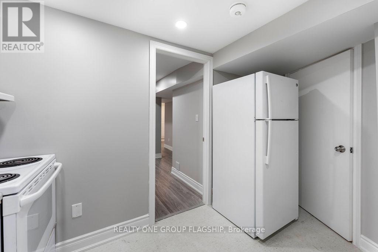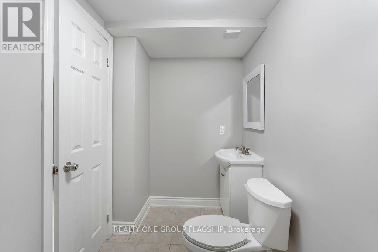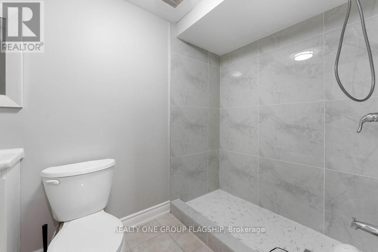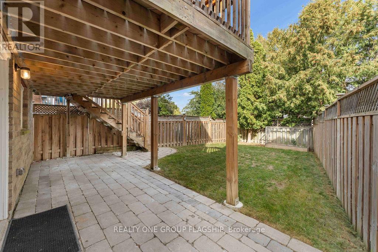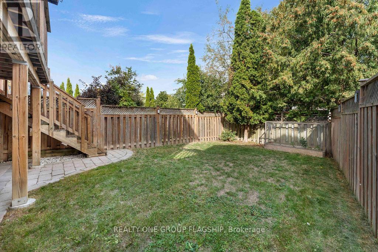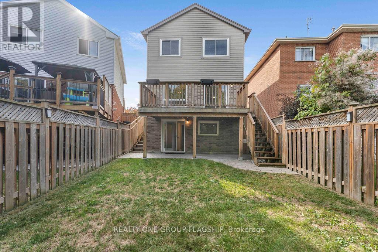3 Teddington Crescent Whitby, Ontario L1R 1S4
$899,900
Welcome to 3 Teddington Crescent, Whitby! This stunning, FRESHLY PAINTED move-in ready home is located in a highly desirable, family-friendly neighborhood. Featuring 3+1 spacious bedrooms and 4 bathrooms, with the living space of 2150 Sqft. This property offers a bright, open-concept main floor with modern finishes, hardwood flooring, and a large eat-in kitchen with walkout deck & walkout to a fully fenced backyard. The highlight is the BRAND NEW, LEGAL WALKOUT STUDIO BASEMENT APARTMENT WITH SEPARATE ENTRANCE, NEVER LIVED IN, BRAND NEW GARAGE DOOR, 200 AMP Electrical panel, 2 SEPARATE LAUNDRIES, perfect for in-laws, rental income, or extended family. Close to top-rated schools, parks, shopping, public transit, and Hwy 401/412/407. A perfect blend of comfort, style, and income potential don't miss this opportunity! (id:60365)
Property Details
| MLS® Number | E12414965 |
| Property Type | Single Family |
| Community Name | Pringle Creek |
| EquipmentType | Water Heater |
| ParkingSpaceTotal | 3 |
| RentalEquipmentType | Water Heater |
Building
| BathroomTotal | 4 |
| BedroomsAboveGround | 3 |
| BedroomsBelowGround | 1 |
| BedroomsTotal | 4 |
| BasementFeatures | Apartment In Basement, Walk Out |
| BasementType | N/a, N/a |
| ConstructionStyleAttachment | Detached |
| CoolingType | Central Air Conditioning |
| ExteriorFinish | Brick Facing |
| FlooringType | Hardwood, Laminate, Tile |
| FoundationType | Concrete |
| HalfBathTotal | 2 |
| HeatingFuel | Natural Gas |
| HeatingType | Forced Air |
| StoriesTotal | 2 |
| SizeInterior | 1500 - 2000 Sqft |
| Type | House |
| UtilityWater | Municipal Water |
Parking
| Attached Garage | |
| Garage |
Land
| Acreage | No |
| Sewer | Sanitary Sewer |
| SizeDepth | 111 Ft ,9 In |
| SizeFrontage | 40 Ft ,3 In |
| SizeIrregular | 40.3 X 111.8 Ft |
| SizeTotalText | 40.3 X 111.8 Ft |
Rooms
| Level | Type | Length | Width | Dimensions |
|---|---|---|---|---|
| Second Level | Primary Bedroom | 4.59 m | 3.2 m | 4.59 m x 3.2 m |
| Second Level | Bedroom 2 | 3.49 m | 2.7 m | 3.49 m x 2.7 m |
| Second Level | Bedroom 3 | 3.49 m | 3.2 m | 3.49 m x 3.2 m |
| Basement | Living Room | 6.09 m | 5.3 m | 6.09 m x 5.3 m |
| Basement | Kitchen | 3.05 m | 2.3 m | 3.05 m x 2.3 m |
| Main Level | Living Room | 4.3 m | 2.99 m | 4.3 m x 2.99 m |
| Main Level | Family Room | 3.09 m | 3.09 m | 3.09 m x 3.09 m |
| Main Level | Kitchen | 6.09 m | 2.39 m | 6.09 m x 2.39 m |
Utilities
| Cable | Available |
| Electricity | Available |
| Sewer | Available |
https://www.realtor.ca/real-estate/28887594/3-teddington-crescent-whitby-pringle-creek-pringle-creek
Ankur Kapur
Broker
1377 The Queensway #101
Toronto, Ontario M8Z 1T1
Ankit Kapur
Salesperson
1377 The Queensway #101
Toronto, Ontario M8Z 1T1

