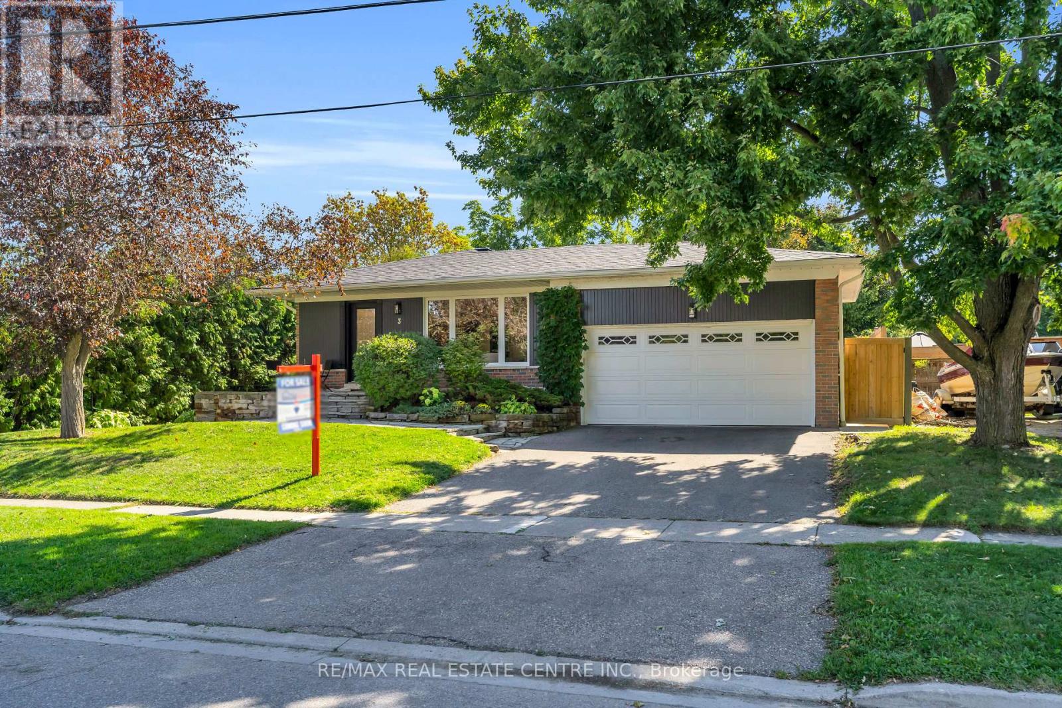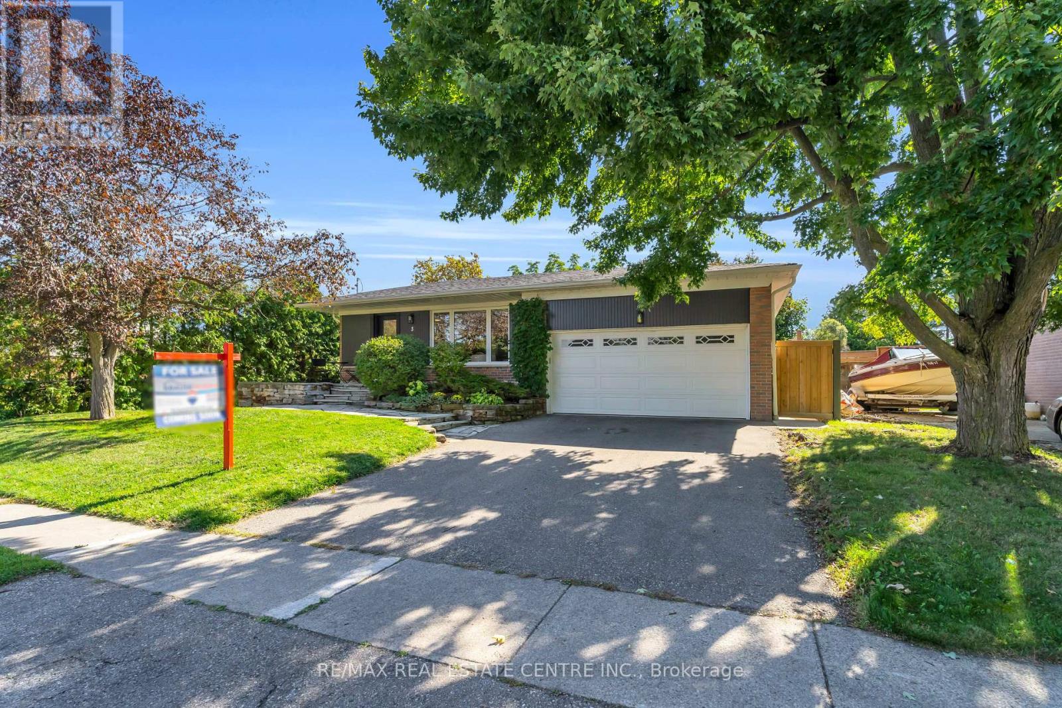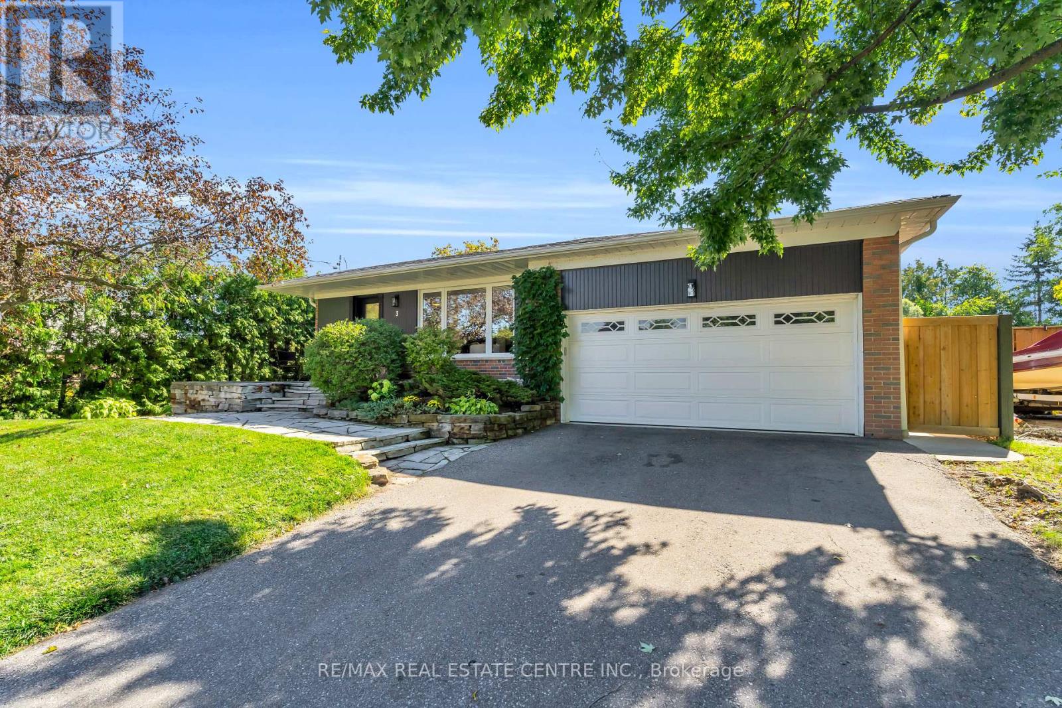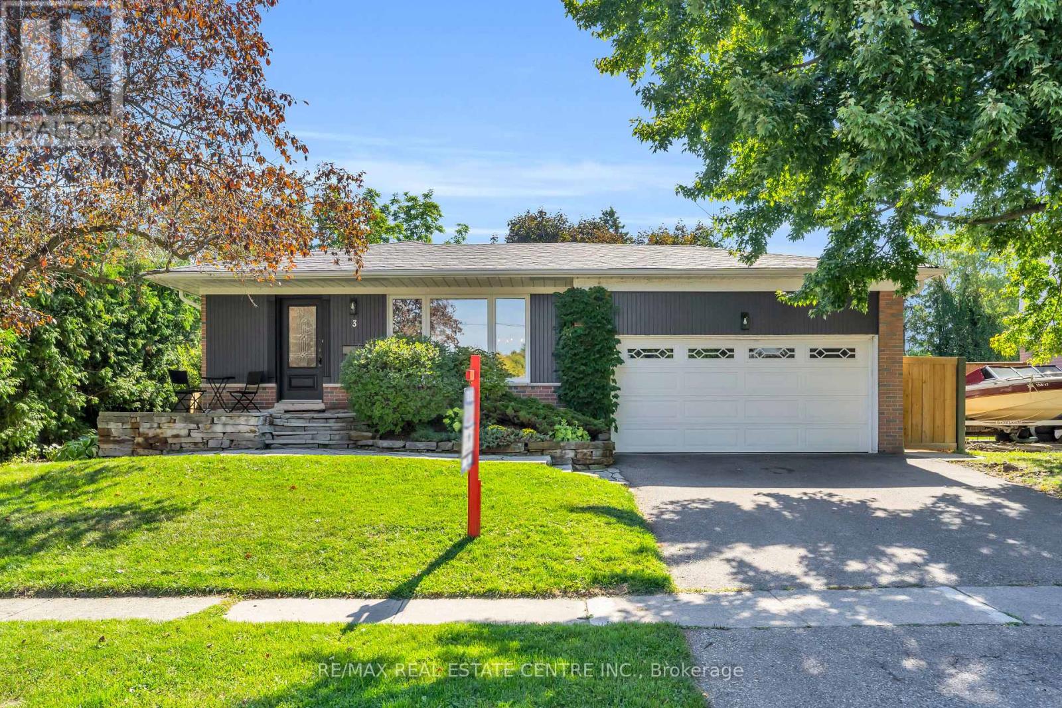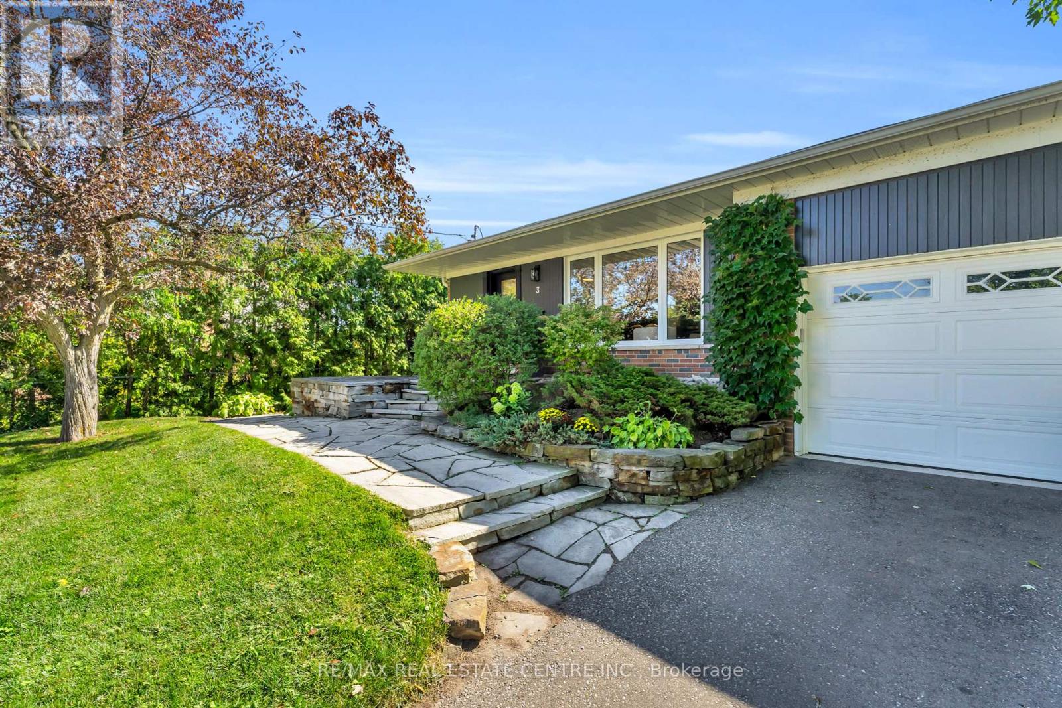3 Stockman Crescent Halton Hills, Ontario L7G 1J5
$1,079,999
This charming bungalow offers versatile living with income potential, perfect for first-time buyers, investors, or multi-generational families. Enjoy the convenience of a legal basement apartment with a separate entrance, featuring a spacious one-bedroom, one-bathroom layout. Large windows brighten the living space, and fresh paint keeps it feeling welcoming and move-in ready. Both the main and basement units have their own separate laundry facilities, allowing for maximum convenience and privacy. Upstairs, you'll find three well-sized bedrooms and a full bathroom, all filled with natural light and a cleverly placed sun tube. The updated kitchen is designed with convenience in mind, offering pull-out cabinetry and a functional layout that makes cooking feel just a little less like a chore. The double car garage provides ample storage, and the property's location puts you close to schools, shopping, and local restaurants. Whether you're looking to offset your mortgage with rental income, accommodate multiple generations under one roof, or just enjoy the simplicity of bungalow living, this home is ready to meet your needs. (id:60365)
Property Details
| MLS® Number | W12380306 |
| Property Type | Single Family |
| Community Name | Georgetown |
| AmenitiesNearBy | Schools |
| EquipmentType | Water Heater - Tankless |
| Features | In-law Suite |
| ParkingSpaceTotal | 4 |
| RentalEquipmentType | Water Heater - Tankless |
| Structure | Shed |
Building
| BathroomTotal | 2 |
| BedroomsAboveGround | 3 |
| BedroomsBelowGround | 1 |
| BedroomsTotal | 4 |
| Appliances | Oven - Built-in, Range, Water Heater - Tankless, Water Heater, Water Softener, Dryer, Washer, Window Coverings |
| ArchitecturalStyle | Bungalow |
| BasementFeatures | Apartment In Basement, Separate Entrance |
| BasementType | N/a |
| ConstructionStatus | Insulation Upgraded |
| ConstructionStyleAttachment | Detached |
| CoolingType | Central Air Conditioning |
| ExteriorFinish | Wood, Brick |
| FlooringType | Hardwood, Carpeted, Laminate |
| FoundationType | Concrete |
| HeatingFuel | Natural Gas |
| HeatingType | Forced Air |
| StoriesTotal | 1 |
| SizeInterior | 1100 - 1500 Sqft |
| Type | House |
| UtilityWater | Municipal Water |
Parking
| Attached Garage | |
| Garage |
Land
| Acreage | No |
| FenceType | Fenced Yard |
| LandAmenities | Schools |
| Sewer | Sanitary Sewer |
| SizeDepth | 110 Ft |
| SizeFrontage | 60 Ft |
| SizeIrregular | 60 X 110 Ft |
| SizeTotalText | 60 X 110 Ft|1/2 - 1.99 Acres |
| ZoningDescription | Ldr1-1(mn) |
Rooms
| Level | Type | Length | Width | Dimensions |
|---|---|---|---|---|
| Basement | Living Room | 3.28 m | 9.33 m | 3.28 m x 9.33 m |
| Basement | Kitchen | 3.28 m | 5.19 m | 3.28 m x 5.19 m |
| Basement | Bedroom 4 | 3.41 m | 4.12 m | 3.41 m x 4.12 m |
| Main Level | Living Room | 4.02 m | 6.87 m | 4.02 m x 6.87 m |
| Main Level | Dining Room | 2.88 m | 3.71 m | 2.88 m x 3.71 m |
| Main Level | Kitchen | 3 m | 3.16 m | 3 m x 3.16 m |
| Main Level | Primary Bedroom | 4.27 m | 3.06 m | 4.27 m x 3.06 m |
| Main Level | Bedroom 2 | 3.09 m | 3.71 m | 3.09 m x 3.71 m |
| Main Level | Bedroom 3 | 3.41 m | 2.64 m | 3.41 m x 2.64 m |
https://www.realtor.ca/real-estate/28812924/3-stockman-crescent-halton-hills-georgetown-georgetown
Jennifer Mary Holloway
Salesperson
23 Mountainview Rd South
Georgetown, Ontario L7G 4J8
Darren John Morris
Salesperson
23 Mountainview Rd South
Georgetown, Ontario L7G 4J8

