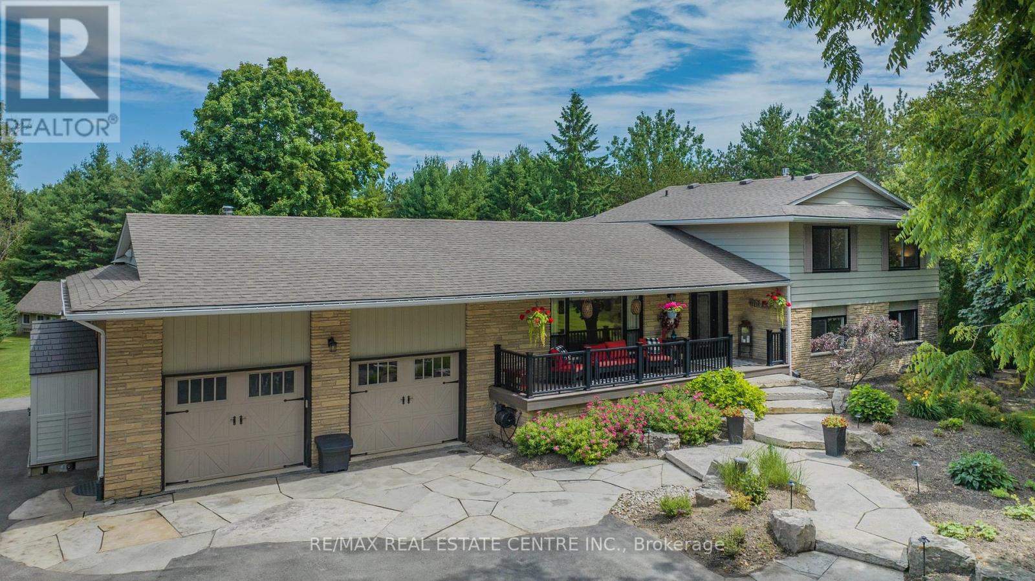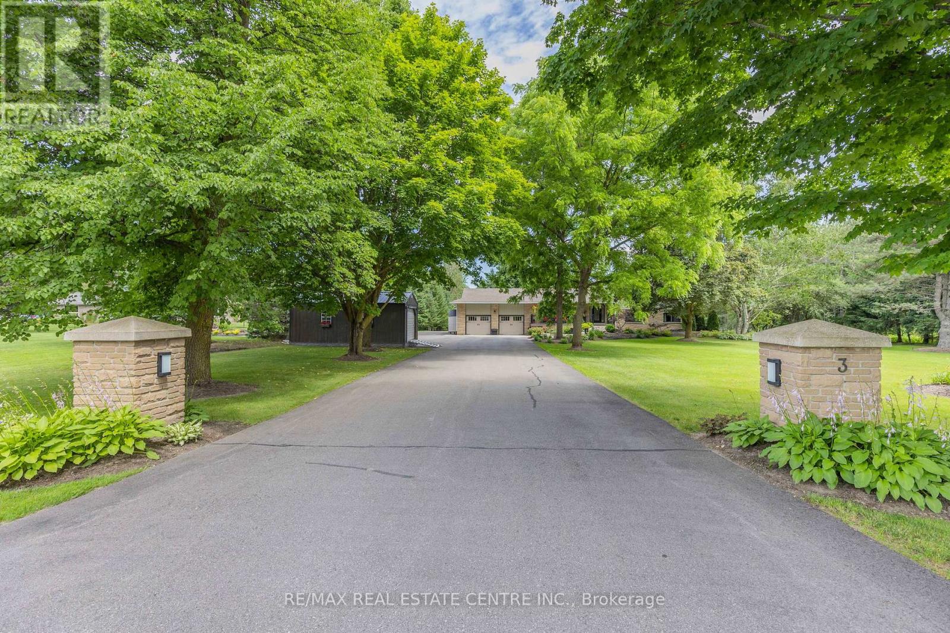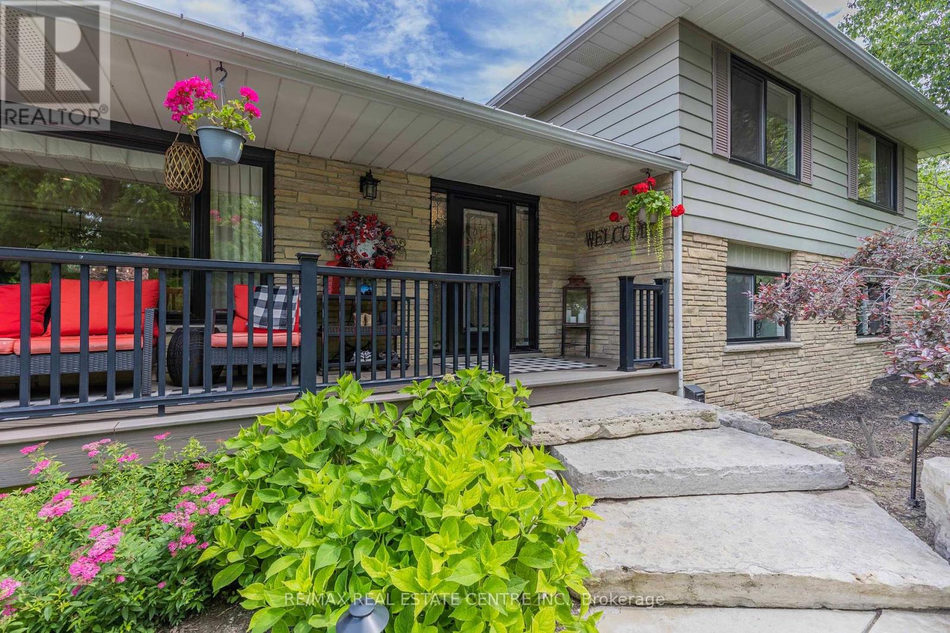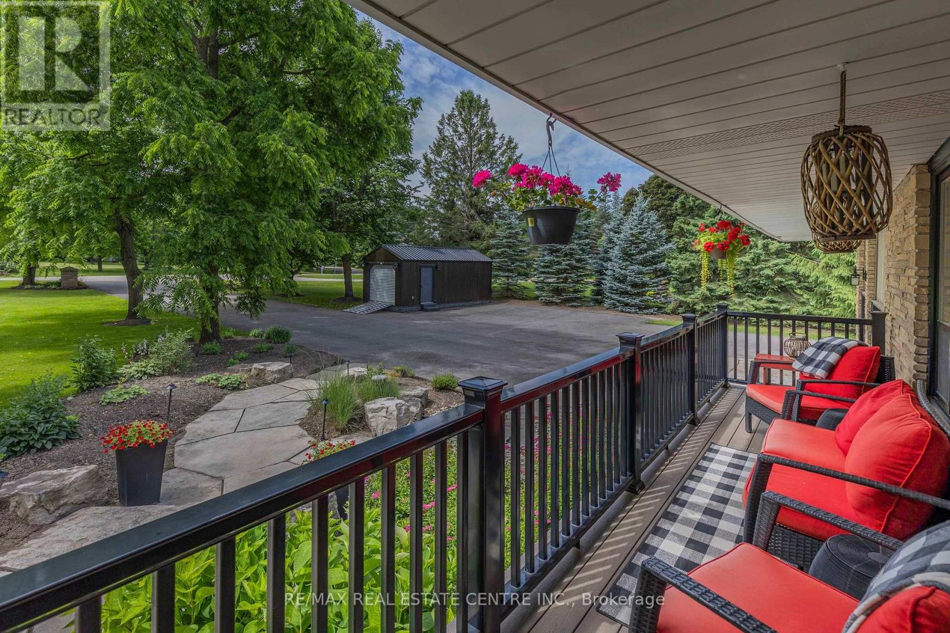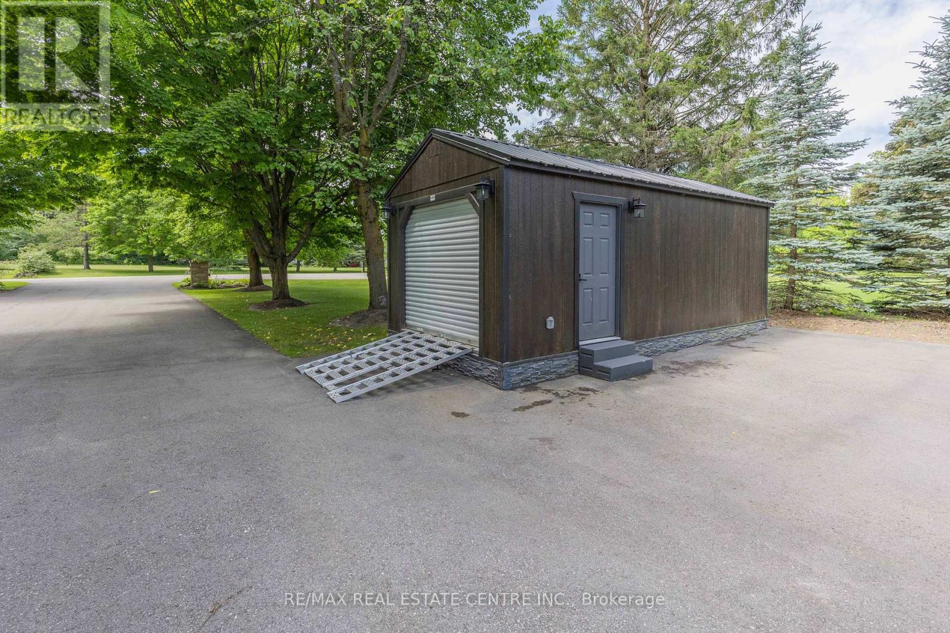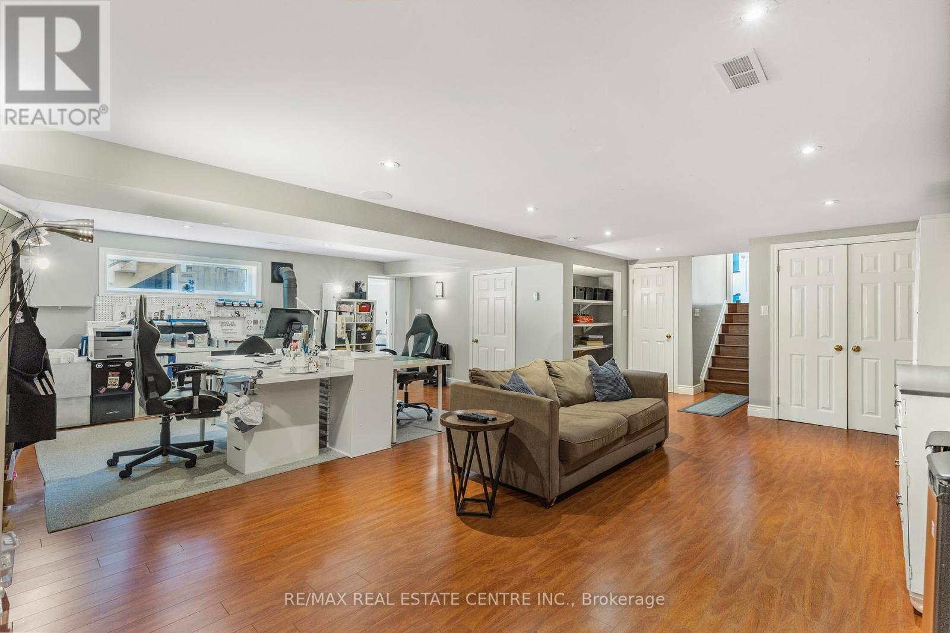3 Springview Court East Garafraxa, Ontario L9W 6B5
$1,799,000
Exquisite Family Home in Sought-After Garafraxa Woods. Nestled on 2.31 acres of pure opulence, this expansive family home is an entertainers dream. The property features a luxurious pool house complete with a bar, adjacent to a huge inground pool, perfect for summer gatherings. The expansive driveway leads to meticulously maintained gardens, offering a serene escape. The lush landscape is complemented by outdoor lighting, creating a magical ambiance in the evenings. **EXTRAS** Chefs Dream Kitchen with built-in appliances and stunning granite countertops.Heated and Insulated Garage with loft, wood stove and gas furnace for year-round comfort. Extensive 24x16 foot shop with a loft. (id:60365)
Open House
This property has open houses!
12:00 pm
Ends at:2:00 pm
Property Details
| MLS® Number | X12161791 |
| Property Type | Single Family |
| Community Name | Rural East Garafraxa |
| AmenitiesNearBy | Park |
| CommunityFeatures | Community Centre, School Bus |
| Features | Cul-de-sac, Wooded Area, Sump Pump |
| ParkingSpaceTotal | 22 |
| PoolType | Inground Pool |
| Structure | Porch, Workshop |
Building
| BathroomTotal | 4 |
| BedroomsAboveGround | 4 |
| BedroomsTotal | 4 |
| Age | 31 To 50 Years |
| Amenities | Fireplace(s) |
| Appliances | Water Softener, Cooktop, Cooktop - Gas, Window Coverings |
| BasementDevelopment | Finished |
| BasementType | Full (finished) |
| ConstructionStyleAttachment | Detached |
| ConstructionStyleSplitLevel | Sidesplit |
| CoolingType | Central Air Conditioning |
| ExteriorFinish | Aluminum Siding, Brick |
| FireplacePresent | Yes |
| FireplaceTotal | 3 |
| FireplaceType | Woodstove |
| FlooringType | Tile, Laminate, Hardwood |
| FoundationType | Concrete |
| HalfBathTotal | 2 |
| HeatingFuel | Natural Gas |
| HeatingType | Forced Air |
| SizeInterior | 2500 - 3000 Sqft |
| Type | House |
Parking
| Attached Garage | |
| Garage |
Land
| Acreage | Yes |
| LandAmenities | Park |
| LandscapeFeatures | Landscaped |
| Sewer | Septic System |
| SizeDepth | 473 Ft ,7 In |
| SizeFrontage | 184 Ft ,1 In |
| SizeIrregular | 184.1 X 473.6 Ft ; As Per Mpac |
| SizeTotalText | 184.1 X 473.6 Ft ; As Per Mpac|2 - 4.99 Acres |
| ZoningDescription | Er |
Rooms
| Level | Type | Length | Width | Dimensions |
|---|---|---|---|---|
| Basement | Recreational, Games Room | 7.67 m | 7.24 m | 7.67 m x 7.24 m |
| Basement | Exercise Room | 4.49 m | 4.84 m | 4.49 m x 4.84 m |
| Lower Level | Family Room | 7.55 m | 5.56 m | 7.55 m x 5.56 m |
| Lower Level | Bedroom 4 | 4.01 m | 4.33 m | 4.01 m x 4.33 m |
| Main Level | Foyer | 4.14 m | 1.76 m | 4.14 m x 1.76 m |
| Main Level | Kitchen | 4.76 m | 4.66 m | 4.76 m x 4.66 m |
| Main Level | Eating Area | 4.84 m | 3.75 m | 4.84 m x 3.75 m |
| Main Level | Living Room | 6.08 m | 3.66 m | 6.08 m x 3.66 m |
| Main Level | Dining Room | 3.6 m | 3.51 m | 3.6 m x 3.51 m |
| Upper Level | Primary Bedroom | 3.79 m | 457 m | 3.79 m x 457 m |
| Upper Level | Bedroom 2 | 4.57 m | 3.95 m | 4.57 m x 3.95 m |
| Upper Level | Bedroom 3 | 3.69 m | 3.35 m | 3.69 m x 3.35 m |
https://www.realtor.ca/real-estate/28342761/3-springview-court-east-garafraxa-rural-east-garafraxa
Jerry Gould
Broker
115 First Street
Orangeville, Ontario L9W 3J8

