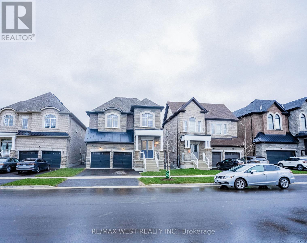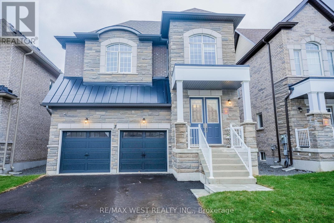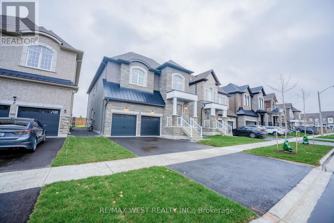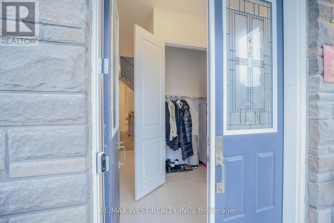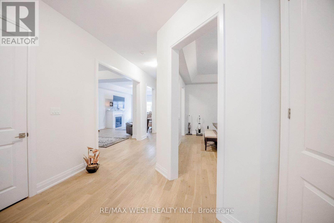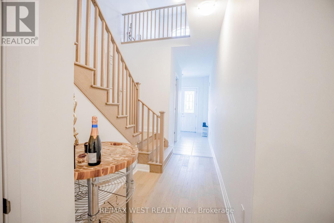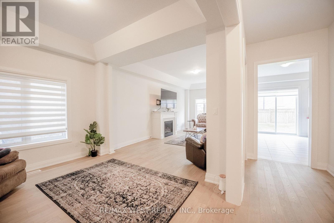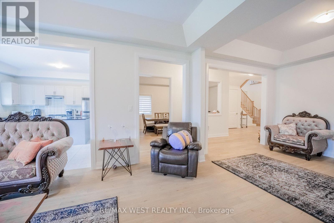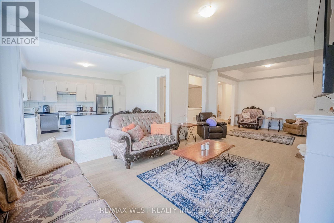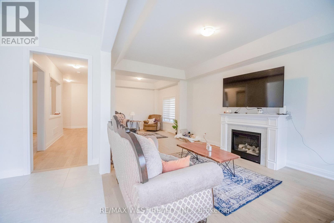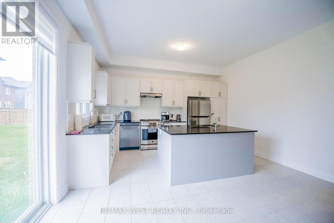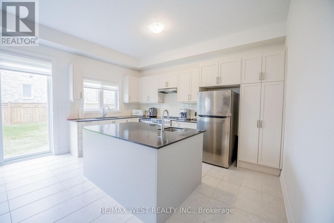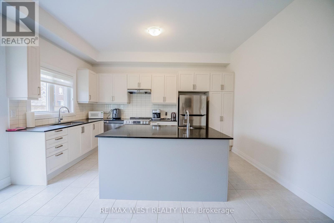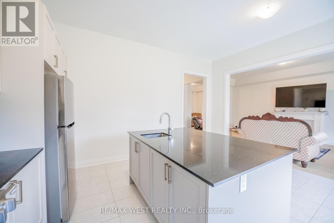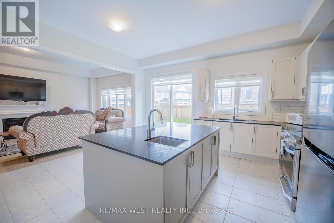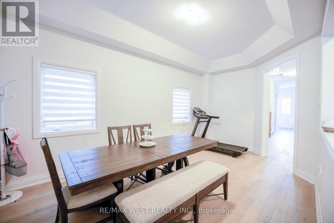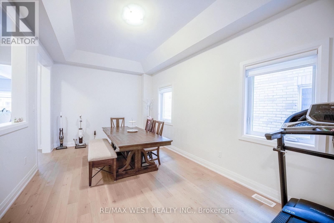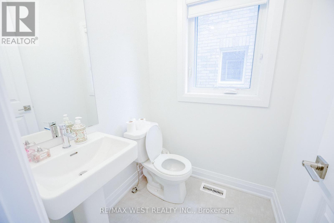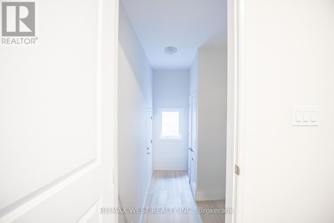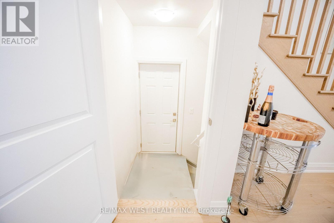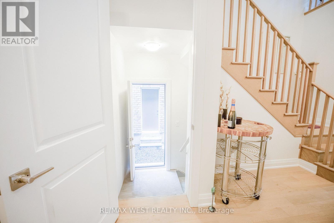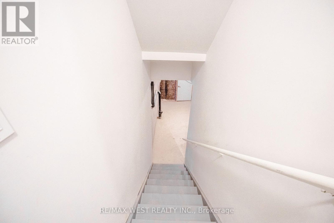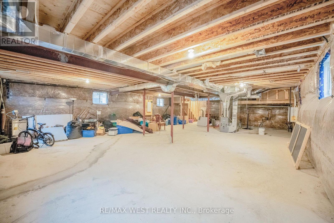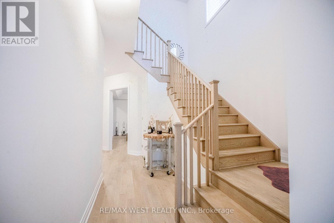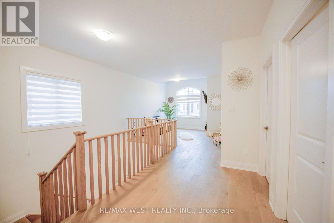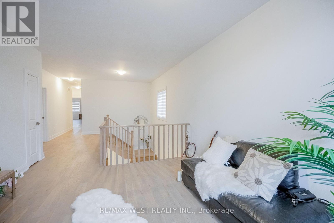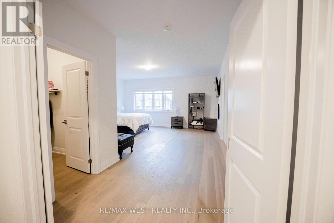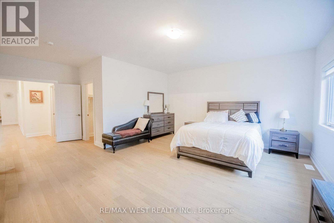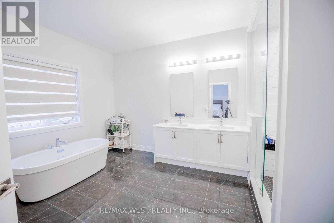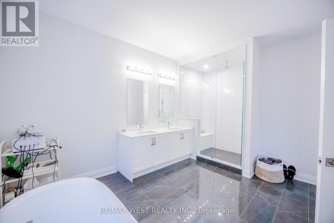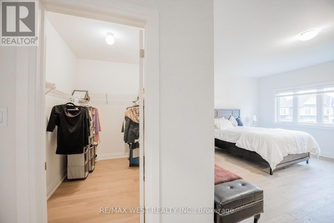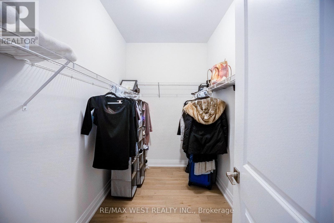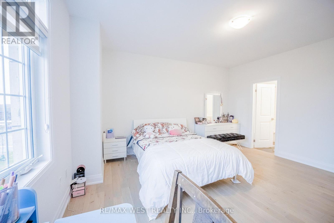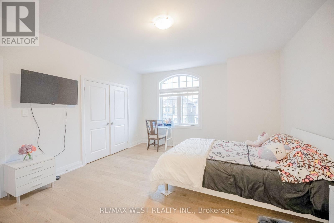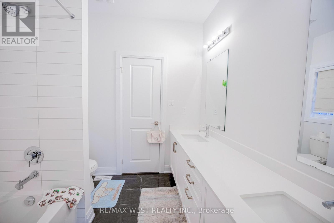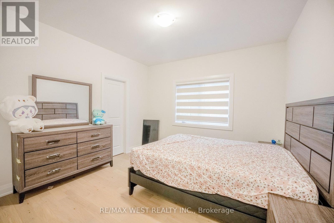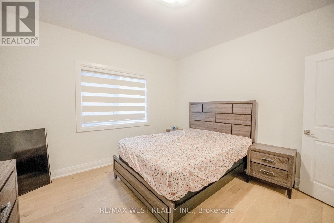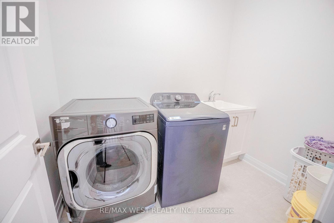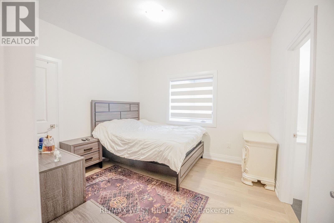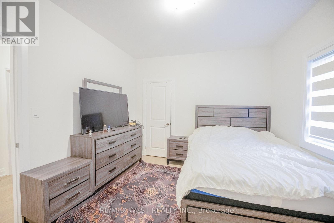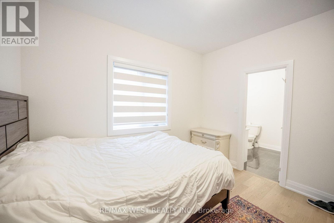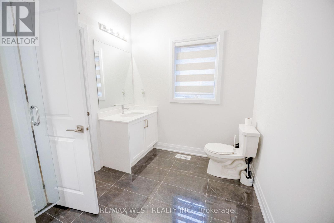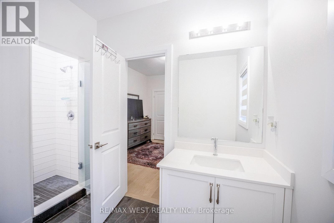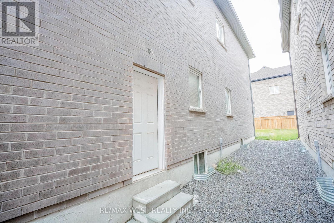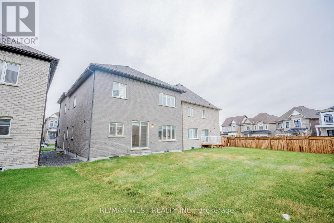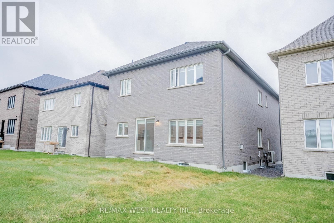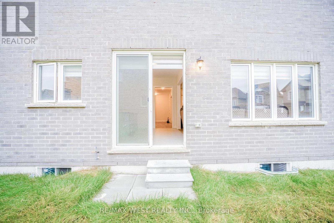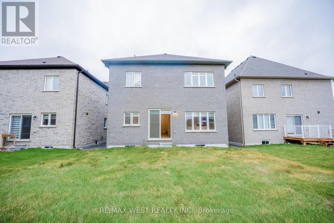3 Speciosa Street Richmond Hill, Ontario L4E 2Y5
$1,599,000
Look no further! Welcome To This Brand-New, Never-Lived-In in 3400 SqFt. Detached home in the prime location of Oakridges, Richmond Hill! King East Estates Project was done by the Plaza Corp, and Seller has spent Over 100k in Upgrades/Finishes! Enjoy The Luxury Of 10 ft Ceilings on Main floor & 9 ft on Second Floors And Basement This stunning two storey features a Floor to Ceiling windows with lots of natural lights in the open concept Living Room, along with the upgraded Kitchen with it's Centre Island for the Morning Coffee. Beautiful Open concept Home-Office on the second Floor, alongside the Elegant master-bedroom with it's own 5pce Ensuites and W/I closet. 3 other oversized bedrooms with Ensuits and Large Closets. Large windows throughout the 2nd floor that brings in lots of Sun-light! Practical Laundry room on the 2nd floor for convenience of the family! Smooth Ceiling and Pot Lights. Elegant hardwood flooring throughout. Easy commuting including Highway 404/400, Bathurst and Yonge St. (id:60365)
Property Details
| MLS® Number | N12528134 |
| Property Type | Single Family |
| Community Name | Oak Ridges |
| Features | Carpet Free |
| ParkingSpaceTotal | 6 |
Building
| BathroomTotal | 4 |
| BedroomsAboveGround | 4 |
| BedroomsTotal | 4 |
| Appliances | Central Vacuum, Range, Dishwasher, Dryer, Hood Fan, Oven, Stove, Washer, Refrigerator |
| BasementDevelopment | Unfinished |
| BasementFeatures | Walk Out |
| BasementType | N/a (unfinished), N/a |
| ConstructionStyleAttachment | Detached |
| CoolingType | Central Air Conditioning |
| ExteriorFinish | Stone, Brick |
| FireplacePresent | Yes |
| FlooringType | Hardwood, Tile |
| FoundationType | Concrete, Block |
| HalfBathTotal | 1 |
| HeatingFuel | Natural Gas |
| HeatingType | Forced Air |
| StoriesTotal | 2 |
| SizeInterior | 3000 - 3500 Sqft |
| Type | House |
Parking
| Attached Garage | |
| Garage |
Land
| Acreage | No |
| Sewer | Sanitary Sewer |
| SizeDepth | 125 Ft ,6 In |
| SizeFrontage | 40 Ft ,1 In |
| SizeIrregular | 40.1 X 125.5 Ft |
| SizeTotalText | 40.1 X 125.5 Ft |
Rooms
| Level | Type | Length | Width | Dimensions |
|---|---|---|---|---|
| Second Level | Laundry Room | 2.2 m | 2 m | 2.2 m x 2 m |
| Second Level | Primary Bedroom | 10.2 m | 6.1 m | 10.2 m x 6.1 m |
| Second Level | Bedroom 2 | 4.8 m | 4.2 m | 4.8 m x 4.2 m |
| Second Level | Bedroom 3 | 4.3 m | 3.7 m | 4.3 m x 3.7 m |
| Second Level | Bedroom 4 | 4.05 m | 4 m | 4.05 m x 4 m |
| Second Level | Office | 3.8 m | 3.1 m | 3.8 m x 3.1 m |
| Basement | Recreational, Games Room | 9.3 m | 8.6 m | 9.3 m x 8.6 m |
| Main Level | Foyer | 2.1 m | 1.5 m | 2.1 m x 1.5 m |
| Main Level | Family Room | 6.5 m | 4.2 m | 6.5 m x 4.2 m |
| Main Level | Dining Room | 5.2 m | 4.8 m | 5.2 m x 4.8 m |
| Main Level | Living Room | 5.96 m | 3.9 m | 5.96 m x 3.9 m |
| Main Level | Kitchen | 5.05 m | 4.63 m | 5.05 m x 4.63 m |
https://www.realtor.ca/real-estate/29086738/3-speciosa-street-richmond-hill-oak-ridges-oak-ridges
Kourosh Nikkhah
Salesperson
1118 Centre Street
Thornhill, Ontario L4J 7R9

