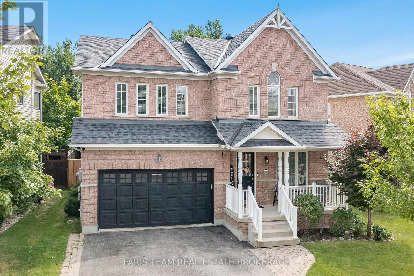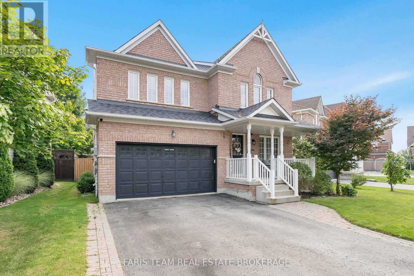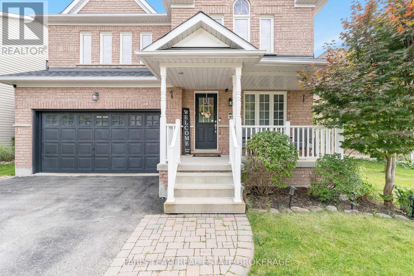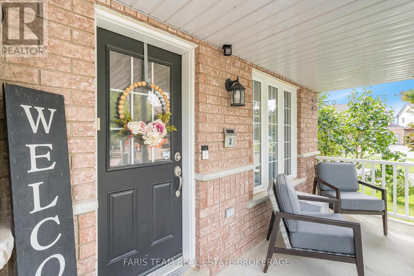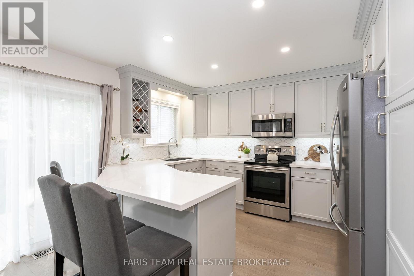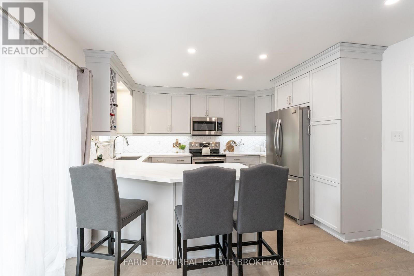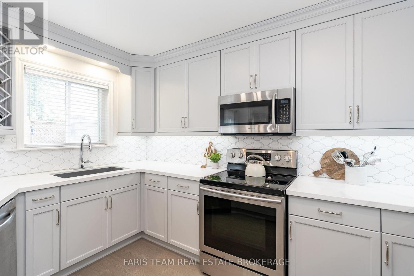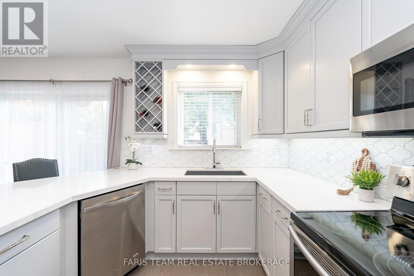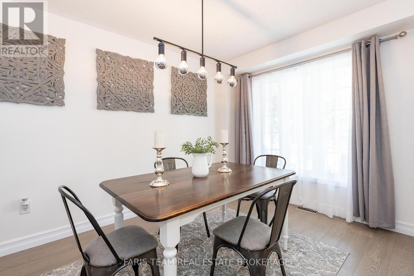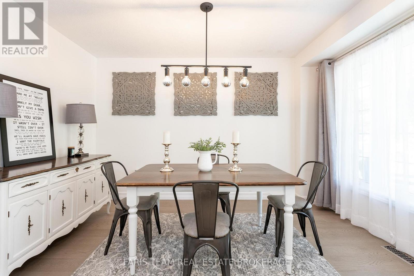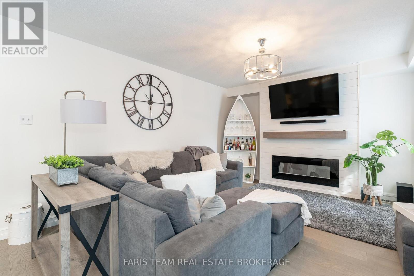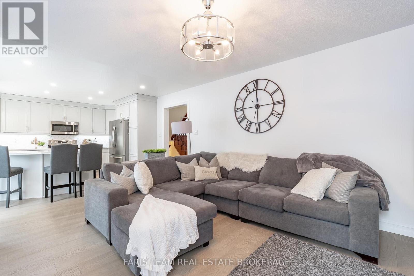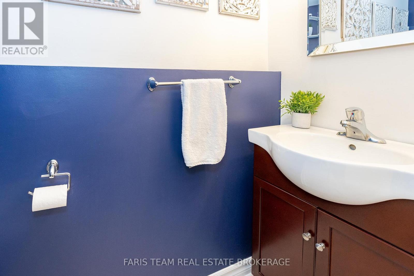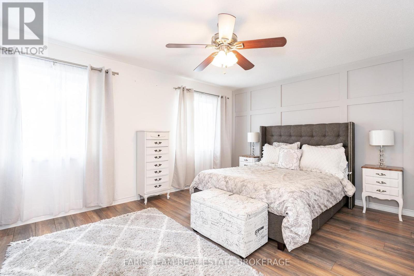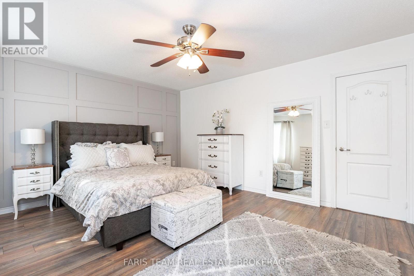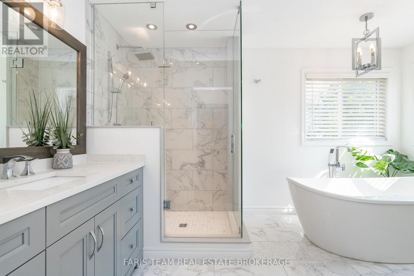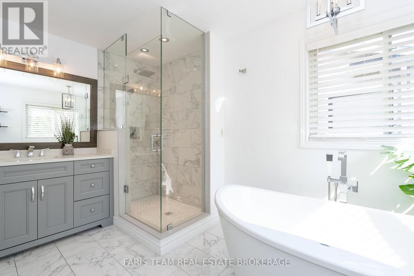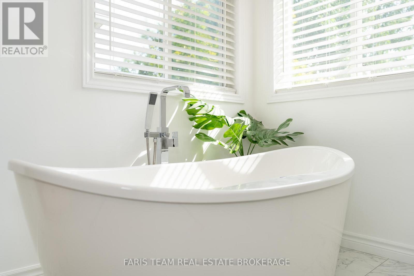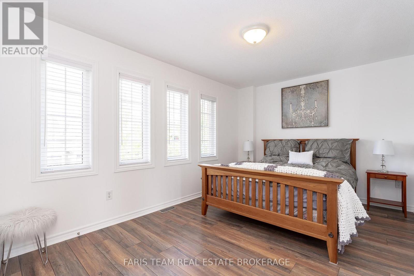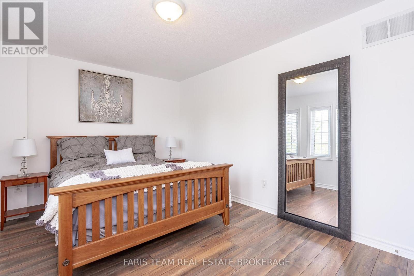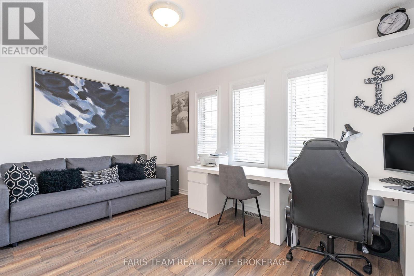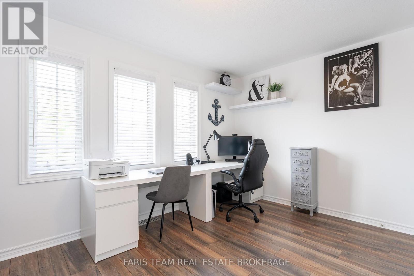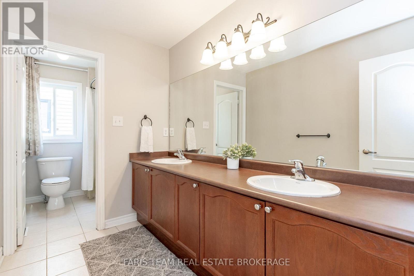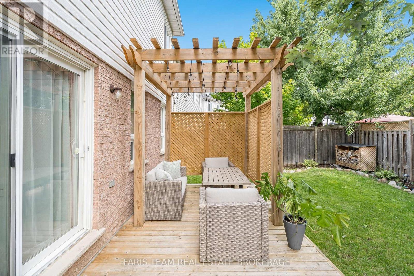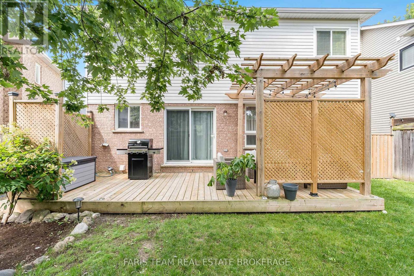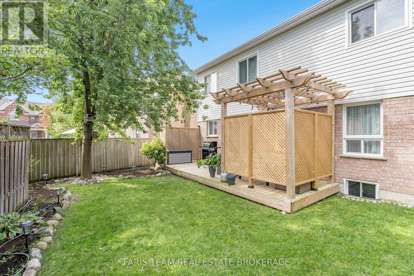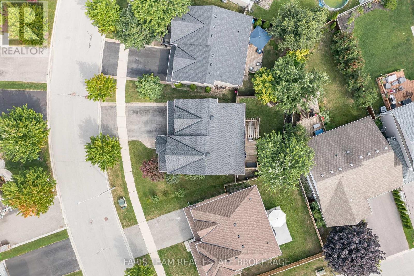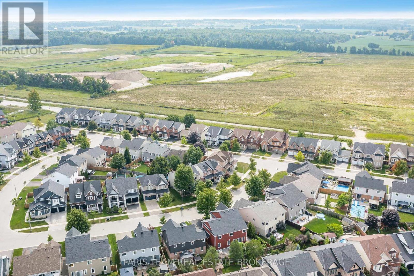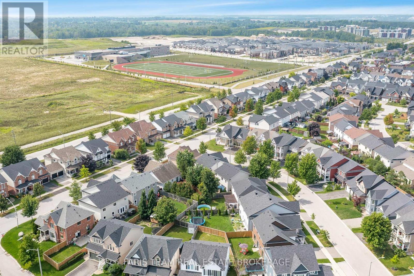3 Saxon Road Barrie, Ontario L4M 7G6
$839,900
Top 5 Reasons You Will Love This Home: 1) Tucked away on a quiet, family-friendly street, this beautifully maintained home delivers modern style and classic charm 2) The bright, open kitchen is a true showpiece, featuring sleek quartz countertops, a contemporary breakfast bar, and ample space for cooking and entertaining, along with impressive living spaces finished with newer engineered hardwood floors, a separate dining area, and three generous bedrooms designed for comfort and flow 3) The primary suite serves as a serene escape, complete with double closets and a spa-inspired ensuite boasting a walk-in glass shower and a luxurious freestanding soaking tub 4) The spacious basement provides endless versatility, perfect for a future recreation room, gym, or guest suite, with a rough-in for an additional bathroom already in place, along with recent upgrades like a new furnace (2024) and a newer roof ensuring lasting peace of mind 5) Ideally located near excellent schools, parks, shopping, and the South Barrie GO Station, perfect for growing families. 1,866 above grade sq.ft. plus an unfinished basement. (id:60365)
Property Details
| MLS® Number | S12487124 |
| Property Type | Single Family |
| Community Name | Innis-Shore |
| AmenitiesNearBy | Park, Schools, Place Of Worship |
| EquipmentType | Water Heater |
| Features | Irregular Lot Size |
| ParkingSpaceTotal | 4 |
| RentalEquipmentType | Water Heater |
| Structure | Deck |
Building
| BathroomTotal | 3 |
| BedroomsAboveGround | 3 |
| BedroomsTotal | 3 |
| Age | 16 To 30 Years |
| Amenities | Fireplace(s) |
| Appliances | Dishwasher, Dryer, Microwave, Stove, Washer, Refrigerator |
| BasementDevelopment | Unfinished |
| BasementType | Full (unfinished) |
| ConstructionStyleAttachment | Detached |
| CoolingType | Central Air Conditioning |
| ExteriorFinish | Brick, Vinyl Siding |
| FireplacePresent | Yes |
| FireplaceTotal | 1 |
| FlooringType | Hardwood, Laminate |
| FoundationType | Concrete |
| HalfBathTotal | 1 |
| HeatingFuel | Natural Gas |
| HeatingType | Forced Air |
| StoriesTotal | 2 |
| SizeInterior | 1500 - 2000 Sqft |
| Type | House |
| UtilityWater | Municipal Water |
Parking
| Attached Garage | |
| Garage |
Land
| Acreage | No |
| FenceType | Fully Fenced |
| LandAmenities | Park, Schools, Place Of Worship |
| Sewer | Sanitary Sewer |
| SizeDepth | 87 Ft ,2 In |
| SizeFrontage | 58 Ft ,8 In |
| SizeIrregular | 58.7 X 87.2 Ft |
| SizeTotalText | 58.7 X 87.2 Ft|under 1/2 Acre |
| ZoningDescription | R3-ws(sp-216) |
Rooms
| Level | Type | Length | Width | Dimensions |
|---|---|---|---|---|
| Second Level | Primary Bedroom | 5.09 m | 3.98 m | 5.09 m x 3.98 m |
| Second Level | Bedroom | 4.52 m | 3.14 m | 4.52 m x 3.14 m |
| Second Level | Bedroom | 4.45 m | 3.12 m | 4.45 m x 3.12 m |
| Main Level | Kitchen | 4.44 m | 3.82 m | 4.44 m x 3.82 m |
| Main Level | Dining Room | 3.78 m | 2.83 m | 3.78 m x 2.83 m |
| Main Level | Living Room | 4.48 m | 3.82 m | 4.48 m x 3.82 m |
https://www.realtor.ca/real-estate/29043074/3-saxon-road-barrie-innis-shore-innis-shore
Mark Faris
Broker
443 Bayview Drive
Barrie, Ontario L4N 8Y2
Thomas Faris
Salesperson
443 Bayview Drive
Barrie, Ontario L4N 8Y2

