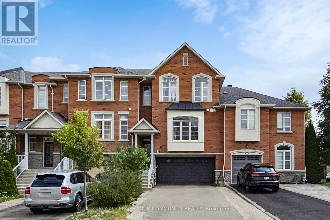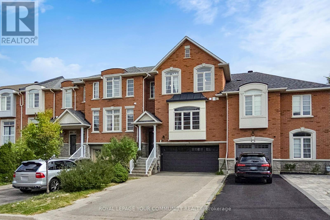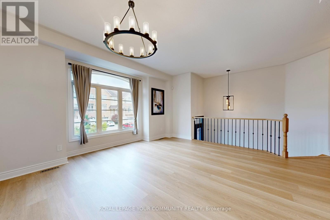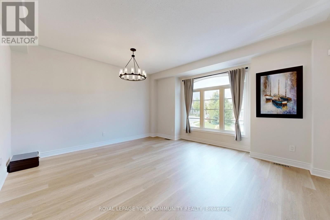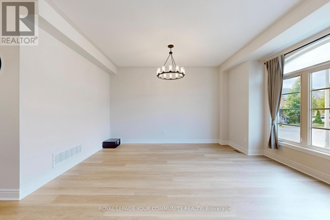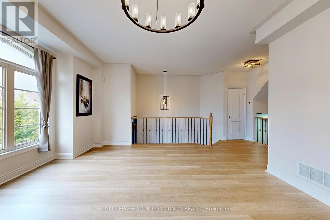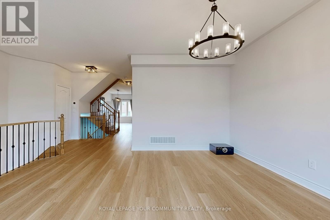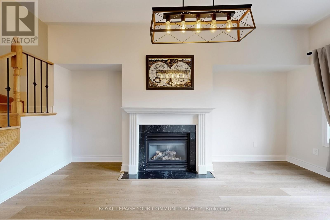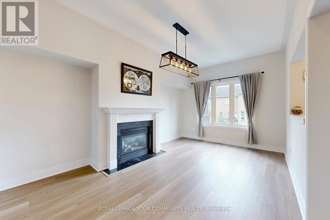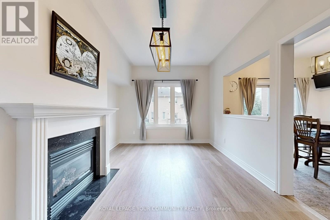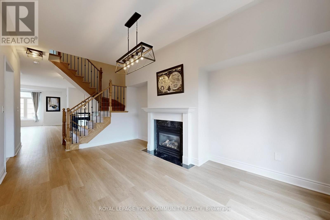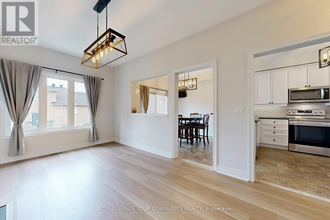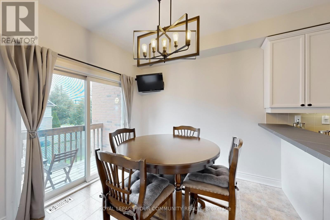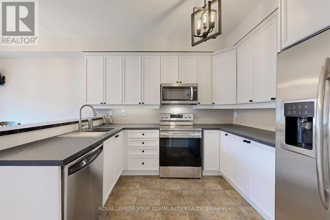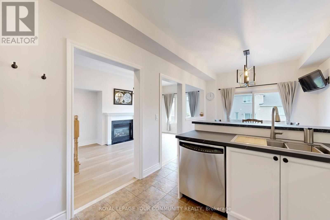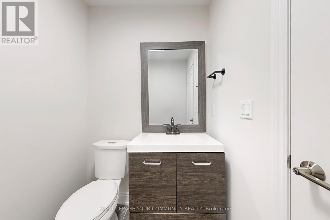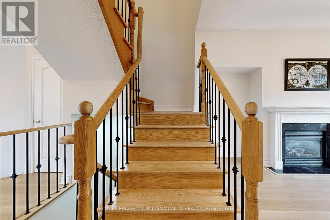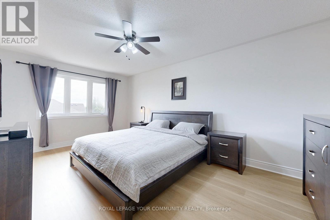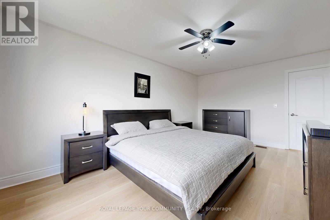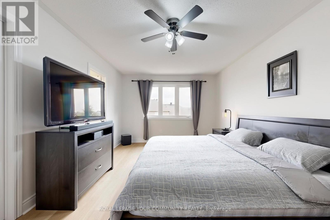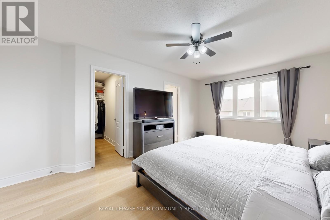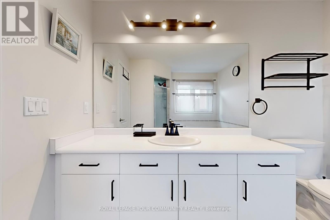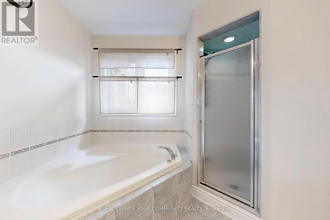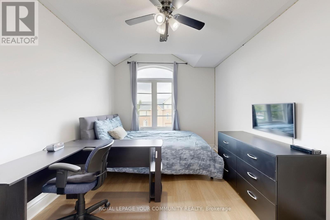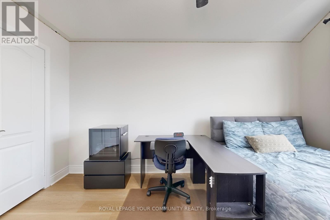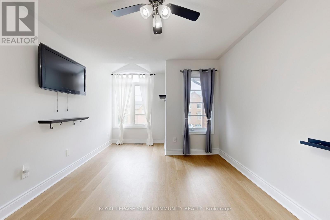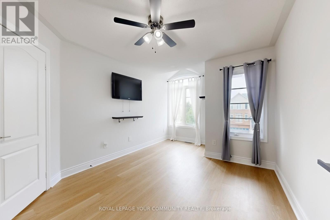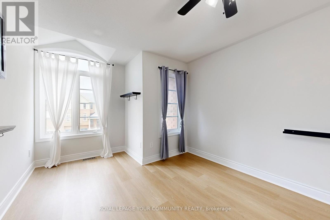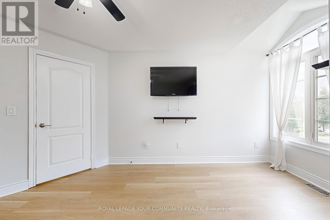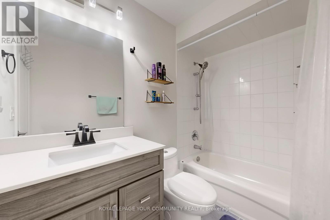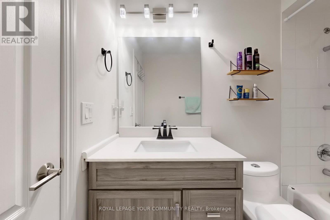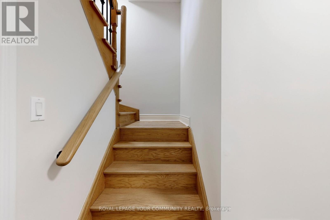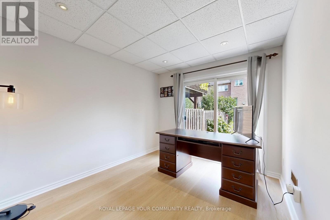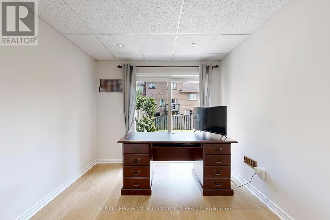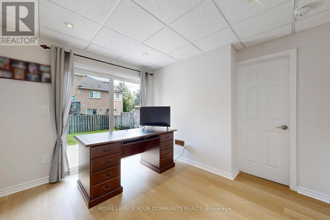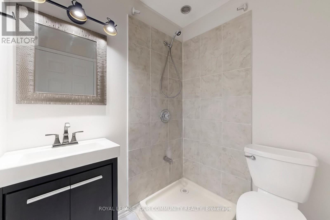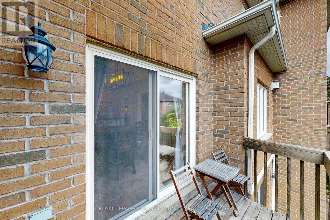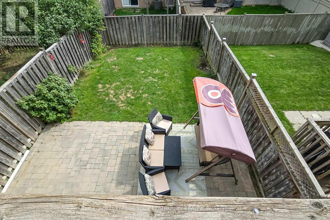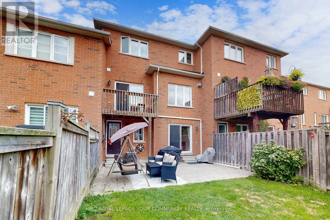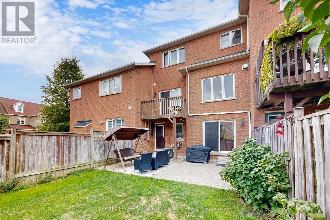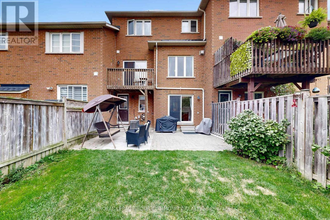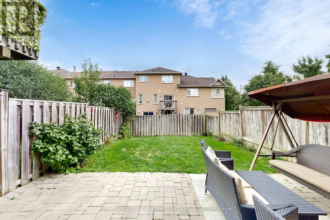3 Rustwood Road Vaughan, Ontario L4J 9E5
$1,299,000
STUNING - EXECUTIVE - STYLE - LUXURY TOWNHOUSE!!! 3+1 Bedroom, 4 Bathrooms Located In The Heart Of Thornhill Woods. This Home Is A Picture Of Modern Elegance And Functionality! Fully Renovated From Top To Bottom Home Offers 9' Ceilings, Luxury Vinyl Floors, And Large Windows That Fill The Space With Natural Light. Inviting Open Concept Family Room With Gas Fireplace, Very Spacious And Full Of Natural Light Living/Dining Room. Upstairs, You'll Find 3 Generous Size Bedrooms And Upgraded Bathrooms. The Professionally Finished Basement Can Be In Law Suite Or Nanny Quarters And Can Be Accessed From The Garage. Step Outside To A Sun-Drenched Deck, Ideal For Summer Gatherings, With Plenty Of Room For Gardening Enthusiasts. A Dream DOUBLE CAR Garage Even Wider Then Standard Double Car Garages And Provides Additional Ample Storage With Room For Tires, Bicycles As Well As A Walkway To The Backyard, This Level of Storage Is Rarely Found In Townhomes Or Even Detached Homes. Recent Updates Include Roof, New Custom Garage Door, New Front Door, Flooring, Kitchen And Appliances. This True Gem Is Set Apart From The Rest. Ideally located minutes from schools, parks, Rutherford Marketplace Plaza, Rutherford GO, York transit, Vaughan Mills, Canadas Wonderland, Dining, And Major Highways (407/7/400). (id:60365)
Property Details
| MLS® Number | N12387911 |
| Property Type | Single Family |
| Community Name | Patterson |
| EquipmentType | Water Heater |
| Features | Carpet Free, In-law Suite |
| ParkingSpaceTotal | 6 |
| RentalEquipmentType | Water Heater |
Building
| BathroomTotal | 4 |
| BedroomsAboveGround | 3 |
| BedroomsBelowGround | 1 |
| BedroomsTotal | 4 |
| Amenities | Fireplace(s) |
| Appliances | Dishwasher, Dryer, Stove, Washer, Window Coverings, Refrigerator |
| BasementFeatures | Walk Out |
| BasementType | N/a |
| ConstructionStyleAttachment | Attached |
| CoolingType | Central Air Conditioning |
| ExteriorFinish | Brick |
| FireplacePresent | Yes |
| FoundationType | Concrete |
| HalfBathTotal | 1 |
| HeatingFuel | Natural Gas |
| HeatingType | Forced Air |
| StoriesTotal | 2 |
| SizeInterior | 2000 - 2500 Sqft |
| Type | Row / Townhouse |
| UtilityWater | Municipal Water |
Parking
| Garage |
Land
| Acreage | No |
| Sewer | Sanitary Sewer |
| SizeDepth | 109 Ft ,10 In |
| SizeFrontage | 22 Ft |
| SizeIrregular | 22 X 109.9 Ft |
| SizeTotalText | 22 X 109.9 Ft |
Rooms
| Level | Type | Length | Width | Dimensions |
|---|---|---|---|---|
| Second Level | Primary Bedroom | 5.39 m | 3.41 m | 5.39 m x 3.41 m |
| Second Level | Bedroom 2 | 4.45 m | 3.05 m | 4.45 m x 3.05 m |
| Second Level | Bedroom 3 | 3.74 m | 3.29 m | 3.74 m x 3.29 m |
| Basement | Bedroom | Measurements not available | ||
| Main Level | Living Room | 5.09 m | 4.27 m | 5.09 m x 4.27 m |
| Main Level | Dining Room | 5.09 m | 3.23 m | 5.09 m x 3.23 m |
| Main Level | Family Room | 5.09 m | 3.23 m | 5.09 m x 3.23 m |
| Main Level | Kitchen | 3.05 m | 3.05 m | 3.05 m x 3.05 m |
| Main Level | Eating Area | 3.05 m | 3.05 m | 3.05 m x 3.05 m |
https://www.realtor.ca/real-estate/28828580/3-rustwood-road-vaughan-patterson-patterson
Natasha Osadchuk
Salesperson
8854 Yonge Street
Richmond Hill, Ontario L4C 0T4
Vladimir Osadchuk
Salesperson
8854 Yonge Street
Richmond Hill, Ontario L4C 0T4

