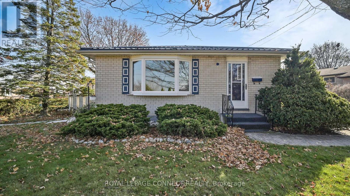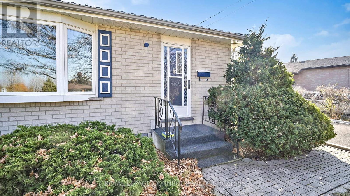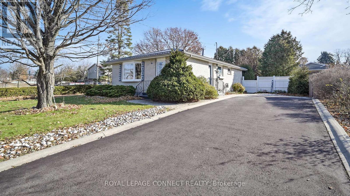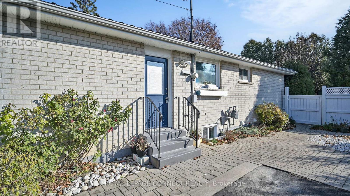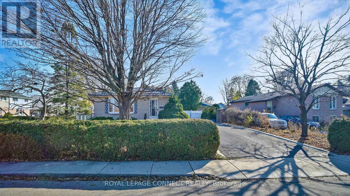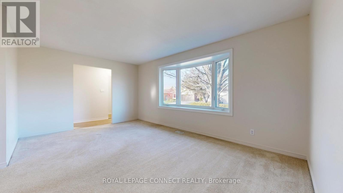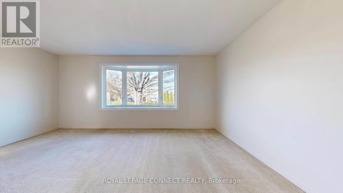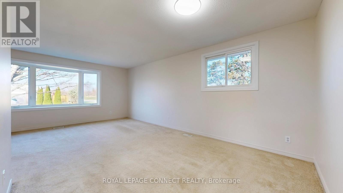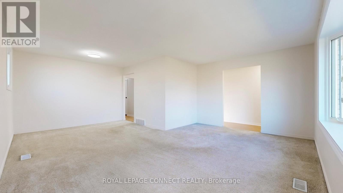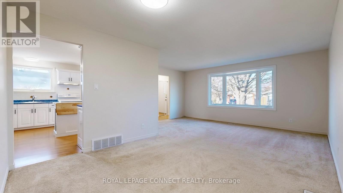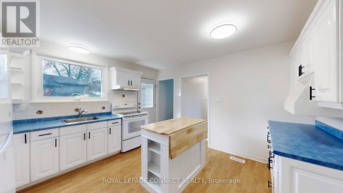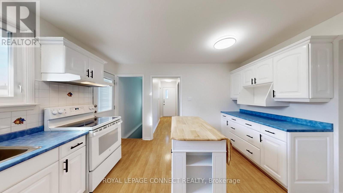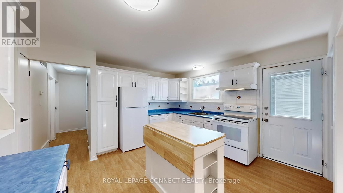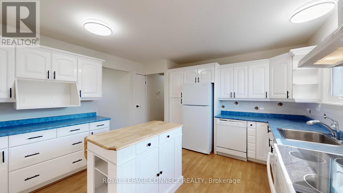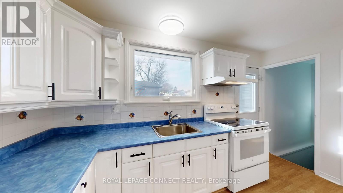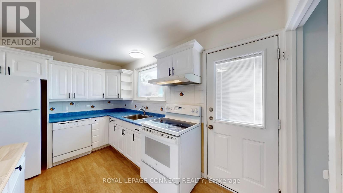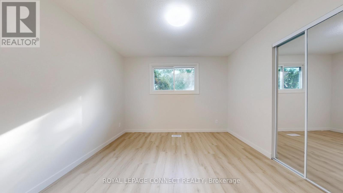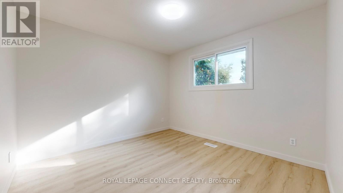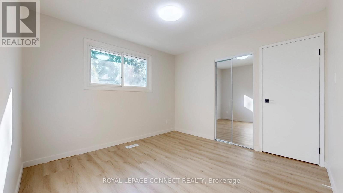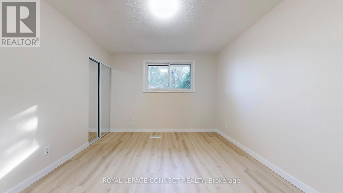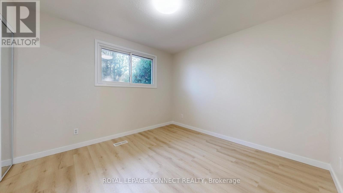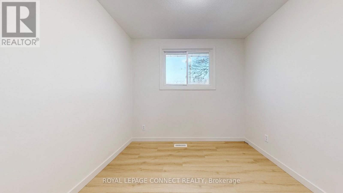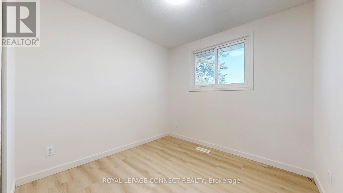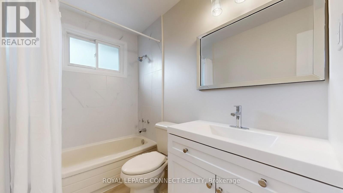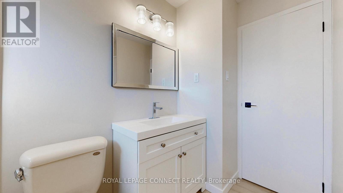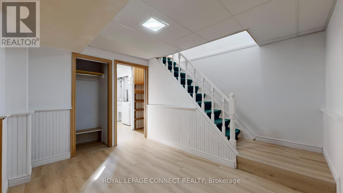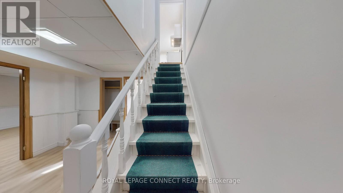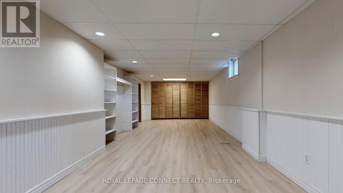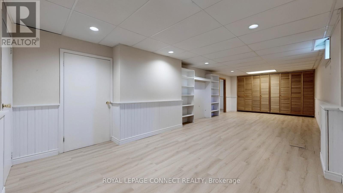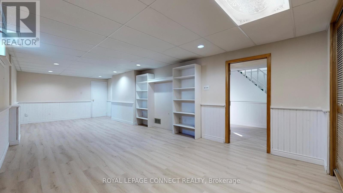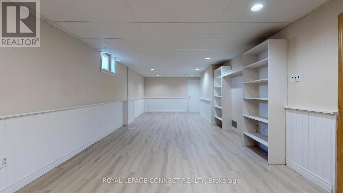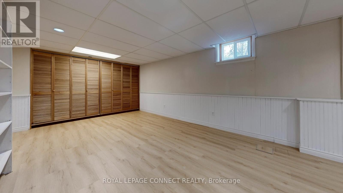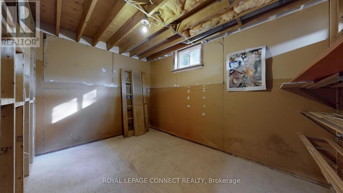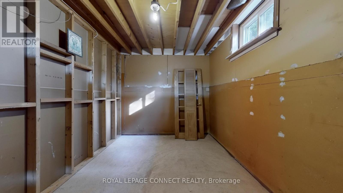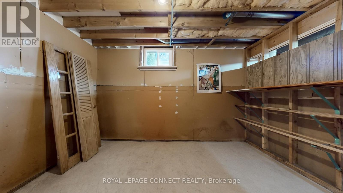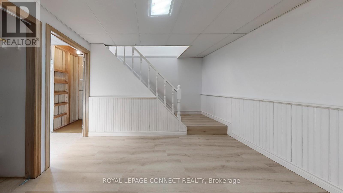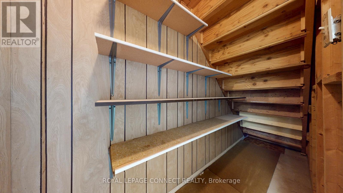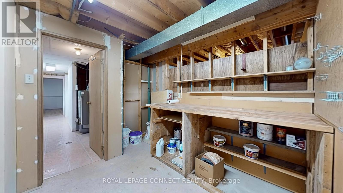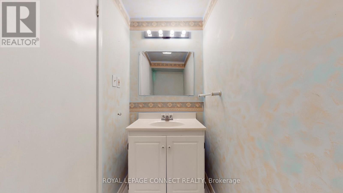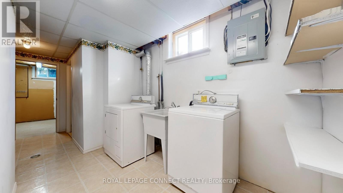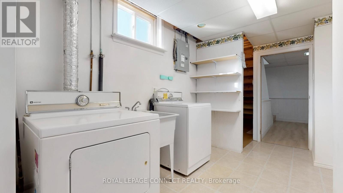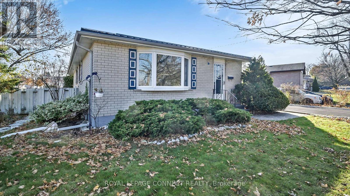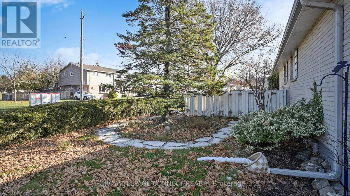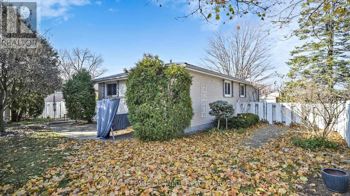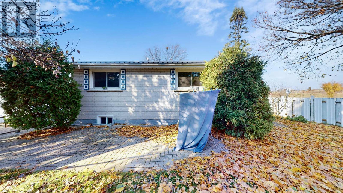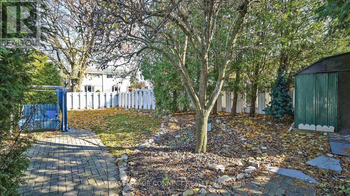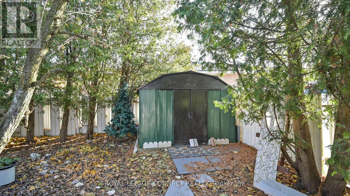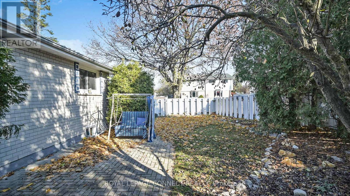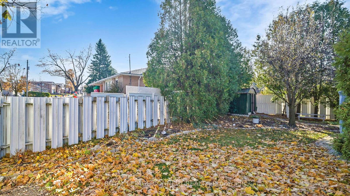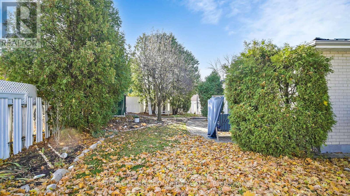3 Rosewell Street Hamilton, Ontario L8W 1V5
$749,000
Welcome to this move-in ready 3-bedroom bungalow nestled on a spacious, beautifully landscaped lot, perfect for family living and entertaining. Step inside to discover a freshly painted interior complemented by updated flooring, bathroom and light fixtures creating a bright and inviting atmosphere. The heart of the home is a family-sized kitchen, ideal for gathering and meal prep, seamlessly connected the dining area and a spacious living room accentuated by a large bay window, perfect for hosting guests. The home also features two well-appointed bathrooms, a generous rec room in the basement, and a large laundry room offering convenience and versatility for your daily routine. A side entrance provides excellent potential to convert the basement into an income-generating suite, enhancing your investment opportunity. Outside, enjoy a true backyard oasis in the fully fenced yard, great for kids, pets, and entertaining friends. The oversized driveway accommodates up to six cars, ensuring plenty of parking for residents and visitors alike. Don't miss your chance to own this charming bungalow with limitless potential, situated in a peaceful neighborhood that's close to amenities and ready for you to move in and make it your own. (id:60365)
Property Details
| MLS® Number | X12566614 |
| Property Type | Single Family |
| Community Name | Randall |
| AmenitiesNearBy | Schools |
| CommunityFeatures | Community Centre |
| EquipmentType | Water Heater |
| ParkingSpaceTotal | 6 |
| RentalEquipmentType | Water Heater |
| Structure | Shed |
Building
| BathroomTotal | 2 |
| BedroomsAboveGround | 3 |
| BedroomsTotal | 3 |
| Age | 31 To 50 Years |
| Appliances | Dishwasher, Dryer, Stove, Washer, Refrigerator |
| ArchitecturalStyle | Bungalow |
| BasementDevelopment | Partially Finished |
| BasementType | N/a (partially Finished) |
| ConstructionStyleAttachment | Detached |
| CoolingType | Central Air Conditioning |
| ExteriorFinish | Brick |
| FireProtection | Smoke Detectors |
| FlooringType | Carpeted, Laminate, Vinyl, Tile |
| FoundationType | Poured Concrete |
| HalfBathTotal | 1 |
| HeatingFuel | Natural Gas |
| HeatingType | Forced Air |
| StoriesTotal | 1 |
| SizeInterior | 1100 - 1500 Sqft |
| Type | House |
| UtilityWater | Municipal Water |
Parking
| No Garage |
Land
| Acreage | No |
| FenceType | Fully Fenced |
| LandAmenities | Schools |
| Sewer | Septic System |
| SizeDepth | 100 Ft ,4 In |
| SizeFrontage | 77 Ft ,10 In |
| SizeIrregular | 77.9 X 100.4 Ft |
| SizeTotalText | 77.9 X 100.4 Ft |
Rooms
| Level | Type | Length | Width | Dimensions |
|---|---|---|---|---|
| Basement | Other | 3.68 m | 2.57 m | 3.68 m x 2.57 m |
| Basement | Other | 3.58 m | 3.12 m | 3.58 m x 3.12 m |
| Basement | Recreational, Games Room | 9.07 m | 3.76 m | 9.07 m x 3.76 m |
| Basement | Bathroom | 1.98 m | 1.07 m | 1.98 m x 1.07 m |
| Basement | Laundry Room | 6.35 m | 3.48 m | 6.35 m x 3.48 m |
| Main Level | Living Room | 6.38 m | 5.28 m | 6.38 m x 5.28 m |
| Main Level | Dining Room | 6.38 m | 5.28 m | 6.38 m x 5.28 m |
| Main Level | Kitchen | 4.04 m | 4.01 m | 4.04 m x 4.01 m |
| Main Level | Primary Bedroom | 3.4 m | 3.3 m | 3.4 m x 3.3 m |
| Main Level | Bedroom 2 | 3.33 m | 3.3 m | 3.33 m x 3.3 m |
| Main Level | Bedroom 3 | 3.4 m | 2.72 m | 3.4 m x 2.72 m |
| Main Level | Bathroom | 3.02 m | 1.5 m | 3.02 m x 1.5 m |
https://www.realtor.ca/real-estate/29126411/3-rosewell-street-hamilton-randall-randall
Gabby Gutkowski
Salesperson
4525 Kingston Rd Unit 2202
Toronto, Ontario M1E 2P1

