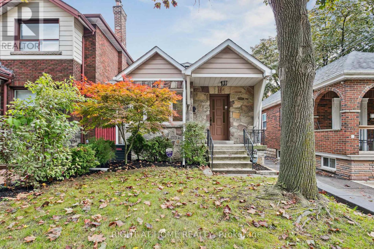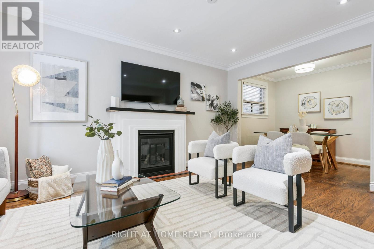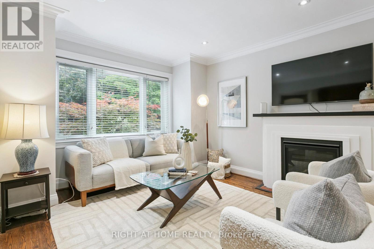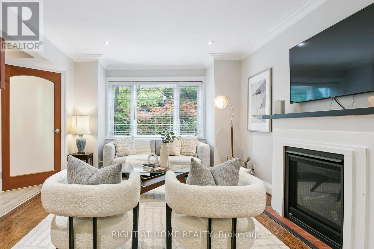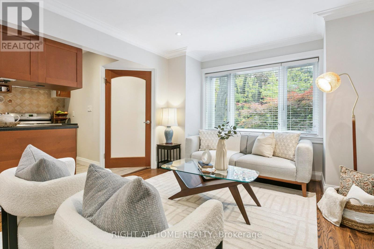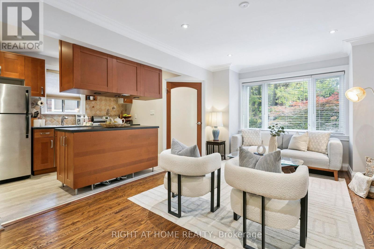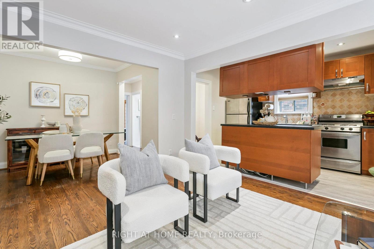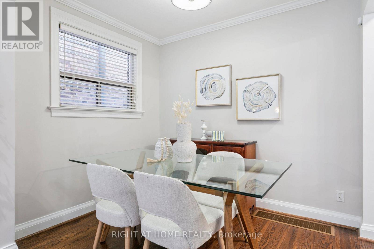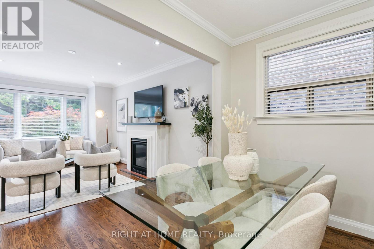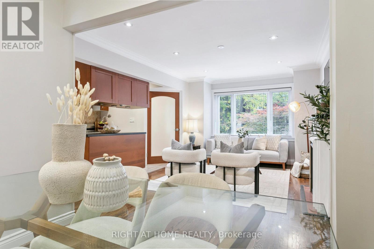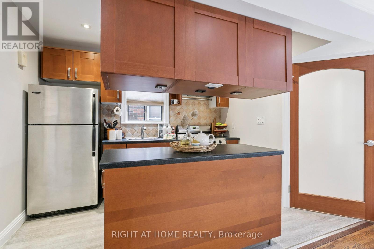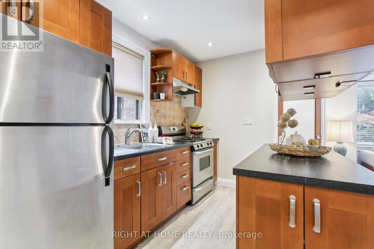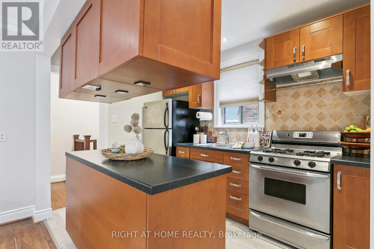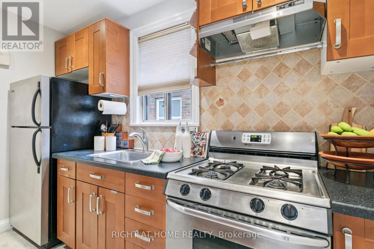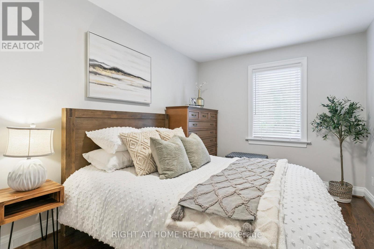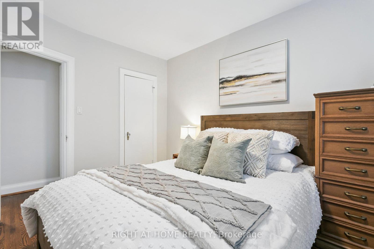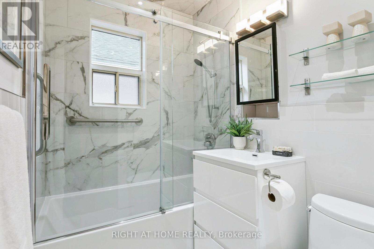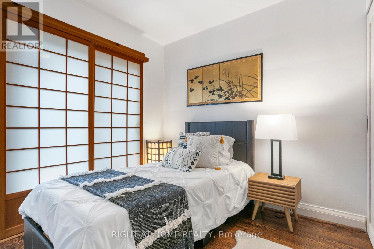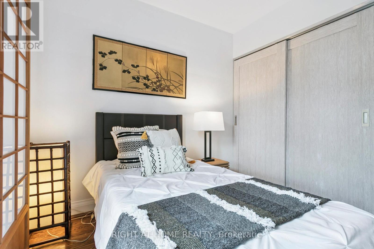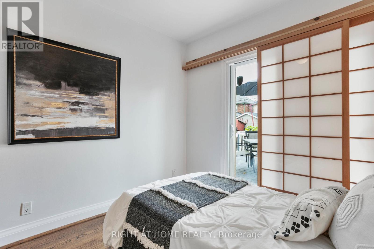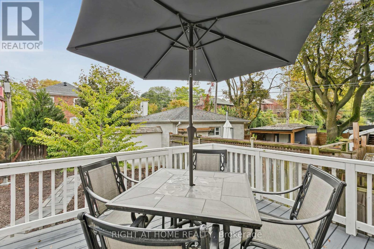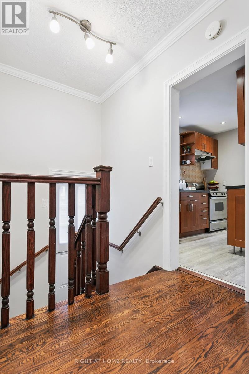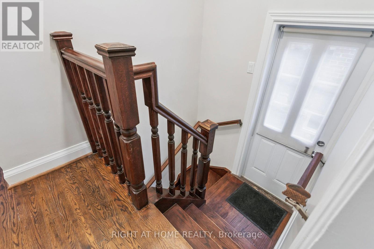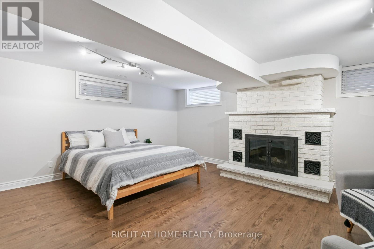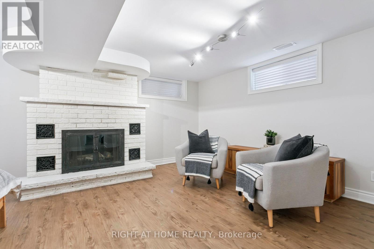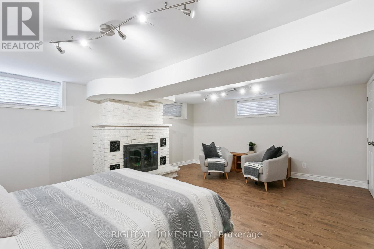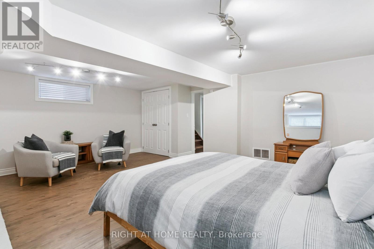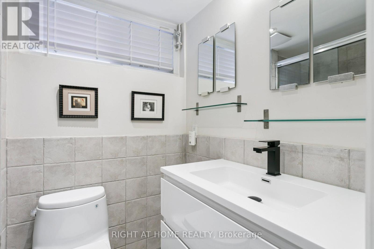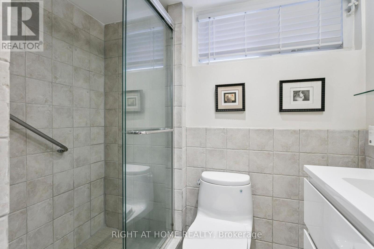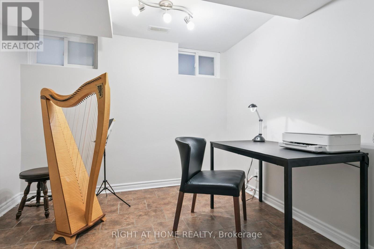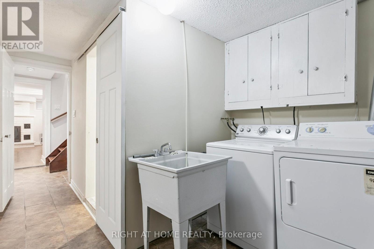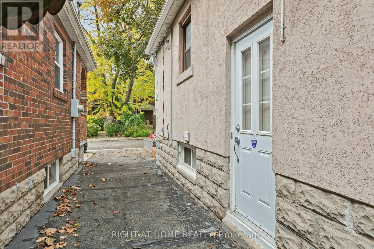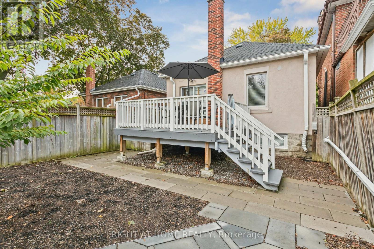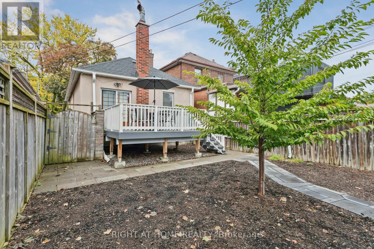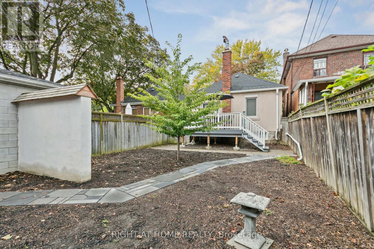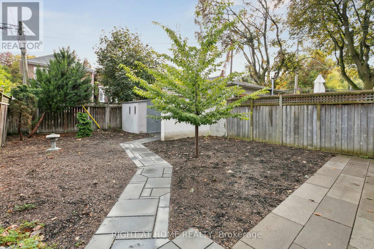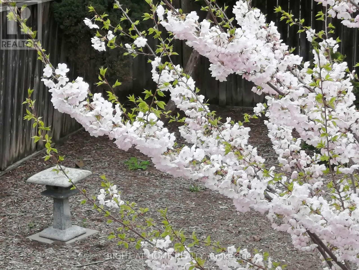3 Roseneath Gardens Toronto, Ontario M6C 3X5
$1,149,000
Situated In the Heart of Oakwood Village on a Picturesque, Tree-Lined Street, This Beautifully Maintained 2+1 Bedroom, 2-Bathroom Home Perfectly Combines Comfort, Style, and Convenience. The Open-Concept Main Floor Features a Bright and Inviting Layout with Seamless Access to the Private Back Deck Ideal for Entertaining or Enjoying Your Morning Coffee in a Peaceful Outdoor Setting. Natural Light Fills the Home, Creating a Warm and Welcoming Atmosphere Throughout. The Finished Basement Expands the Living Space, Offering an Additional Bedroom, Living Area, Office, and Ample Storage, Offering Versatility for Guests, a Nanny Suite, or Extra Living Space. Located in a Vibrant, Family-Friendly Community, Just Steps from St. Clair West Shops and Cafés, Convenient Public Transit, and Beautiful Green Spaces Like Cedarvale Ravine and Wychwood Barns. An Excellent Opportunity to Own a Move-In-Ready Home in One of York's Most Desirable Neighbourhoods. (id:60365)
Property Details
| MLS® Number | C12453223 |
| Property Type | Single Family |
| Community Name | Oakwood Village |
| AmenitiesNearBy | Park, Public Transit, Schools |
| EquipmentType | None |
| Features | Carpet Free |
| RentalEquipmentType | None |
| Structure | Deck, Shed |
Building
| BathroomTotal | 2 |
| BedroomsAboveGround | 2 |
| BedroomsBelowGround | 1 |
| BedroomsTotal | 3 |
| Appliances | Dishwasher, Dryer, Microwave, Stove, Washer, Window Coverings, Refrigerator |
| ArchitecturalStyle | Bungalow |
| BasementFeatures | Separate Entrance |
| BasementType | N/a |
| ConstructionStyleAttachment | Detached |
| CoolingType | Central Air Conditioning |
| ExteriorFinish | Brick, Stone |
| FireProtection | Alarm System |
| FireplacePresent | Yes |
| FireplaceTotal | 2 |
| FlooringType | Hardwood, Tile |
| FoundationType | Unknown |
| HeatingFuel | Natural Gas |
| HeatingType | Forced Air |
| StoriesTotal | 1 |
| SizeInterior | 700 - 1100 Sqft |
| Type | House |
| UtilityWater | Municipal Water |
Parking
| No Garage |
Land
| Acreage | No |
| FenceType | Fenced Yard |
| LandAmenities | Park, Public Transit, Schools |
| Sewer | Sanitary Sewer |
| SizeDepth | 106 Ft |
| SizeFrontage | 26 Ft ,1 In |
| SizeIrregular | 26.1 X 106 Ft |
| SizeTotalText | 26.1 X 106 Ft |
Rooms
| Level | Type | Length | Width | Dimensions |
|---|---|---|---|---|
| Basement | Bedroom | 5.74 m | 5.05 m | 5.74 m x 5.05 m |
| Basement | Office | 2.92 m | 2.84 m | 2.92 m x 2.84 m |
| Basement | Laundry Room | 2.69 m | 2.08 m | 2.69 m x 2.08 m |
| Main Level | Living Room | 3.61 m | 5.21 m | 3.61 m x 5.21 m |
| Main Level | Dining Room | 2.79 m | 2.21 m | 2.79 m x 2.21 m |
| Main Level | Kitchen | 2.39 m | 3.28 m | 2.39 m x 3.28 m |
| Main Level | Primary Bedroom | 2.97 m | 4.14 m | 2.97 m x 4.14 m |
| Main Level | Bedroom 2 | 2.9 m | 3.43 m | 2.9 m x 3.43 m |
Michelle Bissett-Ryu
Salesperson
1396 Don Mills Rd #101 Bldg E
Toronto, Ontario M3B 0A7

