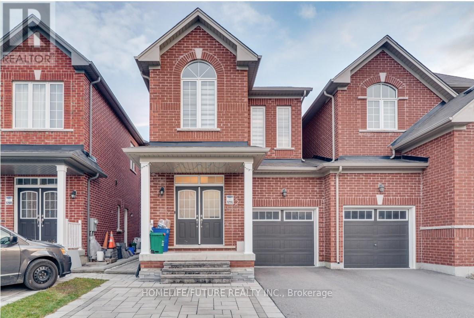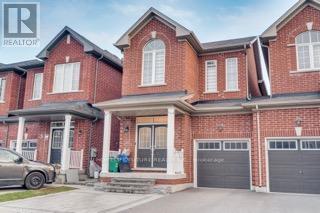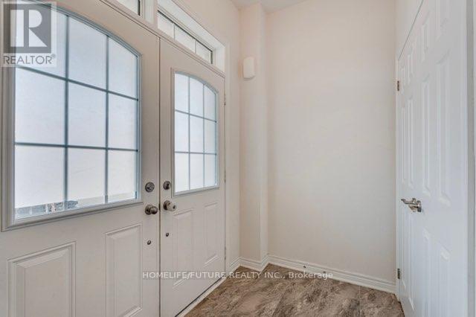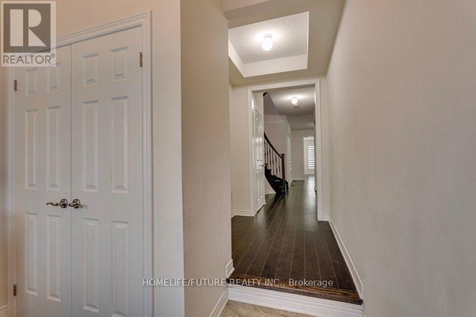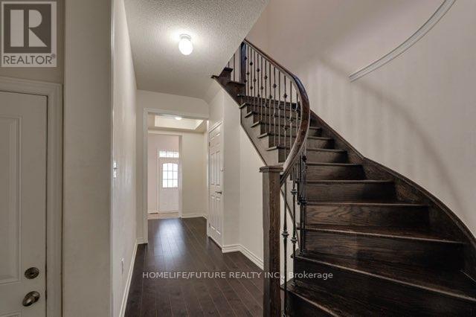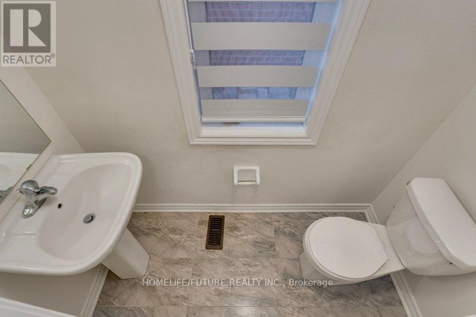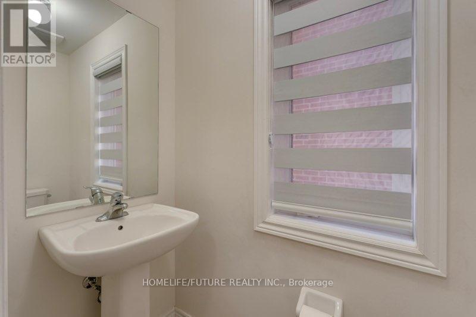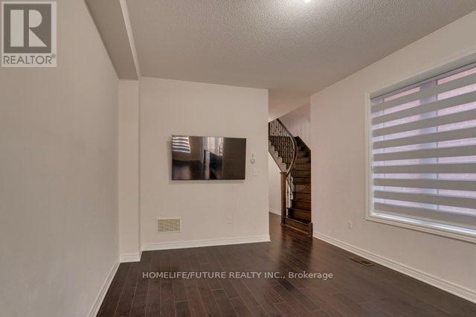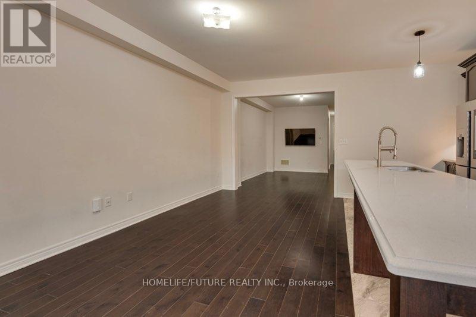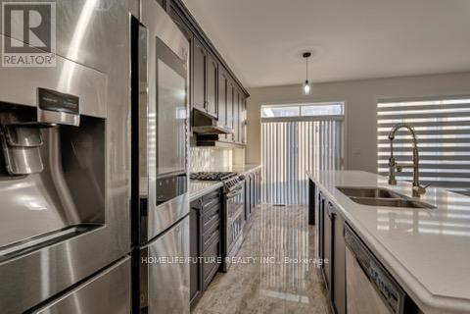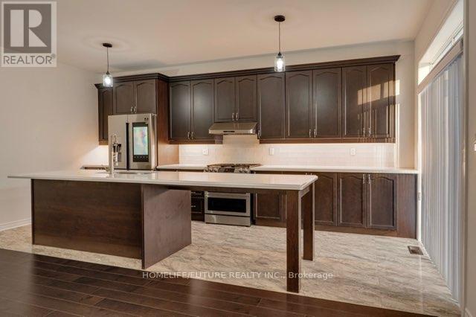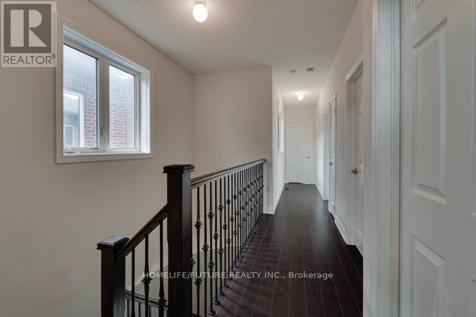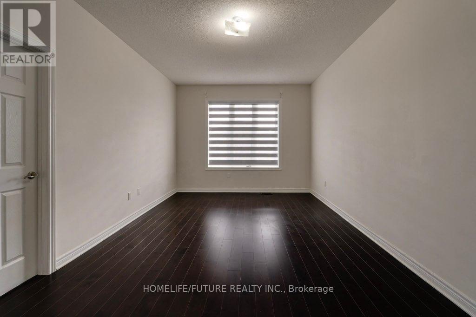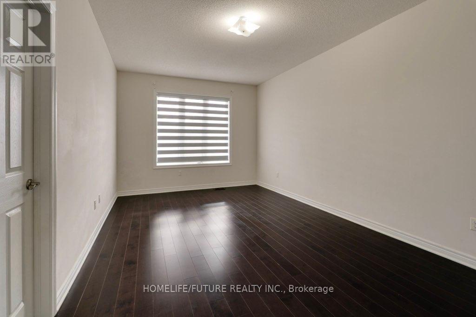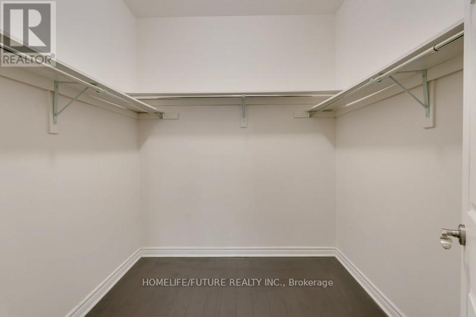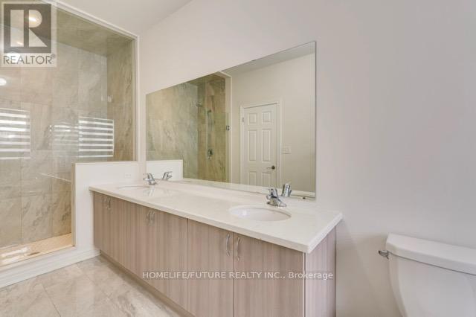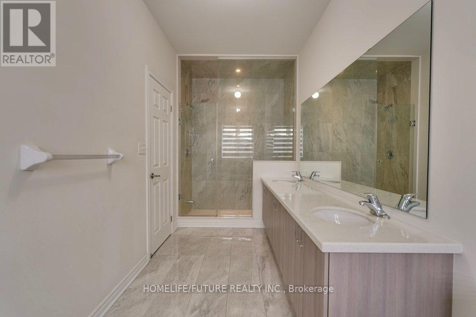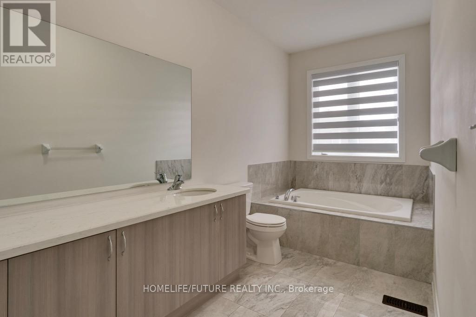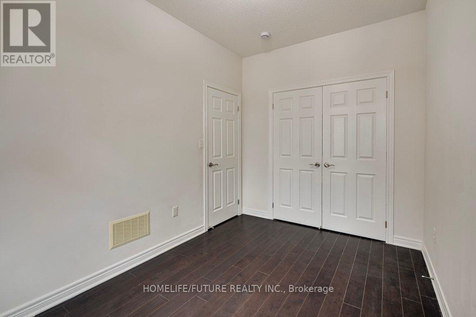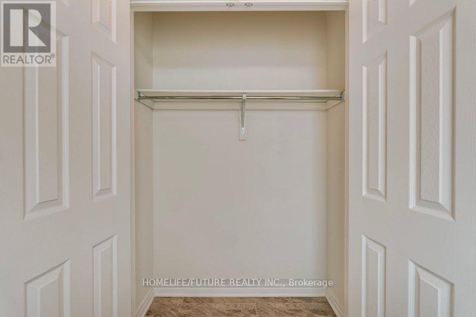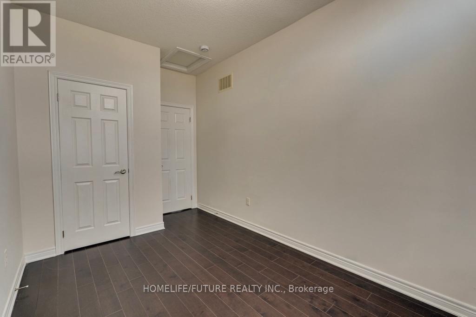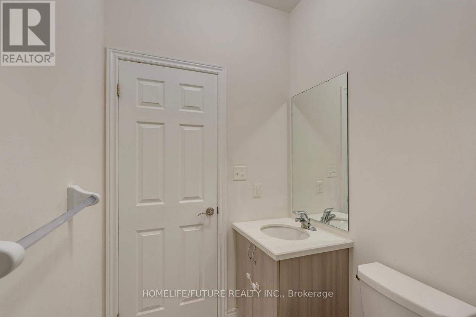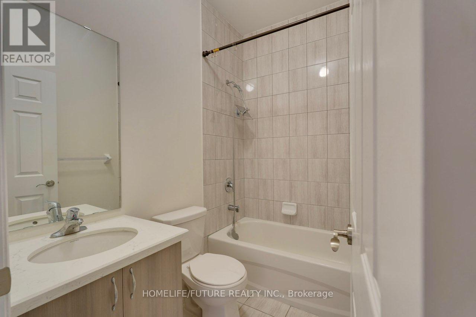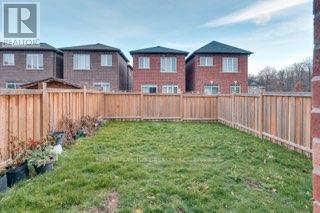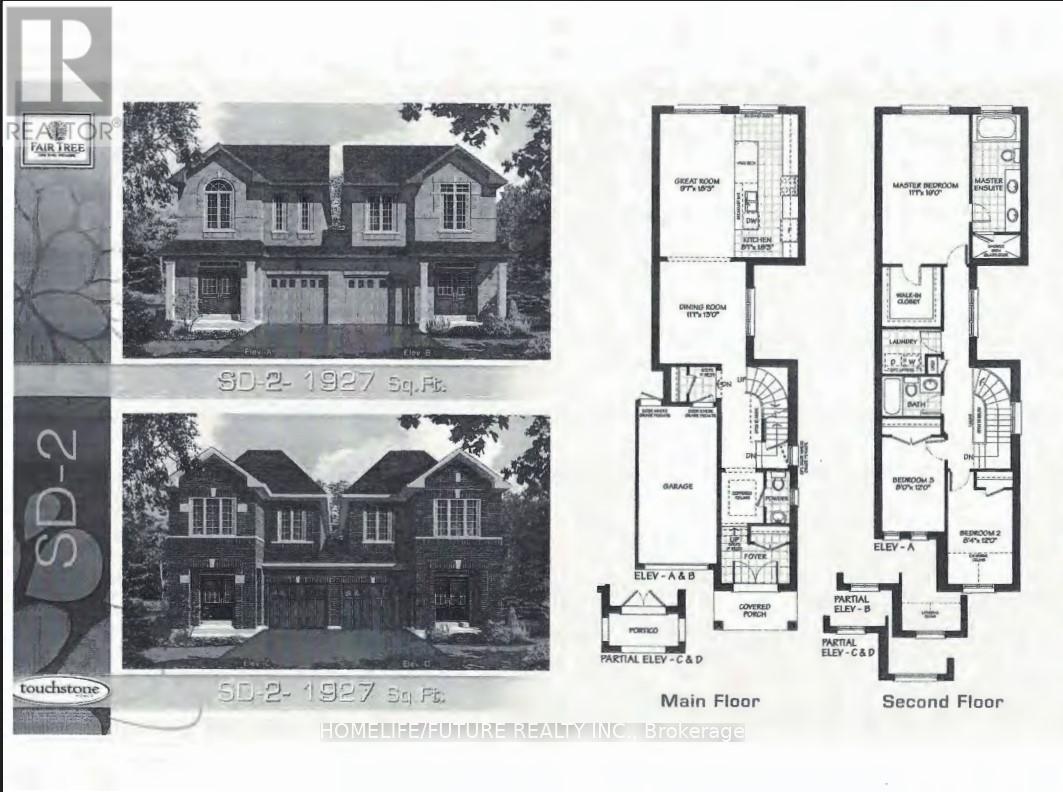3 Reddington Road Markham, Ontario L3S 0E2
$3,200 Monthly
Beautiful 3 Bedroom, 2.5 Bathroom Semi (Linked Through Garage) - Only 5 Years Old! Located in the highly desirable Markham Road & Steeles area, this modern and well-maintained home offers exceptional convenience and comfort. Features include: Bright open-concept layout. Hardwood flooring throughout, Spacious kitchen with extended countertop that can serve as a dining table, Second-floor laundry, Primary bedroom with walk-in closet and 5-piece ensuite, Two additional bedrooms with a shared 3-piece bathroom. Close to Costco, Canadian Tire, Home Depot, Winners, and just minutes to Highway 407. A perfect home in a prime location! Tenants pays 60% of Utilities. (id:60365)
Property Details
| MLS® Number | N12575484 |
| Property Type | Single Family |
| Community Name | Cedarwood |
| ParkingSpaceTotal | 2 |
Building
| BathroomTotal | 3 |
| BedroomsAboveGround | 3 |
| BedroomsTotal | 3 |
| Appliances | Garage Door Opener Remote(s), Dishwasher, Dryer, Stove, Washer, Refrigerator |
| BasementDevelopment | Other, See Remarks |
| BasementType | N/a (other, See Remarks) |
| ConstructionStyleAttachment | Link |
| CoolingType | Central Air Conditioning |
| ExteriorFinish | Brick |
| FlooringType | Tile, Hardwood |
| FoundationType | Concrete |
| HalfBathTotal | 1 |
| HeatingFuel | Natural Gas |
| HeatingType | Forced Air |
| StoriesTotal | 2 |
| SizeInterior | 1500 - 2000 Sqft |
| Type | House |
| UtilityWater | Municipal Water |
Parking
| Attached Garage | |
| Garage |
Land
| Acreage | No |
| Sewer | Sanitary Sewer |
| SizeDepth | 111 Ft ,8 In |
| SizeFrontage | 24 Ft ,8 In |
| SizeIrregular | 24.7 X 111.7 Ft |
| SizeTotalText | 24.7 X 111.7 Ft |
Rooms
| Level | Type | Length | Width | Dimensions |
|---|---|---|---|---|
| Second Level | Primary Bedroom | 3.38 m | 5.79 m | 3.38 m x 5.79 m |
| Second Level | Bedroom 2 | 2.56 m | 3.65 m | 2.56 m x 3.65 m |
| Second Level | Bedroom 3 | 2.44 m | 3.65 m | 2.44 m x 3.65 m |
| Second Level | Laundry Room | 1.24 m | 2.13 m | 1.24 m x 2.13 m |
| Flat | Foyer | 1.21 m | 1.83 m | 1.21 m x 1.83 m |
| Flat | Dining Room | 3.38 m | 3.96 m | 3.38 m x 3.96 m |
| Flat | Great Room | 5.43 m | 5.58 m | 5.43 m x 5.58 m |
| Flat | Kitchen | 5.43 m | 5.58 m | 5.43 m x 5.58 m |
https://www.realtor.ca/real-estate/29135692/3-reddington-road-markham-cedarwood-cedarwood
Yaso Sayikumar
Broker
7 Eastvale Drive Unit 205
Markham, Ontario L3S 4N8

