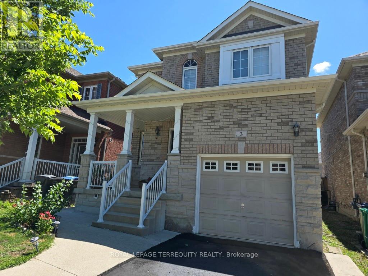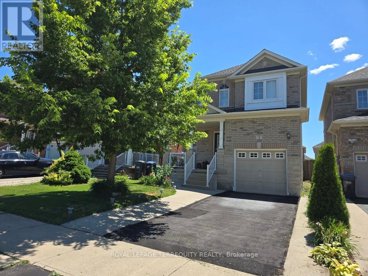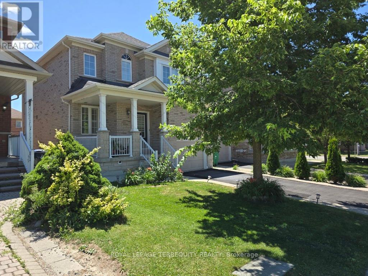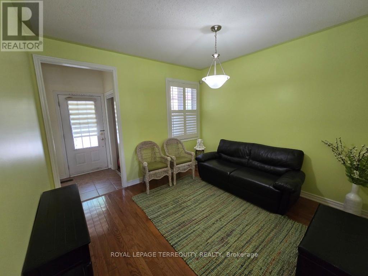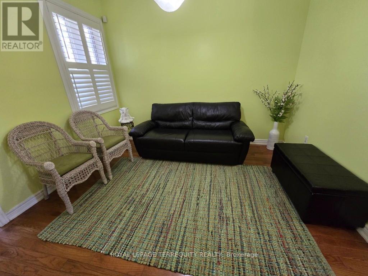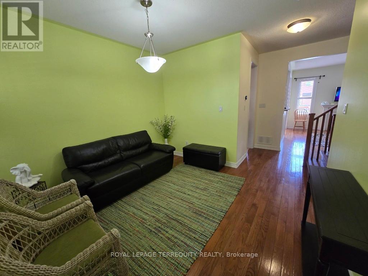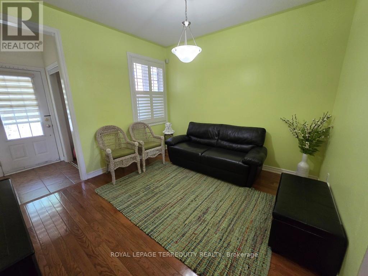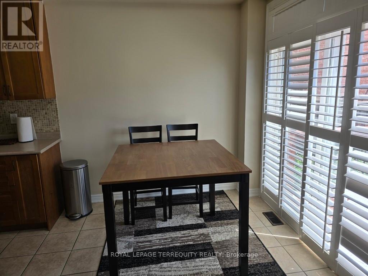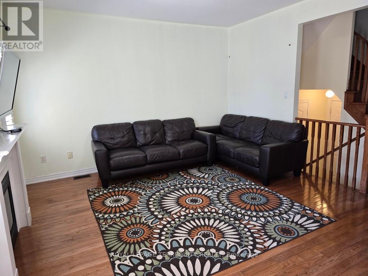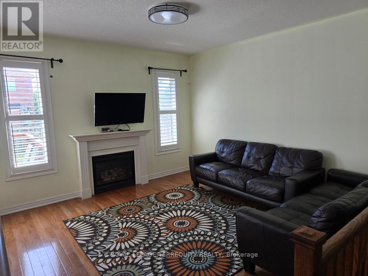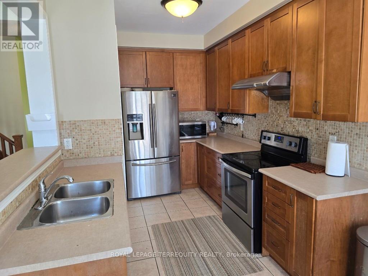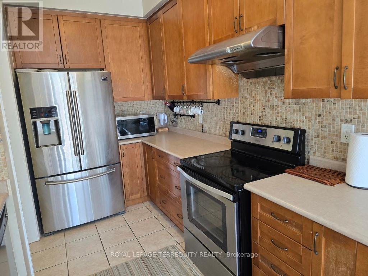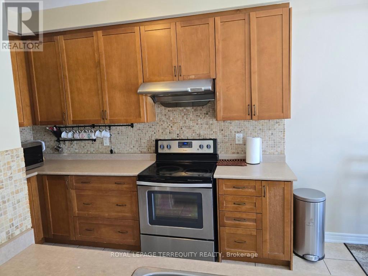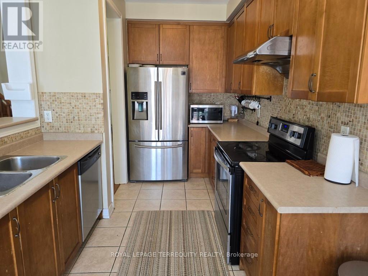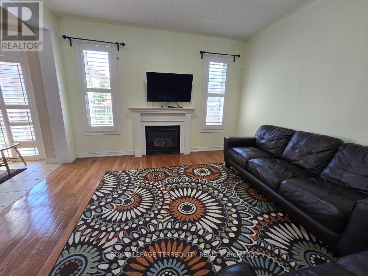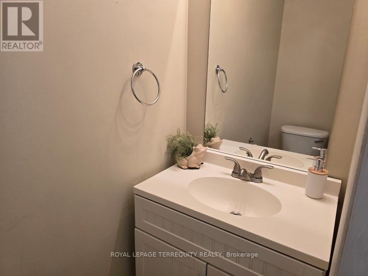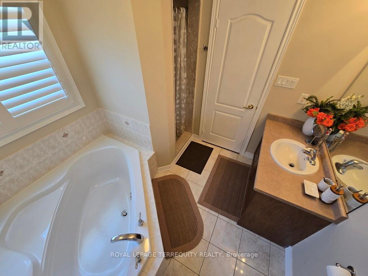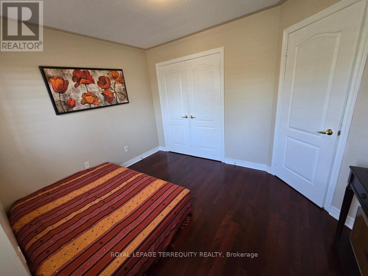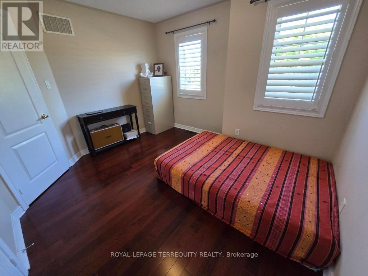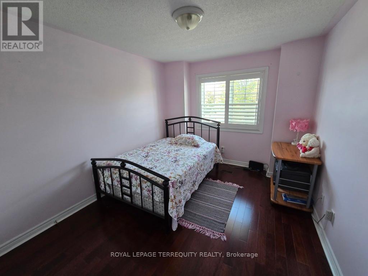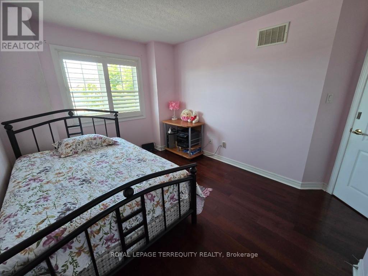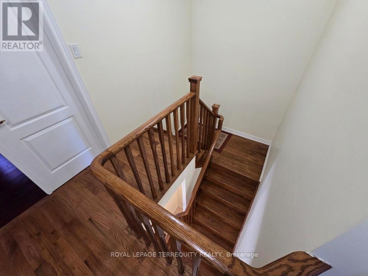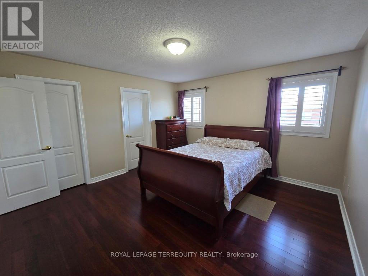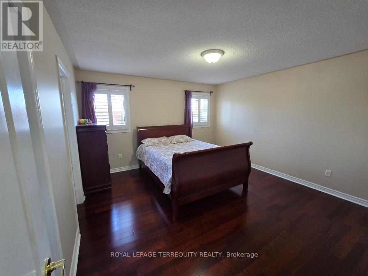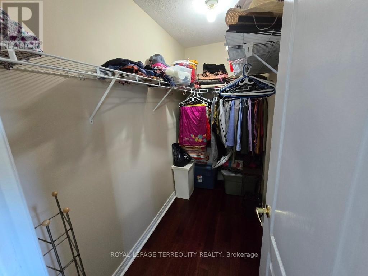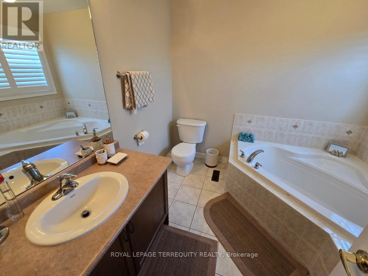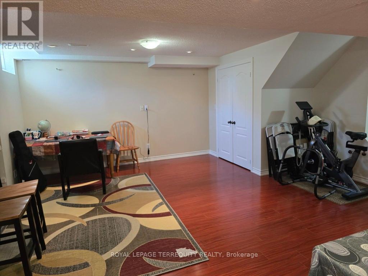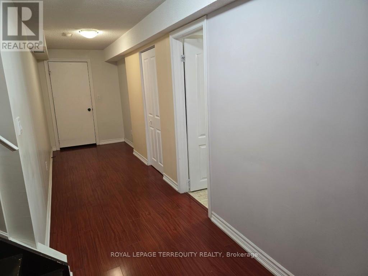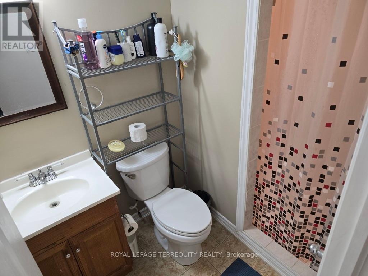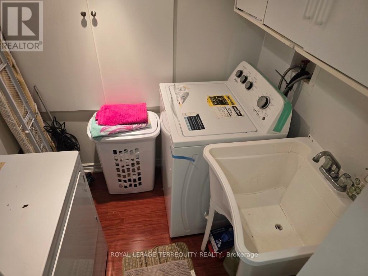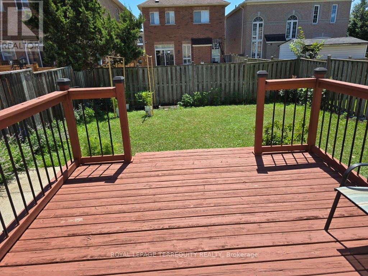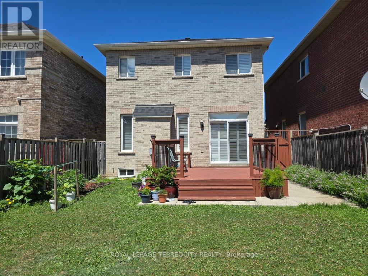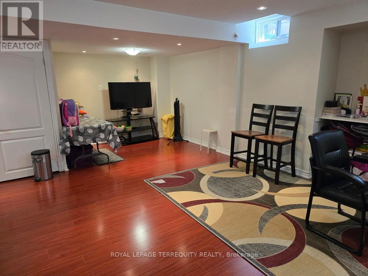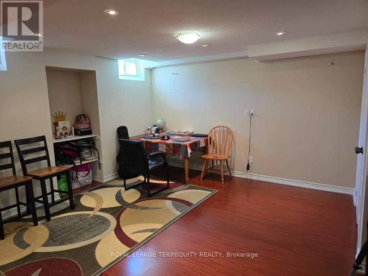3 Rainy Dale Road Brampton, Ontario L6V 4S7
$949,900
Welcome to 3 Rainy Dale Road located in the prestigious community of Madoc in the heart of Brampton. This cozy detached two storey house comes with bright and spacious 3 bedrooms, 4 bathrooms. Principal bedroom with double door entrance, walk in closet & 5 pc ensuite. Hardwood floorings throughout the main and second floor. Modern kitchen with custom cabinets, back splash, double sink, built in dishwasher and over the range hood fan. Spacious family room with gas fireplace , large windows , 2 pcs washroom and walk out to yard from the dining area. Wood staircase to the second floor. All windows come with quality California Shutters. The spacious backyard with a huge (11' X 15') wood deck, perfect for BBQs and family gatherings. The professionally finished basement provides additional living space with high grade laminate flooring, pot lights, 4pcs washroom, separate laundry room spacious L- Shaped cold room and large under the stairs space for extra storage. The attached garage come with remove access, new air conditioner unit (2024), Furnace (2022), Roof ( 2022- with 10 years warranty ), Minutes to HWY 410, Close to school, parks and shopping and all other amenities (id:60365)
Property Details
| MLS® Number | W12321066 |
| Property Type | Single Family |
| Community Name | Madoc |
| AmenitiesNearBy | Park, Schools |
| EquipmentType | Water Heater - Electric, Water Heater |
| ParkingSpaceTotal | 3 |
| RentalEquipmentType | Water Heater - Electric, Water Heater |
| Structure | Deck, Porch |
Building
| BathroomTotal | 4 |
| BedroomsAboveGround | 3 |
| BedroomsTotal | 3 |
| Appliances | Garage Door Opener Remote(s), Dishwasher, Dryer, Water Heater, Hood Fan, Range, Washer, Refrigerator |
| BasementDevelopment | Finished |
| BasementType | N/a (finished) |
| ConstructionStyleAttachment | Detached |
| CoolingType | Central Air Conditioning |
| ExteriorFinish | Brick |
| FireplacePresent | Yes |
| FireplaceTotal | 1 |
| FlooringType | Tile, Hardwood, Laminate |
| FoundationType | Poured Concrete |
| HalfBathTotal | 1 |
| HeatingFuel | Natural Gas |
| HeatingType | Forced Air |
| StoriesTotal | 2 |
| SizeInterior | 1500 - 2000 Sqft |
| Type | House |
| UtilityWater | Municipal Water |
Parking
| Attached Garage | |
| Garage |
Land
| Acreage | No |
| FenceType | Fenced Yard |
| LandAmenities | Park, Schools |
| Sewer | Sanitary Sewer |
| SizeDepth | 103 Ft ,4 In |
| SizeFrontage | 30 Ft |
| SizeIrregular | 30 X 103.4 Ft |
| SizeTotalText | 30 X 103.4 Ft|under 1/2 Acre |
Rooms
| Level | Type | Length | Width | Dimensions |
|---|---|---|---|---|
| Second Level | Primary Bedroom | 4.145 m | 4.023 m | 4.145 m x 4.023 m |
| Second Level | Bedroom 2 | 3.505 m | 3.048 m | 3.505 m x 3.048 m |
| Second Level | Bedroom 3 | 3.444 m | 2.834 m | 3.444 m x 2.834 m |
| Basement | Laundry Room | 1.981 m | 1.493 m | 1.981 m x 1.493 m |
| Basement | Recreational, Games Room | 6.644 m | 3.962 m | 6.644 m x 3.962 m |
| Main Level | Living Room | 3.535 m | 3.444 m | 3.535 m x 3.444 m |
| Main Level | Dining Room | 1.981 m | 2.438 m | 1.981 m x 2.438 m |
| Main Level | Family Room | 4.145 m | 3.962 m | 4.145 m x 3.962 m |
| Main Level | Kitchen | 3.352 m | 2.438 m | 3.352 m x 2.438 m |
| Main Level | Foyer | 1.219 m | 1.371 m | 1.219 m x 1.371 m |
https://www.realtor.ca/real-estate/28682606/3-rainy-dale-road-brampton-madoc-madoc
Abdul Majeed Bakali
Salesperson
100 Dynamic Dr Ste 104
Toronto, Ontario M1V 5C4

